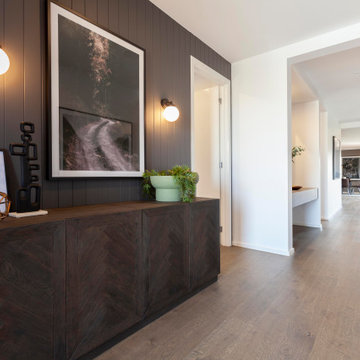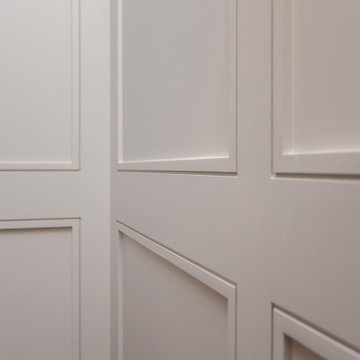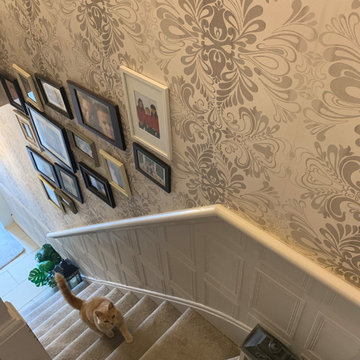562 ideas para recibidores y pasillos con paredes grises y todos los tratamientos de pared
Filtrar por
Presupuesto
Ordenar por:Popular hoy
101 - 120 de 562 fotos
Artículo 1 de 3

Concrete block lined corridor connects spaces around the secluded and central courtyard
Ejemplo de recibidores y pasillos retro de tamaño medio con paredes grises, suelo de cemento, suelo gris, machihembrado y ladrillo
Ejemplo de recibidores y pasillos retro de tamaño medio con paredes grises, suelo de cemento, suelo gris, machihembrado y ladrillo
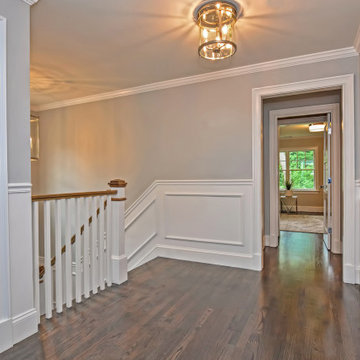
Second floor foyer with wall paneling, gray walls, dark wood stained oak floors. Square balusters. Flush mount light fixture.
Modelo de recibidores y pasillos tradicionales renovados de tamaño medio con paredes grises, suelo de madera oscura, suelo gris y panelado
Modelo de recibidores y pasillos tradicionales renovados de tamaño medio con paredes grises, suelo de madera oscura, suelo gris y panelado

Modelo de recibidores y pasillos clásicos con paredes grises, suelo de piedra caliza, suelo beige, casetón, panelado y cuadros

Renovation update and addition to a vintage 1960's suburban ranch house.
Bauen Group - Contractor
Rick Ricozzi - Photographer
Ejemplo de recibidores y pasillos abovedados vintage de tamaño medio con paredes grises, suelo de madera en tonos medios, suelo beige y panelado
Ejemplo de recibidores y pasillos abovedados vintage de tamaño medio con paredes grises, suelo de madera en tonos medios, suelo beige y panelado
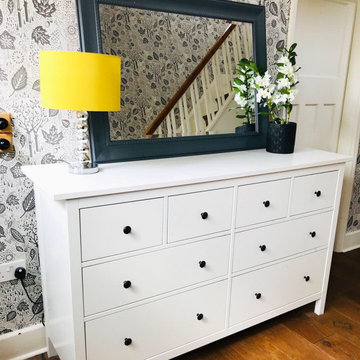
This 1930s hall, stairs and landing have got the wow factor with this grey and white patterned wallpaper by Bold & Noble. The paper gives a Scandinavian feel to the space, with it's Autumn leaf print in a neutral palette of off white and dark charcoal grey. The double set of drawers from Ikea provide brilliant storage for shoes, post, hats and gloves, pens and pencils, whilst looking pretty fabulous with the large grey mirror and yellow lamp too.
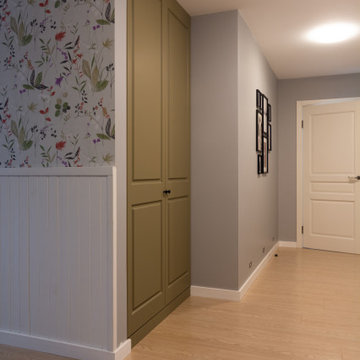
Foto de recibidores y pasillos escandinavos grandes con paredes grises, suelo laminado, suelo beige, machihembrado y iluminación
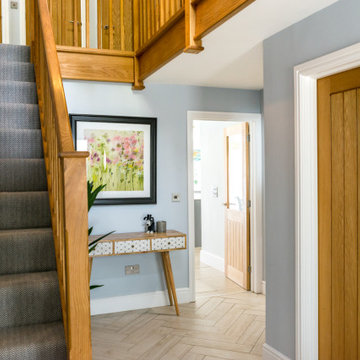
Cozy and contemporary family home, full of character, featuring oak wall panelling, gentle green / teal / grey scheme and soft tones. For more projects, go to www.ihinteriors.co.uk
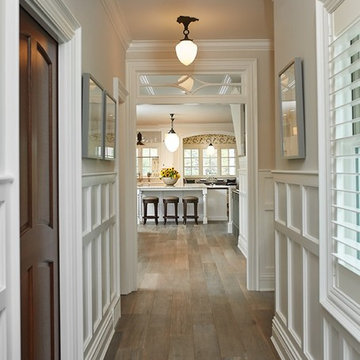
Foto de recibidores y pasillos tradicionales con boiserie, paredes grises, suelo vinílico y suelo multicolor
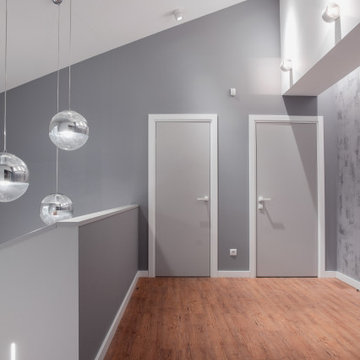
Foto de recibidores y pasillos contemporáneos de tamaño medio con paredes grises, suelo vinílico, suelo marrón y papel pintado
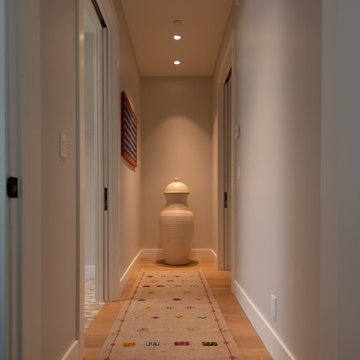
This home in Napa off Silverado was rebuilt after burning down in the 2017 fires. Architect David Rulon, a former associate of Howard Backen, known for this Napa Valley industrial modern farmhouse style. Composed in mostly a neutral palette, the bones of this house are bathed in diffused natural light pouring in through the clerestory windows. Beautiful textures and the layering of pattern with a mix of materials add drama to a neutral backdrop. The homeowners are pleased with their open floor plan and fluid seating areas, which allow them to entertain large gatherings. The result is an engaging space, a personal sanctuary and a true reflection of it's owners' unique aesthetic.
Inspirational features are metal fireplace surround and book cases as well as Beverage Bar shelving done by Wyatt Studio, painted inset style cabinets by Gamma, moroccan CLE tile backsplash and quartzite countertops.
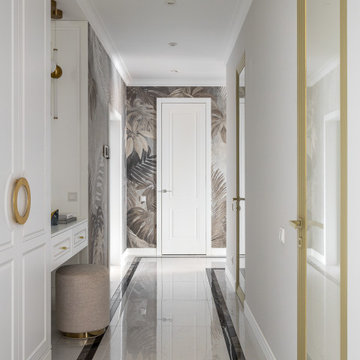
На стенах все внимание на красивую фреску.
На полу белый керамогранит, по периметру обрамленный черными бордюрами. Такие бордюры выполняются в нашей студии под заказ.
Так же стоит отметить невероятной красоты двери в алюминиевом профиле цвете "золото-шампань"

Tadeo 4909 is a building that takes place in a high-growth zone of the city, seeking out to offer an urban, expressive and custom housing. It consists of 8 two-level lofts, each of which is distinct to the others.
The area where the building is set is highly chaotic in terms of architectural typologies, textures and colors, so it was therefore chosen to generate a building that would constitute itself as the order within the neighborhood’s chaos. For the facade, three types of screens were used: white, satin and light. This achieved a dynamic design that simultaneously allows the most passage of natural light to the various environments while providing the necessary privacy as required by each of the spaces.
Additionally, it was determined to use apparent materials such as concrete and brick, which given their rugged texture contrast with the clearness of the building’s crystal outer structure.
Another guiding idea of the project is to provide proactive and ludic spaces of habitation. The spaces’ distribution is variable. The communal areas and one room are located on the main floor, whereas the main room / studio are located in another level – depending on its location within the building this second level may be either upper or lower.
In order to achieve a total customization, the closets and the kitchens were exclusively designed. Additionally, tubing and handles in bathrooms as well as the kitchen’s range hoods and lights were designed with utmost attention to detail.
Tadeo 4909 is an innovative building that seeks to step out of conventional paradigms, creating spaces that combine industrial aesthetics within an inviting environment.
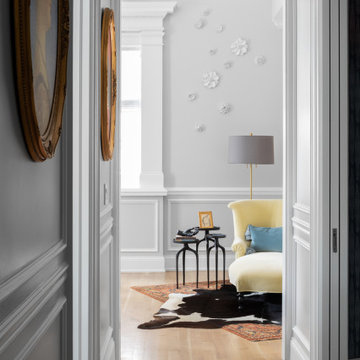
Ejemplo de recibidores y pasillos abovedados eclécticos de tamaño medio con paredes grises, suelo de madera clara, suelo beige y boiserie
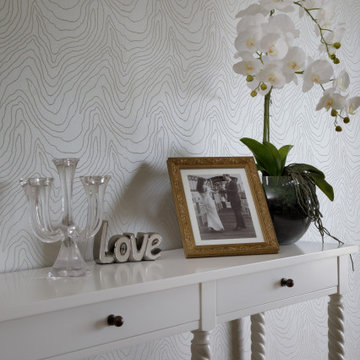
This wall spans the kitchen and living area, we used this silver wallpaper with a contour line design to create a feature wall.
Diseño de recibidores y pasillos minimalistas de tamaño medio con paredes grises y papel pintado
Diseño de recibidores y pasillos minimalistas de tamaño medio con paredes grises y papel pintado
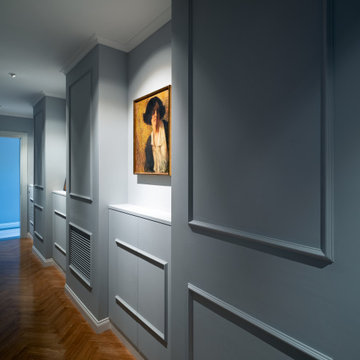
Il corridoio è il cuore della casa: ampie lesene, contenenti gli impianti tecnologici, ritmano lo spazio e creano delle nicchie utilizzate per la galleria di dipinti e fotografie di famiglia. L'illuminazione, scenografica, è mutuata da quella delle gallerie d'arte.
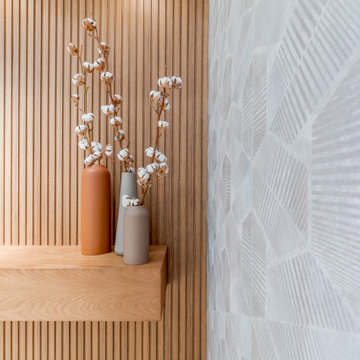
Creamos un jardín debajo de la escalera de estructura de hierro, para dar calidez, armonía y vida. Combinamos los alistonados de madera en 3 zonas de la vivienda para crear conexión entre los espacios.
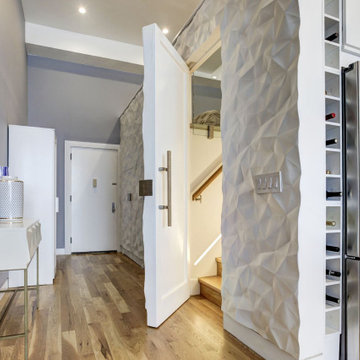
Feature Wall with concealed doors. Custom crush wall panels adorn the loft master bedroom. Custom stainless steel handles. 14 Foot tall ceiling allow this 10' tall accent wall to shine.
562 ideas para recibidores y pasillos con paredes grises y todos los tratamientos de pared
6
