562 ideas para recibidores y pasillos con paredes grises y todos los tratamientos de pared
Filtrar por
Presupuesto
Ordenar por:Popular hoy
81 - 100 de 562 fotos
Artículo 1 de 3

Hall with crittall doors leading to staircase and ground floor front room. Wall panelling design by the team at My-Studio.
Foto de recibidores y pasillos actuales de tamaño medio con paredes grises, suelo de madera en tonos medios, suelo marrón, bandeja y panelado
Foto de recibidores y pasillos actuales de tamaño medio con paredes grises, suelo de madera en tonos medios, suelo marrón, bandeja y panelado
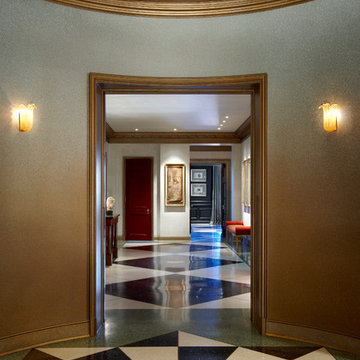
Tony Soluri
Foto de recibidores y pasillos tradicionales grandes con paredes grises, suelo de mármol, suelo multicolor, bandeja, papel pintado y iluminación
Foto de recibidores y pasillos tradicionales grandes con paredes grises, suelo de mármol, suelo multicolor, bandeja, papel pintado y iluminación

Massive White Oak timbers offer their support to upper level breezeway on this post & beam structure. Reclaimed Hemlock, dryed, brushed & milled into shiplap provided the perfect ceiling treatment to the hallways. Painted shiplap grace the walls and wide plank Oak flooring showcases a few of the clients selections.
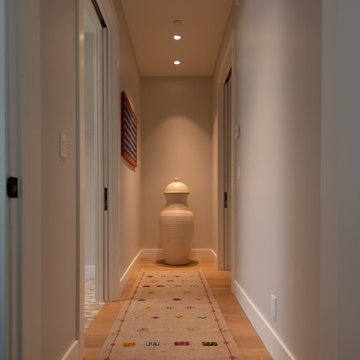
This home in Napa off Silverado was rebuilt after burning down in the 2017 fires. Architect David Rulon, a former associate of Howard Backen, known for this Napa Valley industrial modern farmhouse style. Composed in mostly a neutral palette, the bones of this house are bathed in diffused natural light pouring in through the clerestory windows. Beautiful textures and the layering of pattern with a mix of materials add drama to a neutral backdrop. The homeowners are pleased with their open floor plan and fluid seating areas, which allow them to entertain large gatherings. The result is an engaging space, a personal sanctuary and a true reflection of it's owners' unique aesthetic.
Inspirational features are metal fireplace surround and book cases as well as Beverage Bar shelving done by Wyatt Studio, painted inset style cabinets by Gamma, moroccan CLE tile backsplash and quartzite countertops.
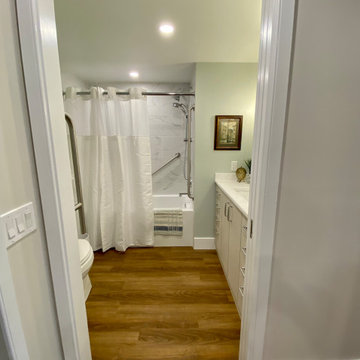
The hallway provides easy access to the kitchen, the laundry area and then directly into the Master Bath. The Master Bath is separated from the rest of the space with a pocket door, which provides for privacy without taking up space like a traditional door. The hallway on the guest side of the apartment flows through to the guest bath and bedroom and includes wider doorways and pocket doors for easy bathroom access.

Modelo de recibidores y pasillos clásicos renovados pequeños con paredes grises, suelo laminado, suelo beige, bandeja y papel pintado
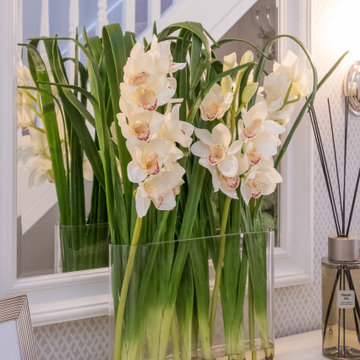
Ejemplo de recibidores y pasillos contemporáneos de tamaño medio con paredes grises, suelo laminado, suelo marrón y papel pintado
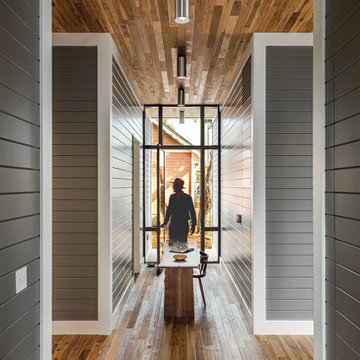
A Dog-Trot is a vernacular Texan architecture, where a central passage, the "Trot", separates two cabins. When researching this project, it was found that the original cottage was this type of structure. Here, this vernacular form is given a contemporary intervention, where four "cabins" containing bedrooms, kitchen, and living room are separated by two intersecting "trots". This treatment is emphasized by the material palette: shiplap walls match the exterior treatment of the house, while floors and ceilings create a continuous surface between inside and out.
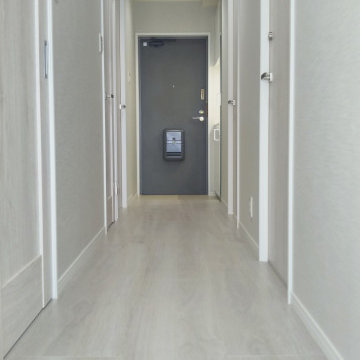
Imagen de recibidores y pasillos modernos pequeños con paredes grises, suelo de contrachapado, suelo blanco, papel pintado y papel pintado
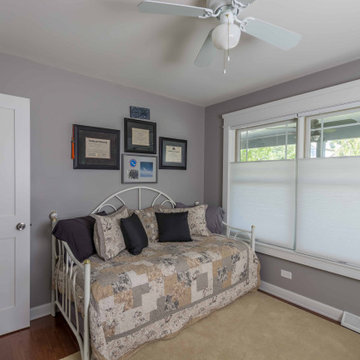
Foto de recibidores y pasillos tradicionales renovados de tamaño medio con paredes grises, moqueta, suelo gris, papel pintado y boiserie
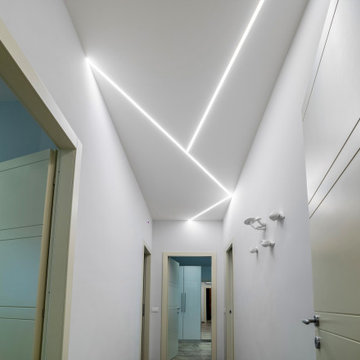
Ristrutturazione completa appartamento da 120mq con carta da parati e camino effetto corten
Modelo de recibidores y pasillos contemporáneos grandes con paredes grises, suelo gris, bandeja y papel pintado
Modelo de recibidores y pasillos contemporáneos grandes con paredes grises, suelo gris, bandeja y papel pintado
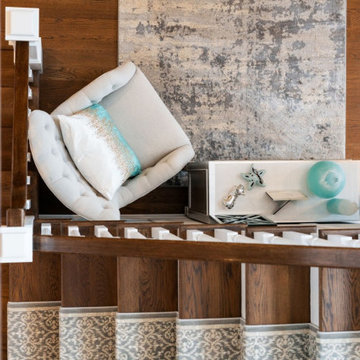
Diseño de recibidores y pasillos tradicionales renovados grandes con paredes grises, suelo de madera oscura, suelo marrón y boiserie
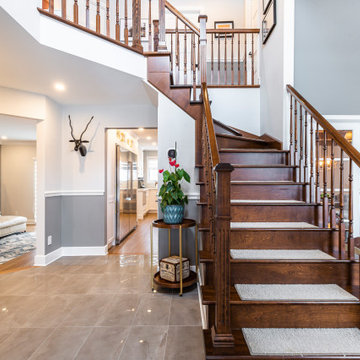
Imagen de recibidores y pasillos campestres grandes con paredes grises, suelo de baldosas de porcelana, suelo gris, bandeja y machihembrado
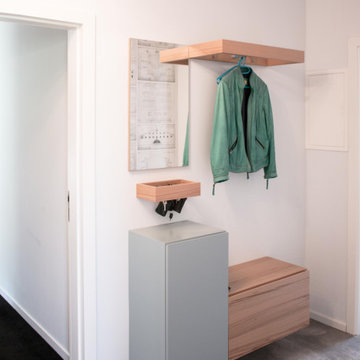
Designtapete mit Architekturzeichnungen, Teppich als Fußbodenbelag
Modelo de recibidores y pasillos actuales de tamaño medio con paredes grises, moqueta, suelo gris y papel pintado
Modelo de recibidores y pasillos actuales de tamaño medio con paredes grises, moqueta, suelo gris y papel pintado
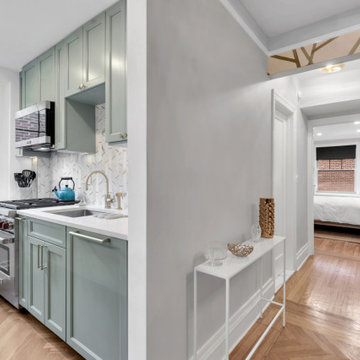
Apartment foyer area with a striking gold and white wallpaper and original refinished floors.
Ejemplo de recibidores y pasillos tradicionales renovados de tamaño medio con paredes grises, suelo de madera clara, suelo marrón y papel pintado
Ejemplo de recibidores y pasillos tradicionales renovados de tamaño medio con paredes grises, suelo de madera clara, suelo marrón y papel pintado
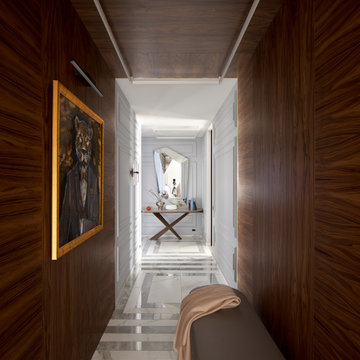
Фрагмент коридора в приватной зоне. Направо — вход в спальню хозяев. В левой части — две детские и детская ванная комната. Геометрический орнамент напольного покрытия задаёт ритм, поддержанный рисунком молдингов на стенах. Консоль, зеркало, Cattelan Italia. Картина — Саша Воронов, 2020.
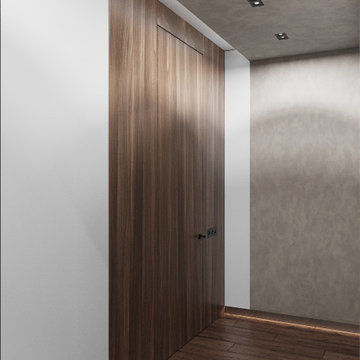
Ejemplo de recibidores y pasillos actuales de tamaño medio con paredes grises, suelo laminado, suelo marrón, bandeja, panelado y iluminación
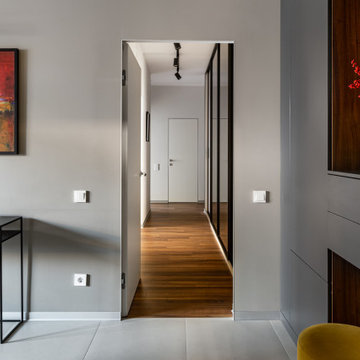
Ejemplo de recibidores y pasillos contemporáneos de tamaño medio con paredes grises, suelo marrón y papel pintado

Renovation update and addition to a vintage 1960's suburban ranch house.
Bauen Group - Contractor
Rick Ricozzi - Photographer
Ejemplo de recibidores y pasillos abovedados vintage de tamaño medio con paredes grises, suelo de madera en tonos medios, suelo beige y panelado
Ejemplo de recibidores y pasillos abovedados vintage de tamaño medio con paredes grises, suelo de madera en tonos medios, suelo beige y panelado
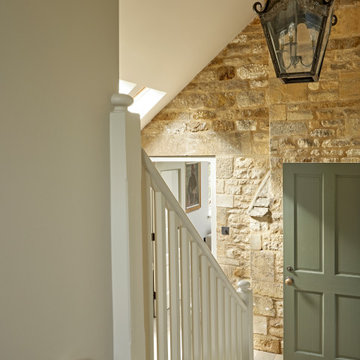
Foto de recibidores y pasillos bohemios con paredes grises, suelo gris y panelado
562 ideas para recibidores y pasillos con paredes grises y todos los tratamientos de pared
5