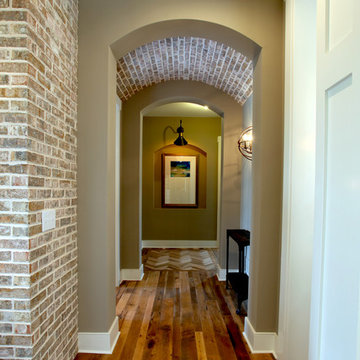562 ideas para recibidores y pasillos con paredes grises y todos los tratamientos de pared
Filtrar por
Presupuesto
Ordenar por:Popular hoy
21 - 40 de 562 fotos
Artículo 1 de 3
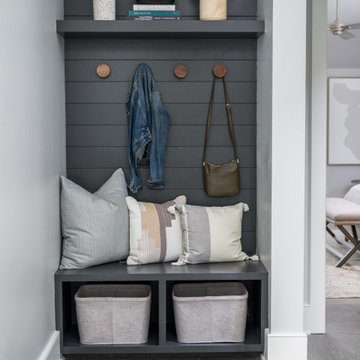
Hall storage/mud room area
Ejemplo de recibidores y pasillos costeros con paredes grises, suelo de madera oscura y machihembrado
Ejemplo de recibidores y pasillos costeros con paredes grises, suelo de madera oscura y machihembrado
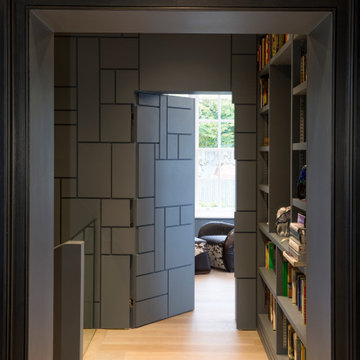
Ejemplo de recibidores y pasillos actuales con paredes grises, suelo de madera clara y panelado
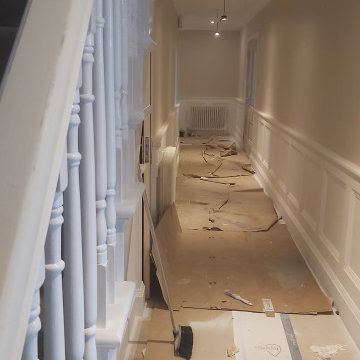
In this hallway we painted a new build of MDF and wood panels, walls and ceilings, new doors and frames were painted by our specialists.
Foto de recibidores y pasillos minimalistas grandes con paredes grises, suelo de madera en tonos medios y panelado
Foto de recibidores y pasillos minimalistas grandes con paredes grises, suelo de madera en tonos medios y panelado
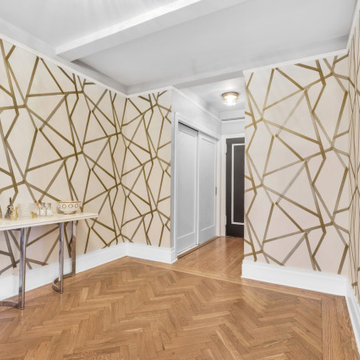
Foyer entrance featuring refinished herringbone flooring, striking gold wallpaper and brass light fixture. Sliding closets doors conceal more storage space in the entranceway.
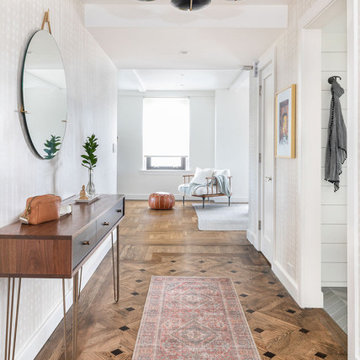
Ejemplo de recibidores y pasillos tradicionales renovados de tamaño medio con paredes grises, suelo de madera en tonos medios, suelo marrón y papel pintado

Imagen de recibidores y pasillos abovedados marineros de tamaño medio con panelado, paredes grises, suelo de madera clara, suelo gris y iluminación
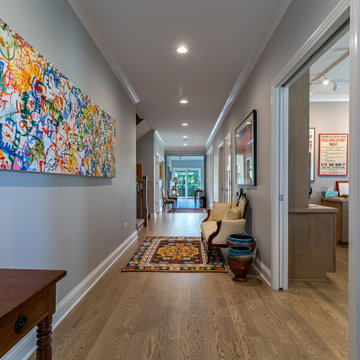
Modelo de recibidores y pasillos actuales con paredes grises, suelo de madera clara, suelo marrón, casetón y boiserie
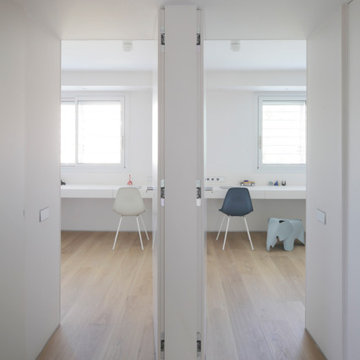
Imagen de recibidores y pasillos actuales pequeños con paredes grises, suelo de madera clara, suelo beige, bandeja, todos los tratamientos de pared y iluminación

Diseño de recibidores y pasillos contemporáneos pequeños con paredes grises, suelo de baldosas de cerámica, suelo gris, bandeja y papel pintado
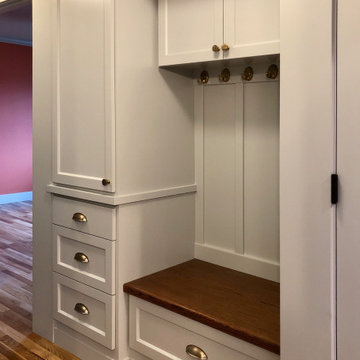
What an amazing transformation that took place on this original 1100 sf kit house, and what an enjoyable project for a friend of mine! This Woodlawn remodel was a complete overhaul of the original home, maximizing every square inch of space. The home is now a 2 bedroom, 1 bath home with a large living room, dining room, kitchen, guest bedroom, and a master bedroom with walk-in closet. While still a way off from retiring, the owner wanted to make this her forever home, with accessibility and aging-in-place in mind. The design took cues from the owner's antique furniture, and bold colors throughout create a vibrant space.

В изначальной планировке квартиры практически ничего не меняли. По словам автора проекта, сноса стен не хотел владелец — опасался того, что старый дом этого не переживет. Внесли лишь несколько незначительных изменений: построили перегородку в большой комнате, которую отвели под спальню, чтобы выделить гардеробную; заложили проход между двумя другими комнатами, сделав их изолированными. А также убрали деревянный шкаф-антресоль в прихожей, построив на его месте новую вместительную кладовую. Во время планировки был убран большой шкаф с антресолями в коридоре, а вместо него сделали удобную кладовку с раздвижной дверью.

Massive White Oak timbers offer their support to upper level breezeway on this post & beam structure. Reclaimed Hemlock, dryed, brushed & milled into shiplap provided the perfect ceiling treatment to the hallways. Painted shiplap grace the walls and wide plank Oak flooring showcases a few of the clients selections.
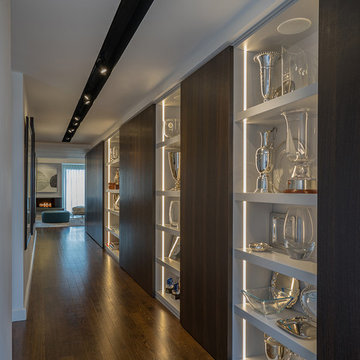
Recessed strip lighting and wood paneling create a modern trophy display while bringing visual interest to spaces deep in the apartment that don't benefit from the dramatic views.
Eric Roth Photography

Luxe modern interior design in Westwood, Kansas by ULAH Interiors + Design, Kansas City. This moody hallway features a Schumacher grass cloth paper on the walls, with a metallic paper on the ceiling by Weitzner.

This Jersey farmhouse, with sea views and rolling landscapes has been lovingly extended and renovated by Todhunter Earle who wanted to retain the character and atmosphere of the original building. The result is full of charm and features Randolph Limestone with bespoke elements.
Photographer: Ray Main

Modelo de recibidores y pasillos minimalistas pequeños con paredes grises, suelo de madera clara, suelo marrón y machihembrado

Eingangsbereich mit Einbaugarderobe und Sitzfenster. Flügelgeglätteter Sichtbetonboden mit Betonkernaktivierung und Sichtbetontreppe mit Holzgeländer
Ejemplo de recibidores y pasillos minimalistas extra grandes con paredes grises, suelo de cemento, suelo gris, madera y madera
Ejemplo de recibidores y pasillos minimalistas extra grandes con paredes grises, suelo de cemento, suelo gris, madera y madera
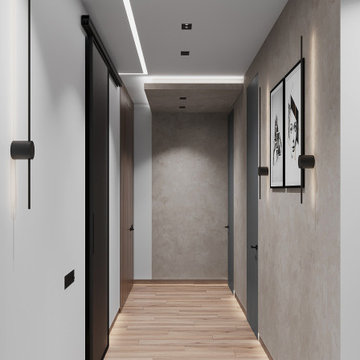
Modelo de recibidores y pasillos contemporáneos de tamaño medio con paredes grises, suelo laminado, suelo marrón, bandeja, panelado y iluminación
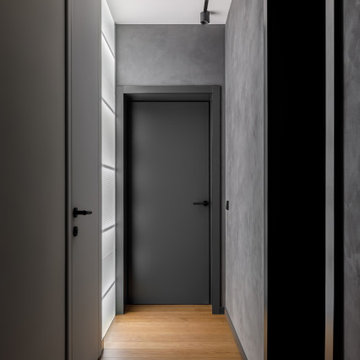
Foto de recibidores y pasillos contemporáneos de tamaño medio con paredes grises, suelo de madera oscura, suelo marrón, todos los diseños de techos y panelado
562 ideas para recibidores y pasillos con paredes grises y todos los tratamientos de pared
2
