747 ideas para recibidores y pasillos con paredes grises y suelo de baldosas de porcelana
Filtrar por
Presupuesto
Ordenar por:Popular hoy
41 - 60 de 747 fotos
Artículo 1 de 3
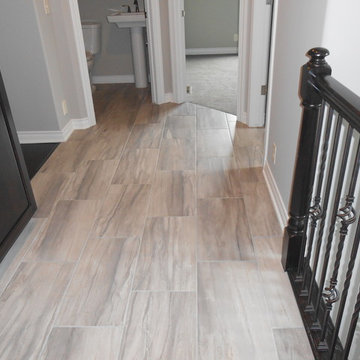
Vencil Homes - 12x24 tile on the main level floor.
Modelo de recibidores y pasillos actuales con suelo de baldosas de porcelana y paredes grises
Modelo de recibidores y pasillos actuales con suelo de baldosas de porcelana y paredes grises
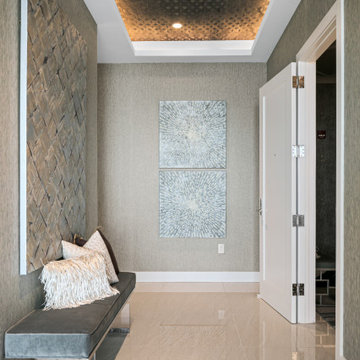
Modelo de recibidores y pasillos actuales de tamaño medio con paredes grises, suelo de baldosas de porcelana, suelo beige, papel pintado y papel pintado
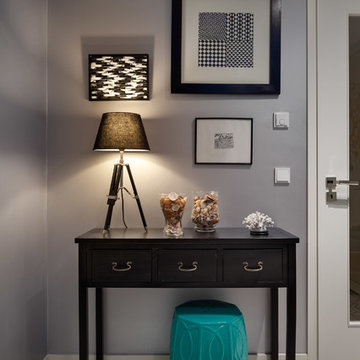
Im Windfang erinnert, die in Silber gestrichene Wand (Farbe von Keim), an das schirmende Meer bei Mond Einstrahlung. Türkis-Farbe Elemente zeigen das Wasser tagsüber, an der Wand der Spiegel auf Spiegel, die Sonne in voller Pracht.
Foto: Andreas Jekic
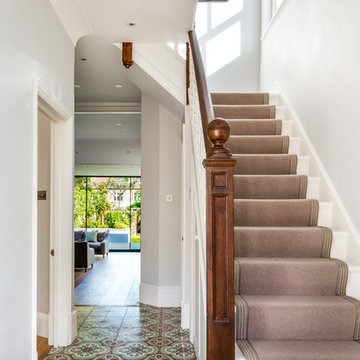
Photo Credit: Andrew Beasley
Foto de recibidores y pasillos actuales grandes con paredes grises, suelo de baldosas de porcelana y suelo multicolor
Foto de recibidores y pasillos actuales grandes con paredes grises, suelo de baldosas de porcelana y suelo multicolor
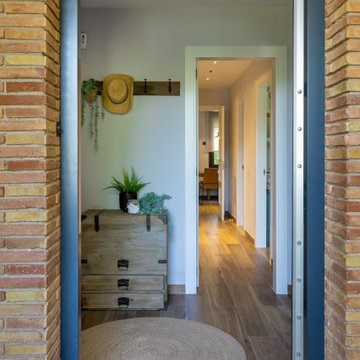
Modelo de recibidores y pasillos rústicos pequeños con paredes grises, suelo de baldosas de porcelana y suelo marrón
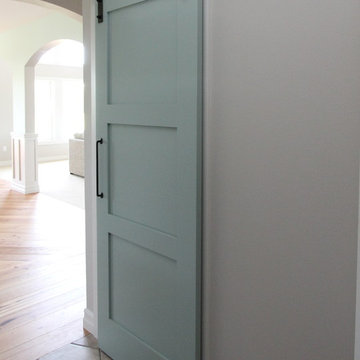
Another pop of color was added to this pantry door.
Diseño de recibidores y pasillos tradicionales renovados de tamaño medio con paredes grises y suelo de baldosas de porcelana
Diseño de recibidores y pasillos tradicionales renovados de tamaño medio con paredes grises y suelo de baldosas de porcelana
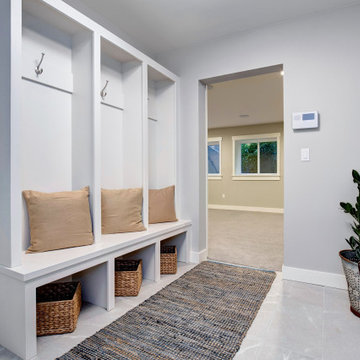
Ejemplo de recibidores y pasillos de estilo americano con paredes grises y suelo de baldosas de porcelana
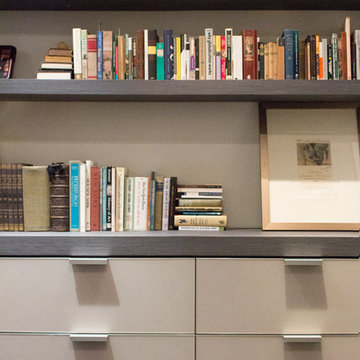
photos by Pedro Marti
The main goal of this renovation was to improve the overall flow of this one bedroom. The existing layout consisted of too much unusable circulation space and poorly laid out storage located at the entry of the apartment. The existing kitchen was an antiquated, small enclosed space. The main design solution was to remove the long entry hall by opening the kitchen to create one large open space that interacted with the main living room. A new focal point was created in the space by adding a long linear element of floating shelves with a workspace below opposite the kitchen running from the entry to the living space. Visually the apartment is tied together by using the same material for various elements throughout. Grey oak is used for the custom kitchen cabinetry, the floating shelves and desk, and to clad the entry walls. Custom light grey acid etched glass is used for the upper kitchen cabinets, the drawer fronts below the desk, and the tall closet doors at the entry. In the kitchen black granite countertops wrap around terminating with a raised dining surface open to the living room. The black counters are mirrored with a soft black acid etched backsplash that helps the kitchen feel larger as they create the illusion of receding. The existing floors of the apartment were stained a dark ebony and complimented by the new dark metallic porcelain tiled kitchen floor. In the bathroom the tub was replaced with an open shower. Brown limestone floors flow straight from the bathroom into the shower with out a curb, European style. The walls are tiled with a large format light blue glass.
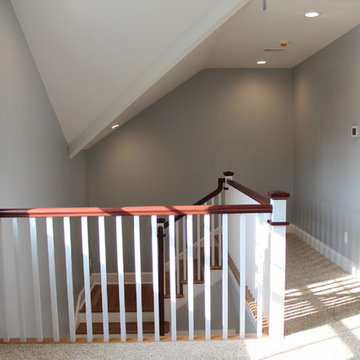
Sarah Afflerbach
Diseño de recibidores y pasillos clásicos renovados de tamaño medio con paredes grises y suelo de baldosas de porcelana
Diseño de recibidores y pasillos clásicos renovados de tamaño medio con paredes grises y suelo de baldosas de porcelana
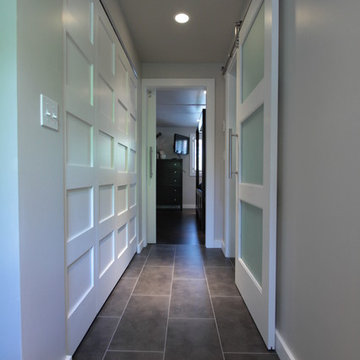
Sliding and custom doors make this hallway modern, clean and the perfect transition to the master bedroom.
Foto de recibidores y pasillos minimalistas de tamaño medio con paredes grises y suelo de baldosas de porcelana
Foto de recibidores y pasillos minimalistas de tamaño medio con paredes grises y suelo de baldosas de porcelana
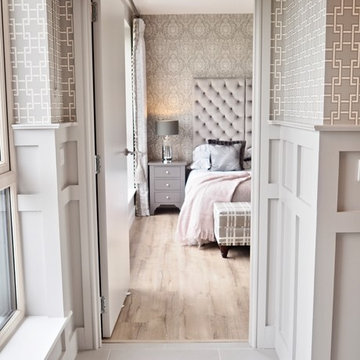
Beautiful hallway of penthouse in Malahide with contemporary paneling painted in 'silver moonlight from colourtrend in an eggshell finish. Themed with wallpaper by Romo from Aspire Design. Stunning window treatments with made to order pelmet and roman blind from Aspire Design. Overall result is a sophisticated entrance hall.
Photo taken by Catherine Carton
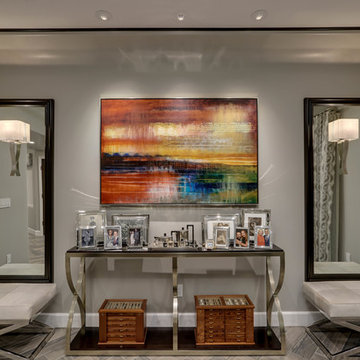
Peak Photography
Ejemplo de recibidores y pasillos clásicos renovados de tamaño medio con paredes grises y suelo de baldosas de porcelana
Ejemplo de recibidores y pasillos clásicos renovados de tamaño medio con paredes grises y suelo de baldosas de porcelana
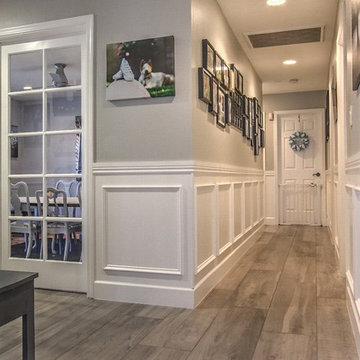
Imagen de recibidores y pasillos tradicionales renovados grandes con paredes grises y suelo de baldosas de porcelana
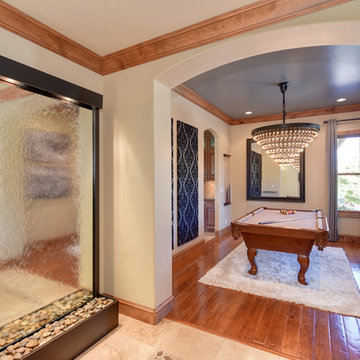
Diseño de recibidores y pasillos clásicos renovados grandes con paredes grises y suelo de baldosas de porcelana
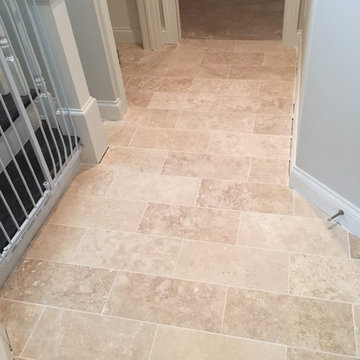
Diseño de recibidores y pasillos tradicionales renovados de tamaño medio con paredes grises y suelo de baldosas de porcelana
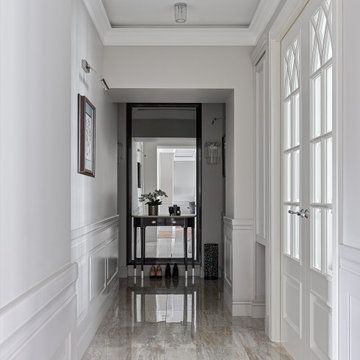
Дизайн-проект реализован Архитектором-Дизайнером Екатериной Ялалтыновой. Комплектация и декорирование - Бюро9. Строительная компания - ООО "Шафт"
Imagen de recibidores y pasillos tradicionales renovados de tamaño medio con paredes grises, suelo de baldosas de porcelana y suelo beige
Imagen de recibidores y pasillos tradicionales renovados de tamaño medio con paredes grises, suelo de baldosas de porcelana y suelo beige
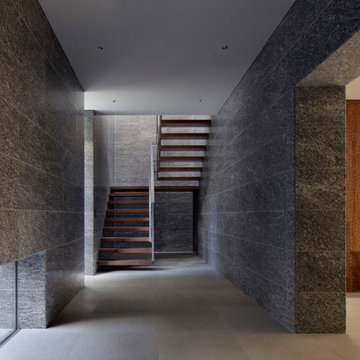
撮影:繁田 諭
Diseño de recibidores y pasillos actuales con paredes grises, suelo de baldosas de porcelana y suelo beige
Diseño de recibidores y pasillos actuales con paredes grises, suelo de baldosas de porcelana y suelo beige
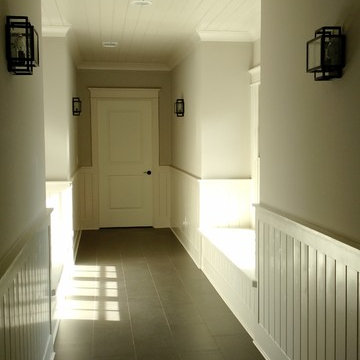
A hallway leading to the studio apartment is above the Carriage Porch and has two window seats allowing natural light to come in from both sides. Wood accents on the ceiling and walls break up linear lines. Geometric wall sconces and concrete-look tile introduce industrial elements found just beyond the door. Images by JH Hunley

Diseño de recibidores y pasillos modernos pequeños con paredes grises, suelo de baldosas de porcelana y suelo beige
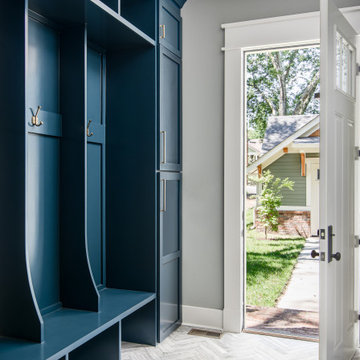
Photography: Garett + Carrie Buell of Studiobuell/ studiobuell.com
Modelo de recibidores y pasillos tradicionales renovados de tamaño medio con paredes grises, suelo de baldosas de porcelana y suelo gris
Modelo de recibidores y pasillos tradicionales renovados de tamaño medio con paredes grises, suelo de baldosas de porcelana y suelo gris
747 ideas para recibidores y pasillos con paredes grises y suelo de baldosas de porcelana
3