747 ideas para recibidores y pasillos con paredes grises y suelo de baldosas de porcelana
Filtrar por
Presupuesto
Ordenar por:Popular hoy
81 - 100 de 747 fotos
Artículo 1 de 3
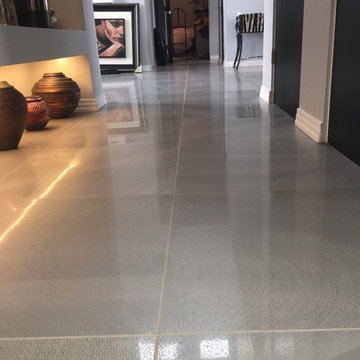
Ann Liem & Robert Strahle
Imagen de recibidores y pasillos contemporáneos grandes con paredes grises, suelo de baldosas de porcelana y suelo gris
Imagen de recibidores y pasillos contemporáneos grandes con paredes grises, suelo de baldosas de porcelana y suelo gris
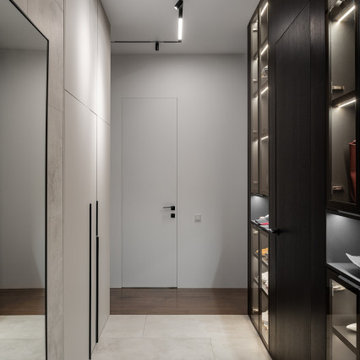
There is some place for storing on both sides of the hallway: on the left, there is a large wardrobe with access hatches to the electrical and low-voltage shields on the back wall. On the right, there are cabinets with glass facades for bags and shoes. We design interiors of homes and apartments worldwide. If you need well-thought and aesthetical interior, submit a request on the website.
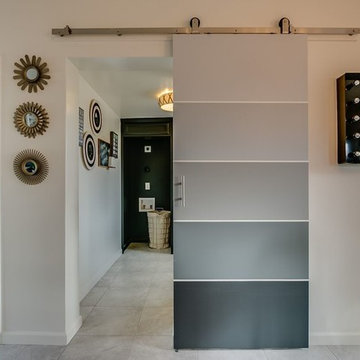
Imagen de recibidores y pasillos contemporáneos de tamaño medio con paredes grises, suelo de baldosas de porcelana y suelo gris
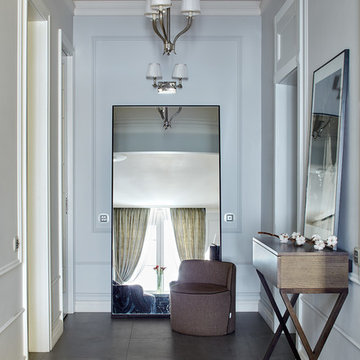
Сергей Ананьев
Foto de recibidores y pasillos clásicos renovados con paredes grises y suelo de baldosas de porcelana
Foto de recibidores y pasillos clásicos renovados con paredes grises y suelo de baldosas de porcelana
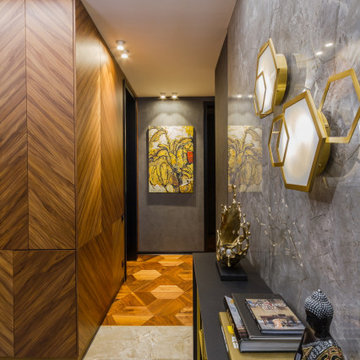
Ejemplo de recibidores y pasillos bohemios de tamaño medio con paredes grises, suelo de baldosas de porcelana, suelo gris, panelado y iluminación
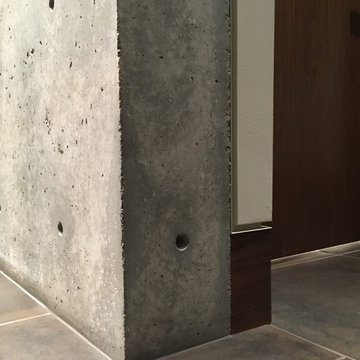
Photography by Lucas Henning.
Ejemplo de recibidores y pasillos modernos pequeños con paredes grises, suelo de baldosas de porcelana y suelo beige
Ejemplo de recibidores y pasillos modernos pequeños con paredes grises, suelo de baldosas de porcelana y suelo beige
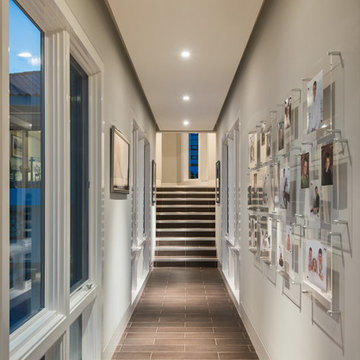
Diseño de recibidores y pasillos minimalistas de tamaño medio con paredes grises, suelo de baldosas de porcelana y suelo marrón
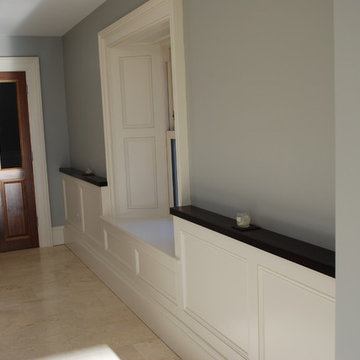
Denise McAuley JDM Woodworks Ltd
Foto de recibidores y pasillos tradicionales con paredes grises y suelo de baldosas de porcelana
Foto de recibidores y pasillos tradicionales con paredes grises y suelo de baldosas de porcelana
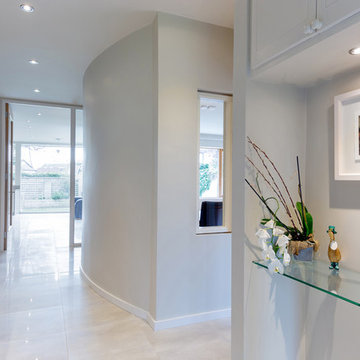
Matteo Tuniz
Foto de recibidores y pasillos actuales grandes con paredes grises y suelo de baldosas de porcelana
Foto de recibidores y pasillos actuales grandes con paredes grises y suelo de baldosas de porcelana
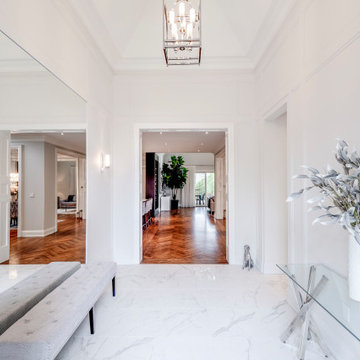
Custom built by DCAM HOMES, one of Oakville’s most reputable builders. With style and function in mind, this bright and airy open-concept BUNGALOFT is a rare one-of-a-kind home. The stunning modern design provides high ceilings, custom mill work and impeccable craftsmanship throughout. Designed for entertaining, the home boosts a grand foyer, formal living & dining rooms, a spacious gourmet kitchen with beautiful custom floor to ceiling cabinetry, an oversized island with gorgeous countertops, full pantry and customized wine wall. The impressive great room features a stunning grand ceiling, a floor to ceiling gas fireplace that has an 80-inch TV. Walk through the large sliding door system leading to the private rear covered deck with built in hot tub, covered BBQ and separate eating and lounging areas, then down to the aggregate patio to enjoy some nature around the gas fire table and play a private game on your sports court which can be transformed between basketball, volleyball or badminton. The main floor includes a master bedroom retreat with walk in closet, ensuite, access to laundry, and separate entry to the double garage with hydraulic car lift. The sun filled second level vaulted loft area featuring custom mill work and a tiger wood feature wall imported from Italy adds some extra private relaxing space.
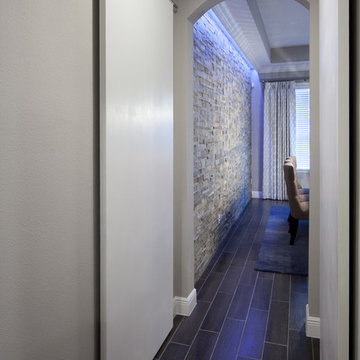
Signature barn door.
Diseño de recibidores y pasillos tradicionales renovados de tamaño medio con paredes grises y suelo de baldosas de porcelana
Diseño de recibidores y pasillos tradicionales renovados de tamaño medio con paredes grises y suelo de baldosas de porcelana
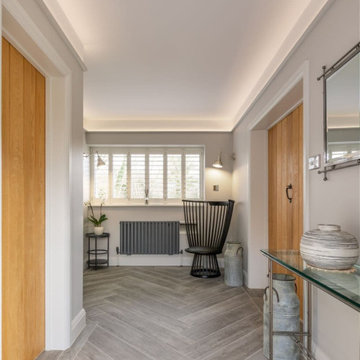
Foto de recibidores y pasillos contemporáneos con paredes grises, suelo de baldosas de porcelana y suelo gris
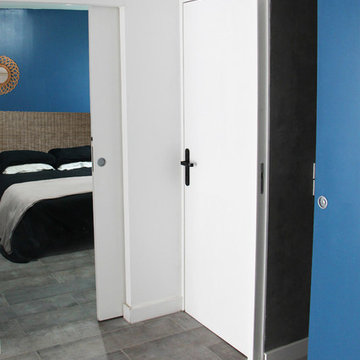
Diseño de recibidores y pasillos de tamaño medio con paredes grises, suelo de baldosas de porcelana y suelo gris
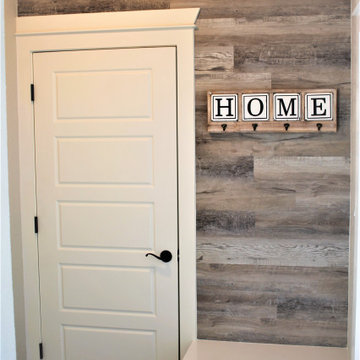
Accent Wall in Mud Room. Custom Home in Garden Ridge Texas built by RJS Custom Homes.
Ejemplo de recibidores y pasillos tradicionales de tamaño medio con paredes grises, suelo de baldosas de porcelana y suelo gris
Ejemplo de recibidores y pasillos tradicionales de tamaño medio con paredes grises, suelo de baldosas de porcelana y suelo gris
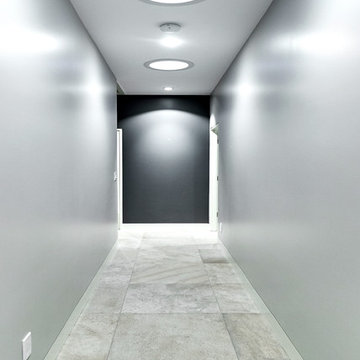
Modelo de recibidores y pasillos actuales de tamaño medio con paredes grises, suelo de baldosas de porcelana y suelo gris
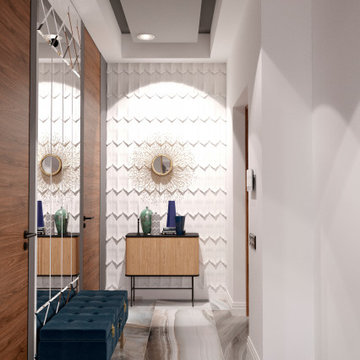
Прихожая в квартире ЖК "Кокос
Foto de recibidores y pasillos tradicionales renovados de tamaño medio con paredes grises, suelo de baldosas de porcelana y suelo gris
Foto de recibidores y pasillos tradicionales renovados de tamaño medio con paredes grises, suelo de baldosas de porcelana y suelo gris
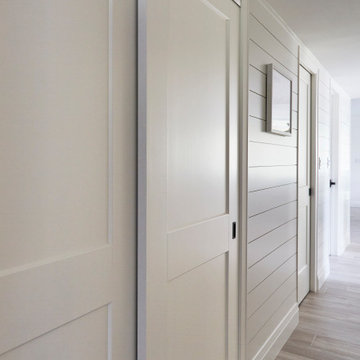
This Condo was in sad shape. The clients bought and knew it was going to need a over hall. We opened the kitchen to the living, dining, and lanai. Removed doors that were not needed in the hall to give the space a more open feeling as you move though the condo. The bathroom were gutted and re - invented to storage galore. All the while keeping in the coastal style the clients desired. Navy was the accent color we used throughout the condo. This new look is the clients to a tee.
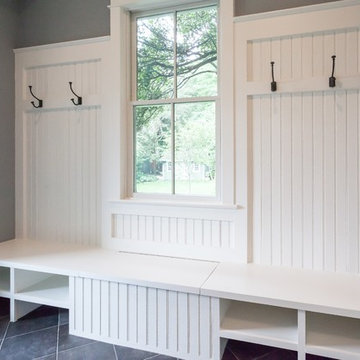
Ejemplo de recibidores y pasillos campestres con paredes grises, suelo de baldosas de porcelana y suelo gris
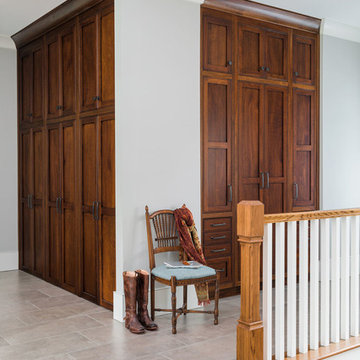
Rustic White Photography
Imagen de recibidores y pasillos clásicos renovados de tamaño medio con paredes grises, suelo de baldosas de porcelana y suelo gris
Imagen de recibidores y pasillos clásicos renovados de tamaño medio con paredes grises, suelo de baldosas de porcelana y suelo gris
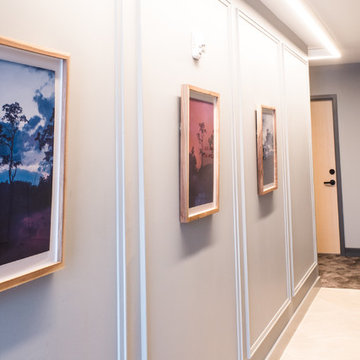
Ejemplo de recibidores y pasillos modernos pequeños con paredes grises, suelo de baldosas de porcelana y suelo beige
747 ideas para recibidores y pasillos con paredes grises y suelo de baldosas de porcelana
5