12.925 ideas para recibidores y pasillos con paredes grises y paredes verdes
Filtrar por
Presupuesto
Ordenar por:Popular hoy
141 - 160 de 12.925 fotos
Artículo 1 de 3

Зона отдыха в коридоре предназначена для чтения книг и может использоваться как наблюдательный пост. Через металлическую перегородку можно наблюдать гостиную, столовую и почти все двери в квартире.
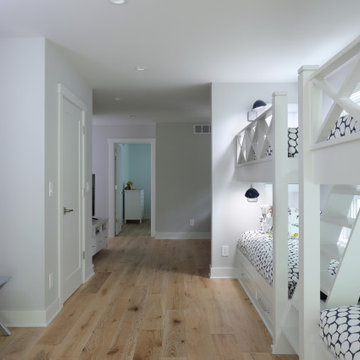
Ejemplo de recibidores y pasillos tradicionales renovados pequeños con paredes grises y suelo de madera clara
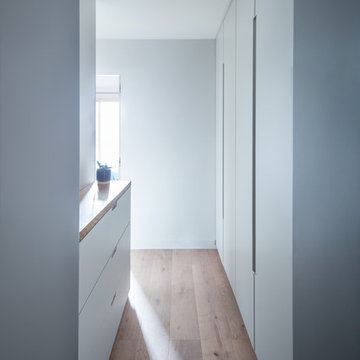
Philippe Billard
Diseño de recibidores y pasillos escandinavos de tamaño medio con paredes grises, suelo de madera en tonos medios y suelo marrón
Diseño de recibidores y pasillos escandinavos de tamaño medio con paredes grises, suelo de madera en tonos medios y suelo marrón
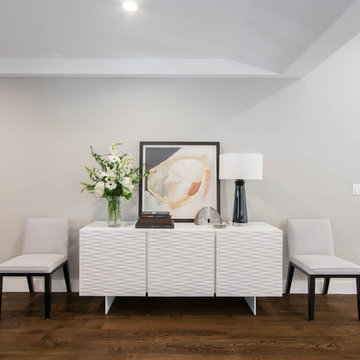
Complete Open Concept Kitchen/Living/Dining/Entry Remodel Designed by Interior Designer Nathan J. Reynolds.
phone: (401) 234-6194 and (508) 837-3972
email: nathan@insperiors.com
www.insperiors.com
Photography Courtesy of © 2017 C. Shaw Photography.
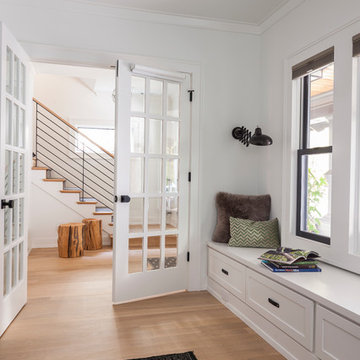
Interior Design by ecd Design LLC
This newly remodeled home was transformed top to bottom. It is, as all good art should be “A little something of the past and a little something of the future.” We kept the old world charm of the Tudor style, (a popular American theme harkening back to Great Britain in the 1500’s) and combined it with the modern amenities and design that many of us have come to love and appreciate. In the process, we created something truly unique and inspiring.
RW Anderson Homes is the premier home builder and remodeler in the Seattle and Bellevue area. Distinguished by their excellent team, and attention to detail, RW Anderson delivers a custom tailored experience for every customer. Their service to clients has earned them a great reputation in the industry for taking care of their customers.
Working with RW Anderson Homes is very easy. Their office and design team work tirelessly to maximize your goals and dreams in order to create finished spaces that aren’t only beautiful, but highly functional for every customer. In an industry known for false promises and the unexpected, the team at RW Anderson is professional and works to present a clear and concise strategy for every project. They take pride in their references and the amount of direct referrals they receive from past clients.
RW Anderson Homes would love the opportunity to talk with you about your home or remodel project today. Estimates and consultations are always free. Call us now at 206-383-8084 or email Ryan@rwandersonhomes.com.
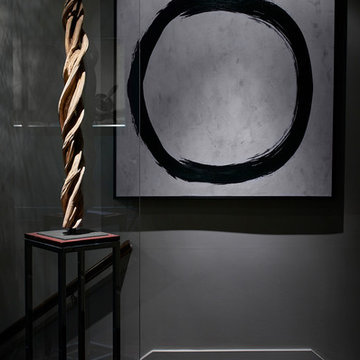
Interior design by Marae Simone
Photography by Marc Mauldin
Modelo de recibidores y pasillos minimalistas de tamaño medio con paredes grises, suelo de madera en tonos medios y suelo marrón
Modelo de recibidores y pasillos minimalistas de tamaño medio con paredes grises, suelo de madera en tonos medios y suelo marrón
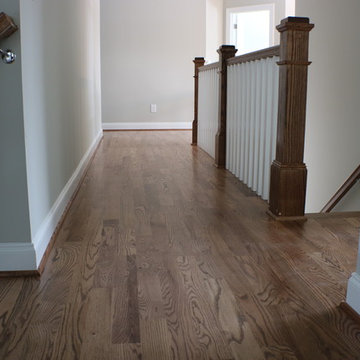
2nd floor hallway
Red Oak Common #1. 3/4" x 3 1/4" Solid Hardwood.
Stain: Special Walnut
Sealer: Bona AmberSeal
Poly: Bona Mega HD Satin
Imagen de recibidores y pasillos tradicionales grandes con paredes grises, suelo de madera en tonos medios y suelo marrón
Imagen de recibidores y pasillos tradicionales grandes con paredes grises, suelo de madera en tonos medios y suelo marrón
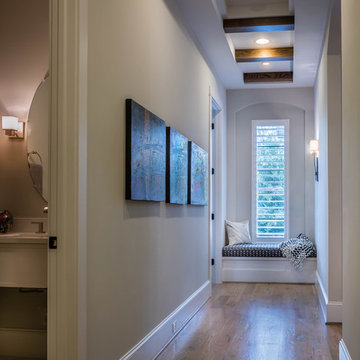
JR Woody Photography
Imagen de recibidores y pasillos tradicionales renovados de tamaño medio con paredes grises, suelo de madera en tonos medios y suelo marrón
Imagen de recibidores y pasillos tradicionales renovados de tamaño medio con paredes grises, suelo de madera en tonos medios y suelo marrón

The mud room in this Bloomfield Hills residence was a part of a whole house renovation and addition, completed in 2016. Directly adjacent to the indoor gym, outdoor pool, and motor court, this room had to serve a variety of functions. The tile floor in the mud room is in a herringbone pattern with a tile border that extends the length of the hallway. Two sliding doors conceal a utility room that features cabinet storage of the children's backpacks, supplies, coats, and shoes. The room also has a stackable washer/dryer and sink to clean off items after using the gym, pool, or from outside. Arched French doors along the motor court wall allow natural light to fill the space and help the hallway feel more open.
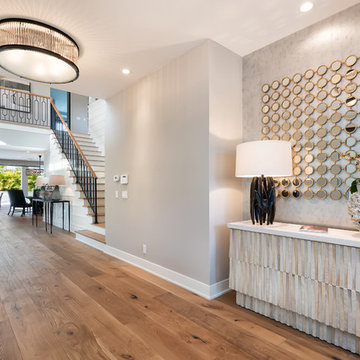
Foto de recibidores y pasillos clásicos renovados de tamaño medio con paredes grises, suelo de madera en tonos medios y suelo marrón
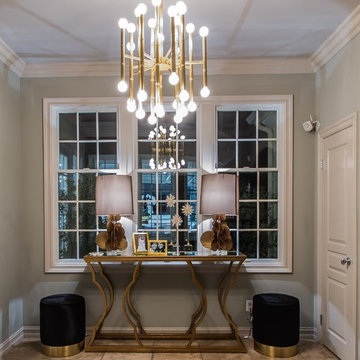
Hollywood glamour entry
Imagen de recibidores y pasillos contemporáneos de tamaño medio con paredes grises, suelo de baldosas de porcelana y suelo beige
Imagen de recibidores y pasillos contemporáneos de tamaño medio con paredes grises, suelo de baldosas de porcelana y suelo beige
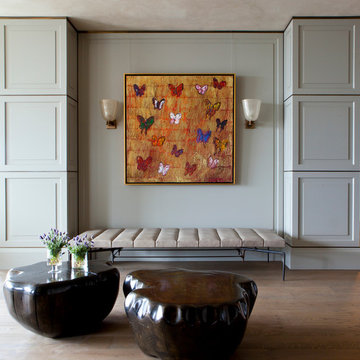
Nick Johnson
Foto de recibidores y pasillos actuales extra grandes con paredes grises y suelo de madera en tonos medios
Foto de recibidores y pasillos actuales extra grandes con paredes grises y suelo de madera en tonos medios
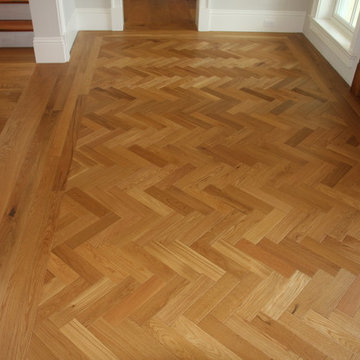
Imagen de recibidores y pasillos de estilo americano de tamaño medio con suelo de madera en tonos medios, paredes grises y suelo marrón
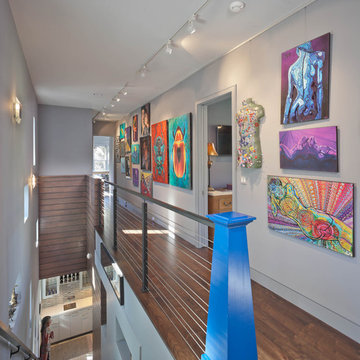
-- photo credit Ben Hill Photography
Imagen de recibidores y pasillos actuales con paredes grises y suelo de madera oscura
Imagen de recibidores y pasillos actuales con paredes grises y suelo de madera oscura
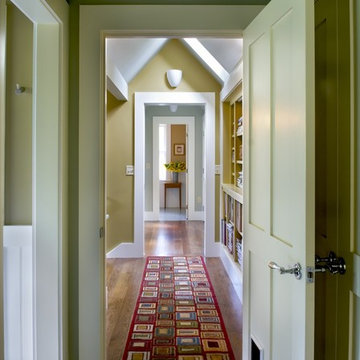
Rob Karosis Photography
www.robkarosis.com
Diseño de recibidores y pasillos campestres con paredes verdes y suelo de madera en tonos medios
Diseño de recibidores y pasillos campestres con paredes verdes y suelo de madera en tonos medios

Bespoke storage bench with drawers and hanging space above.
Foto de recibidores y pasillos actuales de tamaño medio con paredes verdes, suelo de madera clara y suelo beige
Foto de recibidores y pasillos actuales de tamaño medio con paredes verdes, suelo de madera clara y suelo beige
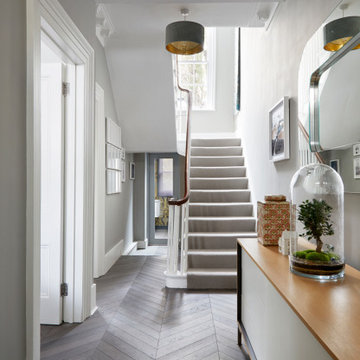
Welcome to the entrance hallway of this Georgian property, where the grandeur of history meets modern finesse. The eye is immediately drawn to the exquisite herringbone pattern of the aged oak flooring, leading visitors on a journey through time. Above, elegant period cornicing crowns the space, a testament to the home's heritage and the meticulous restoration of its classic features. Modern accents make their mark through the chic, minimalist sideboard that offers both functionality and a touch of contemporary design. The terrarium centerpiece, encasing a miniature green world, sits atop the sideboard, adding life and a breath of nature to the space. The understated luxury continues with a duo of plush, grey-shaded pendant lamps, their gold interior casting a warm, inviting glow. The staircase, with its plush carpeting, beckons one upwards, complemented by the polished handrail that winds gracefully alongside. This hallway is a harmonious blend of past and present, creating an entrance of welcoming sophistication.
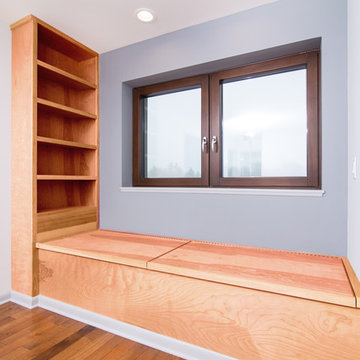
Max Wedge Photography
Foto de recibidores y pasillos actuales pequeños con paredes grises, suelo de madera en tonos medios, suelo marrón y iluminación
Foto de recibidores y pasillos actuales pequeños con paredes grises, suelo de madera en tonos medios, suelo marrón y iluminación
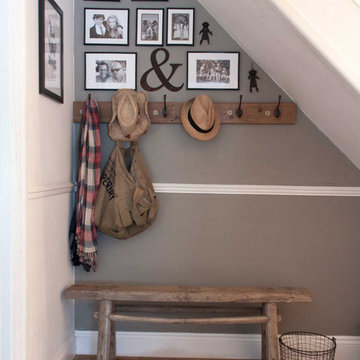
VINTAGE RUSTIC PIG BENCH
This gorgeous Vintage Rustic Pig Bench, not only looks great and dramatic on any stylish setting but is so versatile for any room in the house. I have one in my hall.
All our Vintage Rustic Pig Bench shows a level of imperfections indicating the massive work load that they have undertaken. These may include some splitters in the wood even though we have lovingly restored them. We have left the unevenness in shape, scratches, bumps & bruises to keep the enchanting character of the bench. Some joints are a little wobbly too, all adding to the perfect character & wonderful charm of these lovely little benches have. The wood is Elm.
Details of your Vintage Rustic Pig Bench
Easy hand washing with soapy liquid or just dusting is advisable, if you wish.
As all our true vintage items they are all different - so we will email you photographs of the benches we have before you decide to purchase. Give us a call, we would be delighted to help.
The Vintage Rustic Pig Bench approximate measurements are height 132 cm length x 15 cms depth & 47 cms in height. ( all will be different )
Delivery for this Vintage Rustic Pig Bench is FREE. All our packing is recyclable or biodegradable so we are helping to save our beautiful Planet. Plus we give you a super gorgeous free gift with every order !!
Photos by Debi Avery
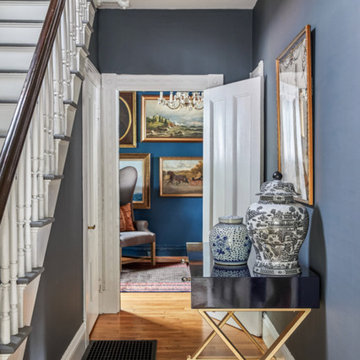
A bold, historic remodel in Bath, Maine.
Photos by Erin Little
Diseño de recibidores y pasillos clásicos con paredes grises y suelo de madera clara
Diseño de recibidores y pasillos clásicos con paredes grises y suelo de madera clara
12.925 ideas para recibidores y pasillos con paredes grises y paredes verdes
8