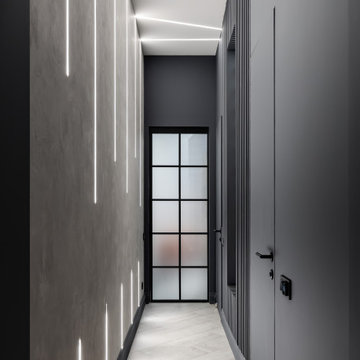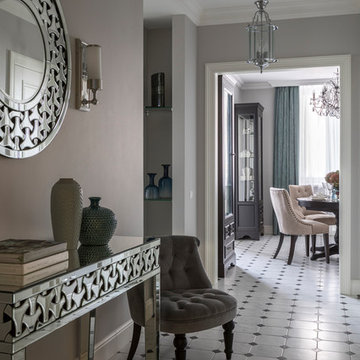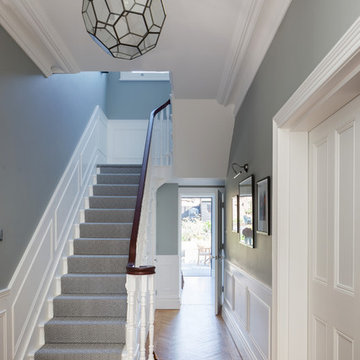12.911 ideas para recibidores y pasillos con paredes grises y paredes verdes
Filtrar por
Presupuesto
Ordenar por:Popular hoy
1 - 20 de 12.911 fotos
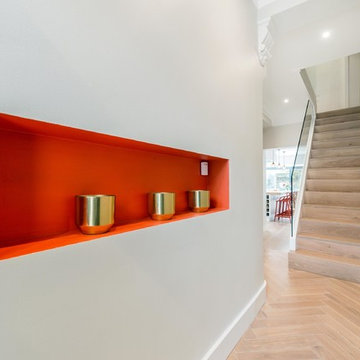
Imagen de recibidores y pasillos actuales con paredes grises, suelo de madera clara y suelo beige

Richard Downer
This Georgian property is in an outstanding location with open views over Dartmoor and the sea beyond.
Our brief for this project was to transform the property which has seen many unsympathetic alterations over the years with a new internal layout, external renovation and interior design scheme to provide a timeless home for a young family. The property required extensive remodelling both internally and externally to create a home that our clients call their “forever home”.
Our refurbishment retains and restores original features such as fireplaces and panelling while incorporating the client's personal tastes and lifestyle. More specifically a dramatic dining room, a hard working boot room and a study/DJ room were requested. The interior scheme gives a nod to the Georgian architecture while integrating the technology for today's living.
Generally throughout the house a limited materials and colour palette have been applied to give our client's the timeless, refined interior scheme they desired. Granite, reclaimed slate and washed walnut floorboards make up the key materials.

A coastal Scandinavian renovation project, combining a Victorian seaside cottage with Scandi design. We wanted to create a modern, open-plan living space but at the same time, preserve the traditional elements of the house that gave it it's character.
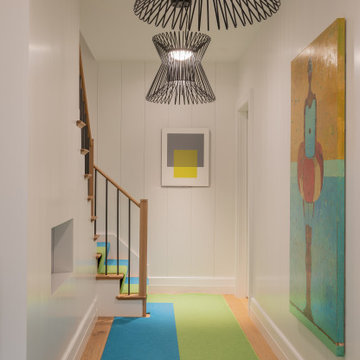
Photography by Michael J. Lee Photography
Imagen de recibidores y pasillos contemporáneos pequeños con paredes verdes y suelo de madera clara
Imagen de recibidores y pasillos contemporáneos pequeños con paredes verdes y suelo de madera clara

Modelo de recibidores y pasillos minimalistas pequeños con paredes grises, suelo de madera clara, suelo marrón y machihembrado

Updated heated tile flooring was carried from the entry, through the kitchen and into the washroom for a stylish and comfortable aesthtic, with minimal grout lines for ease of cleaning. A custom hinged mirror conceals the relocated hydro panel which allowed for an improved run of millwork in the kitchen. That feature was the 89 year old clients' idea!

Rustic yet refined, this modern country retreat blends old and new in masterful ways, creating a fresh yet timeless experience. The structured, austere exterior gives way to an inviting interior. The palette of subdued greens, sunny yellows, and watery blues draws inspiration from nature. Whether in the upholstery or on the walls, trailing blooms lend a note of softness throughout. The dark teal kitchen receives an injection of light from a thoughtfully-appointed skylight; a dining room with vaulted ceilings and bead board walls add a rustic feel. The wall treatment continues through the main floor to the living room, highlighted by a large and inviting limestone fireplace that gives the relaxed room a note of grandeur. Turquoise subway tiles elevate the laundry room from utilitarian to charming. Flanked by large windows, the home is abound with natural vistas. Antlers, antique framed mirrors and plaid trim accentuates the high ceilings. Hand scraped wood flooring from Schotten & Hansen line the wide corridors and provide the ideal space for lounging.

Diseño de recibidores y pasillos contemporáneos de tamaño medio con paredes grises, suelo beige y madera
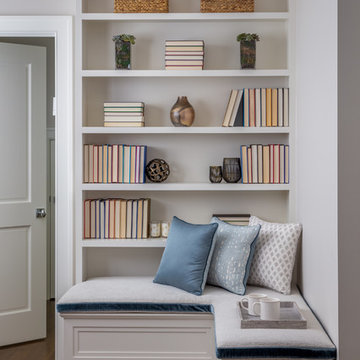
Diseño de recibidores y pasillos tradicionales renovados con paredes grises, suelo de madera oscura y suelo marrón
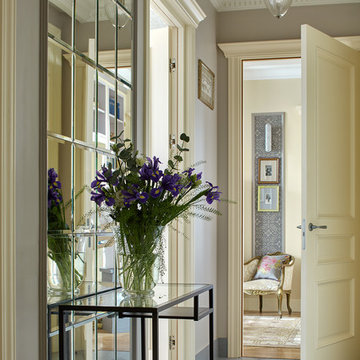
Сергей Ананьев
Modelo de recibidores y pasillos tradicionales con paredes grises y suelo azul
Modelo de recibidores y pasillos tradicionales con paredes grises y suelo azul
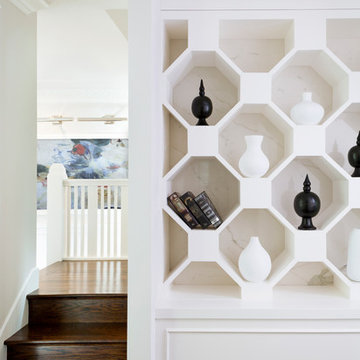
Custom-designed octagonal bookcase with marble backing and trim to match the rest of the home.
Helynn Ospina Photography.
Ejemplo de recibidores y pasillos contemporáneos de tamaño medio con paredes grises, suelo de madera en tonos medios y suelo marrón
Ejemplo de recibidores y pasillos contemporáneos de tamaño medio con paredes grises, suelo de madera en tonos medios y suelo marrón
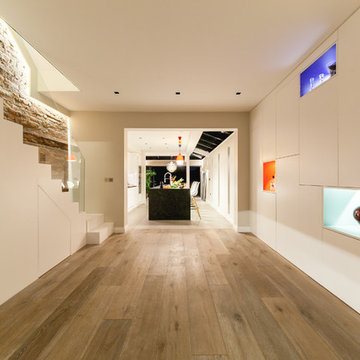
FAMILY HOME IN SURREY
The architectural remodelling, fitting out and decoration of a lovely semi-detached Edwardian house in Weybridge, Surrey.
We were approached by an ambitious couple who’d recently sold up and moved out of London in pursuit of a slower-paced life in Surrey. They had just bought this house and already had grand visions of transforming it into a spacious, classy family home.
Architecturally, the existing house needed a complete rethink. It had lots of poky rooms with a small galley kitchen, all connected by a narrow corridor – the typical layout of a semi-detached property of its era; dated and unsuitable for modern life.
MODERNIST INTERIOR ARCHITECTURE
Our plan was to remove all of the internal walls – to relocate the central stairwell and to extend out at the back to create one giant open-plan living space!
To maximise the impact of this on entering the house, we wanted to create an uninterrupted view from the front door, all the way to the end of the garden.
Working closely with the architect, structural engineer, LPA and Building Control, we produced the technical drawings required for planning and tendering and managed both of these stages of the project.
QUIRKY DESIGN FEATURES
At our clients’ request, we incorporated a contemporary wall mounted wood burning stove in the dining area of the house, with external flue and dedicated log store.
The staircase was an unusually simple design, with feature LED lighting, designed and built as a real labour of love (not forgetting the secret cloak room inside!)
The hallway cupboards were designed with asymmetrical niches painted in different colours, backlit with LED strips as a central feature of the house.
The side wall of the kitchen is broken up by three slot windows which create an architectural feel to the space.
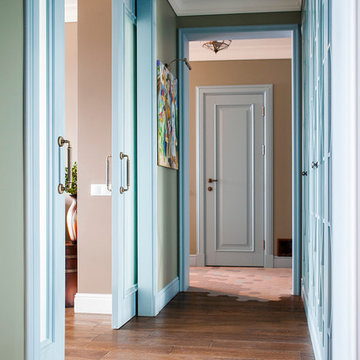
Ejemplo de recibidores y pasillos tradicionales renovados con suelo de madera oscura, paredes verdes y suelo marrón
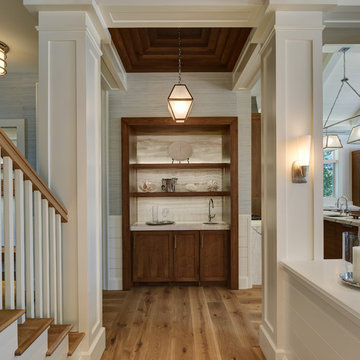
Diseño de recibidores y pasillos tradicionales renovados grandes con paredes grises y suelo de madera en tonos medios
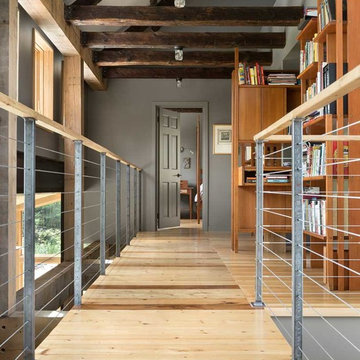
The owner’s goal was to create a lifetime family home using salvaged materials from an antique farmhouse and barn that had stood on another portion of the site. The timber roof structure, as well as interior wood cladding, and interior doors were salvaged from that house, while sustainable new materials (Maine cedar, hemlock timber and steel) and salvaged cabinetry and fixtures from a mid-century-modern teardown were interwoven to create a modern house with a strong connection to the past. Integrity® Wood-Ultrex® windows and doors were a perfect fit for this project. Integrity provided the only combination of a durable, thermally efficient exterior frame combined with a true wood interior.
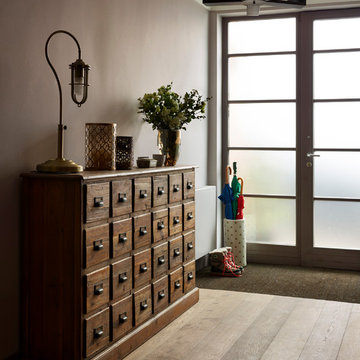
Beautiful, highly practical and industrial themed entrance hall.
24 drawer chest provides a brilliant storage solution for a busy family’s bits and pieces whilst making a real feature.
Different mood lighting with an industrial edge and vintage inspired accessories complete the look.
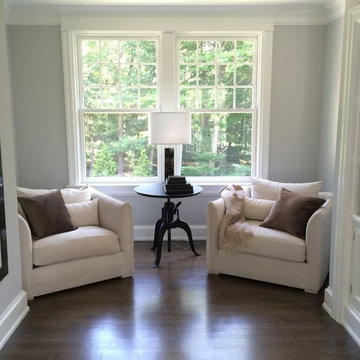
Imagen de recibidores y pasillos tradicionales renovados grandes con paredes grises, suelo de madera oscura, suelo marrón y iluminación
12.911 ideas para recibidores y pasillos con paredes grises y paredes verdes
1
