12.925 ideas para recibidores y pasillos con paredes grises y paredes verdes
Filtrar por
Presupuesto
Ordenar por:Popular hoy
21 - 40 de 12.925 fotos
Artículo 1 de 3
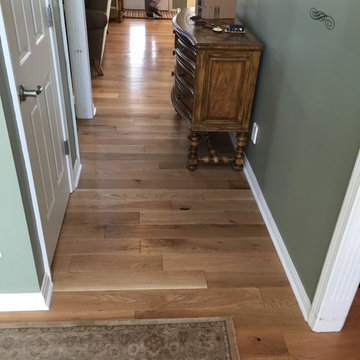
Armstrong American Scrape 5" solid oak hardwood floor, color: Natural.
Imagen de recibidores y pasillos clásicos pequeños con paredes verdes, suelo de madera clara y suelo marrón
Imagen de recibidores y pasillos clásicos pequeños con paredes verdes, suelo de madera clara y suelo marrón
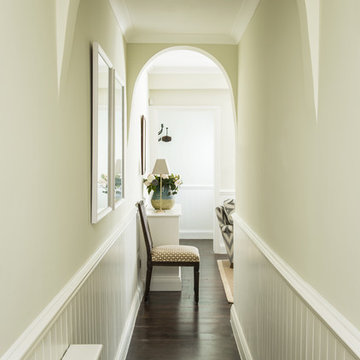
Dark wood floors, with wainscoting walls add intrigue to the hallway.
Diseño de recibidores y pasillos tradicionales pequeños con paredes verdes y suelo de madera oscura
Diseño de recibidores y pasillos tradicionales pequeños con paredes verdes y suelo de madera oscura
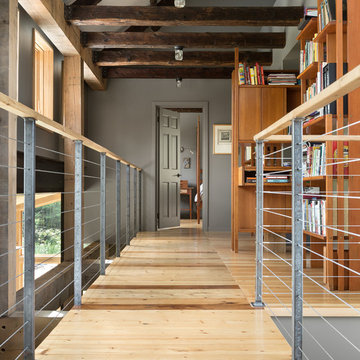
Trent Bell Photography
Ejemplo de recibidores y pasillos clásicos renovados con paredes grises y suelo de madera clara
Ejemplo de recibidores y pasillos clásicos renovados con paredes grises y suelo de madera clara
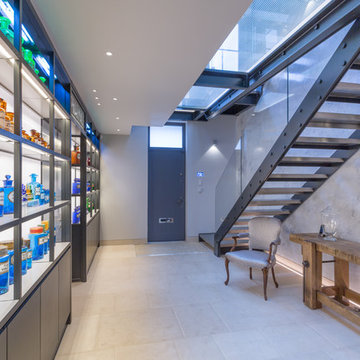
George Fielding
Modelo de recibidores y pasillos contemporáneos con paredes grises
Modelo de recibidores y pasillos contemporáneos con paredes grises
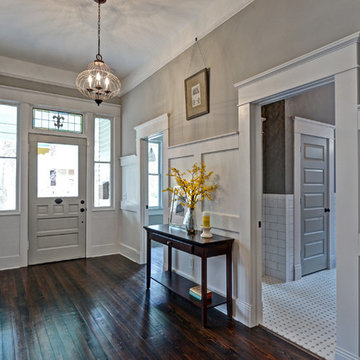
A view to the front door down the hall showcases the wall paneling and a view into the hall bath.
Photography by Josh Vick
Diseño de recibidores y pasillos clásicos de tamaño medio con paredes grises y suelo de madera oscura
Diseño de recibidores y pasillos clásicos de tamaño medio con paredes grises y suelo de madera oscura

Bulletin Board in hall and bench for putting on shoes
Imagen de recibidores y pasillos retro de tamaño medio con paredes grises, suelo de madera clara y suelo beige
Imagen de recibidores y pasillos retro de tamaño medio con paredes grises, suelo de madera clara y suelo beige
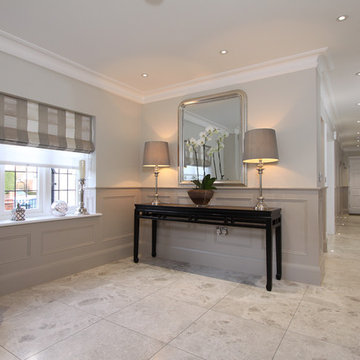
Panelling painted in Elephants Breath with Skimming Stone above, paint available from Farrow & Ball.
Heritage Wall Panels From The Wall Panelling Company.

Hand forged Iron Railing and decorative Iron in various geometric patterns gives this Southern California Luxury home a custom crafted look throughout. Iron work in a home has traditionally been used in Spanish or Tuscan style homes. In this home, Interior Designer Rebecca Robeson designed modern, geometric shaped to transition between rooms giving it a new twist on Iron for the home. Custom welders followed Rebeccas plans meticulously in order to keep the lines clean and sophisticated for a seamless design element in this home. For continuity, all staircases and railings share similar geometric and linear lines while none is exactly the same.
For more on this home, Watch out YouTube videos:
http://www.youtube.com/watch?v=OsNt46xGavY
http://www.youtube.com/watch?v=mj6lv21a7NQ
http://www.youtube.com/watch?v=bvr4eWXljqM
http://www.youtube.com/watch?v=JShqHBibRWY
David Harrison Photography
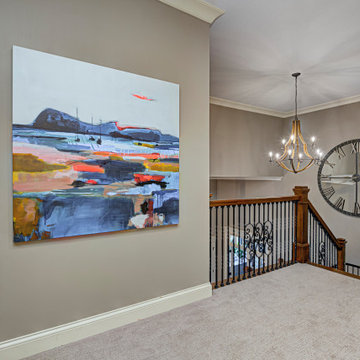
This home renovation project transformed unused, unfinished spaces into vibrant living areas. Each exudes elegance and sophistication, offering personalized design for unforgettable family moments.
The upstairs landing area exudes sophistication with its elegant staircase railings, complemented by a serene beige palette. A grand wall clock adds a timeless touch to this refined space.
Project completed by Wendy Langston's Everything Home interior design firm, which serves Carmel, Zionsville, Fishers, Westfield, Noblesville, and Indianapolis.
For more about Everything Home, see here: https://everythinghomedesigns.com/
To learn more about this project, see here: https://everythinghomedesigns.com/portfolio/fishers-chic-family-home-renovation/

Foto de recibidores y pasillos contemporáneos de tamaño medio con paredes grises y suelo beige
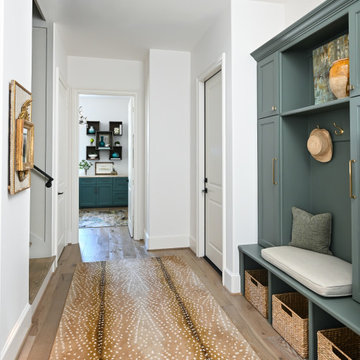
The theme of rich sage, greens, and neutrals continue throughout this charming hallway / mudroom and spill into the homeowner's artistic study.
Modelo de recibidores y pasillos de tamaño medio con paredes verdes y suelo de madera en tonos medios
Modelo de recibidores y pasillos de tamaño medio con paredes verdes y suelo de madera en tonos medios

Foto de recibidores y pasillos modernos pequeños con paredes grises, suelo de madera clara, suelo beige y papel pintado
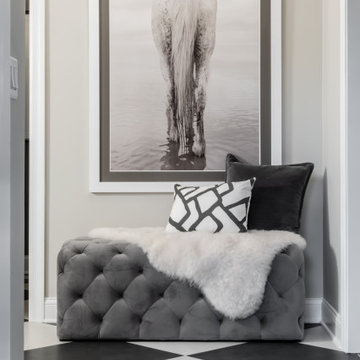
Imagen de recibidores y pasillos clásicos renovados con paredes grises y suelo multicolor

Massive White Oak timbers offer their support to upper level breezeway on this post & beam structure. Reclaimed Hemlock, dryed, brushed & milled into shiplap provided the perfect ceiling treatment to the hallways. Painted shiplap grace the walls and wide plank Oak flooring showcases a few of the clients selections.
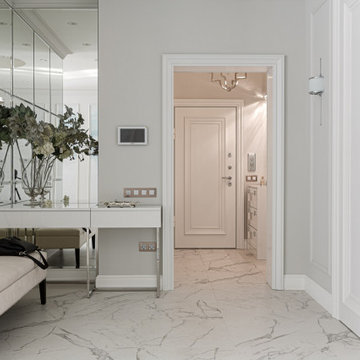
Для семьи, которая проживает в этой квартире, благодаря большой площади удалось создать пространство в каждом уголке
Ejemplo de recibidores y pasillos contemporáneos grandes con paredes grises
Ejemplo de recibidores y pasillos contemporáneos grandes con paredes grises
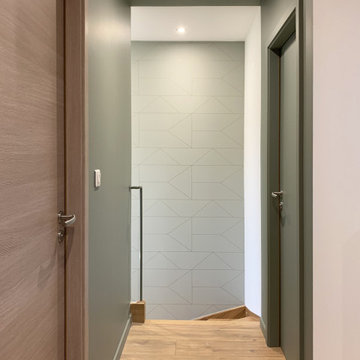
A l'étage, la couleur permet la délimitation des différents espaces et l'accès au coin des enfant. Dans le fond, un papier de couleur douce avec un motif géométrique permet de rythmer toute la descente de la cage d'escalier. Une prise de main réalisée sur mesure par le ferronnier vient terminer la montée de l'escalier tout en permettant le laisser l'espace le plus ouvert possible.
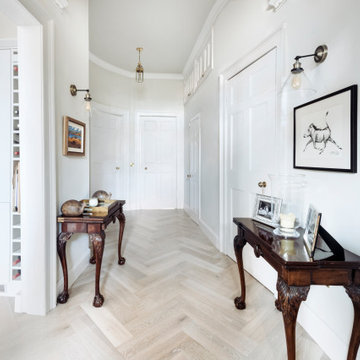
Imagen de recibidores y pasillos tradicionales de tamaño medio con paredes grises, suelo de madera clara y suelo gris
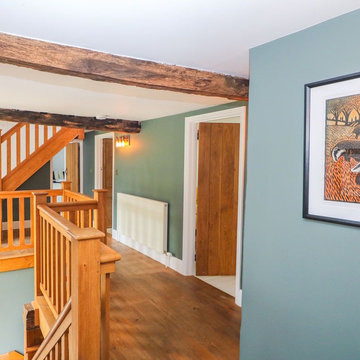
Imagen de recibidores y pasillos de estilo de casa de campo grandes con paredes verdes
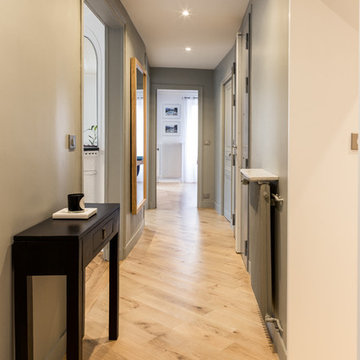
Cet appartement de 100 m2 situé dans le quartier de Beaubourg à Paris était anciennement une surface louée par une entreprise. Il ne présentait pas les caractéristiques d'un lieu de vie habitable.
Cette rénovation était un réel défi : D'une part, il fallait adapter le lieu et d'autre part allier l'esprit contemporain aux lignes classiques de l'haussmannien. C'est aujourd'hui un appartement chaleureux où le blanc domine, quelques pièces très foncées viennent apporter du contraste.
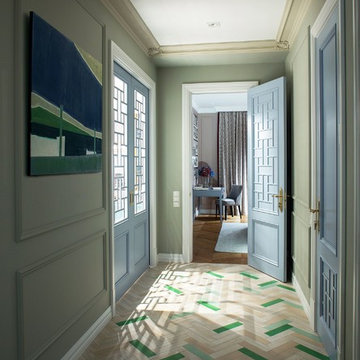
Автор проекта архитектор Оксана Олейник,
Фото Сергей Моргунов,
Дизайнер по текстилю Вера Кузина,
Стилист Евгения Шуэр
Diseño de recibidores y pasillos bohemios de tamaño medio con paredes verdes, suelo de madera clara y suelo beige
Diseño de recibidores y pasillos bohemios de tamaño medio con paredes verdes, suelo de madera clara y suelo beige
12.925 ideas para recibidores y pasillos con paredes grises y paredes verdes
2