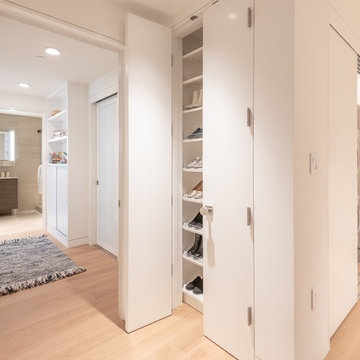32.727 ideas para recibidores y pasillos con paredes blancas
Filtrar por
Presupuesto
Ordenar por:Popular hoy
161 - 180 de 32.727 fotos
Artículo 1 de 3
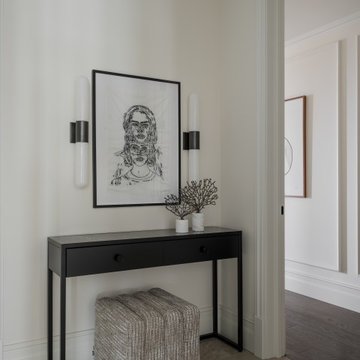
Diseño de recibidores y pasillos actuales con suelo de baldosas de porcelana, suelo beige y paredes blancas

The New cloakroom added to a large Edwardian property in the grand hallway. Casing in the previously under used area under the stairs with panelling to match the original (On right) including a jib door. A tall column radiator was detailed into the new wall structure and panelling, making it a feature. The area is further completed with the addition of a small comfortable armchair, table and lamp.
Part of a much larger remodelling of the kitchen, utility room, cloakroom and hallway.

Garderobe in hellgrau und Eiche. Hochschrank mit Kleiderstange und Schubkasten. Sitzbank mit Schubkasten. Eicheleisten mit Klapphaken.
Modelo de recibidores y pasillos modernos de tamaño medio con paredes blancas, suelo de pizarra, suelo negro y panelado
Modelo de recibidores y pasillos modernos de tamaño medio con paredes blancas, suelo de pizarra, suelo negro y panelado
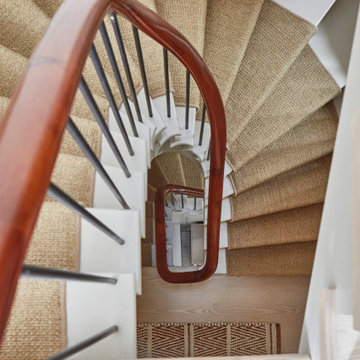
Modelo de recibidores y pasillos nórdicos de tamaño medio con paredes blancas, suelo de madera clara y suelo marrón
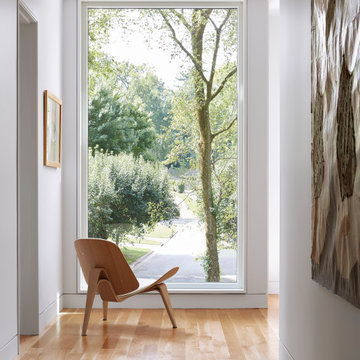
This Japanese-inspired, cubist modern architecture houses a family of eight with simple living areas and loads of storage. The homeowner has an eclectic taste using family heirlooms, travel relics, décor, artwork mixed in with Scandinavian and European design.
Windows: unilux
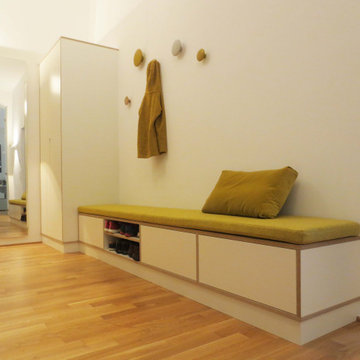
An der Stirnseite verdeckt ein drei-teiliger Spiegel den Elektrokasten, aber keine Angst, der linke Flügel lässt sich wie eine Tür öffnen, so dass man im Notfall direkt an die Sicherung kommt; auf dem mittleren Element sitzt eine Spiegelleuchte .
Auf dieser Seite steht ganz unaufgeregt ein schlichter, weißer Schrank für die Jacken und Mäntel der Familie, während die der Gäste an den mitlackierten Garderobeknöpfen hängen dürfen. Die Bank darunter bietet mit Schüben und Innenschüben viel Platz für Schuhe, die man dann bequem auf der gepolsterten Auflage sitzend anziehen kann. Die Alltagsschuhe dürfen mit einem Schwung ins offene Regal befördert werden.

Landhausstil, Eingangsbereich, Nut und Feder, Paneele, Zementfliesen, Tapete, Gerderobenleiste, Garderobenhaken
Foto de recibidores y pasillos de estilo de casa de campo de tamaño medio con paredes blancas, suelo de baldosas de porcelana, suelo multicolor, papel pintado y panelado
Foto de recibidores y pasillos de estilo de casa de campo de tamaño medio con paredes blancas, suelo de baldosas de porcelana, suelo multicolor, papel pintado y panelado

Interior Designer & Homestager Celene Collins (info@celenecollins.ie) beautifully finished this show house for new housing estate Drake's Point in Crosshaven,Cork recently using some of our products. This is showhouse type A.
In the Hallway, living room and front room area, she opted for "Authentic Herringbone - Superior Walnut" a 12mm laminate board which works very well with the warm tones she had chosen for the furnishings.
In the expansive Kitchen / Dining area she chose the "Kenay Gris Shiny [60]" Polished Porcelain floor tile, a stunning cream & white marbled effect tile with a veining of grey-brown allowing this tile to suit with almost colour choice.
In the master ensuite, she chose the "Lumier Blue [16.5]" mix pattern porcelain tile for the floor, with a standard White Metro tile for the shower area and above the sink.

Second floor vestibule is open to dining room below and features a double height limestone split face wall, twin chandeliers, beams, and skylights.
Foto de recibidores y pasillos abovedados mediterráneos grandes con paredes blancas, suelo de madera oscura y suelo marrón
Foto de recibidores y pasillos abovedados mediterráneos grandes con paredes blancas, suelo de madera oscura y suelo marrón
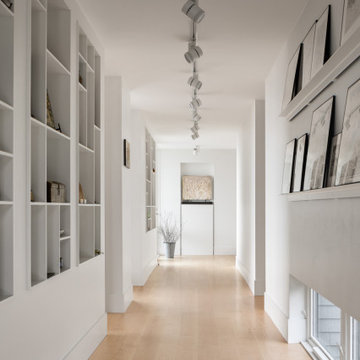
Photo by Trent Bell Photography
Foto de recibidores y pasillos actuales con paredes blancas
Foto de recibidores y pasillos actuales con paredes blancas
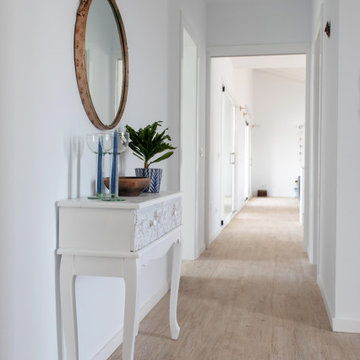
Pasillo de una vivienda de estilo mediterráneo en Mallorca.
En este diseño conseguimos reducir al mínimo el pasillo de la casa.
El pavimento es baldosa imitación parquet.
¿Engañaría a cualquiera, verdad?
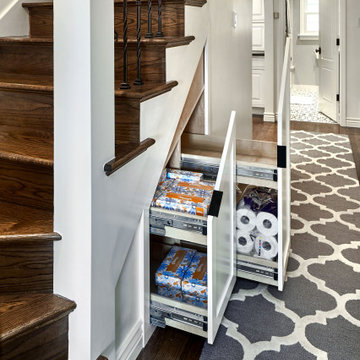
Beautiful open floor plan kitchen remodel with huge island and display cabinets
Imagen de recibidores y pasillos tradicionales renovados de tamaño medio con suelo de madera en tonos medios, suelo marrón y paredes blancas
Imagen de recibidores y pasillos tradicionales renovados de tamaño medio con suelo de madera en tonos medios, suelo marrón y paredes blancas
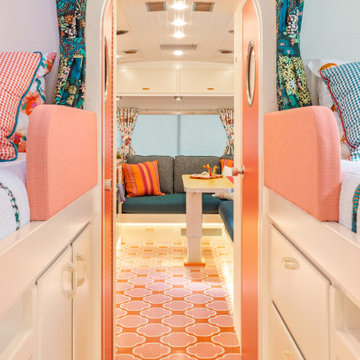
Ejemplo de recibidores y pasillos bohemios pequeños con paredes blancas, suelo de madera pintada y suelo naranja
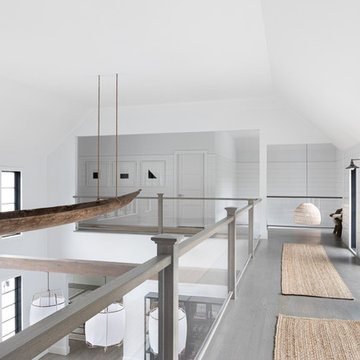
A playground by the beach. This light-hearted family of four takes a cool, easy-going approach to their Hamptons home.
Foto de recibidores y pasillos costeros grandes con paredes blancas, suelo de madera oscura y suelo gris
Foto de recibidores y pasillos costeros grandes con paredes blancas, suelo de madera oscura y suelo gris
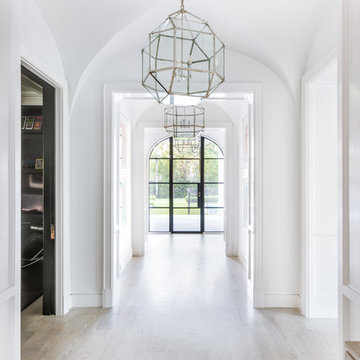
Diseño de recibidores y pasillos clásicos renovados con paredes blancas y suelo beige
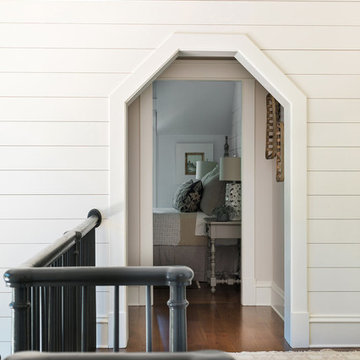
Modelo de recibidores y pasillos marineros de tamaño medio con paredes blancas, suelo de madera oscura y suelo marrón
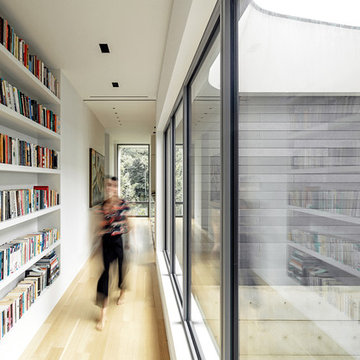
Ibai Rigby
Ejemplo de recibidores y pasillos retro de tamaño medio con paredes blancas y suelo de madera clara
Ejemplo de recibidores y pasillos retro de tamaño medio con paredes blancas y suelo de madera clara
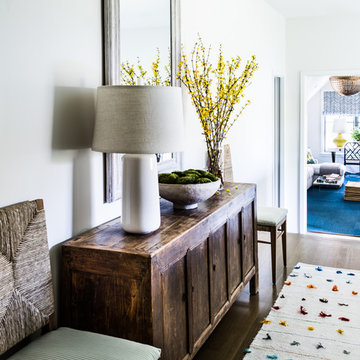
Imagen de recibidores y pasillos tradicionales de tamaño medio con paredes blancas, suelo de madera oscura y suelo marrón
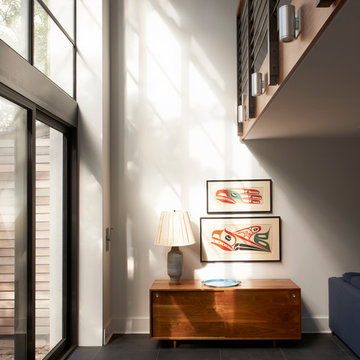
Catherine Tighe
Ejemplo de recibidores y pasillos actuales con paredes blancas, suelo de baldosas de cerámica y suelo gris
Ejemplo de recibidores y pasillos actuales con paredes blancas, suelo de baldosas de cerámica y suelo gris
32.727 ideas para recibidores y pasillos con paredes blancas
9
