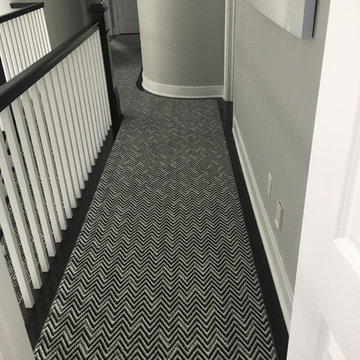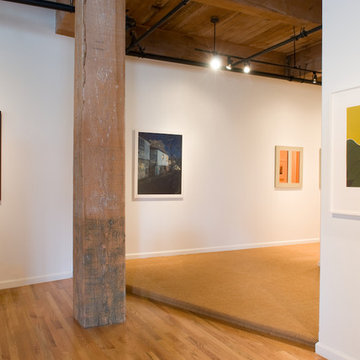1.306 ideas para recibidores y pasillos con paredes blancas y moqueta
Filtrar por
Presupuesto
Ordenar por:Popular hoy
1 - 20 de 1306 fotos
Artículo 1 de 3
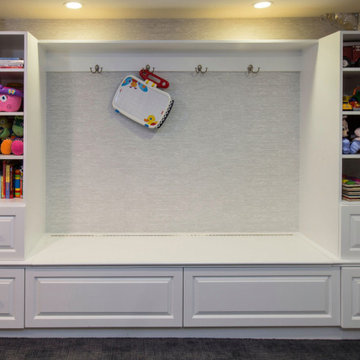
Modelo de recibidores y pasillos de tamaño medio con paredes blancas, moqueta, suelo negro y papel pintado
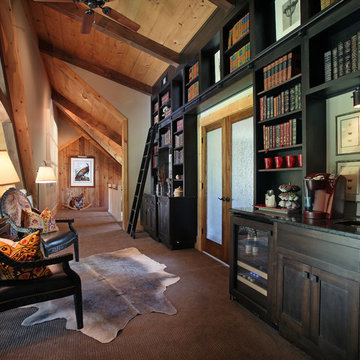
The second floor loft serves as a library and transition space for the guest room and private study. The rain glass French doors allow natural light to brighten the loft.
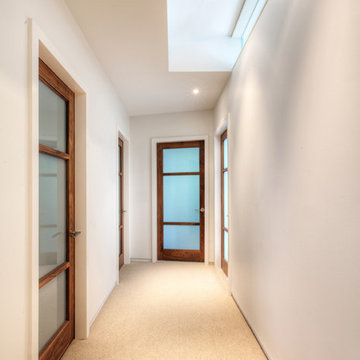
Bedroom Hallway with clerestory light from adjacent bedroom - Interior Architecture: HAUS | Architecture For Modern Lifestyles - Construction: Stenz Construction - Photography: HAUS | Architecture For Modern Lifestyles
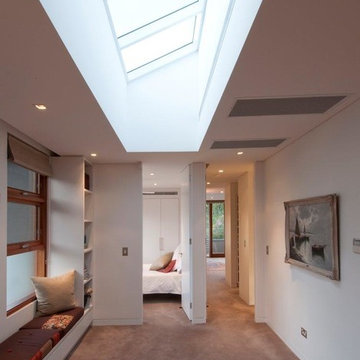
Architecture by Andre Baroukh; Interiors by Hare + Klein; photo by Karl Beath
Foto de recibidores y pasillos actuales con paredes blancas y moqueta
Foto de recibidores y pasillos actuales con paredes blancas y moqueta
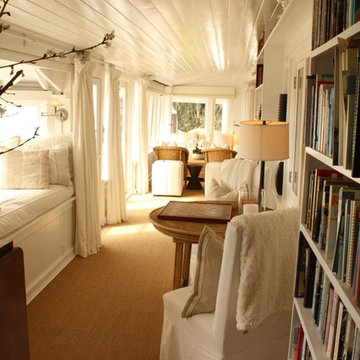
Shannon Malone © 2012 Houzz
Imagen de recibidores y pasillos clásicos con paredes blancas y moqueta
Imagen de recibidores y pasillos clásicos con paredes blancas y moqueta
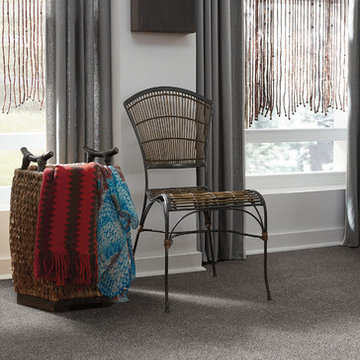
Modelo de recibidores y pasillos tradicionales renovados de tamaño medio con paredes blancas y moqueta

Nathalie Priem
Modelo de recibidores y pasillos actuales de tamaño medio con paredes blancas y moqueta
Modelo de recibidores y pasillos actuales de tamaño medio con paredes blancas y moqueta
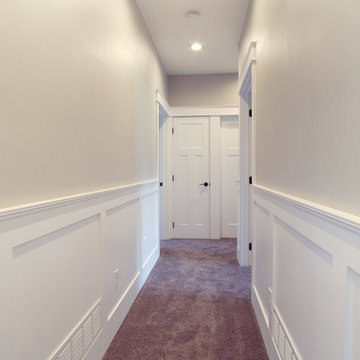
Foto de recibidores y pasillos clásicos de tamaño medio con paredes blancas y moqueta
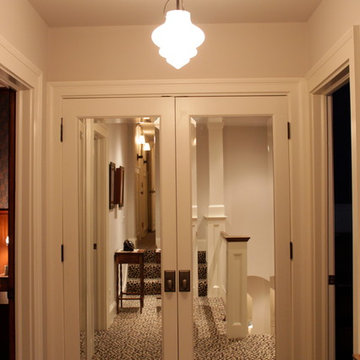
We took this tradition Sandy Springs house and added some traditional design styles and infused them with some modern twists. The design team did a great job making sure every detail was though through and every wall was dressed up to reflect the master plan.
Photographed by: Christy Dodson
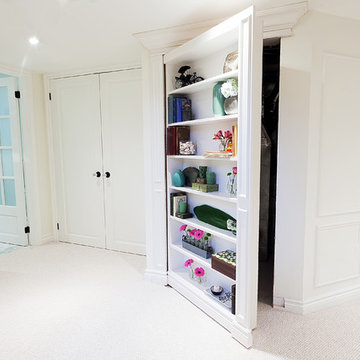
The desire to disguise the mechanical room lead to a custom designed shelf which acts as the entrance to this compact space. It's a stunning feature and is the first thing one see's when entering this room.
Melanie Rebane Photography
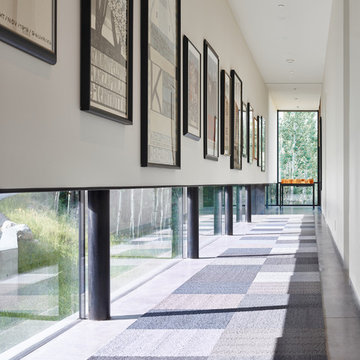
An art gallery was designed with low windows to allow natural light to permeate while protecting the sensitive art from harmful direct sunlight. It is these careful details that, in combination with the striking lineation of the home, create a harmonious alliance of function and design.
Photo: David Agnello
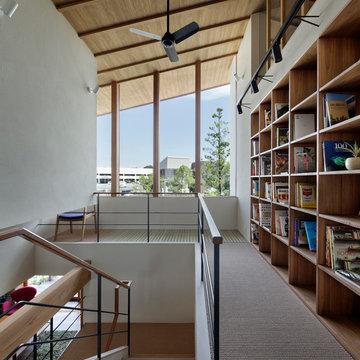
Photo : Satoshi Shigeta
Modelo de recibidores y pasillos contemporáneos con paredes blancas y moqueta
Modelo de recibidores y pasillos contemporáneos con paredes blancas y moqueta

Modelo de recibidores y pasillos abovedados bohemios pequeños con paredes blancas, moqueta, suelo beige, papel pintado y cuadros

The homeowners loved the location of their small Cape Cod home, but they didn't love its limited interior space. A 10' addition along the back of the home and a brand new 2nd story gave them just the space they needed. With a classy monotone exterior and a welcoming front porch, this remodel is a refined example of a transitional style home.
Space Plans, Building Design, Interior & Exterior Finishes by Anchor Builders
Photos by Andrea Rugg Photography
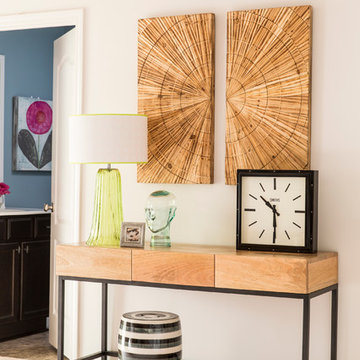
Deborah Llewellyn
Imagen de recibidores y pasillos contemporáneos de tamaño medio con paredes blancas, moqueta y suelo beige
Imagen de recibidores y pasillos contemporáneos de tamaño medio con paredes blancas, moqueta y suelo beige

Stunning panelled staircase and hallway in a fully renovated Lodge House in the Strawberry Hill Gothic Style. c1883 Warfleet Creek, Dartmouth, South Devon. Colin Cadle Photography, Photo Styling by Jan

As a conceptual urban infill project, the Wexley is designed for a narrow lot in the center of a city block. The 26’x48’ floor plan is divided into thirds from front to back and from left to right. In plan, the left third is reserved for circulation spaces and is reflected in elevation by a monolithic block wall in three shades of gray. Punching through this block wall, in three distinct parts, are the main levels windows for the stair tower, bathroom, and patio. The right two-thirds of the main level are reserved for the living room, kitchen, and dining room. At 16’ long, front to back, these three rooms align perfectly with the three-part block wall façade. It’s this interplay between plan and elevation that creates cohesion between each façade, no matter where it’s viewed. Given that this project would have neighbors on either side, great care was taken in crafting desirable vistas for the living, dining, and master bedroom. Upstairs, with a view to the street, the master bedroom has a pair of closets and a skillfully planned bathroom complete with soaker tub and separate tiled shower. Main level cabinetry and built-ins serve as dividing elements between rooms and framing elements for views outside.
Architect: Visbeen Architects
Builder: J. Peterson Homes
Photographer: Ashley Avila Photography
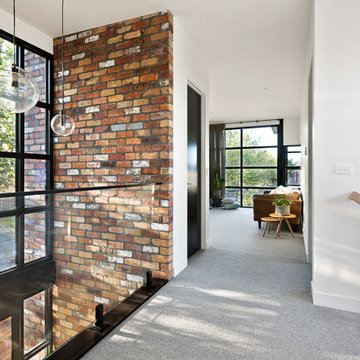
We wanted the upstairs walkway between the retreat and the bedroom to have a connection to the down stairs as well as giving us a two storey void to the new main entrance to the house from the side street.
Westgarth Homes 0433 145 611
https://www.instagram.com/steel.reveals/
Photography info@aspect11.com.au | 0432 254 203
1.306 ideas para recibidores y pasillos con paredes blancas y moqueta
1
