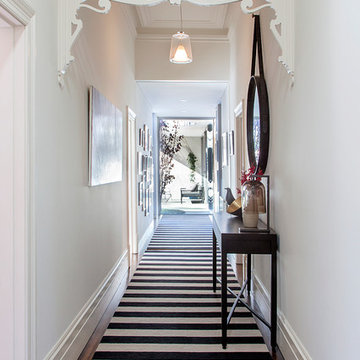32.762 ideas para recibidores y pasillos con paredes blancas
Filtrar por
Presupuesto
Ordenar por:Popular hoy
61 - 80 de 32.762 fotos
Artículo 1 de 3
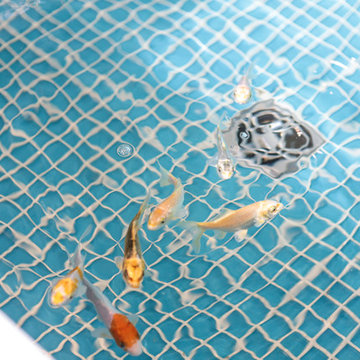
Ejemplo de recibidores y pasillos actuales extra grandes con paredes blancas
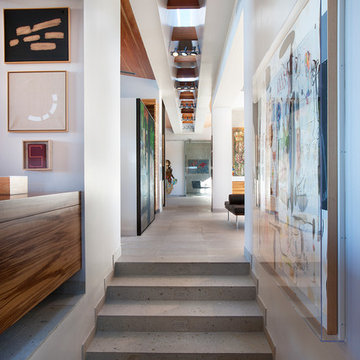
Believe it or not, this award-winning home began as a speculative project. Typically speculative projects involve a rather generic design that would appeal to many in a style that might be loved by the masses. But the project’s developer loved modern architecture and his personal residence was the first project designed by architect C.P. Drewett when Drewett Works launched in 2001. Together, the architect and developer envisioned a fictitious art collector who would one day purchase this stunning piece of desert modern architecture to showcase their magnificent collection.
The primary views from the site were southwest. Therefore, protecting the interior spaces from the southwest sun while making the primary views available was the greatest challenge. The views were very calculated and carefully managed. Every room needed to not only capture the vistas of the surrounding desert, but also provide viewing spaces for the potential collection to be housed within its walls.
The core of the material palette is utilitarian including exposed masonry and locally quarried cantera stone. An organic nature was added to the project through millwork selections including walnut and red gum veneers.
The eventual owners saw immediately that this could indeed become a home for them as well as their magnificent collection, of which pieces are loaned out to museums around the world. Their decision to purchase the home was based on the dimensions of one particular wall in the dining room which was EXACTLY large enough for one particular painting not yet displayed due to its size. The owners and this home were, as the saying goes, a perfect match!
Project Details | Desert Modern for the Magnificent Collection, Estancia, Scottsdale, AZ
Architecture: C.P. Drewett, Jr., AIA, NCARB | Drewett Works, Scottsdale, AZ
Builder: Shannon Construction | Phoenix, AZ
Interior Selections: Janet Bilotti, NCIDQ, ASID | Naples, FL
Custom Millwork: Linear Fine Woodworking | Scottsdale, AZ
Photography: Dino Tonn | Scottsdale, AZ
Awards: 2014 Gold Nugget Award of Merit
Feature Article: Luxe. Interiors and Design. Winter 2015, “Lofty Exposure”
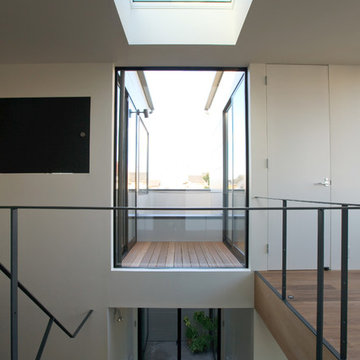
Diseño de recibidores y pasillos modernos de tamaño medio con paredes blancas, suelo de madera oscura, suelo marrón, papel pintado, papel pintado y iluminación
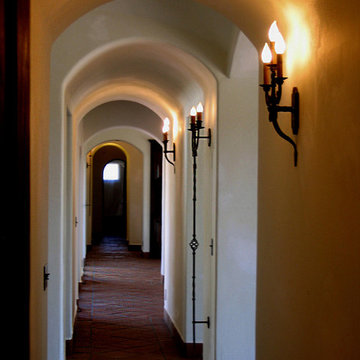
Design Consultant Jeff Doubét is the author of Creating Spanish Style Homes: Before & After – Techniques – Designs – Insights. The 240 page “Design Consultation in a Book” is now available. Please visit SantaBarbaraHomeDesigner.com for more info.
Jeff Doubét specializes in Santa Barbara style home and landscape designs. To learn more info about the variety of custom design services I offer, please visit SantaBarbaraHomeDesigner.com
Jeff Doubét is the Founder of Santa Barbara Home Design - a design studio based in Santa Barbara, California USA.
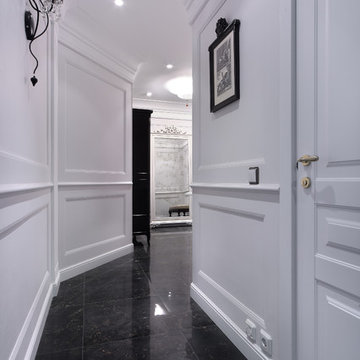
Фотограф Ахунов Руслан
Foto de recibidores y pasillos tradicionales con paredes blancas
Foto de recibidores y pasillos tradicionales con paredes blancas
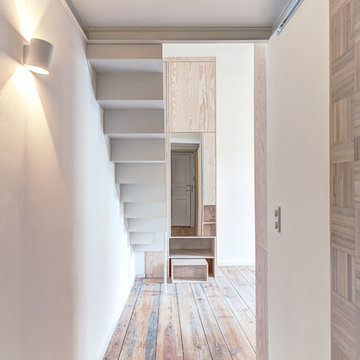
Foto: Ringo Paulusch.
Ein Projekt von "spamroom" (www.spamroom.net).
Diseño de recibidores y pasillos actuales con paredes blancas y suelo de madera clara
Diseño de recibidores y pasillos actuales con paredes blancas y suelo de madera clara
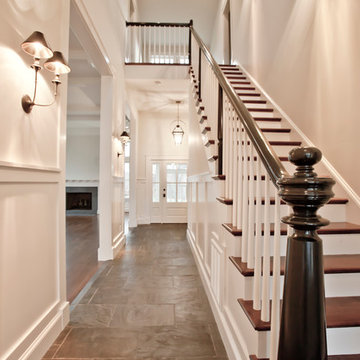
Camden Littleton Photography Builder: Hampton & Massie Construction, LLC
Foto de recibidores y pasillos campestres grandes con paredes blancas y suelo de pizarra
Foto de recibidores y pasillos campestres grandes con paredes blancas y suelo de pizarra
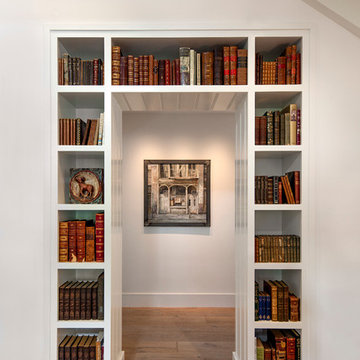
Hallway with built-in bookshelves.
Diseño de recibidores y pasillos de estilo de casa de campo con paredes blancas y suelo de madera clara
Diseño de recibidores y pasillos de estilo de casa de campo con paredes blancas y suelo de madera clara
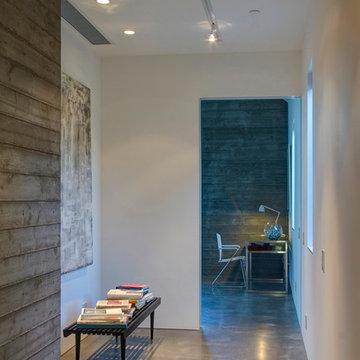
Imagen de recibidores y pasillos de estilo de casa de campo con paredes blancas y suelo de cemento
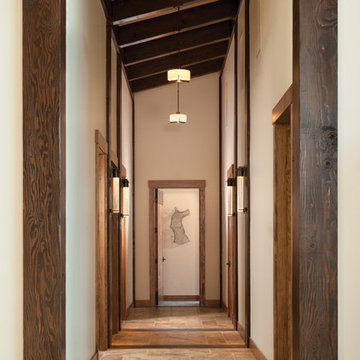
Exposed beams and dark timber posts add character to this hallway. Produced By: PrecisionCraft Log & Timber Homes.
Photo Credit: Heidi Long
Ejemplo de recibidores y pasillos minimalistas con paredes blancas y suelo de baldosas de cerámica
Ejemplo de recibidores y pasillos minimalistas con paredes blancas y suelo de baldosas de cerámica
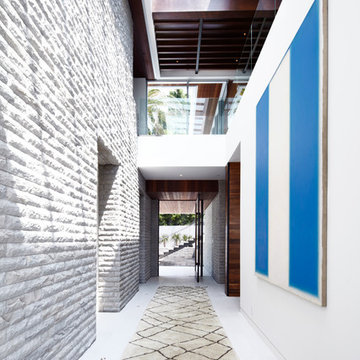
Foto de recibidores y pasillos actuales extra grandes con paredes blancas y suelo de baldosas de cerámica
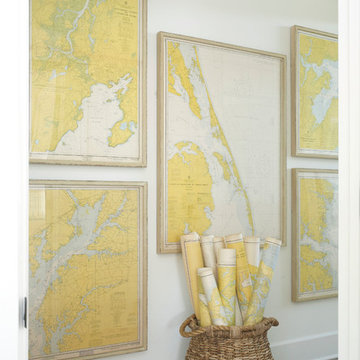
Ejemplo de recibidores y pasillos costeros con paredes blancas y suelo de madera clara
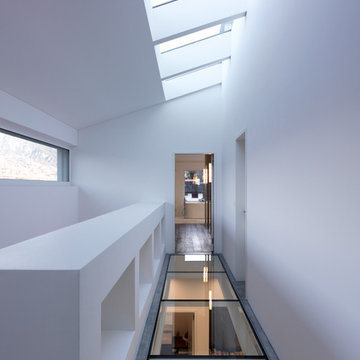
The present project, with its clear and simple forms, looks for the interaction with the rural environment and the contact with the surrounding buildings. The simplicity and architectural dialogue between form and function are the theme for inside and outside. Kitchen and dining area are facing each other. The isle leads to a made-to-measure corner bench that stretches under the wide windows along the entire length of the house and connects to the kitchen across the corner. Above the tall units with their integrated appliances, the window continues as a narrow band. The white high gloss acrylic surface of the kitchen fronts forms a decorative contrast to the wood of the floor and bench. White lacquered recessed handles provide a tranquil, two-dimensional effect.
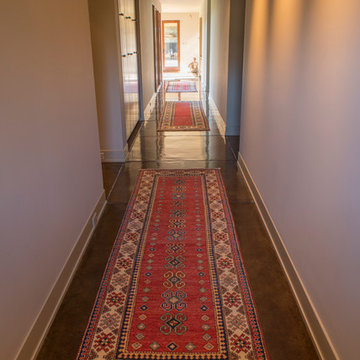
Diseño de recibidores y pasillos actuales de tamaño medio con paredes blancas y suelo de cemento
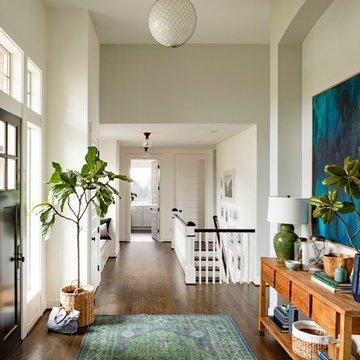
Gracious foyer area with stairs leading to lower level.
Ejemplo de recibidores y pasillos tradicionales renovados grandes con suelo de madera oscura, paredes blancas y iluminación
Ejemplo de recibidores y pasillos tradicionales renovados grandes con suelo de madera oscura, paredes blancas y iluminación
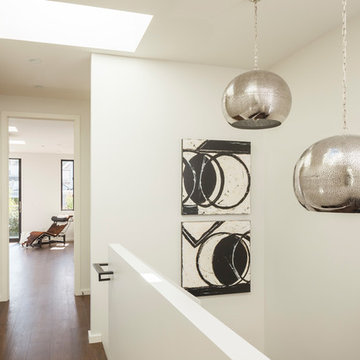
Diseño de recibidores y pasillos actuales de tamaño medio con paredes blancas, suelo de madera oscura y suelo marrón

Reclaimed wood beams are used to trim the ceiling as well as vertically to cover support beams in this Delaware beach house.
Imagen de recibidores y pasillos marineros grandes con paredes blancas, suelo de madera clara y suelo gris
Imagen de recibidores y pasillos marineros grandes con paredes blancas, suelo de madera clara y suelo gris
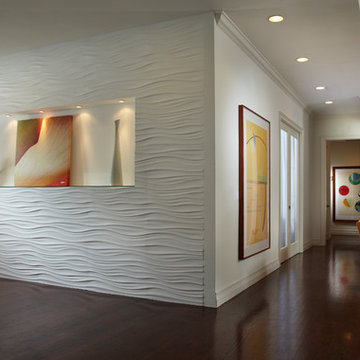
J Design Group
You can go over some of our award winner Interior Design pictures and see all different projects created with most exclusive products available today.
Modern Interior Designs in Miami FL. by J Design Group in Miami.
Home is an incredible or lovely place where most of the people feel comfortable. Yes..! After a long and hectic day, house is the one place where you can relax. Gone are the days, when a “home” meant just a ceiling with four walls. Yes..! That's true, but nowadays a “house” is something beyond your expectation. Therefore, most of the people hire “premises decoration” services.
Nowadays, unlike old-age properties, various new apartments and homes are built to optimize the comfort of modern housing. Yes...! Everyone knows that “Home Decoration” is considered to be one of the most important and hottest trends all over the world. This is an amazing process of using creativity, imaginations and skills. Through this, you can make your house and any other building interesting and amazing. However, if you are looking for these kinds of services for your premises, then “J Design Group” is here just for you.
We are the one that provides renovation services to you so that you can make a building actually look like a house. Yes..! Other ordinary organizations who actually focus on the colors and other decorative items of any space, but we provide all these solutions efficiently. Creative and talented Contemporary Interior Designer under each and every requirement of our precious clients and provide different solutions accordingly. We provide all these services in commercial, residential and industrial sector like homes, restaurants, hotels, corporate facilities and financial institutions remodeling service.
Everyone knows that renovation is the one that makes a building actually look like a house. That's true “design” is the one that complement each and every section of a particular space. So, if you want to change the look of your interior within your budget, then Miami Interior Designers are here just for you. Our experts carefully understand your needs and design an outline plan before rendering outstanding solutions to you.
Interior design decorators of our firm have the potential and appropriate knowledge to decorate any kind of building. We render various reliable and credible solutions to our esteemed customers so that they can easily change the entire ambiance of their premises.
J Design Group – Miami Interior Designers Firm – Modern – Contemporary
Contact us: 305-444-4611
www.JDesignGroup.com
“Home Interior Designers”
"Miami modern"
“Contemporary Interior Designers”
“Modern Interior Designers”
“House Interior Designers”
“Coco Plum Interior Designers”
“Sunny Isles Interior Designers”
“Pinecrest Interior Designers”
"J Design Group interiors"
"South Florida designers"
“Best Miami Designers”
"Miami interiors"
"Miami decor"
“Miami Beach Designers”
“Best Miami Interior Designers”
“Miami Beach Interiors”
“Luxurious Design in Miami”
"Top designers"
"Deco Miami"
"Luxury interiors"
“Miami Beach Luxury Interiors”
“Miami Interior Design”
“Miami Interior Design Firms”
"Beach front"
“Top Interior Designers”
"top decor"
“Top Miami Decorators”
"Miami luxury condos"
"modern interiors"
"Modern”
"Pent house design"
"white interiors"
“Top Miami Interior Decorators”
“Top Miami Interior Designers”
“Modern Designers in Miami”
225 Malaga Ave.
Coral Gable, FL 33134
http://www.JDesignGroup.com
Call us at: 305.444.4611
Your friendly professional Interior design firm in Miami Florida.
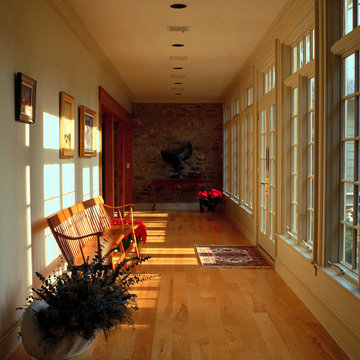
Enclosed breezeway in farmhouse renovation-restoration-addition by Trueblood.
[photo: Tom Grimes]
Diseño de recibidores y pasillos de estilo de casa de campo con paredes blancas y suelo de madera en tonos medios
Diseño de recibidores y pasillos de estilo de casa de campo con paredes blancas y suelo de madera en tonos medios
32.762 ideas para recibidores y pasillos con paredes blancas
4
