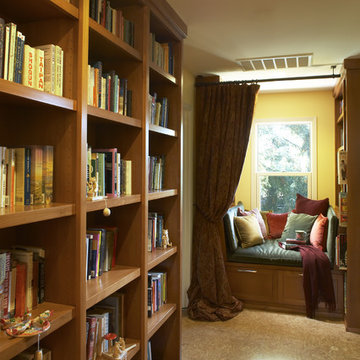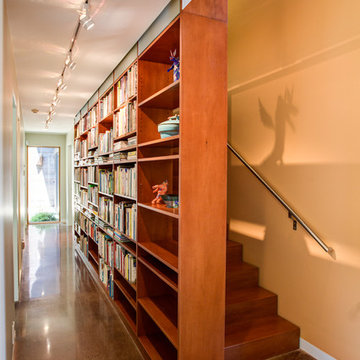1.564 ideas para recibidores y pasillos con paredes amarillas
Filtrar por
Presupuesto
Ordenar por:Popular hoy
41 - 60 de 1564 fotos
Artículo 1 de 2
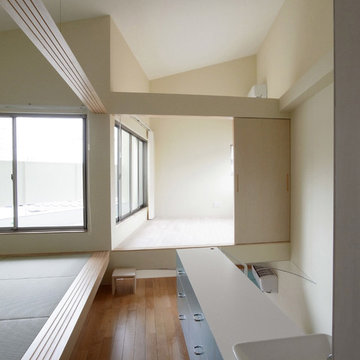
Foto de recibidores y pasillos modernos con paredes amarillas, suelo de madera clara y suelo beige
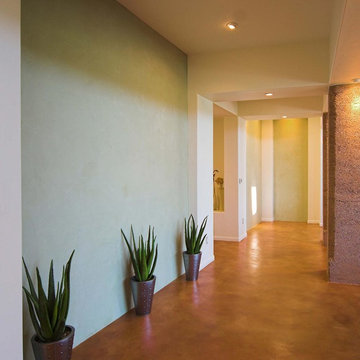
American Clay Porcelina Fairfield Green clay plaster
Foto de recibidores y pasillos de estilo americano de tamaño medio con paredes amarillas y suelo de cemento
Foto de recibidores y pasillos de estilo americano de tamaño medio con paredes amarillas y suelo de cemento
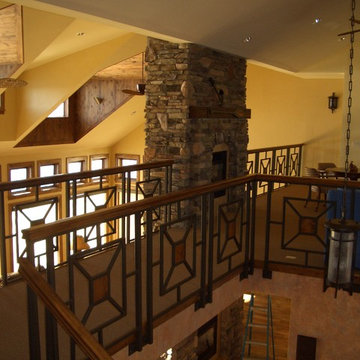
Ejemplo de recibidores y pasillos de estilo americano de tamaño medio con paredes amarillas y moqueta
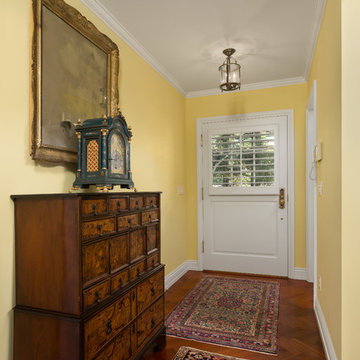
Clark Dugger
Foto de recibidores y pasillos tradicionales con paredes amarillas y suelo de madera en tonos medios
Foto de recibidores y pasillos tradicionales con paredes amarillas y suelo de madera en tonos medios
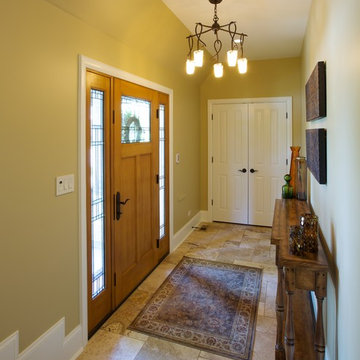
The clients came to LaMantia requesting a more grand arrival to their home. They yearned for a large Foyer and LaMantia architect, Gail Lowry, designed a jewel. This lovely home, on the north side of Chicago, had an existing off-center and set-back entry. Lowry viewed this set-back area as an excellent opportunity to enclose and add to the interior of the home in the form of a Foyer.
Before
Before
Before
Before
With the front entrance now stepped forward and centered, the addition of an Arched Portico dressed with stone pavers and tapered columns gave new life to this home.
The final design incorporated and re-purposed many existing elements. The original home entry and two steps remain in the same location, but now they are interior elements. The original steps leading to the front door are now located within the Foyer and finished with multi-sized travertine tiles that lead the visitor from the Foyer to the main level of the home.
After
After
After
After
After
After
The details for the exterior were also meticulously thought through. The arch of the existing center dormer was the key to the portico design. Lowry, distressed with the existing combination of “busy” brick and stone on the façade of the home, designed a quieter, more reserved facade when the dark stained, smooth cedar siding of the second story dormers was repeated at the new entry.
Visitors to this home are now first welcomed under the sheltering Portico and then, once again, when they enter the sunny warmth of the Foyer.
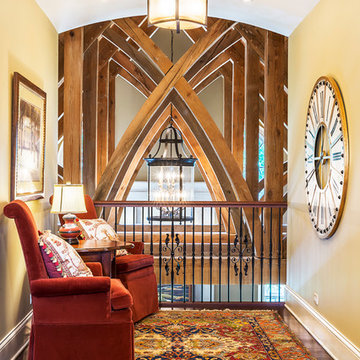
Rolfe Hokanson
Imagen de recibidores y pasillos clásicos pequeños con paredes amarillas, suelo de madera oscura y iluminación
Imagen de recibidores y pasillos clásicos pequeños con paredes amarillas, suelo de madera oscura y iluminación
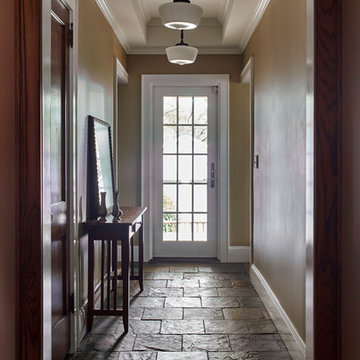
Photo credit: Vic Wahby
Imagen de recibidores y pasillos de tamaño medio con paredes amarillas, suelo de pizarra y suelo azul
Imagen de recibidores y pasillos de tamaño medio con paredes amarillas, suelo de pizarra y suelo azul
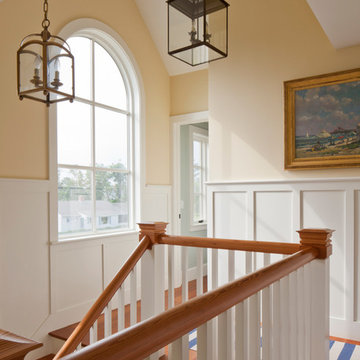
Photo Credits: Brian Vanden Brink
Ejemplo de recibidores y pasillos marineros de tamaño medio con paredes amarillas, suelo de madera en tonos medios, suelo marrón y iluminación
Ejemplo de recibidores y pasillos marineros de tamaño medio con paredes amarillas, suelo de madera en tonos medios, suelo marrón y iluminación
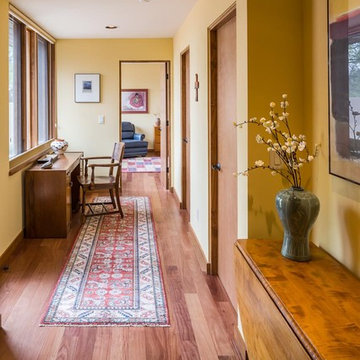
A wide hallway that doubles as a study with natural light and view out to the courtyard.
Kirk Gittings
Diseño de recibidores y pasillos de estilo americano de tamaño medio con paredes amarillas, suelo de madera en tonos medios y suelo marrón
Diseño de recibidores y pasillos de estilo americano de tamaño medio con paredes amarillas, suelo de madera en tonos medios y suelo marrón
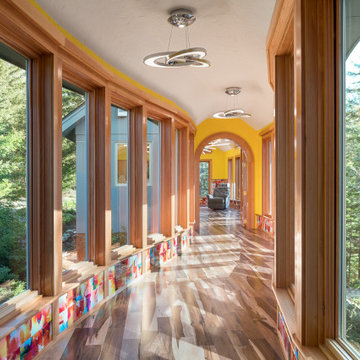
Imagen de recibidores y pasillos actuales con paredes amarillas, suelo de madera clara y suelo beige
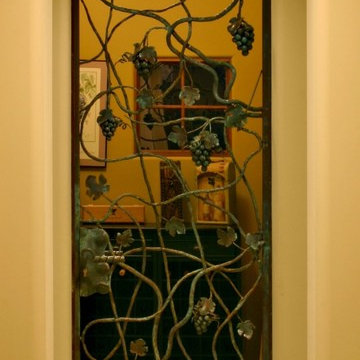
A gorgeous iron gated door separates the hallway and the wine room, adding to the Spanish Hacienda feel of this home’s design.
Diseño de recibidores y pasillos de estilo americano con paredes amarillas y suelo de ladrillo
Diseño de recibidores y pasillos de estilo americano con paredes amarillas y suelo de ladrillo
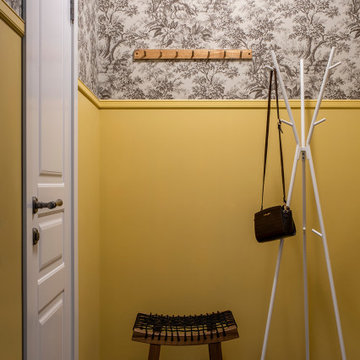
Foto de recibidores y pasillos pequeños con paredes amarillas, suelo de baldosas de cerámica, suelo multicolor y papel pintado
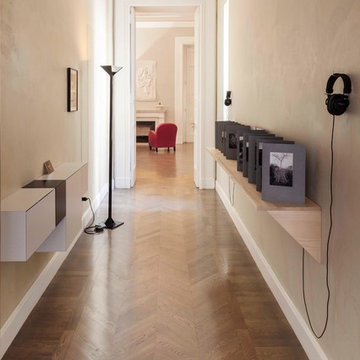
Maurizio Esposito
Ejemplo de recibidores y pasillos contemporáneos grandes con paredes amarillas y suelo de madera en tonos medios
Ejemplo de recibidores y pasillos contemporáneos grandes con paredes amarillas y suelo de madera en tonos medios
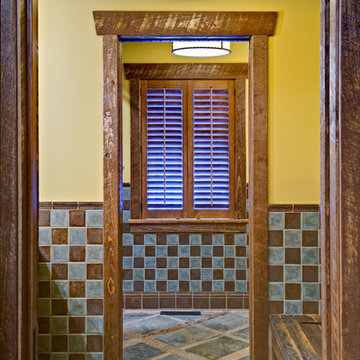
MA Peterson
www.mapeterson.com
Foto de recibidores y pasillos rurales de tamaño medio con paredes amarillas y suelo de pizarra
Foto de recibidores y pasillos rurales de tamaño medio con paredes amarillas y suelo de pizarra
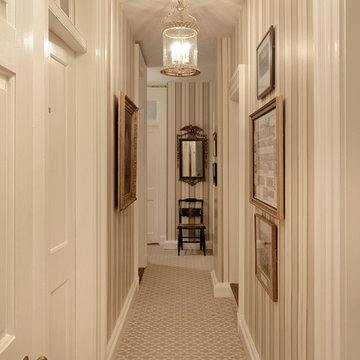
This narrow hallway was given new carpeting, new wallpaper, fresh paint on the trim, and many of the works of art were relocated or given new archival mats and glass, if not completely reframed. The light fixture is also new, and a larger scale more suitable for the tall ceilings, with more light than the old fixture. The diagonal pattern of the carpet makes the narrow hallway feel wider, while the striped wallcovering emphasizes the generous 11' ceiling height. The Ronald Redding striped wallcovering has traditional detail and elegance, immediately elevating the hallway first impression. Bob Narod, Photographer. Design by Linda H. Bassert, Masterworks Window Fashions & Design, LLC.
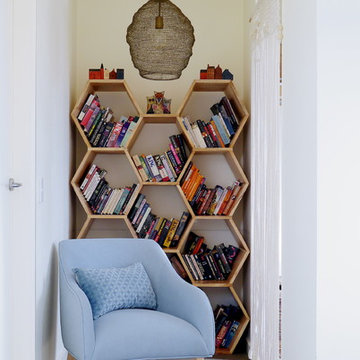
Kate Hansen Photography
Ejemplo de recibidores y pasillos costeros con paredes amarillas, moqueta y suelo gris
Ejemplo de recibidores y pasillos costeros con paredes amarillas, moqueta y suelo gris
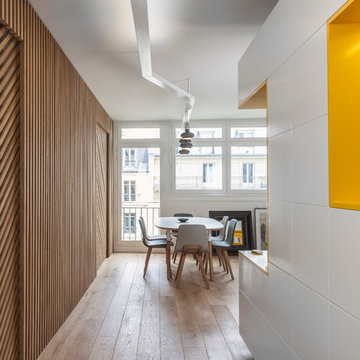
Pascal Otlinghaus
Diseño de recibidores y pasillos actuales con paredes amarillas y suelo de madera clara
Diseño de recibidores y pasillos actuales con paredes amarillas y suelo de madera clara
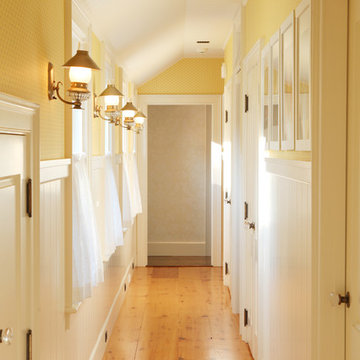
Frank Shirley Architects
Diseño de recibidores y pasillos campestres de tamaño medio con paredes amarillas, suelo de madera en tonos medios y suelo amarillo
Diseño de recibidores y pasillos campestres de tamaño medio con paredes amarillas, suelo de madera en tonos medios y suelo amarillo
1.564 ideas para recibidores y pasillos con paredes amarillas
3
