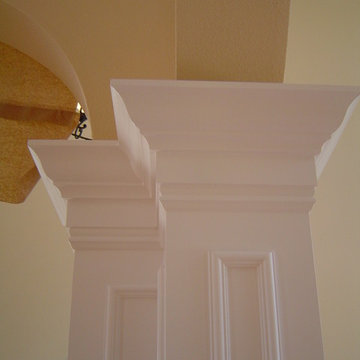1.564 ideas para recibidores y pasillos con paredes amarillas
Filtrar por
Presupuesto
Ordenar por:Popular hoy
61 - 80 de 1564 fotos
Artículo 1 de 2
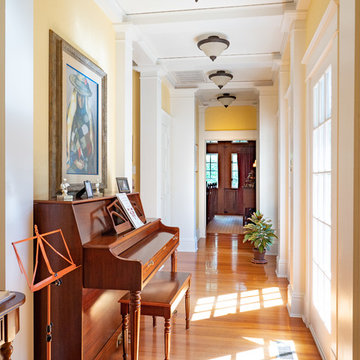
Imagen de recibidores y pasillos de estilo americano con paredes amarillas, suelo de madera en tonos medios, suelo marrón y iluminación
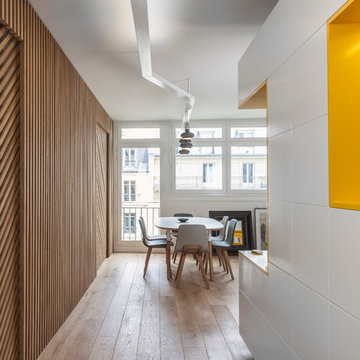
Pascal Otlinghaus
Diseño de recibidores y pasillos actuales con paredes amarillas y suelo de madera clara
Diseño de recibidores y pasillos actuales con paredes amarillas y suelo de madera clara
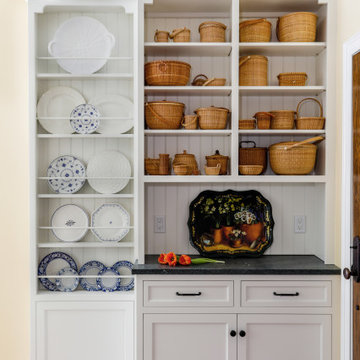
Just what a collector needs: open shelves and a platter rack dress up this mudroom hallway.
Diseño de recibidores y pasillos campestres grandes con paredes amarillas, suelo de madera oscura y suelo marrón
Diseño de recibidores y pasillos campestres grandes con paredes amarillas, suelo de madera oscura y suelo marrón
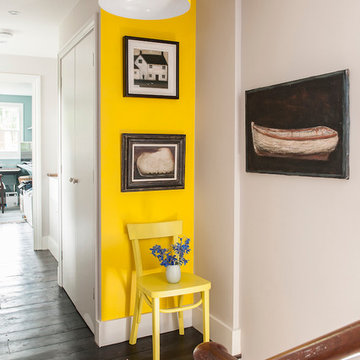
Photograph David Merewether
Foto de recibidores y pasillos bohemios de tamaño medio con paredes amarillas y suelo de madera oscura
Foto de recibidores y pasillos bohemios de tamaño medio con paredes amarillas y suelo de madera oscura
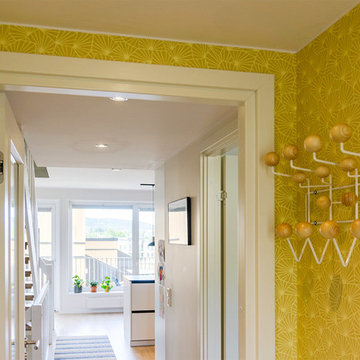
In einem Townhouse „von der Stange“ entsteht ein gemütliches und individuelles Zuhause für eine 4-köpfige Familie. Die relativ kleine Grundfläche des Hauses in Oslo wird nun optimal genutzt: In verschiedenen Bereichen können sich die Familienmitglieder treffen, Zeit mit Freunden verbringen oder sich dorthin alleine zurückziehen. Für das Design wurde eine klare, skandinavische Note gewählt, die den Geschmack und die Persönlichkeit der Bewohner in den Vordergrund rückt. So setzt das Farbkonzept kraftvolle Akzente und erzeugt Tiefe und Spannung.
INTERIOR DESIGN & STYLING: THE INNER HOUSE
FOTOS: © THE INNER HOUSE
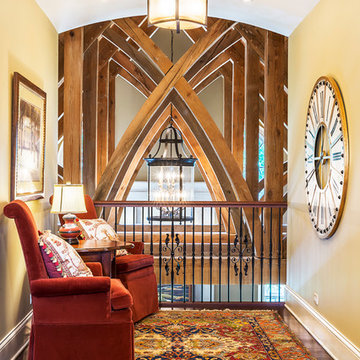
Rolfe Hokanson
Imagen de recibidores y pasillos clásicos pequeños con paredes amarillas, suelo de madera oscura y iluminación
Imagen de recibidores y pasillos clásicos pequeños con paredes amarillas, suelo de madera oscura y iluminación
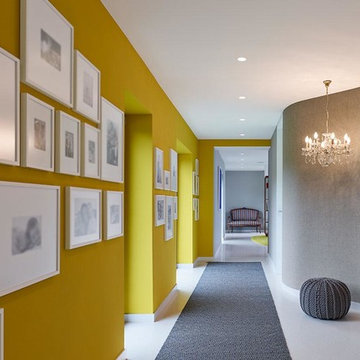
Photography: Zooey Braun Roemerstr. 51, Stuttgart, T +49 (0)711 6400361, zooey@zooeybraun.de
Modelo de recibidores y pasillos eclécticos de tamaño medio con paredes amarillas, suelo gris y iluminación
Modelo de recibidores y pasillos eclécticos de tamaño medio con paredes amarillas, suelo gris y iluminación
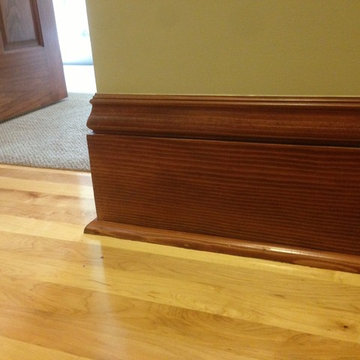
Foto de recibidores y pasillos tradicionales de tamaño medio con paredes amarillas y suelo de madera clara
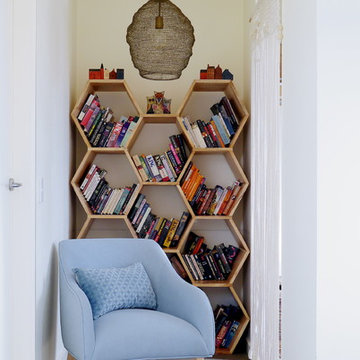
Kate Hansen Photography
Ejemplo de recibidores y pasillos costeros con paredes amarillas, moqueta y suelo gris
Ejemplo de recibidores y pasillos costeros con paredes amarillas, moqueta y suelo gris
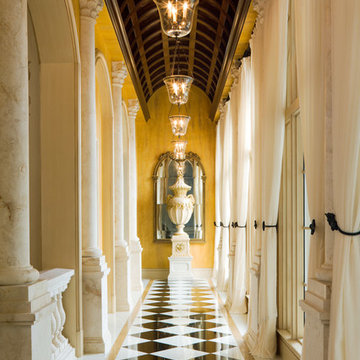
Gallery
Foto de recibidores y pasillos tradicionales con paredes amarillas
Foto de recibidores y pasillos tradicionales con paredes amarillas
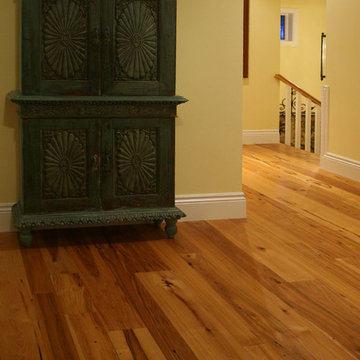
Contrasting light and dark wood tones juxtaposed with bold, flowing grain patterns give reclaimed hickory a strikingly modern look and a casual, comfortable appeal. With unmatched strength and hardness, hickory is the perfect choice for an airy, contemporary space where kids and pets like to play.
Our 100-percent hickory reclaimed hardwood flooring and timbers come from American East and Midwest barn beams and joists. Each hand-selected Hickory wide plank flooring possesses unique features and colors that can only be found in slow-growth wood that is naturally aged.
Distinctives of Reclaimed Hickory
Our Hickory hardwood flooring features wide variations in color, from nearly white to dark brown, and a delicate balance of sound cracks, checking, wormholes and knots. It is the strongest commercial wood available.
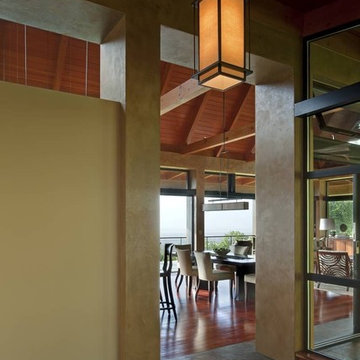
Andrea Brizzi
Foto de recibidores y pasillos tropicales de tamaño medio con paredes amarillas, suelo de pizarra y suelo gris
Foto de recibidores y pasillos tropicales de tamaño medio con paredes amarillas, suelo de pizarra y suelo gris
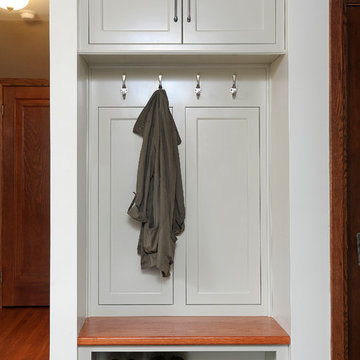
This recessed locker area is just over 3 feet wide and offers a stylish and usable storage solution for the family.
Modelo de recibidores y pasillos clásicos renovados pequeños con paredes amarillas, suelo de madera en tonos medios y iluminación
Modelo de recibidores y pasillos clásicos renovados pequeños con paredes amarillas, suelo de madera en tonos medios y iluminación
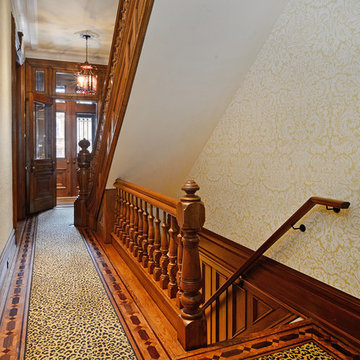
Property Marketed by Hudson Place Realty - Seldom seen, this unique property offers the highest level of original period detail and old world craftsmanship. With its 19th century provenance, 6000+ square feet and outstanding architectural elements, 913 Hudson Street captures the essence of its prominent address and rich history. An extensive and thoughtful renovation has revived this exceptional home to its original elegance while being mindful of the modern-day urban family.
Perched on eastern Hudson Street, 913 impresses with its 33’ wide lot, terraced front yard, original iron doors and gates, a turreted limestone facade and distinctive mansard roof. The private walled-in rear yard features a fabulous outdoor kitchen complete with gas grill, refrigeration and storage drawers. The generous side yard allows for 3 sides of windows, infusing the home with natural light.
The 21st century design conveniently features the kitchen, living & dining rooms on the parlor floor, that suits both elaborate entertaining and a more private, intimate lifestyle. Dramatic double doors lead you to the formal living room replete with a stately gas fireplace with original tile surround, an adjoining center sitting room with bay window and grand formal dining room.
A made-to-order kitchen showcases classic cream cabinetry, 48” Wolf range with pot filler, SubZero refrigerator and Miele dishwasher. A large center island houses a Decor warming drawer, additional under-counter refrigerator and freezer and secondary prep sink. Additional walk-in pantry and powder room complete the parlor floor.
The 3rd floor Master retreat features a sitting room, dressing hall with 5 double closets and laundry center, en suite fitness room and calming master bath; magnificently appointed with steam shower, BainUltra tub and marble tile with inset mosaics.
Truly a one-of-a-kind home with custom milled doors, restored ceiling medallions, original inlaid flooring, regal moldings, central vacuum, touch screen home automation and sound system, 4 zone central air conditioning & 10 zone radiant heat.
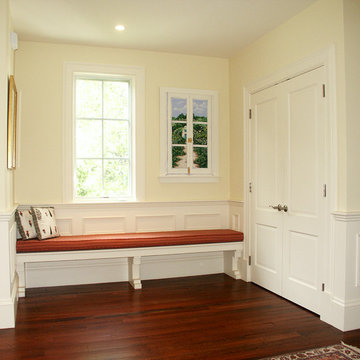
Foto de recibidores y pasillos tradicionales de tamaño medio con paredes amarillas y suelo de madera oscura
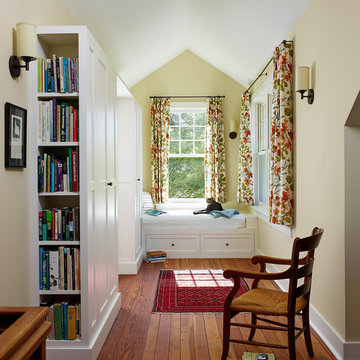
Jeffrey Totaro, Photographer
Diseño de recibidores y pasillos de estilo de casa de campo de tamaño medio con paredes amarillas y suelo de madera en tonos medios
Diseño de recibidores y pasillos de estilo de casa de campo de tamaño medio con paredes amarillas y suelo de madera en tonos medios
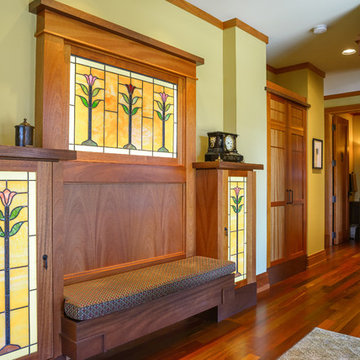
John Magnoski Photography
Builder: John Kraemer & Sons
Foto de recibidores y pasillos de estilo americano con suelo de madera oscura y paredes amarillas
Foto de recibidores y pasillos de estilo americano con suelo de madera oscura y paredes amarillas
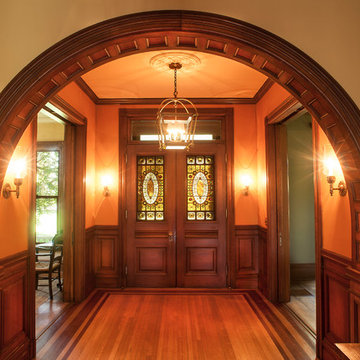
Foto de recibidores y pasillos tradicionales grandes con paredes amarillas, suelo de madera en tonos medios y suelo marrón
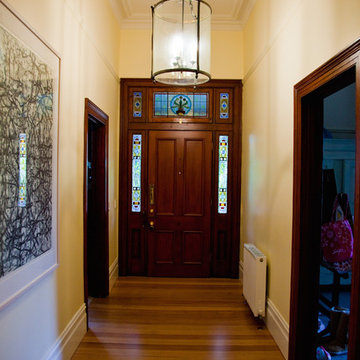
Photos by Sarah Wood Photography.
Architect’s notes:
Major refurbishment of an 1880’s Victorian home. Spaces were reconfigured to suit modern life while being respectful of the original building. A meandering family home with a variety of moods and finishes.
Special features:
Low-energy lighting
Grid interactive electric solar panels
80,000 liter underground rain water storage
Low VOC paints
1.564 ideas para recibidores y pasillos con paredes amarillas
4
