23 ideas para recibidores y pasillos con paredes amarillas y suelo de pizarra
Filtrar por
Presupuesto
Ordenar por:Popular hoy
1 - 20 de 23 fotos
Artículo 1 de 3
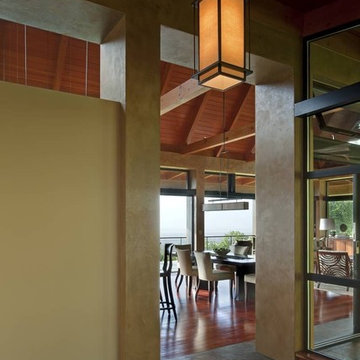
Andrea Brizzi
Foto de recibidores y pasillos tropicales de tamaño medio con paredes amarillas, suelo de pizarra y suelo gris
Foto de recibidores y pasillos tropicales de tamaño medio con paredes amarillas, suelo de pizarra y suelo gris
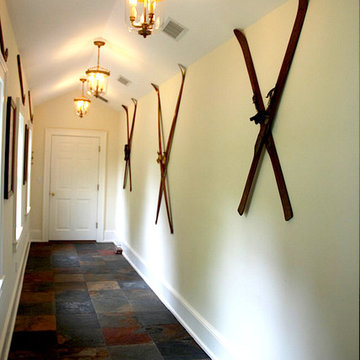
Imagen de recibidores y pasillos rústicos de tamaño medio con paredes amarillas y suelo de pizarra

Great hall tree with lots of hooks and a stained bench for sitting. Lots of added cubbies for maximum storage.
Architect: Meyer Design
Photos: Jody Kmetz
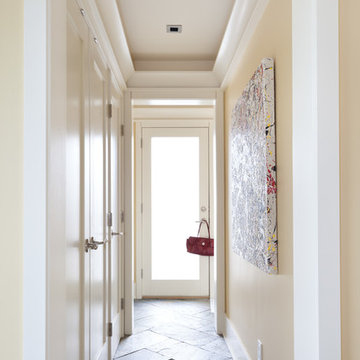
Kristen McGaughey Photography
Diseño de recibidores y pasillos clásicos renovados de tamaño medio con paredes amarillas y suelo de pizarra
Diseño de recibidores y pasillos clásicos renovados de tamaño medio con paredes amarillas y suelo de pizarra
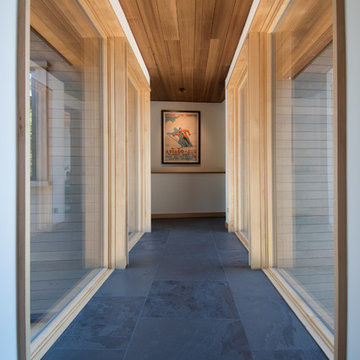
Link to Owners' Suite via the Breezeless Breezeway. Photo by Jeff Freeman.
Diseño de recibidores y pasillos vintage de tamaño medio con paredes amarillas, suelo de pizarra y suelo gris
Diseño de recibidores y pasillos vintage de tamaño medio con paredes amarillas, suelo de pizarra y suelo gris
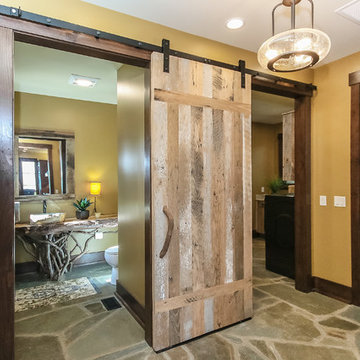
Foto de recibidores y pasillos rurales de tamaño medio con paredes amarillas y suelo de pizarra
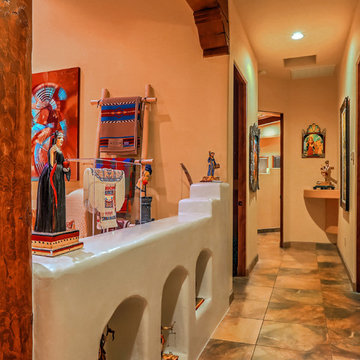
A view looking down the hall of the main house, giving the viewer an idea of the gorgeous detailing in this home including nichos, low stair-stepped interior accent walls, skylights, wooden beams, corbels, slate floors and more. Photo by StyleTours ABQ.
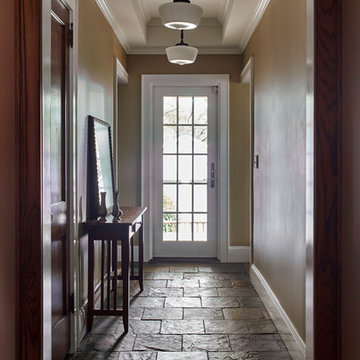
Photo credit: Vic Wahby
Imagen de recibidores y pasillos de tamaño medio con paredes amarillas, suelo de pizarra y suelo azul
Imagen de recibidores y pasillos de tamaño medio con paredes amarillas, suelo de pizarra y suelo azul
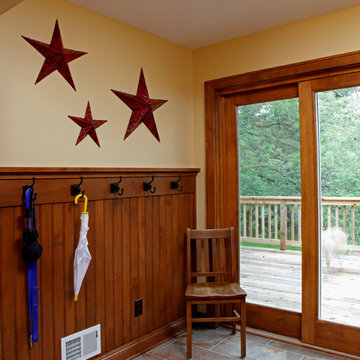
Imagen de recibidores y pasillos tradicionales con paredes amarillas y suelo de pizarra

土間空間の活用方法|玄関から北土間に通り土間をつないで|外と内を結びつけてくれる土間空間。昔の土間はほんとうに土でできていましたが、現代の土間は、石やタイルを用いることが多いですが、特徴は蓄熱性能に優れているという点。また、土足でも上足でも、活用は自由な点。ハセガワDesignのどまだんシステムをかけ算すると、真冬でもポッカぽかの土間になれば、一年中開放的に使えます。
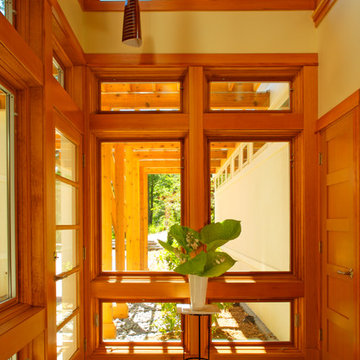
Seeking the collective dream of a multigenerational family, this universally designed home responds to the similarities and differences inherent between generations.
Sited on the Southeastern shore of Magician Lake, a sand-bottomed pristine lake in southwestern Michigan, this home responds to the owner’s program by creating levels and wings around a central gathering place where panoramic views are enhanced by the homes diagonal orientation engaging multiple views of the water.
James Yochum
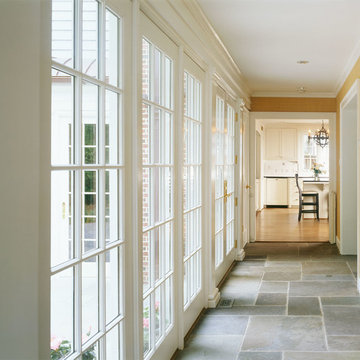
Modelo de recibidores y pasillos contemporáneos de tamaño medio con paredes amarillas, suelo de pizarra y suelo gris
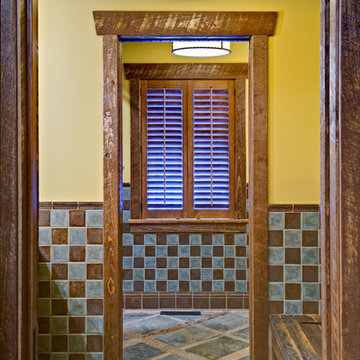
MA Peterson
www.mapeterson.com
Foto de recibidores y pasillos rurales de tamaño medio con paredes amarillas y suelo de pizarra
Foto de recibidores y pasillos rurales de tamaño medio con paredes amarillas y suelo de pizarra
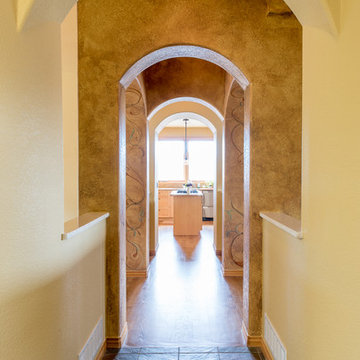
Foto de recibidores y pasillos tradicionales con paredes amarillas y suelo de pizarra
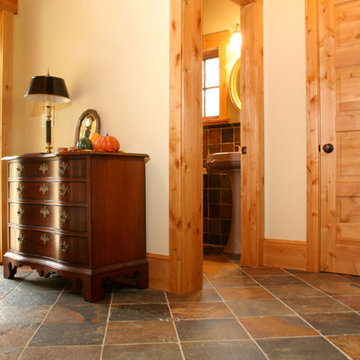
The natural materials that the clients selected are beautiful, yet down-to-earth. The materials' natural variations in color, texture, size, and form give depth to this otherwise simple hall and bathroom.
Damian Farrell Design Group, homeowner
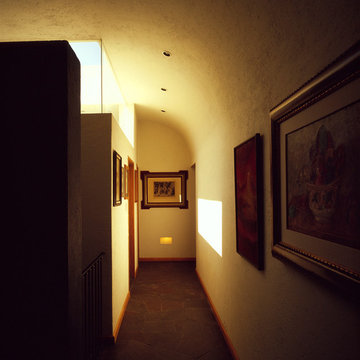
Fernando Cordero
Modelo de recibidores y pasillos actuales de tamaño medio con paredes amarillas y suelo de pizarra
Modelo de recibidores y pasillos actuales de tamaño medio con paredes amarillas y suelo de pizarra
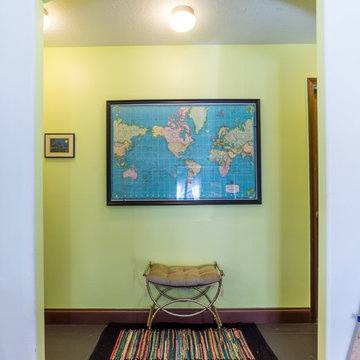
Bedroom Hall
Photo: Trevor Ward
Ejemplo de recibidores y pasillos bohemios de tamaño medio con paredes amarillas y suelo de pizarra
Ejemplo de recibidores y pasillos bohemios de tamaño medio con paredes amarillas y suelo de pizarra
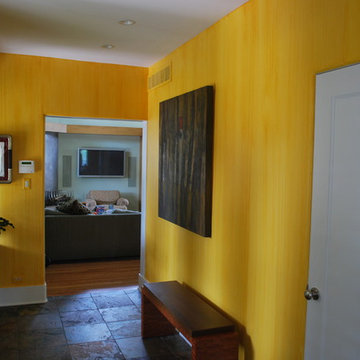
tone on tone, yellow striae. oil glaze.
Ejemplo de recibidores y pasillos de tamaño medio con paredes amarillas y suelo de pizarra
Ejemplo de recibidores y pasillos de tamaño medio con paredes amarillas y suelo de pizarra
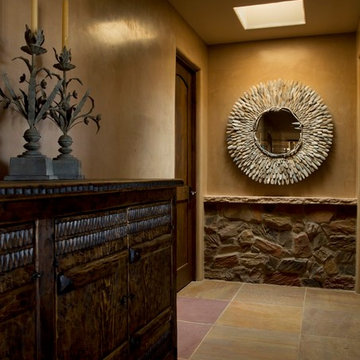
hand made mirror made from driftwood anchors this strong architectural hallway
Photographed by Kate Russell
Modelo de recibidores y pasillos tradicionales de tamaño medio con paredes amarillas y suelo de pizarra
Modelo de recibidores y pasillos tradicionales de tamaño medio con paredes amarillas y suelo de pizarra
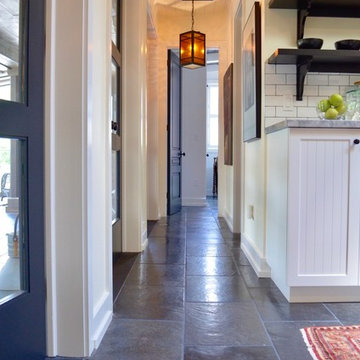
Ben Vandenberg
Foto de recibidores y pasillos de estilo de casa de campo con paredes amarillas, suelo de pizarra y suelo negro
Foto de recibidores y pasillos de estilo de casa de campo con paredes amarillas, suelo de pizarra y suelo negro
23 ideas para recibidores y pasillos con paredes amarillas y suelo de pizarra
1