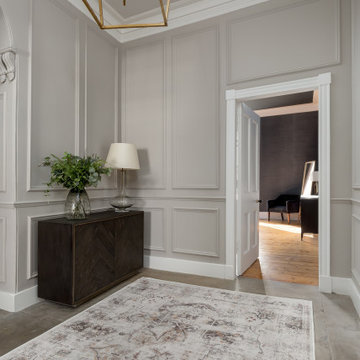1.328 ideas para recibidores y pasillos con panelado y madera
Filtrar por
Presupuesto
Ordenar por:Popular hoy
161 - 180 de 1328 fotos
Artículo 1 de 3

The original wooden arch details in the hallway area have been restored.
Photo by Chris Snook
Imagen de recibidores y pasillos clásicos de tamaño medio con suelo de madera en tonos medios, suelo marrón, paredes beige y panelado
Imagen de recibidores y pasillos clásicos de tamaño medio con suelo de madera en tonos medios, suelo marrón, paredes beige y panelado

This detached home in West Dulwich was opened up & extended across the back to create a large open plan kitchen diner & seating area for the family to enjoy together. We added carpet, contemporary lighting and recessed spotlights to make it feel light and airy
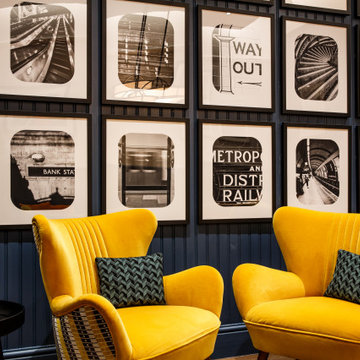
The interior design team at Philip Watts design delivered this exciting Underground themed hotel in the heart of London.
Inspired by the heritage and style of the London Underground network this hotel reflects some of London’s unique charm. Coolicon® lampshades light the common spaces and bedrooms of this bright, contemporary hotel with an unmistakable Underground Style. A perfect bedside reading light, the Original 1933 Design™ lampshades create a cosy, relaxed atmosphere in the rooms while the Large 1933 Design™ lampshades fill the breakfast room with light and colour.

@BuildCisco 1-877-BUILD-57
Diseño de recibidores y pasillos de estilo americano con paredes blancas, suelo de madera en tonos medios, suelo beige, madera y panelado
Diseño de recibidores y pasillos de estilo americano con paredes blancas, suelo de madera en tonos medios, suelo beige, madera y panelado
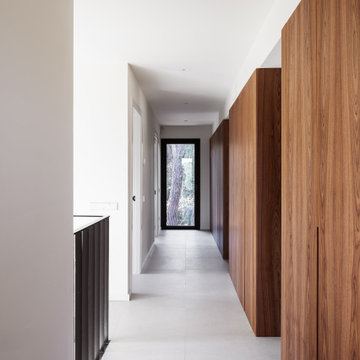
Fotografía: Judith Casas
Foto de recibidores y pasillos mediterráneos de tamaño medio con paredes blancas, suelo de baldosas de cerámica, suelo beige, madera y iluminación
Foto de recibidores y pasillos mediterráneos de tamaño medio con paredes blancas, suelo de baldosas de cerámica, suelo beige, madera y iluminación
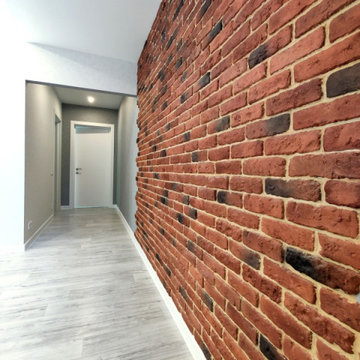
Косметический ремонт в двухкомнатной квартире
Modelo de recibidores y pasillos contemporáneos de tamaño medio con paredes marrones, suelo laminado, suelo gris y madera
Modelo de recibidores y pasillos contemporáneos de tamaño medio con paredes marrones, suelo laminado, suelo gris y madera

Entry Hall connects all interior and exterior spaces, including Mud Nook and Guest Bedroom - Architect: HAUS | Architecture For Modern Lifestyles - Builder: WERK | Building Modern - Photo: HAUS

Foto de recibidores y pasillos costeros de tamaño medio con paredes marrones, suelo de madera oscura, suelo marrón, madera y panelado
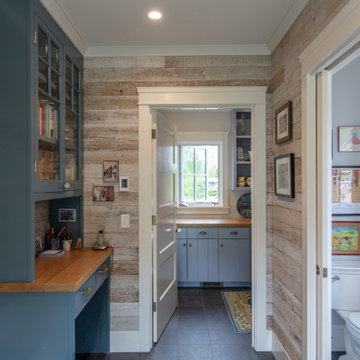
The natural, rough hewn walls in in this cottage hallway leading to the powder room adds rustic warmth and charm to this custom cottage built by The Valle Group on Cape Cod.

Modelo de recibidores y pasillos minimalistas de tamaño medio con paredes marrones, suelo de mármol, suelo blanco, casetón y madera

The client came to us to assist with transforming their small family cabin into a year-round residence that would continue the family legacy. The home was originally built by our client’s grandfather so keeping much of the existing interior woodwork and stone masonry fireplace was a must. They did not want to lose the rustic look and the warmth of the pine paneling. The view of Lake Michigan was also to be maintained. It was important to keep the home nestled within its surroundings.
There was a need to update the kitchen, add a laundry & mud room, install insulation, add a heating & cooling system, provide additional bedrooms and more bathrooms. The addition to the home needed to look intentional and provide plenty of room for the entire family to be together. Low maintenance exterior finish materials were used for the siding and trims as well as natural field stones at the base to match the original cabin’s charm.
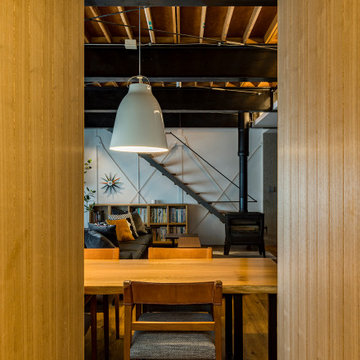
通路にパントリーを作り、そのまま洗面化粧室ーバスルーム、そしてダイニングルームへと回遊性をもたせた
Foto de recibidores y pasillos actuales de tamaño medio con paredes marrones, suelo de madera pintada, suelo marrón y madera
Foto de recibidores y pasillos actuales de tamaño medio con paredes marrones, suelo de madera pintada, suelo marrón y madera
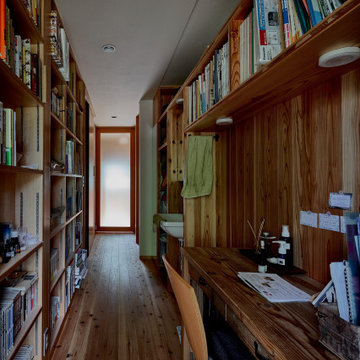
Foto de recibidores y pasillos asiáticos de tamaño medio con paredes marrones, suelo de contrachapado, suelo marrón, papel pintado y madera

建物奥から玄関方向を見ているところ。手前左手は寝室。
Photo:中村晃
Diseño de recibidores y pasillos modernos pequeños con paredes marrones, suelo de contrachapado, suelo marrón, madera y madera
Diseño de recibidores y pasillos modernos pequeños con paredes marrones, suelo de contrachapado, suelo marrón, madera y madera
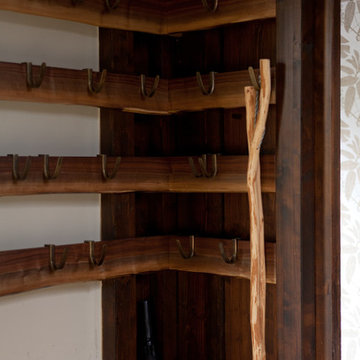
We custom designed a storage rack in the entry way, made from walnut sap wood and hand cast custom designed bronze hooks. The hooks slide along the top straight edge of the planks, and can be moved to wear they're needed. There are 4 wood slats along the wall. This design merged the handmade qualities that the homeowner values as well as the utilitarian components needed for a kit house that had very little storage.
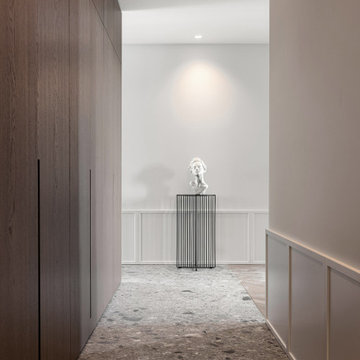
Modelo de recibidores y pasillos actuales de tamaño medio con paredes blancas, suelo de mármol, suelo gris, panelado y iluminación
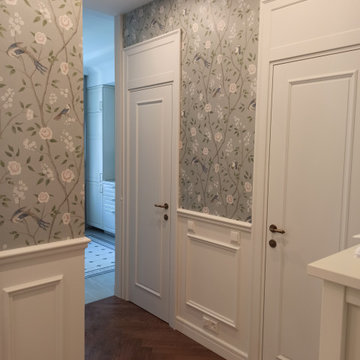
Интерьер коридора в классическом стиле
Ejemplo de recibidores y pasillos clásicos de tamaño medio con paredes blancas, suelo de madera en tonos medios, suelo marrón, casetón y panelado
Ejemplo de recibidores y pasillos clásicos de tamaño medio con paredes blancas, suelo de madera en tonos medios, suelo marrón, casetón y panelado

Ejemplo de recibidores y pasillos abovedados de estilo de casa de campo grandes con paredes blancas, suelo de madera clara, suelo marrón y madera
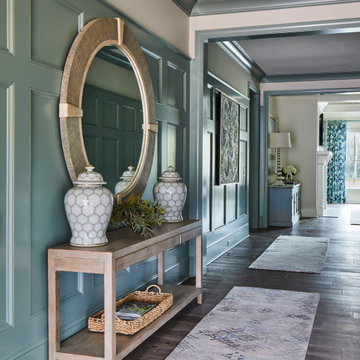
A view from the foyer down the hall into the family room beyond. Hannah, at J.Banks Design, and the homeowner choose to be daring with their color selection. A striking, yet tranquil color, which sets overall tone for the home.
1.328 ideas para recibidores y pasillos con panelado y madera
9
