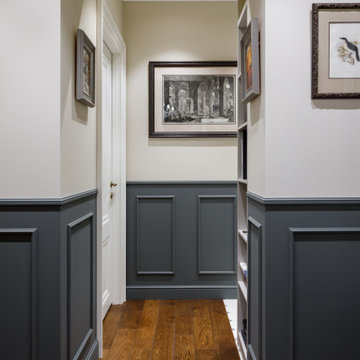1.328 ideas para recibidores y pasillos con panelado y madera
Filtrar por
Presupuesto
Ordenar por:Popular hoy
81 - 100 de 1328 fotos
Artículo 1 de 3
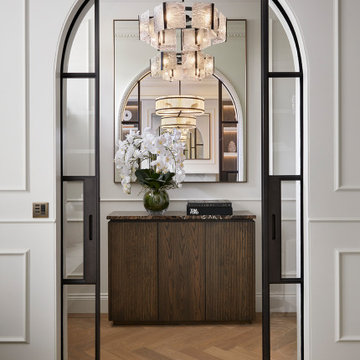
Ejemplo de recibidores y pasillos contemporáneos de tamaño medio con paredes blancas, suelo de madera en tonos medios, suelo beige, panelado y iluminación
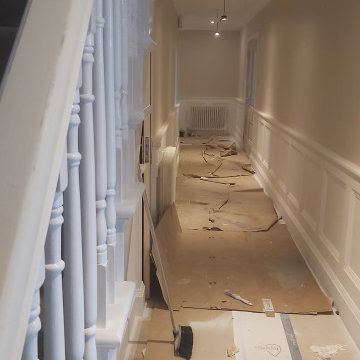
In this hallway we painted a new build of MDF and wood panels, walls and ceilings, new doors and frames were painted by our specialists.
Foto de recibidores y pasillos minimalistas grandes con paredes grises, suelo de madera en tonos medios y panelado
Foto de recibidores y pasillos minimalistas grandes con paredes grises, suelo de madera en tonos medios y panelado
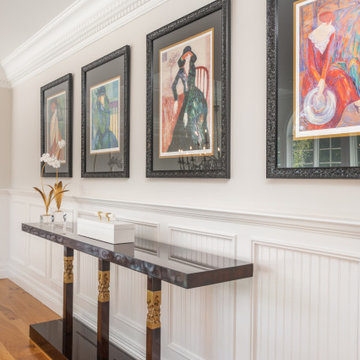
Stepping into this classic glamour dramatic foyer is a fabulous way to feel welcome at home. The color palette is timeless with a bold splash of green which adds drama to the space. Luxurious fabrics, chic furnishings and gorgeous accessories set the tone for this high end makeover which did not involve any structural renovations.
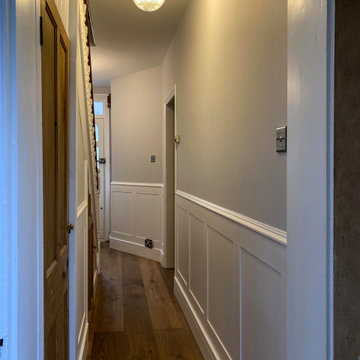
Designed by our passionate team of designers. The brief for re-imagining this Victorian townhouse in the heart of Surrey was to create a bright, liveable home for a young family. Highlighting the buildings existing design features to bring alive the architecture.
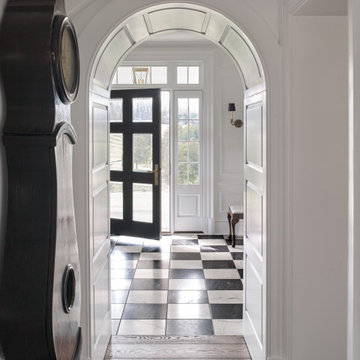
View through arched cased opening into Stair Hall beveled glass front entry door.
Diseño de recibidores y pasillos clásicos de tamaño medio con paredes blancas, suelo de madera en tonos medios, suelo marrón y panelado
Diseño de recibidores y pasillos clásicos de tamaño medio con paredes blancas, suelo de madera en tonos medios, suelo marrón y panelado
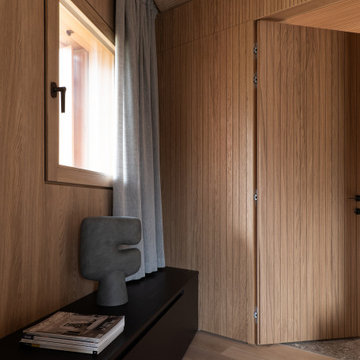
Vista del corridoio
Diseño de recibidores y pasillos modernos pequeños con paredes marrones, suelo de madera en tonos medios, suelo marrón, madera y madera
Diseño de recibidores y pasillos modernos pequeños con paredes marrones, suelo de madera en tonos medios, suelo marrón, madera y madera
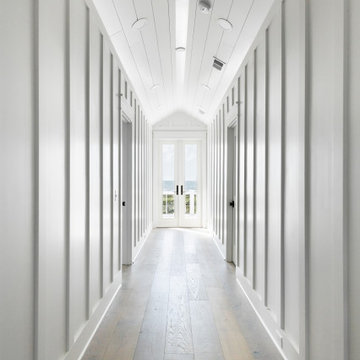
Imagen de recibidores y pasillos marineros grandes con paredes blancas, suelo de madera en tonos medios, machihembrado y panelado
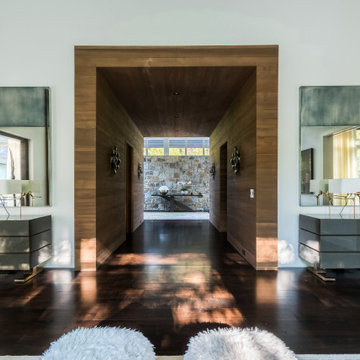
Ejemplo de recibidores y pasillos vintage grandes con paredes blancas, suelo de madera oscura, suelo marrón y madera

Imagen de recibidores y pasillos abovedados marineros de tamaño medio con panelado, paredes grises, suelo de madera clara, suelo gris y iluminación
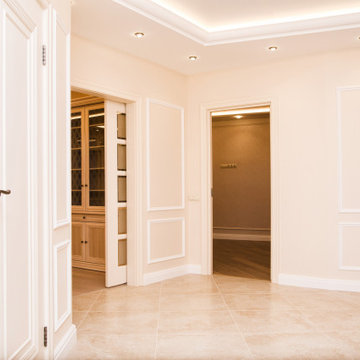
Foto de recibidores y pasillos tradicionales renovados grandes con paredes rosas, suelo de baldosas de porcelana, suelo rosa, bandeja, panelado y iluminación

In this hallway, millwork transforms the space from plain and simple to stunning and sophisticated. These details provide intricacy and human scale to large wall and ceiling surfaces. The more detailed the millwork, the more the house becomes a home.
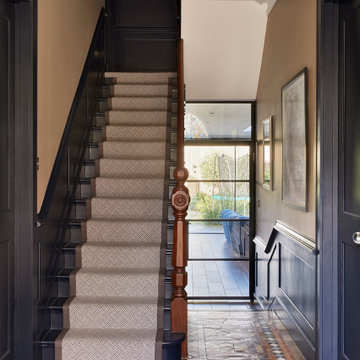
Victorian hallway and staircase with beautiful tile pattern and borders meeting a contemporary runner up the grand staircase. Pendant light at the bottom and neon light on the wall ahead provides additional luxury touches.
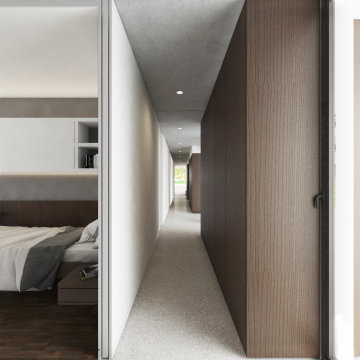
Ispirata alla tipologia a corte del baglio siciliano, la residenza è immersa in un ampio oliveto e si sviluppa su pianta quadrata da 30 x 30 m, con un corpo centrale e due ali simmetriche che racchiudono una corte interna.
L’accesso principale alla casa è raggiungibile da un lungo sentiero che attraversa l’oliveto e porta all’ ampio cancello scorrevole, centrale rispetto al prospetto principale e che permette di accedere sia a piedi che in auto.
Le due ali simmetriche contengono rispettivamente la zona notte e una zona garage per ospitare auto d’epoca da collezione, mentre il corpo centrale è costituito da un ampio open space per cucina e zona living, che nella zona a destra rispetto all’ingresso è collegata ad un’ala contenente palestra e zona musica.
Un’ala simmetrica a questa contiene la camera da letto padronale con zona benessere, bagno turco, bagno e cabina armadio. I due corpi sono separati da un’ampia veranda collegata visivamente e funzionalmente agli spazi della zona giorno, accessibile anche dall’ingresso secondario della proprietà. In asse con questo ambiente è presente uno spazio piscina, immerso nel verde del giardino.
La posizione delle ampie vetrate permette una continuità visiva tra tutti gli ambienti della casa, sia interni che esterni, mentre l’uitlizzo di ampie pannellature in brise soleil permette di gestire sia il grado di privacy desiderata che l’irraggiamento solare in ingresso.
La distribuzione interna è finalizzata a massimizzare ulteriormente la percezione degli spazi, con lunghi percorsi continui che definiscono gli spazi funzionali e accompagnano lo sguardo verso le aperture sul giardino o sulla corte interna.
In contrasto con la semplicità dell’intonaco bianco e delle forme essenziali della facciata, è stata scelta una palette colori naturale, ma intensa, con texture ricche come la pietra d’iseo a pavimento e le venature del noce per la falegnameria.
Solo la zona garage, separata da un ampio cristallo dalla zona giorno, presenta una texture di cemento nudo a vista, per creare un piacevole contrasto con la raffinata superficie delle automobili.
Inspired by sicilian ‘baglio’, the house is surrounded by a wide olive tree grove and its floorplan is based on 30 x 30 sqm square, the building is shaped like a C figure, with two symmetrical wings embracing a regular inner courtyard.
The white simple rectangular main façade is divided by a wide portal that gives access to the house both by
car and by foot.
The two symmetrical wings above described are designed to contain a garage for collectible luxury vintage cars on the right and the bedrooms on the left.
The main central body will contain a wide open space while a protruding small wing on the right will host a cosy gym and music area.
The same wing, repeated symmetrically on the right side will host the main bedroom with spa, sauna and changing room. In between the two protruding objects, a wide veranda, accessible also via a secondary entrance, aligns the inner open space with the pool area.
The wide windows allow visual connection between all the various spaces, including outdoor ones.
The simple color palette and the austerity of the outdoor finishes led to the choosing of richer textures for the indoors such as ‘pietra d’iseo’ and richly veined walnut paneling. The garage area is the only one characterized by a rough naked concrete finish on the walls, in contrast with the shiny polish of the cars’ bodies.

Coat and shoe storage at entry
Diseño de recibidores y pasillos retro con paredes blancas, suelo de terrazo, suelo blanco, machihembrado y panelado
Diseño de recibidores y pasillos retro con paredes blancas, suelo de terrazo, suelo blanco, machihembrado y panelado
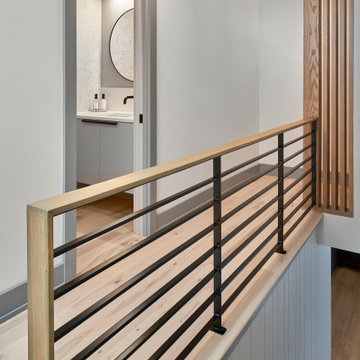
© Lassiter Photography | ReVisionCharlotte.com
Diseño de recibidores y pasillos vintage de tamaño medio con paredes blancas, suelo de madera clara, suelo marrón y panelado
Diseño de recibidores y pasillos vintage de tamaño medio con paredes blancas, suelo de madera clara, suelo marrón y panelado
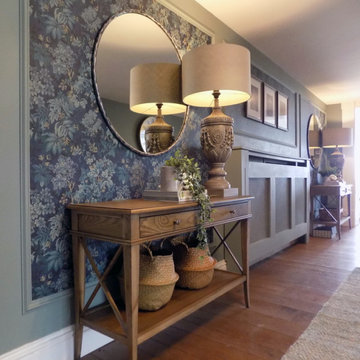
We transformed this internal hallway into an inviting space with gorgeous floral wallpaper set within panelling, lighting, custom framed artwork and beautifully styled with consoles tables, mirrors and lamps.
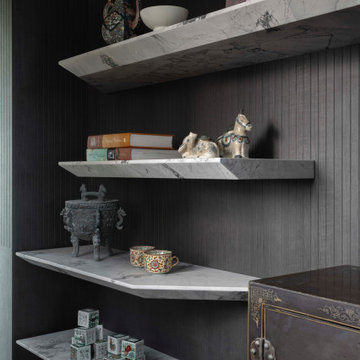
Diseño de recibidores y pasillos contemporáneos grandes con paredes marrones y madera
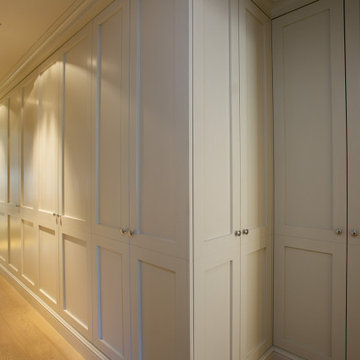
Modelo de recibidores y pasillos clásicos de tamaño medio con paredes beige, suelo de madera clara, bandeja y madera

Ejemplo de recibidores y pasillos abovedados clásicos renovados grandes con paredes blancas, suelo de madera en tonos medios, suelo marrón y panelado
1.328 ideas para recibidores y pasillos con panelado y madera
5
