1.328 ideas para recibidores y pasillos con panelado y madera
Filtrar por
Presupuesto
Ordenar por:Popular hoy
141 - 160 de 1328 fotos
Artículo 1 de 3
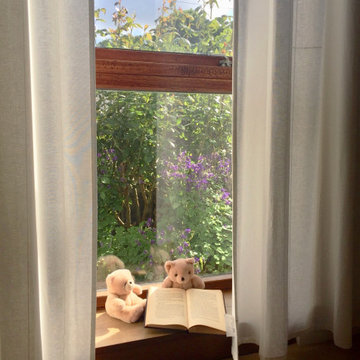
Ejemplo de recibidores y pasillos clásicos de tamaño medio con paredes blancas, moqueta, suelo beige, vigas vistas y madera

Entry Hall connects all interior and exterior spaces - Architect: HAUS | Architecture For Modern Lifestyles - Builder: WERK | Building Modern - Photo: HAUS
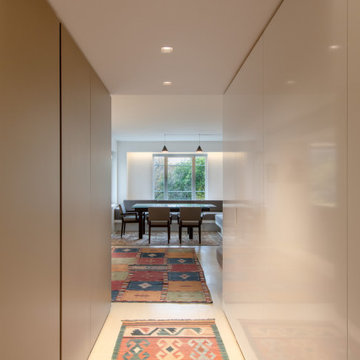
The existing entry was very dark. Recessed lights were added. Complementing the custom metallic-colored millwork, a wall of glossy white panels bounces light, making the space feel brighter, and hides two 'hidden' doors to a coat closet and a small office closet.

This hallway with a mudroom bench was designed mainly for storage. Spaces for boots, purses, and heavy items were essential. Beadboard lines the back of the cabinets to create depth. The cabinets are painted a gray-green color to camouflage into the surrounding colors.
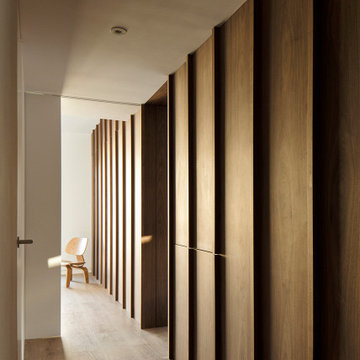
Modelo de recibidores y pasillos escandinavos pequeños con paredes blancas, suelo de madera en tonos medios, suelo marrón, bandeja, panelado y iluminación
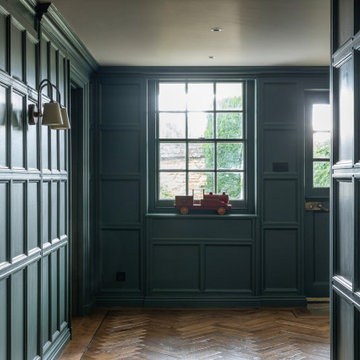
Entrance hall of a traditional victorian villa with deep blue painted panelling by Gemma Dudgeon Interiors
Foto de recibidores y pasillos clásicos renovados con paredes azules, suelo de madera en tonos medios y panelado
Foto de recibidores y pasillos clásicos renovados con paredes azules, suelo de madera en tonos medios y panelado
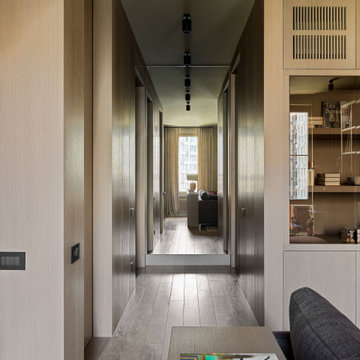
Foto de recibidores y pasillos contemporáneos de tamaño medio con paredes marrones, suelo de madera en tonos medios, suelo marrón y madera
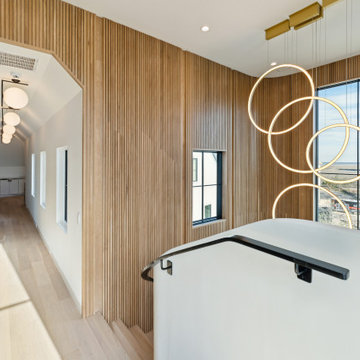
Foto de recibidores y pasillos modernos grandes con paredes blancas, suelo de madera clara y panelado

Benjamin Hill Photography
Imagen de recibidores y pasillos tradicionales extra grandes con paredes blancas, suelo de madera en tonos medios, suelo marrón, panelado y iluminación
Imagen de recibidores y pasillos tradicionales extra grandes con paredes blancas, suelo de madera en tonos medios, suelo marrón, panelado y iluminación
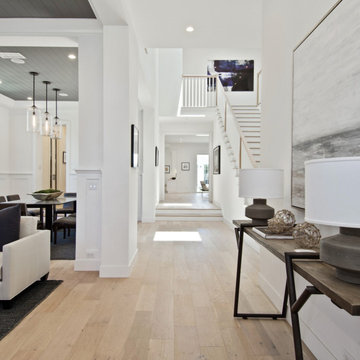
Hawthorne Oak – The Novella Hardwood Collection feature our slice-cut style, with boards that have been lightly sculpted by hand, with detailed coloring. This versatile collection was designed to fit any design scheme and compliment any lifestyle.
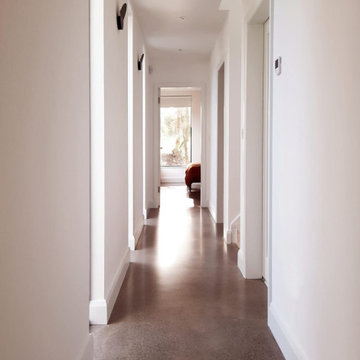
Modern open plan hall way
Modelo de recibidores y pasillos abovedados minimalistas de tamaño medio con paredes blancas, suelo de cemento, suelo gris y panelado
Modelo de recibidores y pasillos abovedados minimalistas de tamaño medio con paredes blancas, suelo de cemento, suelo gris y panelado
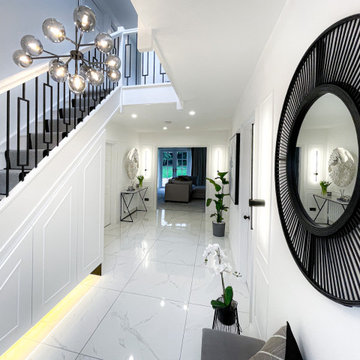
The main aim was to brighten up the space and have a “wow” effect for guests. The final design combined both modern and classic styles with a simple monochrome palette. The Hallway became a beautiful walk-in gallery rather than just an entrance.
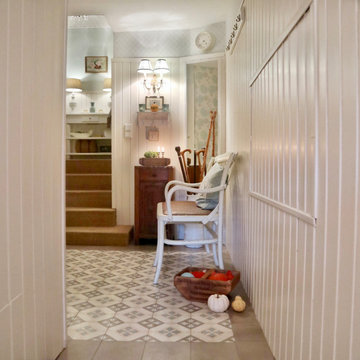
Landhausstil, Eingangsbereich, Nut und Feder, Paneele, Zementfliesen, Tapete, Garderobenleiste, Garderobenhaken, Schirmständer
Diseño de recibidores y pasillos de estilo de casa de campo de tamaño medio con paredes blancas, suelo de baldosas de porcelana, suelo multicolor, papel pintado y panelado
Diseño de recibidores y pasillos de estilo de casa de campo de tamaño medio con paredes blancas, suelo de baldosas de porcelana, suelo multicolor, papel pintado y panelado
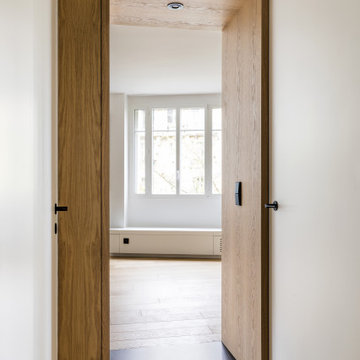
Photo : Romain Ricard
Diseño de recibidores y pasillos minimalistas de tamaño medio con paredes blancas, suelo de madera clara, suelo beige y madera
Diseño de recibidores y pasillos minimalistas de tamaño medio con paredes blancas, suelo de madera clara, suelo beige y madera

Full gut renovation and facade restoration of an historic 1850s wood-frame townhouse. The current owners found the building as a decaying, vacant SRO (single room occupancy) dwelling with approximately 9 rooming units. The building has been converted to a two-family house with an owner’s triplex over a garden-level rental.
Due to the fact that the very little of the existing structure was serviceable and the change of occupancy necessitated major layout changes, nC2 was able to propose an especially creative and unconventional design for the triplex. This design centers around a continuous 2-run stair which connects the main living space on the parlor level to a family room on the second floor and, finally, to a studio space on the third, thus linking all of the public and semi-public spaces with a single architectural element. This scheme is further enhanced through the use of a wood-slat screen wall which functions as a guardrail for the stair as well as a light-filtering element tying all of the floors together, as well its culmination in a 5’ x 25’ skylight.
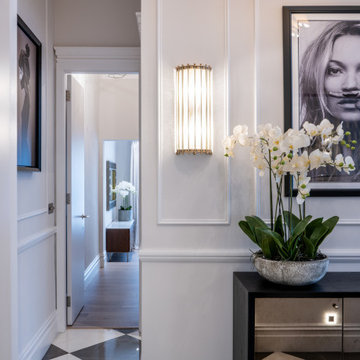
Diseño de recibidores y pasillos tradicionales renovados pequeños con paredes beige, suelo de baldosas de cerámica, suelo multicolor, panelado y iluminación
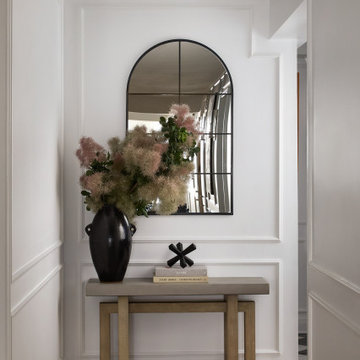
Modelo de recibidores y pasillos clásicos de tamaño medio con panelado
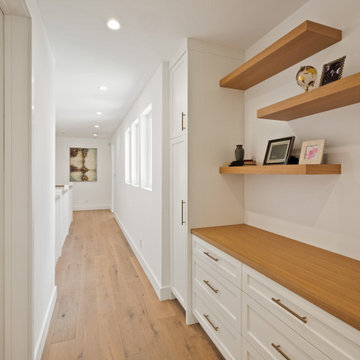
Ejemplo de recibidores y pasillos campestres grandes con paredes blancas, suelo de madera clara y panelado
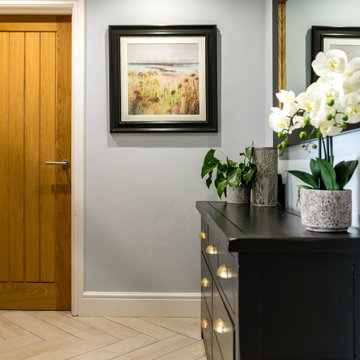
Cozy and contemporary family home, full of character, featuring oak wall panelling, gentle green / teal / grey scheme and soft tones. For more projects, go to www.ihinteriors.co.uk
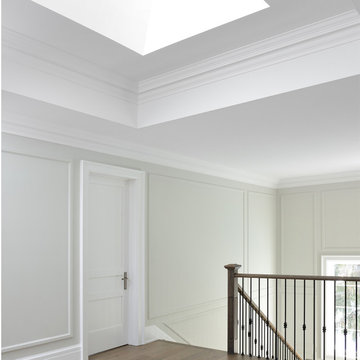
This 2nd floor hallway has great natural light from the skylight that illuminates the entire area.
Imagen de recibidores y pasillos tradicionales renovados con paredes grises, suelo marrón, bandeja, panelado y suelo de madera en tonos medios
Imagen de recibidores y pasillos tradicionales renovados con paredes grises, suelo marrón, bandeja, panelado y suelo de madera en tonos medios
1.328 ideas para recibidores y pasillos con panelado y madera
8