1.328 ideas para recibidores y pasillos con panelado y madera
Filtrar por
Presupuesto
Ordenar por:Popular hoy
101 - 120 de 1328 fotos
Artículo 1 de 3
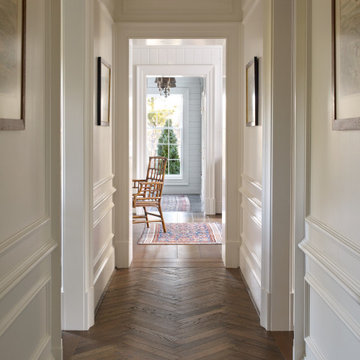
Herringbone pattern wood floor in hall looking toward sitting room and mudroom.
Diseño de recibidores y pasillos clásicos de tamaño medio con paredes blancas, suelo de madera en tonos medios, suelo marrón y panelado
Diseño de recibidores y pasillos clásicos de tamaño medio con paredes blancas, suelo de madera en tonos medios, suelo marrón y panelado
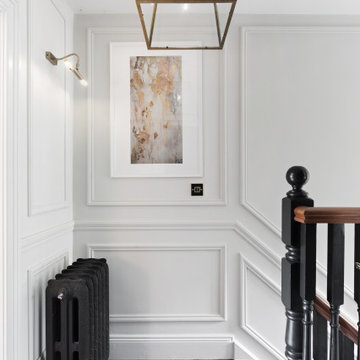
hallway, panel, paneling,
Foto de recibidores y pasillos contemporáneos con paredes blancas y panelado
Foto de recibidores y pasillos contemporáneos con paredes blancas y panelado

Foto de recibidores y pasillos modernos extra grandes con paredes negras, suelo de madera en tonos medios, suelo marrón, casetón y madera
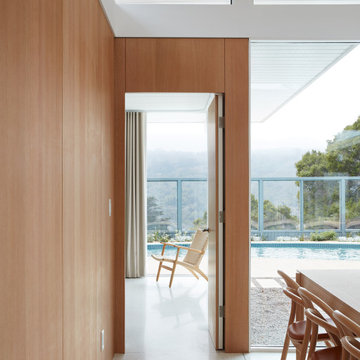
Entry to Primary Bedroom from Dining Room
Imagen de recibidores y pasillos vintage con paredes blancas, suelo de terrazo, suelo blanco, machihembrado y panelado
Imagen de recibidores y pasillos vintage con paredes blancas, suelo de terrazo, suelo blanco, machihembrado y panelado
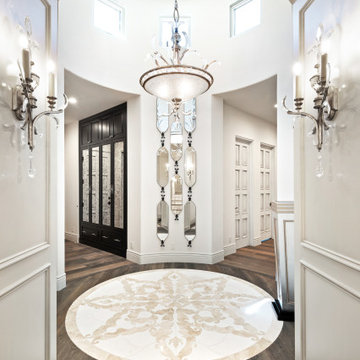
We can't get enough of this hallway's chandeliers, wall sconces, mosaic floor tile, and wood flooring.
Imagen de recibidores y pasillos retro extra grandes con paredes blancas, suelo de madera en tonos medios, suelo marrón, casetón y panelado
Imagen de recibidores y pasillos retro extra grandes con paredes blancas, suelo de madera en tonos medios, suelo marrón, casetón y panelado
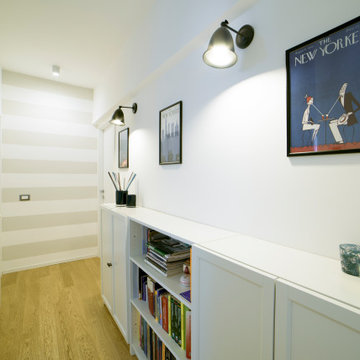
Una parete a righe fa da sfondo al corridoio.
Ejemplo de recibidores y pasillos minimalistas de tamaño medio con paredes multicolor, suelo de madera clara, suelo marrón y panelado
Ejemplo de recibidores y pasillos minimalistas de tamaño medio con paredes multicolor, suelo de madera clara, suelo marrón y panelado
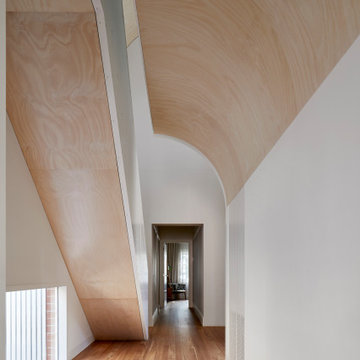
Imagen de recibidores y pasillos contemporáneos grandes con paredes marrones, suelo de madera en tonos medios, suelo marrón y madera
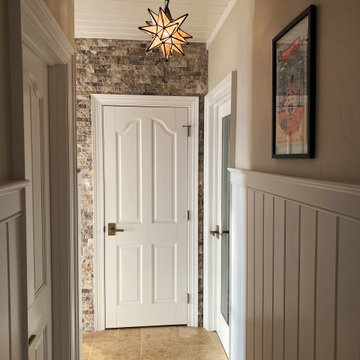
Full Lake Home Renovation
Diseño de recibidores y pasillos tradicionales renovados extra grandes con suelo de mármol, suelo marrón, madera y panelado
Diseño de recibidores y pasillos tradicionales renovados extra grandes con suelo de mármol, suelo marrón, madera y panelado
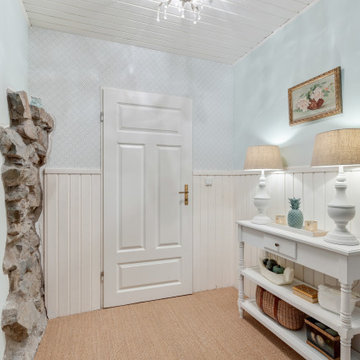
Landhausstil, Eingangsbereich, Nut und Feder, Paneele, Zementfliesen, Tapete, Konsoltisch, Tischlampen
Modelo de recibidores y pasillos de estilo de casa de campo pequeños con paredes blancas, suelo marrón, madera y panelado
Modelo de recibidores y pasillos de estilo de casa de campo pequeños con paredes blancas, suelo marrón, madera y panelado

The 'Boot Room Corridor' at the side of the house with Crittall windows, timber cladding and a beamed ceiling..
Ejemplo de recibidores y pasillos campestres grandes con paredes marrones, suelo de baldosas de terracota, suelo rosa, vigas vistas, madera y cuadros
Ejemplo de recibidores y pasillos campestres grandes con paredes marrones, suelo de baldosas de terracota, suelo rosa, vigas vistas, madera y cuadros
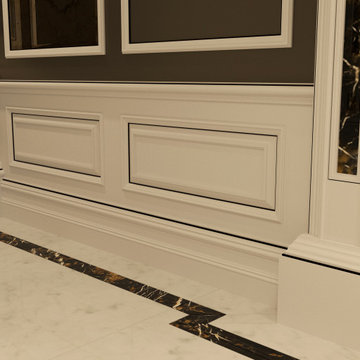
Luxury Interior Architecture showcasing the Genius Collection.
Your home is your castle and we specialise in designing unique, luxury, timeless interiors for you making your dreams become reality.
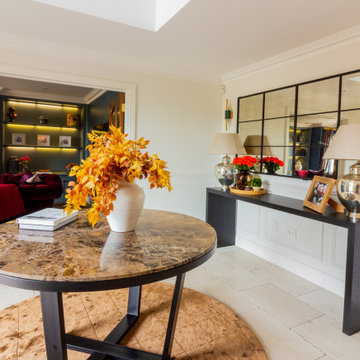
Foto de recibidores y pasillos contemporáneos de tamaño medio con paredes blancas y panelado
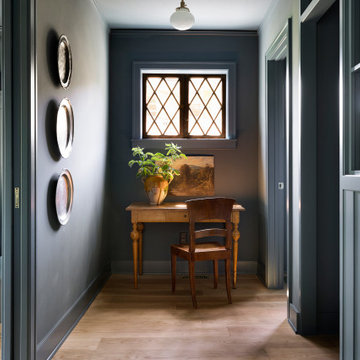
Foto de recibidores y pasillos campestres con paredes azules, suelo de madera clara, suelo marrón y madera
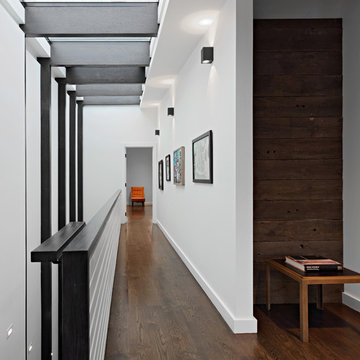
Full gut renovation and facade restoration of an historic 1850s wood-frame townhouse. The current owners found the building as a decaying, vacant SRO (single room occupancy) dwelling with approximately 9 rooming units. The building has been converted to a two-family house with an owner’s triplex over a garden-level rental.
Due to the fact that the very little of the existing structure was serviceable and the change of occupancy necessitated major layout changes, nC2 was able to propose an especially creative and unconventional design for the triplex. This design centers around a continuous 2-run stair which connects the main living space on the parlor level to a family room on the second floor and, finally, to a studio space on the third, thus linking all of the public and semi-public spaces with a single architectural element. This scheme is further enhanced through the use of a wood-slat screen wall which functions as a guardrail for the stair as well as a light-filtering element tying all of the floors together, as well its culmination in a 5’ x 25’ skylight.

Moody entrance hallway
Modelo de recibidores y pasillos contemporáneos de tamaño medio con paredes verdes, suelo de madera oscura, bandeja, panelado y cuadros
Modelo de recibidores y pasillos contemporáneos de tamaño medio con paredes verdes, suelo de madera oscura, bandeja, panelado y cuadros

The hallway into the guest suite uses the same overall aesthetic as the guest suite itself.
Modelo de recibidores y pasillos clásicos grandes con paredes blancas, suelo de madera en tonos medios, suelo marrón, machihembrado y panelado
Modelo de recibidores y pasillos clásicos grandes con paredes blancas, suelo de madera en tonos medios, suelo marrón, machihembrado y panelado

Entry hall view looking out front window wall which reinforce the horizontal lines of the home. Stained concrete floor with triangular grid on a 4' module. Exterior stone is also brought on the inside. Glimpse of kitchen is on the left side of photo.
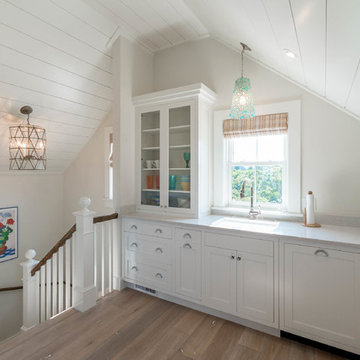
Foto de recibidores y pasillos costeros de tamaño medio con paredes blancas, suelo de madera clara, suelo marrón, machihembrado y madera
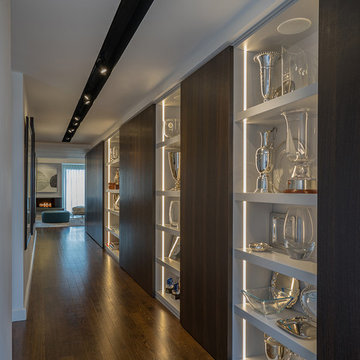
Recessed strip lighting and wood paneling create a modern trophy display while bringing visual interest to spaces deep in the apartment that don't benefit from the dramatic views.
Eric Roth Photography
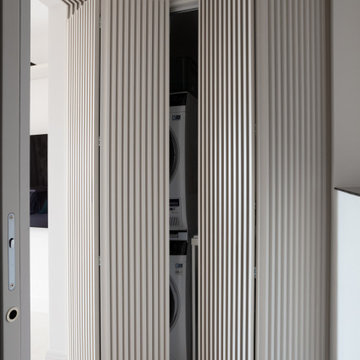
La piccola lavanderia
Un sottovolume di millerighe colore su colore definisce lo spazio disimpegno tra il salone ed il bagno degli ospiti.
Nascosta dietro la pannellarura tridimensionale, la piccola lavanderia contiene in poco spazio tutto il necessario per la gestione domestica del bucato.
L'apertura a libro delle porte rende possibile utilizzare agevolmente tutto lo spazio a disposizione
1.328 ideas para recibidores y pasillos con panelado y madera
6