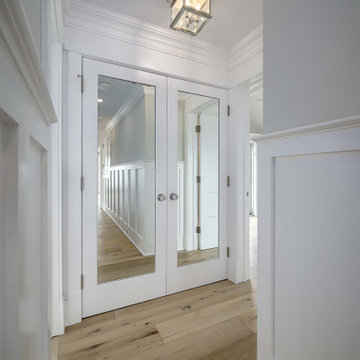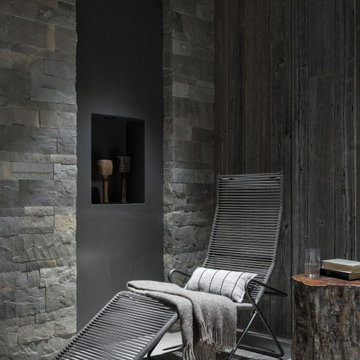831 ideas para recibidores y pasillos con boiserie y ladrillo
Filtrar por
Presupuesto
Ordenar por:Popular hoy
141 - 160 de 831 fotos
Artículo 1 de 3
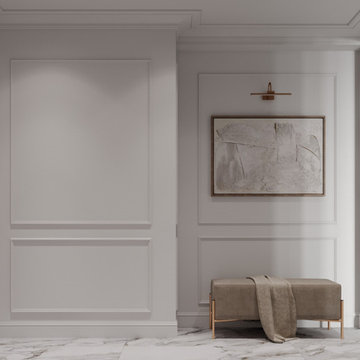
Imagen de recibidores y pasillos clásicos con paredes blancas, suelo de madera clara, suelo marrón y boiserie
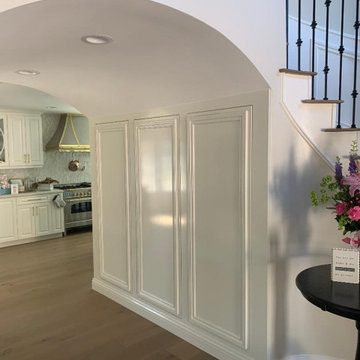
Wainscot hallway area with a hidden door.
Diseño de recibidores y pasillos clásicos pequeños con paredes blancas, suelo laminado, suelo marrón y boiserie
Diseño de recibidores y pasillos clásicos pequeños con paredes blancas, suelo laminado, suelo marrón y boiserie
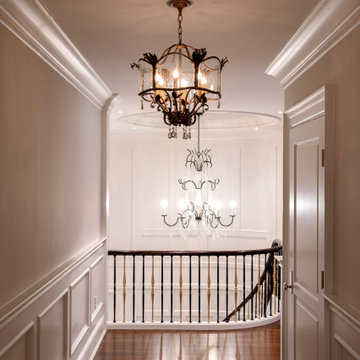
Ejemplo de recibidores y pasillos tradicionales con paredes grises, suelo de madera oscura y boiserie
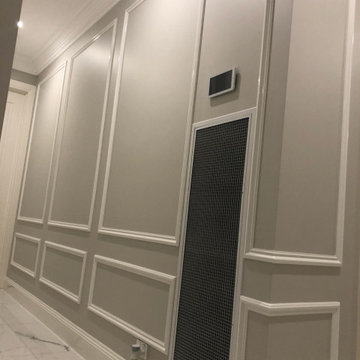
In this home, you can see that just a touch of inlay moulds has added a simple hint of elegance. Without needing a total renovation, the lift that the panelling provides is outstanding.
Intrim supplied Intrim IN23 inlay mould.
Build & Design: Victorian Carpentry & Joinery
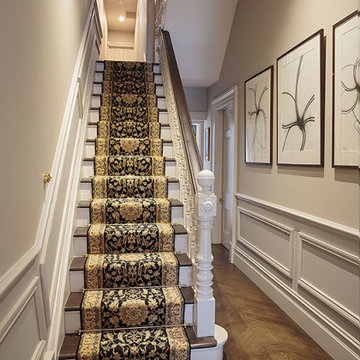
Diseño de recibidores y pasillos clásicos de tamaño medio con paredes beige, suelo de madera oscura, suelo negro y boiserie
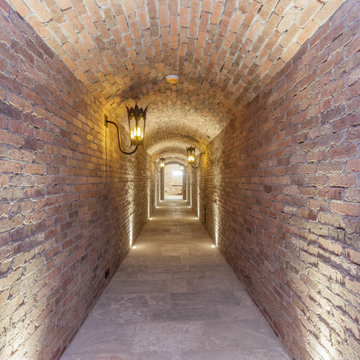
Modelo de recibidores y pasillos abovedados románticos con paredes marrones, suelo de pizarra, suelo marrón y ladrillo
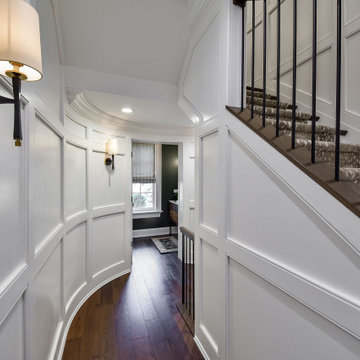
Modelo de recibidores y pasillos tradicionales renovados de tamaño medio con paredes blancas, suelo de madera oscura y boiserie
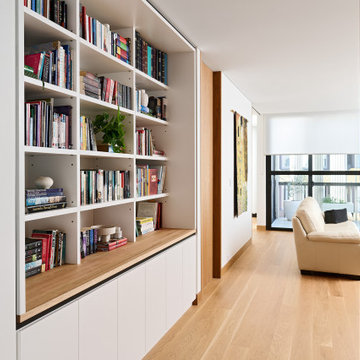
Foto de recibidores y pasillos escandinavos de tamaño medio con paredes blancas, suelo de madera clara, suelo marrón y ladrillo
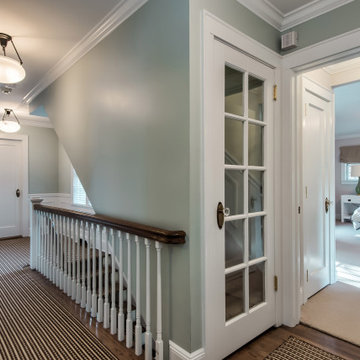
Classic designs have staying power! This striking red brick colonial project struck the perfect balance of old-school and new-school exemplified by the kitchen which combines Traditional elegance and a pinch of Industrial to keep things fresh.
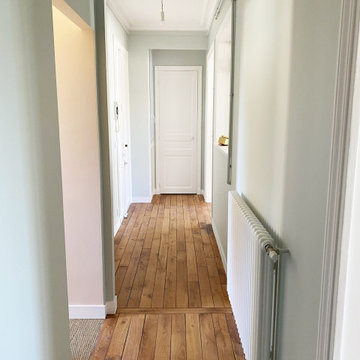
Rénovation complète d'un appartement haussmmannien de 70m2 dans le 14ème arr. de Paris. Les espaces ont été repensés pour créer une grande pièce de vie regroupant la cuisine, la salle à manger et le salon. Les espaces sont sobres et colorés. Pour optimiser les rangements et mettre en valeur les volumes, le mobilier est sur mesure, il s'intègre parfaitement au style de l'appartement haussmannien.
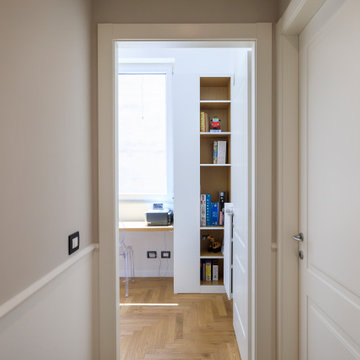
Corridoio zona notte moderno con doppio colore, beige sopra il cordolo della boiserie e bianco sotto il cordolo.
Diseño de recibidores y pasillos minimalistas de tamaño medio con suelo de madera clara, suelo amarillo, bandeja, boiserie y paredes beige
Diseño de recibidores y pasillos minimalistas de tamaño medio con suelo de madera clara, suelo amarillo, bandeja, boiserie y paredes beige
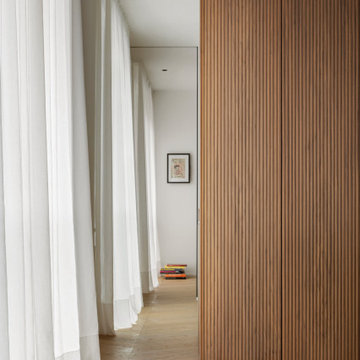
zona pranzo con armadio in legno noce canaletto cannettato. Pavimento in parquet rovere naturale posato a spina ungherese.
A sinistra porte scorrevoli per accedere a diverse camere oltre che da corridoio
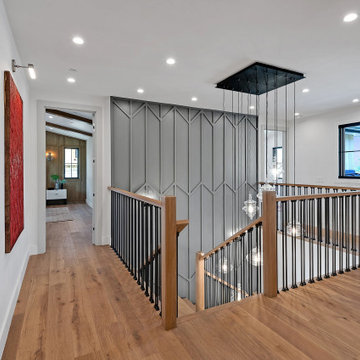
Ejemplo de recibidores y pasillos de estilo de casa de campo con paredes blancas, suelo de madera clara, suelo marrón y boiserie
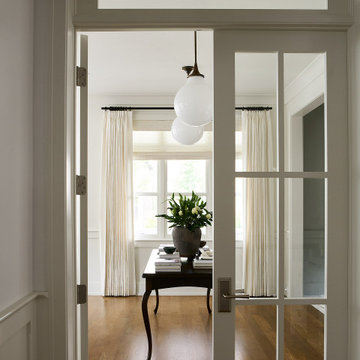
Foto de recibidores y pasillos clásicos renovados de tamaño medio con paredes blancas, suelo de madera clara, suelo marrón y boiserie
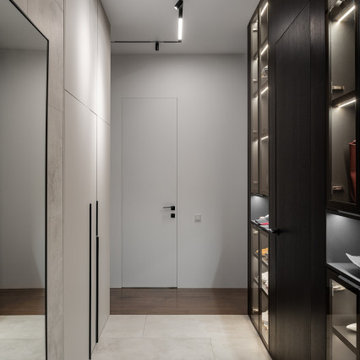
There is some place for storing on both sides of the hallway: on the left, there is a large wardrobe with access hatches to the electrical and low-voltage shields on the back wall. On the right, there are cabinets with glass facades for bags and shoes. We design interiors of homes and apartments worldwide. If you need well-thought and aesthetical interior, submit a request on the website.

Rustic yet refined, this modern country retreat blends old and new in masterful ways, creating a fresh yet timeless experience. The structured, austere exterior gives way to an inviting interior. The palette of subdued greens, sunny yellows, and watery blues draws inspiration from nature. Whether in the upholstery or on the walls, trailing blooms lend a note of softness throughout. The dark teal kitchen receives an injection of light from a thoughtfully-appointed skylight; a dining room with vaulted ceilings and bead board walls add a rustic feel. The wall treatment continues through the main floor to the living room, highlighted by a large and inviting limestone fireplace that gives the relaxed room a note of grandeur. Turquoise subway tiles elevate the laundry room from utilitarian to charming. Flanked by large windows, the home is abound with natural vistas. Antlers, antique framed mirrors and plaid trim accentuates the high ceilings. Hand scraped wood flooring from Schotten & Hansen line the wide corridors and provide the ideal space for lounging.
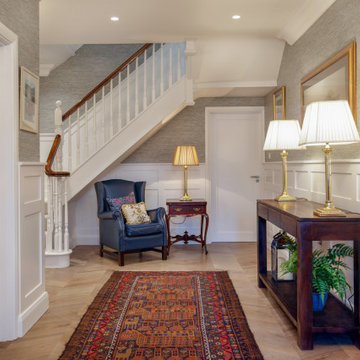
Entrance hall and stairs detail
Diseño de recibidores y pasillos tradicionales grandes con paredes grises, suelo de madera oscura, suelo marrón y boiserie
Diseño de recibidores y pasillos tradicionales grandes con paredes grises, suelo de madera oscura, suelo marrón y boiserie
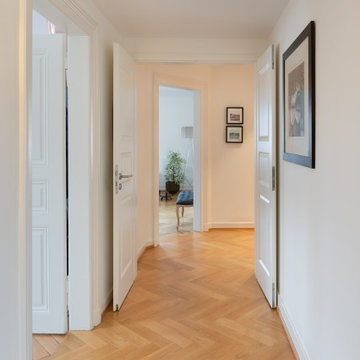
Ejemplo de recibidores y pasillos tradicionales con paredes blancas, suelo de madera en tonos medios y boiserie
831 ideas para recibidores y pasillos con boiserie y ladrillo
8
