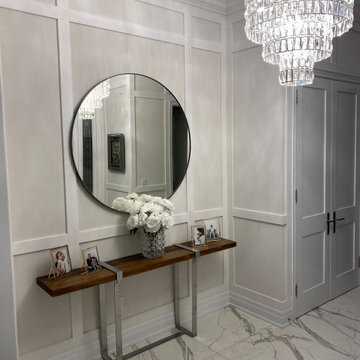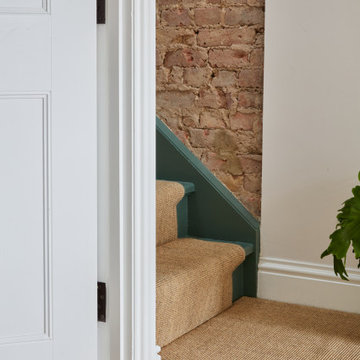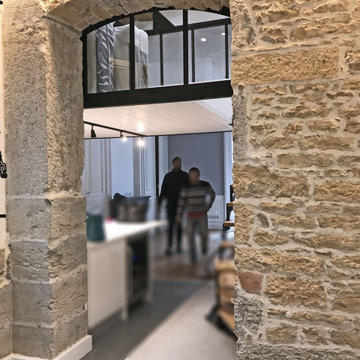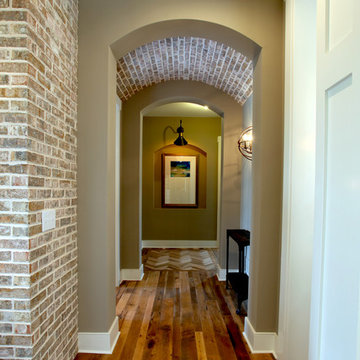831 ideas para recibidores y pasillos con boiserie y ladrillo
Filtrar por
Presupuesto
Ordenar por:Popular hoy
61 - 80 de 831 fotos
Artículo 1 de 3

gallery through middle of house
Ejemplo de recibidores y pasillos grandes con paredes blancas, suelo de madera en tonos medios, suelo marrón y boiserie
Ejemplo de recibidores y pasillos grandes con paredes blancas, suelo de madera en tonos medios, suelo marrón y boiserie
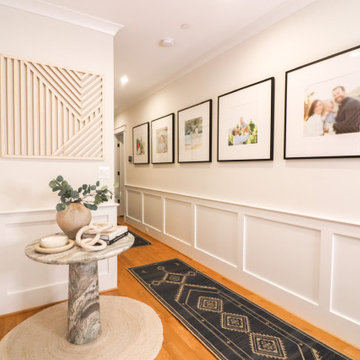
Hallways to bedrooms designed with a gallery wall, accent table, runners
Imagen de recibidores y pasillos modernos de tamaño medio con suelo de madera clara y boiserie
Imagen de recibidores y pasillos modernos de tamaño medio con suelo de madera clara y boiserie

Modelo de recibidores y pasillos campestres de tamaño medio con boiserie

disimpegno con boiserie, ribassamento e faretti ad incasso in gesso
Diseño de recibidores y pasillos minimalistas de tamaño medio con paredes multicolor, suelo de baldosas de porcelana, bandeja y boiserie
Diseño de recibidores y pasillos minimalistas de tamaño medio con paredes multicolor, suelo de baldosas de porcelana, bandeja y boiserie
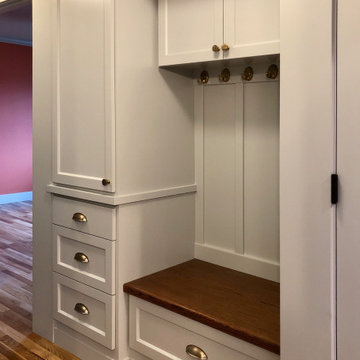
What an amazing transformation that took place on this original 1100 sf kit house, and what an enjoyable project for a friend of mine! This Woodlawn remodel was a complete overhaul of the original home, maximizing every square inch of space. The home is now a 2 bedroom, 1 bath home with a large living room, dining room, kitchen, guest bedroom, and a master bedroom with walk-in closet. While still a way off from retiring, the owner wanted to make this her forever home, with accessibility and aging-in-place in mind. The design took cues from the owner's antique furniture, and bold colors throughout create a vibrant space.
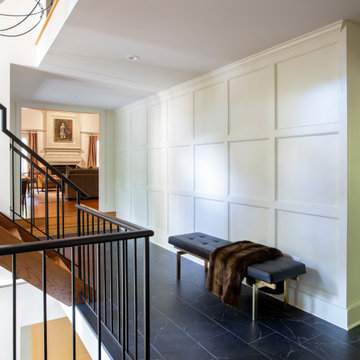
The original 1970's kitchen with a peninsula to separate the kitchen and dining areas felt dark and inefficiently organized. Working with the homeowner, our architects designed an open, bright space with custom cabinetry, an island for seating and storage, and a wider opening to the adjoining space. The result is a clean, streamlined white space with contrasting touches of color. The project included closing a doorway between the foyer and kitchen. In the foyer, we designed wainscotting to match trim throughout the home.
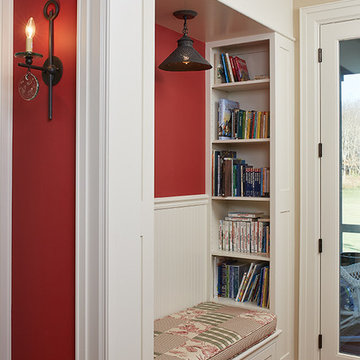
A reading nook with built-in storage
Photo by Ashley Avila Photography
Ejemplo de recibidores y pasillos tradicionales con paredes rojas, suelo de madera en tonos medios y boiserie
Ejemplo de recibidores y pasillos tradicionales con paredes rojas, suelo de madera en tonos medios y boiserie
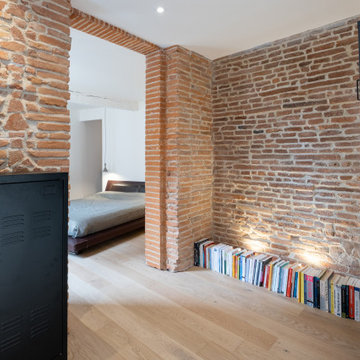
Modelo de recibidores y pasillos urbanos de tamaño medio con paredes blancas, suelo de madera clara, suelo beige y ladrillo
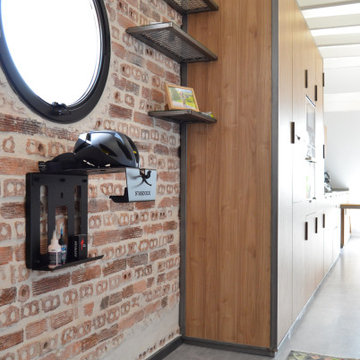
Imagen de recibidores y pasillos urbanos de tamaño medio con paredes blancas, suelo de cemento, suelo gris, vigas vistas y ladrillo
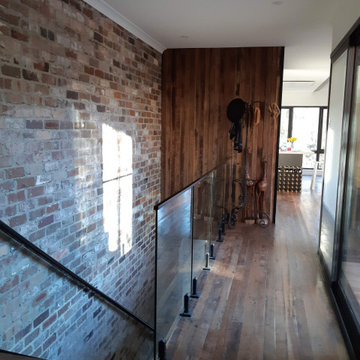
This contemporary Duplex Home in Canberra was designed by Smart SIPs and used our SIPs Wall Panels to help achieve a 9-star energy rating. Recycled Timber, Recycled Bricks and Standing Seam Colorbond materials add to the charm of the home.
The home design incorporated Triple Glazed Windows, Solar Panels on the roof, Heat pumps to heat the water, and Herschel Electric Infrared Heaters to heat the home.
This Solar Passive all-electric home is not connected to the gas supply, thereby reducing the energy use and carbon footprint throughout the home's life.
Providing homeowners with low running costs and a warm, comfortable home throughout the year.

Ejemplo de recibidores y pasillos industriales con paredes multicolor, suelo de madera en tonos medios, suelo marrón, vigas vistas y ladrillo

Imagen de recibidores y pasillos contemporáneos de tamaño medio con paredes blancas, suelo de madera clara, suelo beige y boiserie
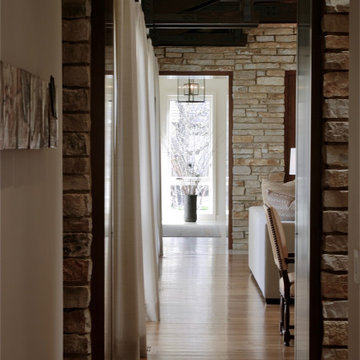
Modelo de recibidores y pasillos clásicos renovados con paredes beige, suelo de madera clara, suelo marrón y ladrillo
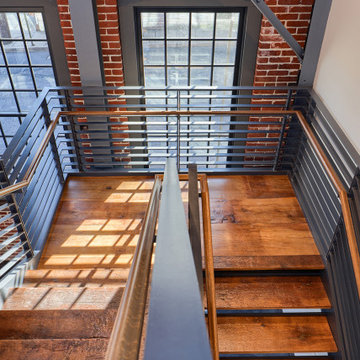
Utilizing what was existing, the entry stairway steps were created from original salvaged wood beams.
Ejemplo de recibidores y pasillos industriales grandes con paredes blancas, suelo de madera en tonos medios, suelo marrón, vigas vistas y ladrillo
Ejemplo de recibidores y pasillos industriales grandes con paredes blancas, suelo de madera en tonos medios, suelo marrón, vigas vistas y ladrillo
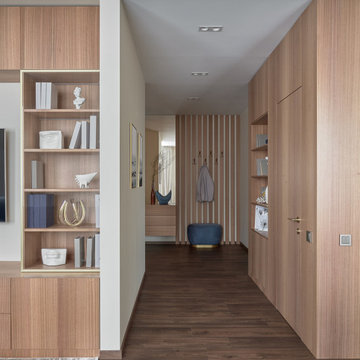
Вид на прихожую из гостиной
Diseño de recibidores y pasillos actuales de tamaño medio con paredes beige, suelo de madera oscura, suelo marrón y boiserie
Diseño de recibidores y pasillos actuales de tamaño medio con paredes beige, suelo de madera oscura, suelo marrón y boiserie
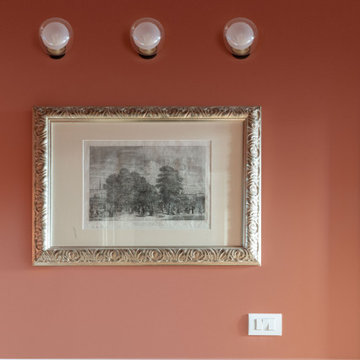
Imagen de recibidores y pasillos clásicos con paredes rojas, suelo de madera clara, suelo beige y boiserie
831 ideas para recibidores y pasillos con boiserie y ladrillo
4
