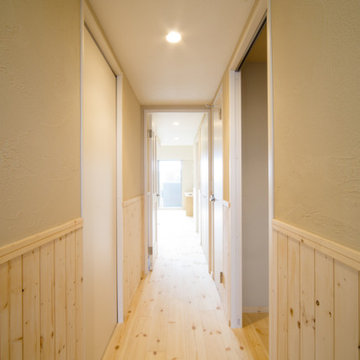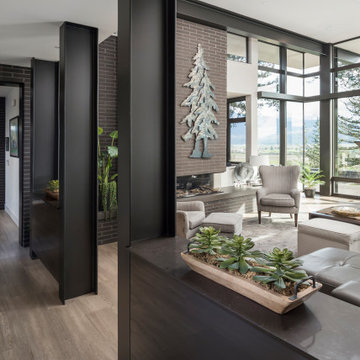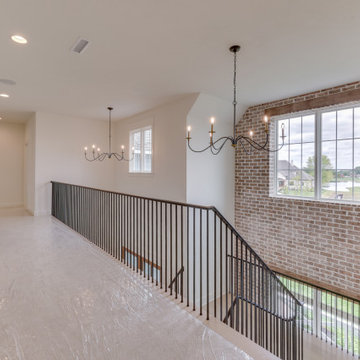831 ideas para recibidores y pasillos con boiserie y ladrillo
Filtrar por
Presupuesto
Ordenar por:Popular hoy
21 - 40 de 831 fotos
Artículo 1 de 3
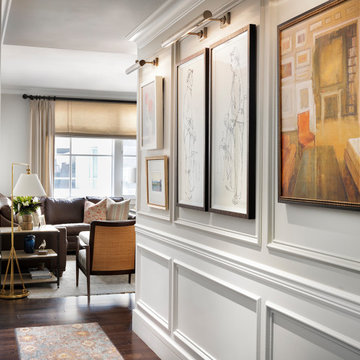
Ejemplo de recibidores y pasillos clásicos renovados con paredes blancas, suelo de madera oscura y boiserie

Ejemplo de recibidores y pasillos tradicionales con paredes multicolor, suelo de madera en tonos medios, suelo marrón, panelado, boiserie y papel pintado
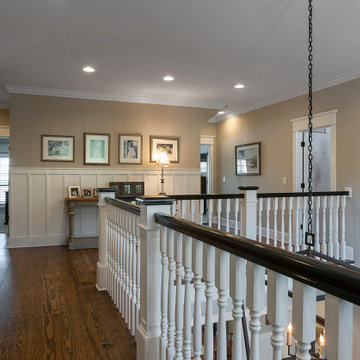
Second floor hall leading to the guest and children's bedrooms
Diseño de recibidores y pasillos tradicionales extra grandes con paredes beige, suelo de madera en tonos medios, suelo marrón y boiserie
Diseño de recibidores y pasillos tradicionales extra grandes con paredes beige, suelo de madera en tonos medios, suelo marrón y boiserie

A traditional Villa hallway with paneled walls and lead light doors.
Ejemplo de recibidores y pasillos abovedados clásicos de tamaño medio con paredes blancas, suelo de madera oscura, suelo marrón y boiserie
Ejemplo de recibidores y pasillos abovedados clásicos de tamaño medio con paredes blancas, suelo de madera oscura, suelo marrón y boiserie

Imagen de recibidores y pasillos abovedados clásicos pequeños con paredes blancas, moqueta, suelo gris y boiserie

Дизайн коридора в ЖК Гранд Авеню
Foto de recibidores y pasillos contemporáneos pequeños con paredes beige, suelo de baldosas de porcelana, suelo gris y boiserie
Foto de recibidores y pasillos contemporáneos pequeños con paredes beige, suelo de baldosas de porcelana, suelo gris y boiserie
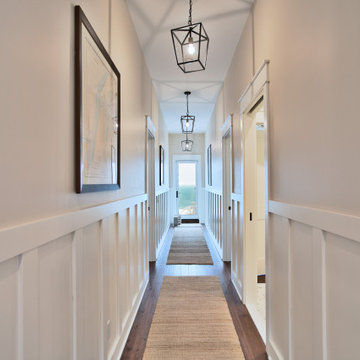
Foto de recibidores y pasillos costeros con paredes beige, suelo de madera en tonos medios y boiserie
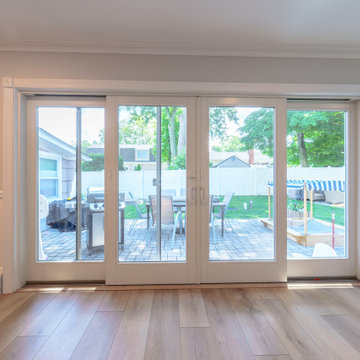
Inspired by sandy shorelines on the California coast, this beachy blonde vinyl floor brings just the right amount of variation to each room. With the Modin Collection, we have raised the bar on luxury vinyl plank. The result is a new standard in resilient flooring. Modin offers true embossed in register texture, a low sheen level, a rigid SPC core, an industry-leading wear layer, and so much more.
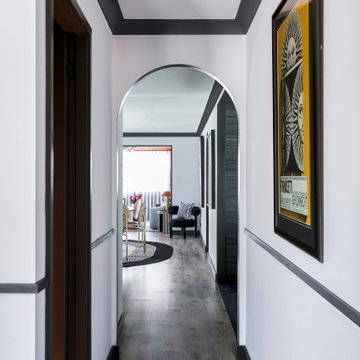
Colour pop entry - light grey hardwood floors and graphic black furniture set the tone for this 90's bungalow renovation in Sydney's northern suburbs.

In the early 50s, Herbert and Ruth Weiss attended a lecture by Bauhaus founder Walter Gropius hosted by MIT. They were fascinated by Gropius’ description of the ‘Five Fields’ community of 60 houses he and his firm, The Architect’s Collaborative (TAC), were designing in Lexington, MA. The Weiss’ fell in love with Gropius’ vision for a grouping of 60 modern houses to be arrayed around eight acres of common land that would include a community pool and playground. They soon had one of their own.The original, TAC-designed house was a single-slope design with a modest footprint of 800 square feet. Several years later, the Weiss’ commissioned modernist architect Henry Hoover to add a living room wing and new entry to the house. Hoover’s design included a wall of glass which opens to a charming pond carved into the outcropping of granite ledge.
After living in the house for 65 years, the Weiss’ sold the house to our client, who asked us to design a renovation that would respect the integrity of the vintage modern architecture. Our design focused on reorienting the kitchen, opening it up to the family room. The bedroom wing was redesigned to create a principal bedroom with en-suite bathroom. Interior finishes were edited to create a more fluid relationship between the original TAC home and Hoover’s addition. We worked closely with the builder, Patriot Custom Homes, to install Solar electric panels married to an efficient heat pump heating and cooling system. These updates integrate modern touches and high efficiency into a striking piece of architectural history.

Diseño de recibidores y pasillos de tamaño medio con paredes blancas, suelo de madera en tonos medios, suelo marrón, casetón y boiserie
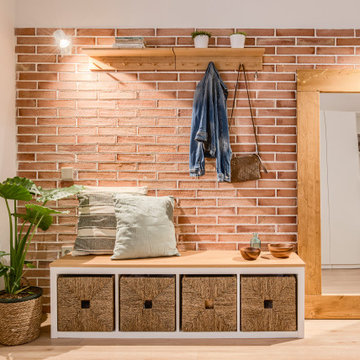
El espacio del recibidor en un futuro puede convertirse en habitación, así pues, todas las decisiones y ubicación de los diferentes elementos (interruptores y enchufes, aplacado de ladrillo, armario...) se hacen pensando en el posible cambio de uso que tendrá el aposento.
Aplacamos la pared de ladrillo y la iluminamos con dos apliques de pared. Complementamos el espacio de entrada con un banco, una estantería – percha y un gran espejo de madera.
En la pared opuesta colocamos un armario de punta a punta, blanco que casi desaparece a la vista. Como el armario es de módulos prefabricados nos sobra un pequeño espacio donde se nos acude poner una estantería que le da un toque de vida con la decoración.

This entry hall introduces the visitor to the sophisticated ambiance of the home. The area is enriched with millwork and the custom wool runner adds warmth. Three dimensional contemporary art adds wow and an eclectic contrast.

Grass cloth wallpaper, paneled wainscot, a skylight and a beautiful runner adorn landing at the top of the stairs.
Imagen de recibidores y pasillos tradicionales grandes con suelo de madera en tonos medios, suelo marrón, boiserie, papel pintado, paredes blancas y casetón
Imagen de recibidores y pasillos tradicionales grandes con suelo de madera en tonos medios, suelo marrón, boiserie, papel pintado, paredes blancas y casetón
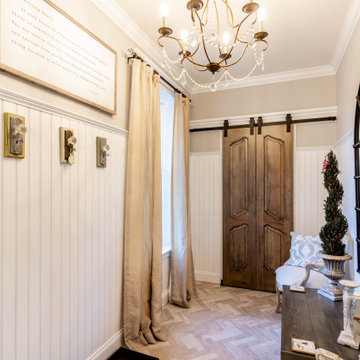
Mudrooms can have style, too! The mudroom may be one of the most used spaces in your home, but that doesn't mean it has to be boring. A stylish, practical mudroom can keep your house in order and still blend with the rest of your home. This homeowner's existing mudroom was not utilizing the area to its fullest. The open shelves and bench seat were constantly cluttered and unorganized. The garage had a large underutilized area, which allowed us to expand the mudroom and create a large walk in closet that now stores all the day to day clutter, and keeps it out of sight behind these custom elegant barn doors. The mudroom now serves as a beautiful and stylish entrance from the garage, yet remains functional and durable with heated tile floors, wainscoting, coat hooks, and lots of shelving and storage in the closet.
Directly outside of the mudroom was a small hall closet that did not get used much. We turned the space into a coffee bar area with a lot of style! Custom dusty blue cabinets add some extra kitchen storage, and mirrored wall cabinets add some function for quick touch ups while heading out the door.
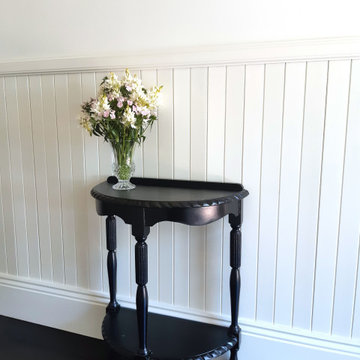
Renovation of a single fronted Victorian Cottage.
Ejemplo de recibidores y pasillos clásicos con paredes blancas, suelo de madera oscura, suelo negro y boiserie
Ejemplo de recibidores y pasillos clásicos con paredes blancas, suelo de madera oscura, suelo negro y boiserie
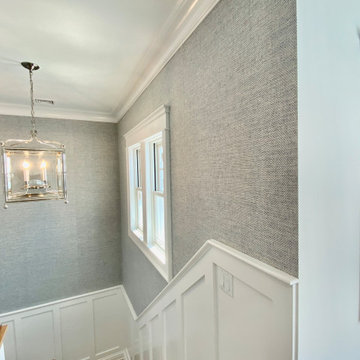
We used a simple wainscoting with blue and white raffia for a classic, clean beach house look.
Diseño de recibidores y pasillos marineros de tamaño medio con paredes azules y boiserie
Diseño de recibidores y pasillos marineros de tamaño medio con paredes azules y boiserie
831 ideas para recibidores y pasillos con boiserie y ladrillo
2
