1.059 ideas para recibidores y pasillos clásicos renovados con suelo beige
Filtrar por
Presupuesto
Ordenar por:Popular hoy
141 - 160 de 1059 fotos
Artículo 1 de 3
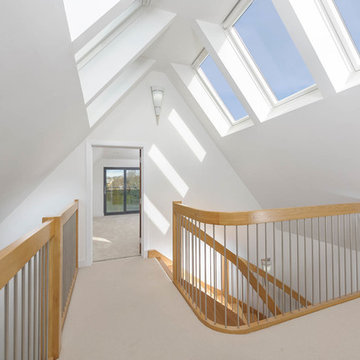
Brian Young
Ejemplo de recibidores y pasillos tradicionales renovados de tamaño medio con paredes blancas, moqueta y suelo beige
Ejemplo de recibidores y pasillos tradicionales renovados de tamaño medio con paredes blancas, moqueta y suelo beige
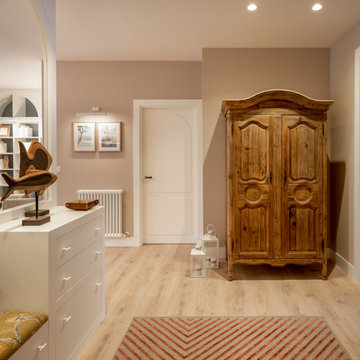
Reforma integral Sube Interiorismo www.subeinteriorismo.com
Fotografía Biderbost Photo
Modelo de recibidores y pasillos tradicionales renovados grandes con paredes beige, suelo laminado y suelo beige
Modelo de recibidores y pasillos tradicionales renovados grandes con paredes beige, suelo laminado y suelo beige
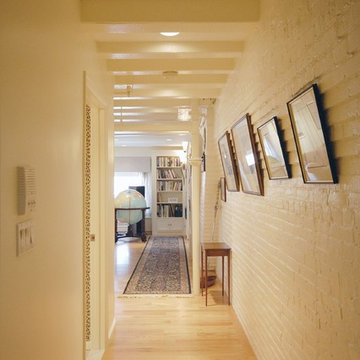
Ejemplo de recibidores y pasillos clásicos renovados de tamaño medio con paredes blancas, suelo de madera clara y suelo beige
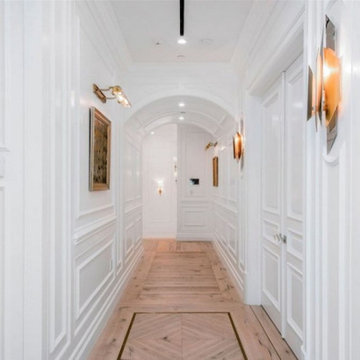
Imagen de recibidores y pasillos tradicionales renovados de tamaño medio con paredes blancas, suelo de madera clara y suelo beige
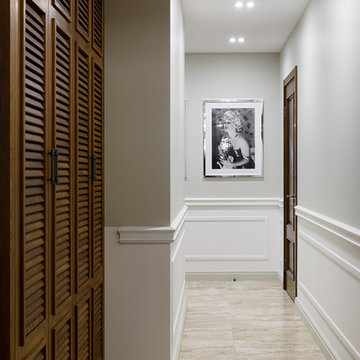
Diseño de recibidores y pasillos tradicionales renovados con paredes blancas y suelo beige
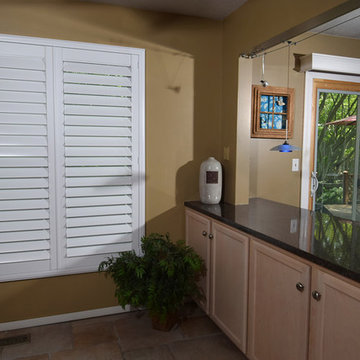
These beautiful shutters are made with a hidden tilt feature that enhances your view from inside the home instead of having the traditional tilt bar in the middle of each panel. They are extremely easy to clean and look very sleek! Our client was so pleased he completed a 5 star review on Budget Blinds and our shutters.
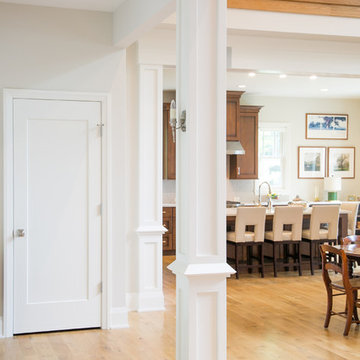
Lowell Custom Homes, Lake Geneva, WI
Foto de recibidores y pasillos tradicionales renovados grandes con paredes blancas, suelo de madera clara y suelo beige
Foto de recibidores y pasillos tradicionales renovados grandes con paredes blancas, suelo de madera clara y suelo beige
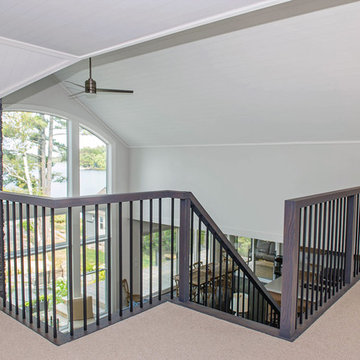
Re-defining waterfront living with this complete custom build on Kahshe Lake. A combination of classic Muskoka style and modern interior features work well to create timeless elegance and a breathtaking result.
Spatial flow of this gorgeous 1 1/2 story home was expanded vertically with the addition of loft space, highlighting the view from above. Below, in the main living area, a grand stone fireplace leads the eye upward, and is an inviting and majestic centrepiece.
The open-concept kitchen boasts sleek maple cabinetry detailed with ‘twig’ hardware and thick slab white granite providing textural interest that balances the lake and forest elements.
A fresh neutral palette was chosen for the bedrooms to echo the serene nature of the lake, providing a setting for relaxation and calm.
We added functional and recreational space with the construction of two outbuildings – a bunkie/sleeping cabin and a land boathouse, as well as a custom, wrap around screened porch and Muskoka Room.
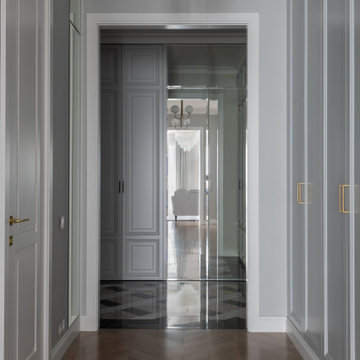
Коридор в стиле современной классики. На стенах обои Borastapeter. Встроенная мебель выполнена московскими столярными мастерскими.
Diseño de recibidores y pasillos tradicionales renovados pequeños con paredes grises, suelo de madera en tonos medios, suelo beige y papel pintado
Diseño de recibidores y pasillos tradicionales renovados pequeños con paredes grises, suelo de madera en tonos medios, suelo beige y papel pintado
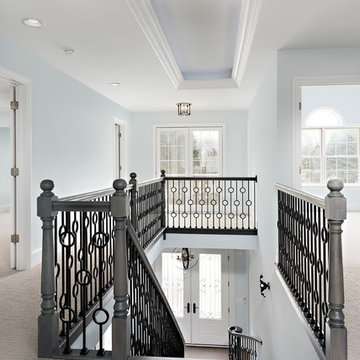
Great ceiling detail in upper hallway with access to balcony at front of home.
Foto de recibidores y pasillos clásicos renovados grandes con paredes azules, moqueta y suelo beige
Foto de recibidores y pasillos clásicos renovados grandes con paredes azules, moqueta y suelo beige
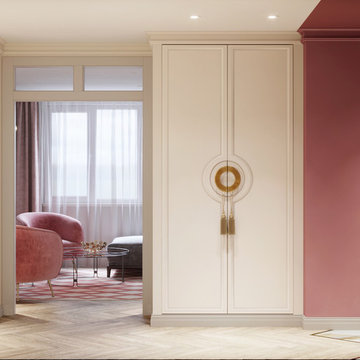
Зона прихожей ягодного цвета переходит в кремовый коридор. По бокам от входа в гостиную встроены платяные шкафы кремового цвета. Зонирование цветом позволяет избежать монотонности узкого помещения. Обувница кремового цвета перекликается со шкафами и создает с ними единый ансамбль. Декоративное зеркало в виде солнца украшает стену над обувницей.
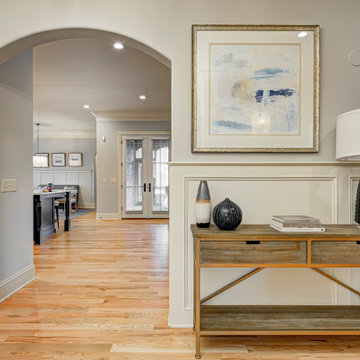
In this gorgeous Carmel residence, the primary objective for the great room was to achieve a more luminous and airy ambiance by eliminating the prevalent brown tones and refinishing the floors to a natural shade.
The kitchen underwent a stunning transformation, featuring white cabinets with stylish navy accents. The overly intricate hood was replaced with a striking two-tone metal hood, complemented by a marble backsplash that created an enchanting focal point. The two islands were redesigned to incorporate a new shape, offering ample seating to accommodate their large family.
In the butler's pantry, floating wood shelves were installed to add visual interest, along with a beverage refrigerator. The kitchen nook was transformed into a cozy booth-like atmosphere, with an upholstered bench set against beautiful wainscoting as a backdrop. An oval table was introduced to add a touch of softness.
To maintain a cohesive design throughout the home, the living room carried the blue and wood accents, incorporating them into the choice of fabrics, tiles, and shelving. The hall bath, foyer, and dining room were all refreshed to create a seamless flow and harmonious transition between each space.
---Project completed by Wendy Langston's Everything Home interior design firm, which serves Carmel, Zionsville, Fishers, Westfield, Noblesville, and Indianapolis.
For more about Everything Home, see here: https://everythinghomedesigns.com/
To learn more about this project, see here:
https://everythinghomedesigns.com/portfolio/carmel-indiana-home-redesign-remodeling
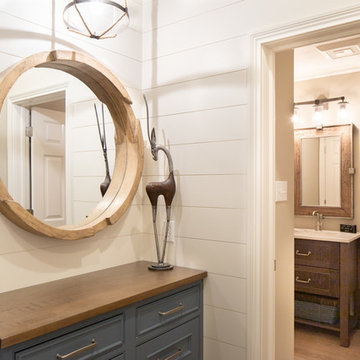
Modelo de recibidores y pasillos clásicos renovados de tamaño medio con paredes blancas, suelo de madera clara y suelo beige
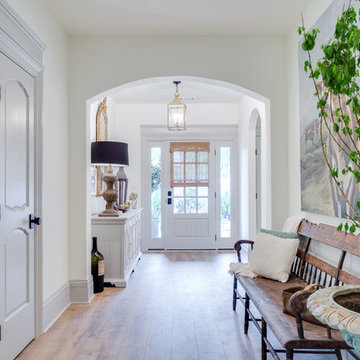
Imagen de recibidores y pasillos tradicionales renovados grandes con paredes blancas, suelo de madera clara, suelo beige y iluminación
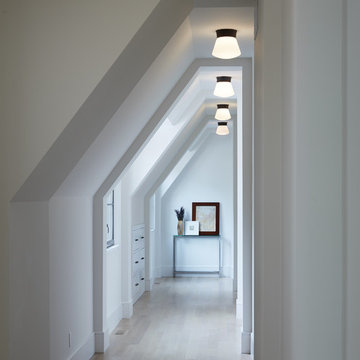
Corey Gaffer
Imagen de recibidores y pasillos tradicionales renovados con paredes blancas, suelo de madera clara y suelo beige
Imagen de recibidores y pasillos tradicionales renovados con paredes blancas, suelo de madera clara y suelo beige
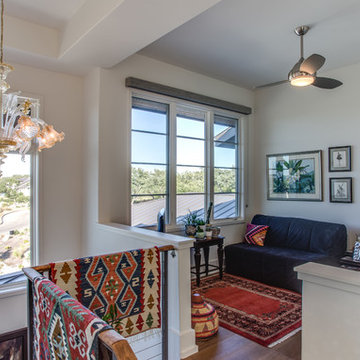
Four Walls Photography
Ejemplo de recibidores y pasillos tradicionales renovados de tamaño medio con paredes beige, suelo de madera en tonos medios y suelo beige
Ejemplo de recibidores y pasillos tradicionales renovados de tamaño medio con paredes beige, suelo de madera en tonos medios y suelo beige
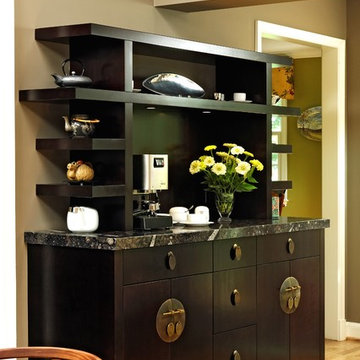
Design by Lauren Levant, Photography by Bob Narod, for Jennifer Gilmer Kitchen and Bath
Foto de recibidores y pasillos clásicos renovados de tamaño medio con paredes grises, suelo de madera clara y suelo beige
Foto de recibidores y pasillos clásicos renovados de tamaño medio con paredes grises, suelo de madera clara y suelo beige
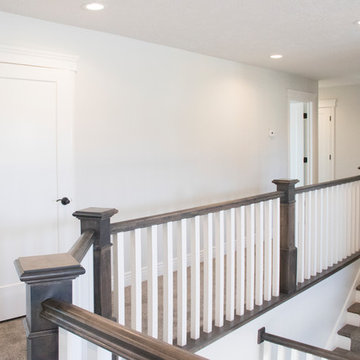
Upstairs Hallway
Imagen de recibidores y pasillos clásicos renovados de tamaño medio con paredes grises, moqueta y suelo beige
Imagen de recibidores y pasillos clásicos renovados de tamaño medio con paredes grises, moqueta y suelo beige
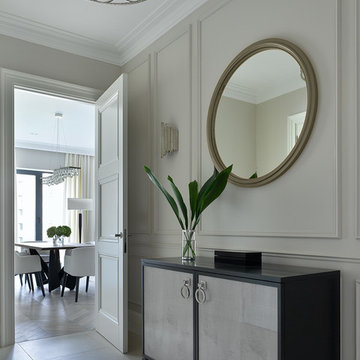
Сергей Ананьев
Diseño de recibidores y pasillos tradicionales renovados de tamaño medio con paredes beige, suelo de baldosas de porcelana y suelo beige
Diseño de recibidores y pasillos tradicionales renovados de tamaño medio con paredes beige, suelo de baldosas de porcelana y suelo beige
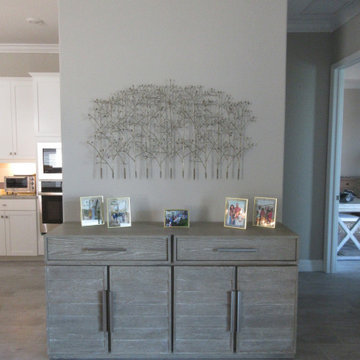
Imagen de recibidores y pasillos tradicionales renovados pequeños con paredes beige, suelo de baldosas de cerámica y suelo beige
1.059 ideas para recibidores y pasillos clásicos renovados con suelo beige
8