162 ideas para recibidores y pasillos clásicos renovados con paredes verdes
Filtrar por
Presupuesto
Ordenar por:Popular hoy
141 - 160 de 162 fotos
Artículo 1 de 3
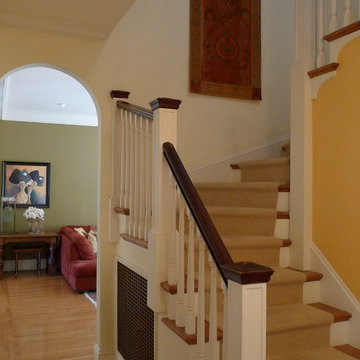
Ejemplo de recibidores y pasillos clásicos renovados de tamaño medio con paredes verdes, suelo de madera en tonos medios y suelo marrón
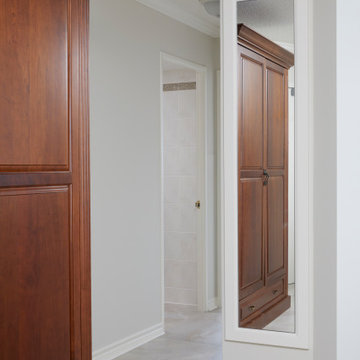
Updated heated tile flooring was carried from the entry, through the kitchen and into the washroom for a stylish and comfortable aesthtic, with minimal grout lines for ease of cleaning. A matching custom full length mirror ensures the client looks their best on the way out the door.
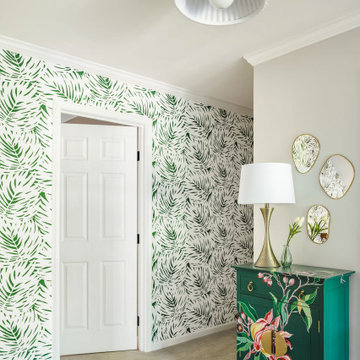
Modelo de recibidores y pasillos clásicos renovados de tamaño medio con paredes verdes, moqueta, suelo gris y papel pintado
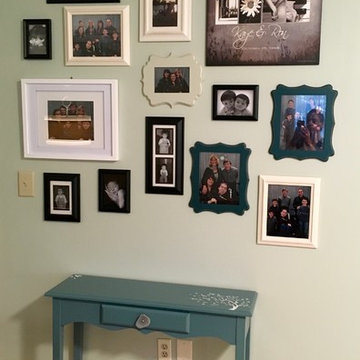
Modelo de recibidores y pasillos tradicionales renovados de tamaño medio con paredes verdes
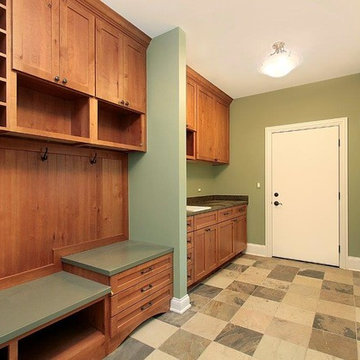
all Melamine wood grain, shaker style doors with formica tops and matching backing.
Foto de recibidores y pasillos tradicionales renovados de tamaño medio con paredes verdes, suelo de baldosas de cerámica y suelo multicolor
Foto de recibidores y pasillos tradicionales renovados de tamaño medio con paredes verdes, suelo de baldosas de cerámica y suelo multicolor
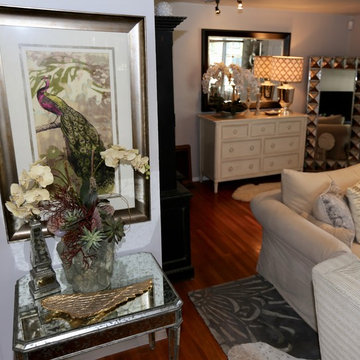
Imagen de recibidores y pasillos clásicos renovados de tamaño medio con paredes verdes, suelo de madera en tonos medios y suelo marrón
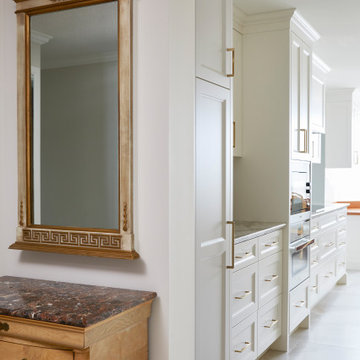
Updated heated tile flooring was carried from the entry, through the kitchen and into the washroom for a stylish and comfortable aesthtic, with minimal grout lines for ease of cleaning. A custom hinged mirror conceals the relocated hydro panel which allowed for an improved run of millwork in the kitchen. That feature was the 89 year old clients' idea!
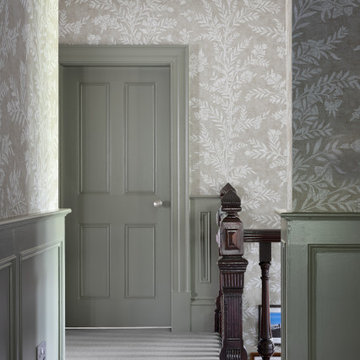
Imagen de recibidores y pasillos clásicos renovados grandes con paredes verdes, suelo de baldosas de terracota, suelo multicolor y papel pintado
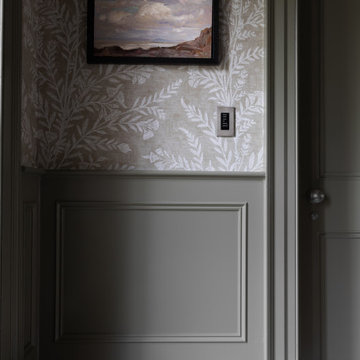
Foto de recibidores y pasillos tradicionales renovados grandes con paredes verdes, suelo de baldosas de terracota, suelo multicolor y papel pintado
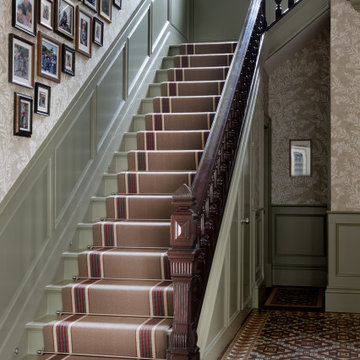
Imagen de recibidores y pasillos tradicionales renovados grandes con paredes verdes, suelo de baldosas de terracota, suelo multicolor y papel pintado
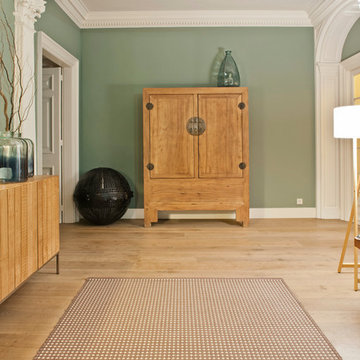
bluetomatophotos | ©Houzz España 2017
Imagen de recibidores y pasillos clásicos renovados de tamaño medio con paredes verdes, suelo de madera en tonos medios y suelo marrón
Imagen de recibidores y pasillos clásicos renovados de tamaño medio con paredes verdes, suelo de madera en tonos medios y suelo marrón
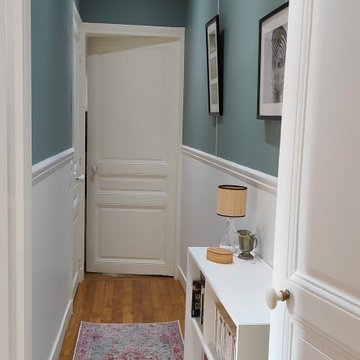
Mise en couleur d'un long couloir aveugle desservant l'espace nuit d'un appartement haussmannien.
Choix de laisser les soubassements blanc et de ne peindre que la partie haute en vert de gris. Des tapis de couloirs multicolores esprit vintage apportent la touche cosy à cet espace aveugle tout en longueur
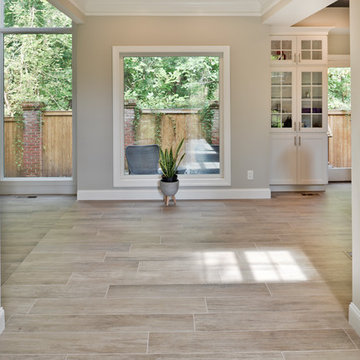
A family in McLean VA decided to remodel two levels of their home.
There was wasted floor space and disconnections throughout the living room and dining room area. The family room was very small and had a closet as washer and dryer closet. Two walls separating kitchen from adjacent dining room and family room.
After several design meetings, the final blue print went into construction phase, gutting entire kitchen, family room, laundry room, open balcony.
We built a seamless main level floor. The laundry room was relocated and we built a new space on the second floor for their convenience.
The family room was expanded into the laundry room space, the kitchen expanded its wing into the adjacent family room and dining room, with a large middle Island that made it all stand tall.
The use of extended lighting throughout the two levels has made this project brighter than ever. A walk -in pantry with pocket doors was added in hallway. We deleted two structure columns by the way of using large span beams, opening up the space. The open foyer was floored in and expanded the dining room over it.
All new porcelain tile was installed in main level, a floor to ceiling fireplace(two story brick fireplace) was faced with highly decorative stone.
The second floor was open to the two story living room, we replaced all handrails and spindles with Rod iron and stained handrails to match new floors. A new butler area with under cabinet beverage center was added in the living room area.
The den was torn up and given stain grade paneling and molding to give a deep and mysterious look to the new library.
The powder room was gutted, redefined, one doorway to the den was closed up and converted into a vanity space with glass accent background and built in niche.
Upscale appliances and decorative mosaic back splash, fancy lighting fixtures and farm sink are all signature marks of the kitchen remodel portion of this amazing project.
I don't think there is only one thing to define the interior remodeling of this revamped home, the transformation has been so grand.
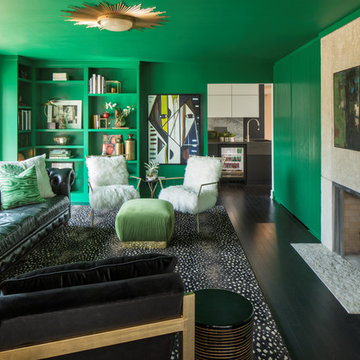
Foto de recibidores y pasillos tradicionales renovados de tamaño medio con paredes verdes, suelo de madera oscura y suelo negro
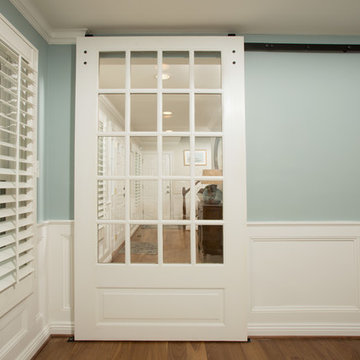
Ejemplo de recibidores y pasillos tradicionales renovados de tamaño medio con paredes verdes y suelo de madera en tonos medios
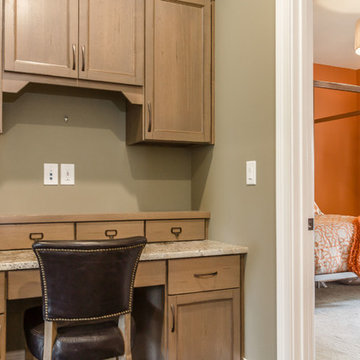
Modelo de recibidores y pasillos clásicos renovados de tamaño medio con paredes verdes y moqueta
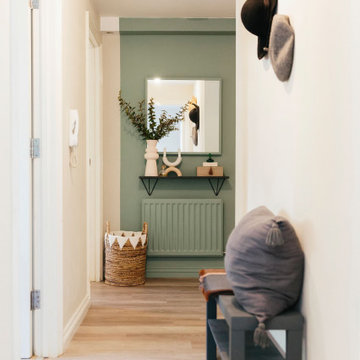
Warm White & Green Hallway
Diseño de recibidores y pasillos tradicionales renovados pequeños con paredes verdes, suelo de madera clara, suelo marrón y cuadros
Diseño de recibidores y pasillos tradicionales renovados pequeños con paredes verdes, suelo de madera clara, suelo marrón y cuadros
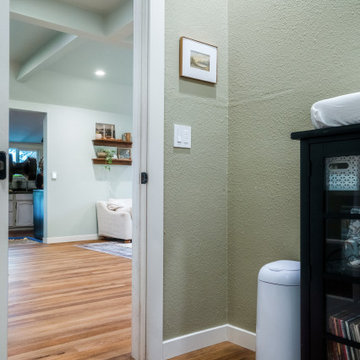
Tones of golden oak and walnut, with sparse knots to balance the more traditional palette. With the Modin Collection, we have raised the bar on luxury vinyl plank. The result is a new standard in resilient flooring. Modin offers true embossed in register texture, a low sheen level, a rigid SPC core, an industry-leading wear layer, and so much more.
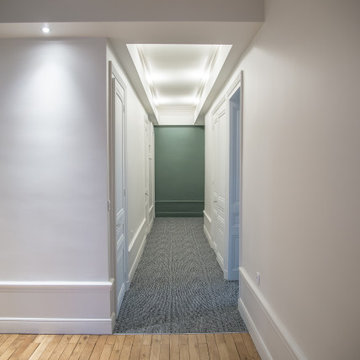
Crédit Photo : Pierre Jean DURAND
Modelo de recibidores y pasillos tradicionales renovados con paredes verdes, moqueta y suelo gris
Modelo de recibidores y pasillos tradicionales renovados con paredes verdes, moqueta y suelo gris
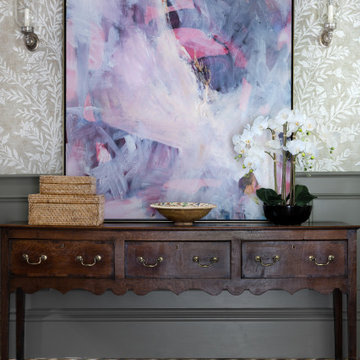
Foto de recibidores y pasillos clásicos renovados grandes con paredes verdes, suelo de baldosas de terracota, suelo multicolor y papel pintado
162 ideas para recibidores y pasillos clásicos renovados con paredes verdes
8