161 ideas para recibidores y pasillos clásicos renovados con paredes verdes
Filtrar por
Presupuesto
Ordenar por:Popular hoy
61 - 80 de 161 fotos
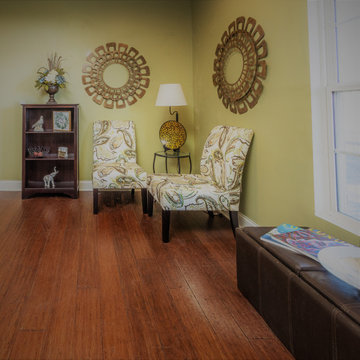
Foto de recibidores y pasillos tradicionales renovados con paredes verdes, suelo de bambú y suelo marrón
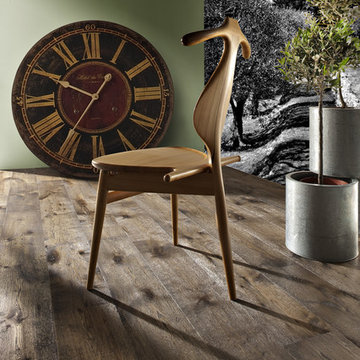
Color: Artisan Oak Old Olive
Diseño de recibidores y pasillos clásicos renovados de tamaño medio con paredes verdes y suelo de madera en tonos medios
Diseño de recibidores y pasillos clásicos renovados de tamaño medio con paredes verdes y suelo de madera en tonos medios
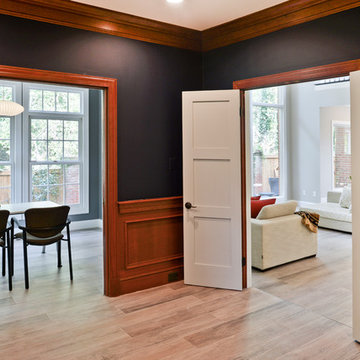
A family in McLean VA decided to remodel two levels of their home.
There was wasted floor space and disconnections throughout the living room and dining room area. The family room was very small and had a closet as washer and dryer closet. Two walls separating kitchen from adjacent dining room and family room.
After several design meetings, the final blue print went into construction phase, gutting entire kitchen, family room, laundry room, open balcony.
We built a seamless main level floor. The laundry room was relocated and we built a new space on the second floor for their convenience.
The family room was expanded into the laundry room space, the kitchen expanded its wing into the adjacent family room and dining room, with a large middle Island that made it all stand tall.
The use of extended lighting throughout the two levels has made this project brighter than ever. A walk -in pantry with pocket doors was added in hallway. We deleted two structure columns by the way of using large span beams, opening up the space. The open foyer was floored in and expanded the dining room over it.
All new porcelain tile was installed in main level, a floor to ceiling fireplace(two story brick fireplace) was faced with highly decorative stone.
The second floor was open to the two story living room, we replaced all handrails and spindles with Rod iron and stained handrails to match new floors. A new butler area with under cabinet beverage center was added in the living room area.
The den was torn up and given stain grade paneling and molding to give a deep and mysterious look to the new library.
The powder room was gutted, redefined, one doorway to the den was closed up and converted into a vanity space with glass accent background and built in niche.
Upscale appliances and decorative mosaic back splash, fancy lighting fixtures and farm sink are all signature marks of the kitchen remodel portion of this amazing project.
I don't think there is only one thing to define the interior remodeling of this revamped home, the transformation has been so grand.
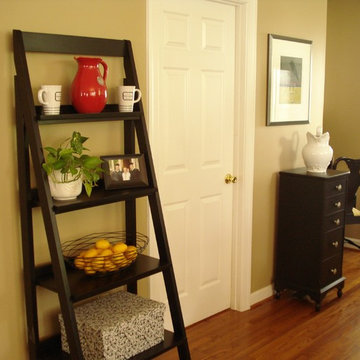
Diseño de recibidores y pasillos clásicos renovados de tamaño medio con paredes verdes y suelo de madera en tonos medios
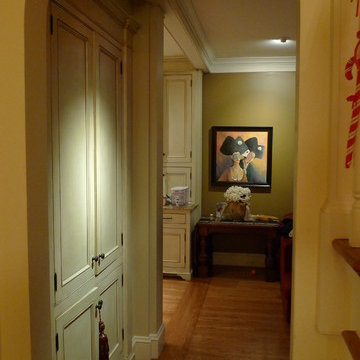
Ejemplo de recibidores y pasillos tradicionales renovados de tamaño medio con paredes verdes, suelo de madera en tonos medios y suelo marrón
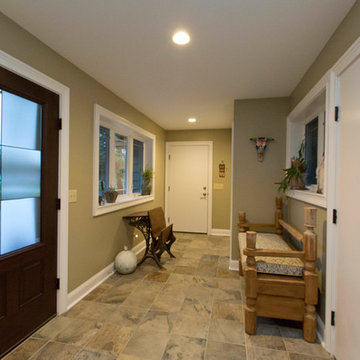
Breezway space
Laura Dempsey Photography
Imagen de recibidores y pasillos tradicionales renovados con paredes verdes y suelo de baldosas de porcelana
Imagen de recibidores y pasillos tradicionales renovados con paredes verdes y suelo de baldosas de porcelana
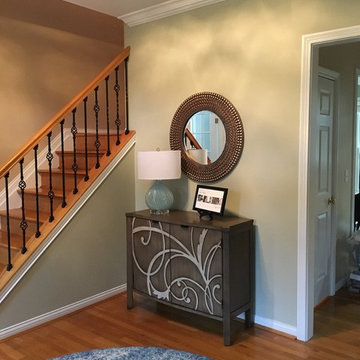
Modelo de recibidores y pasillos clásicos renovados de tamaño medio con paredes verdes, suelo de madera en tonos medios, suelo marrón y iluminación
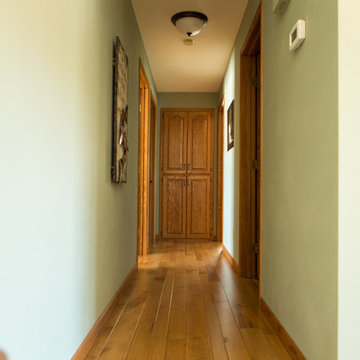
Ejemplo de recibidores y pasillos clásicos renovados de tamaño medio con paredes verdes, suelo de madera en tonos medios y suelo marrón
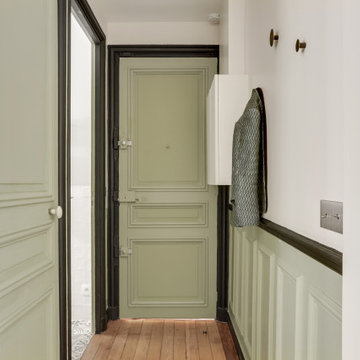
Dans ce couloir , les soubassements avec moulures sont soulignés par une peinture vert et noir mat. Le couloir est élégant grâce aussi aux détails qui ont été choisis avec soin : les interrupteur goutte chromé brossé, les patères.
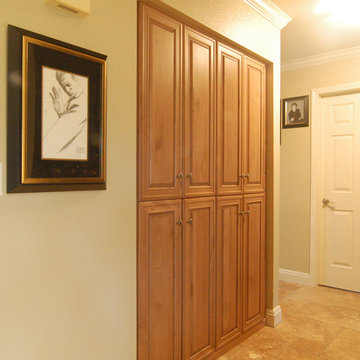
Simple hall storage can be beautiful. Add built-in cabinetry instead of boring passage doors or, heaven forbid, the ugly bi-fold louvered things we see in many hallways!Wood-Mode Fine Custom Cabinetry: Brookhaven's Pelham Manor
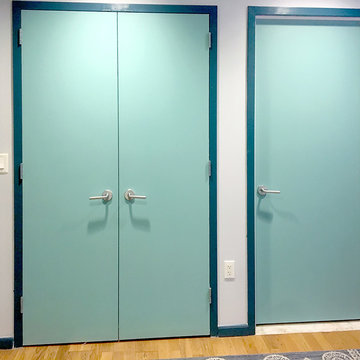
Creating a fun fresh color palette started the design process and inspired a complete paint job within this petite apartment.
Imagen de recibidores y pasillos clásicos renovados pequeños con paredes verdes, suelo de madera en tonos medios y suelo marrón
Imagen de recibidores y pasillos clásicos renovados pequeños con paredes verdes, suelo de madera en tonos medios y suelo marrón
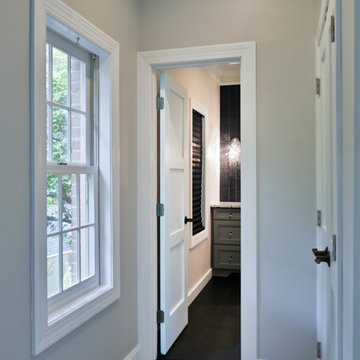
A family in McLean VA decided to remodel two levels of their home.
There was wasted floor space and disconnections throughout the living room and dining room area. The family room was very small and had a closet as washer and dryer closet. Two walls separating kitchen from adjacent dining room and family room.
After several design meetings, the final blue print went into construction phase, gutting entire kitchen, family room, laundry room, open balcony.
We built a seamless main level floor. The laundry room was relocated and we built a new space on the second floor for their convenience.
The family room was expanded into the laundry room space, the kitchen expanded its wing into the adjacent family room and dining room, with a large middle Island that made it all stand tall.
The use of extended lighting throughout the two levels has made this project brighter than ever. A walk -in pantry with pocket doors was added in hallway. We deleted two structure columns by the way of using large span beams, opening up the space. The open foyer was floored in and expanded the dining room over it.
All new porcelain tile was installed in main level, a floor to ceiling fireplace(two story brick fireplace) was faced with highly decorative stone.
The second floor was open to the two story living room, we replaced all handrails and spindles with Rod iron and stained handrails to match new floors. A new butler area with under cabinet beverage center was added in the living room area.
The den was torn up and given stain grade paneling and molding to give a deep and mysterious look to the new library.
The powder room was gutted, redefined, one doorway to the den was closed up and converted into a vanity space with glass accent background and built in niche.
Upscale appliances and decorative mosaic back splash, fancy lighting fixtures and farm sink are all signature marks of the kitchen remodel portion of this amazing project.
I don't think there is only one thing to define the interior remodeling of this revamped home, the transformation has been so grand.
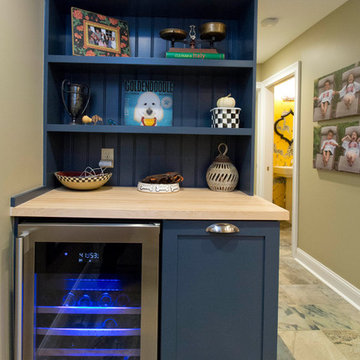
Powder room and beverage center in breezeway
Laura Dempsey Photography
Modelo de recibidores y pasillos clásicos renovados con paredes verdes y suelo de baldosas de porcelana
Modelo de recibidores y pasillos clásicos renovados con paredes verdes y suelo de baldosas de porcelana
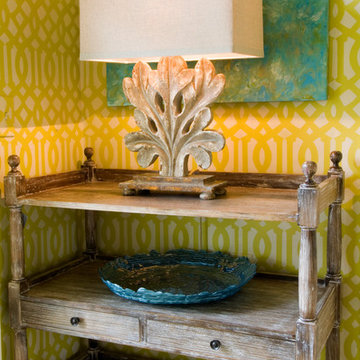
Ejemplo de recibidores y pasillos tradicionales renovados pequeños con paredes verdes y suelo de madera clara
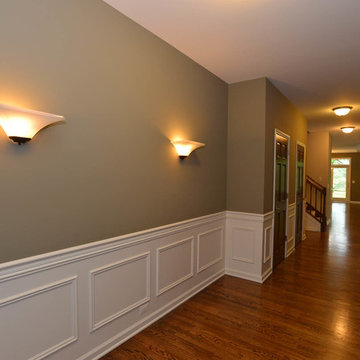
Diseño de recibidores y pasillos tradicionales renovados con paredes verdes y suelo de madera en tonos medios
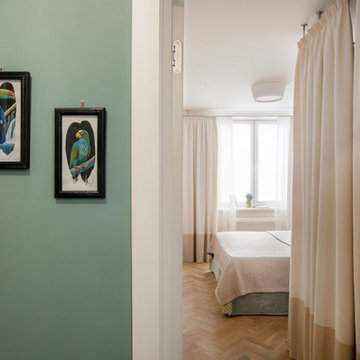
Foto de recibidores y pasillos clásicos renovados de tamaño medio con paredes verdes y suelo de madera en tonos medios
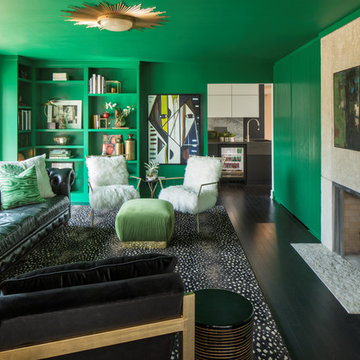
Foto de recibidores y pasillos tradicionales renovados de tamaño medio con paredes verdes, suelo de madera oscura y suelo negro
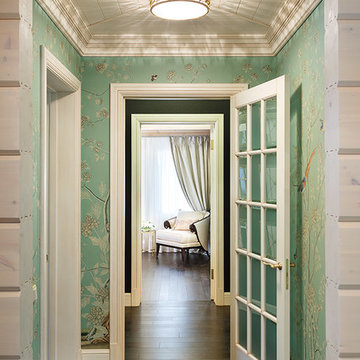
Modelo de recibidores y pasillos tradicionales renovados con paredes verdes, suelo marrón y iluminación
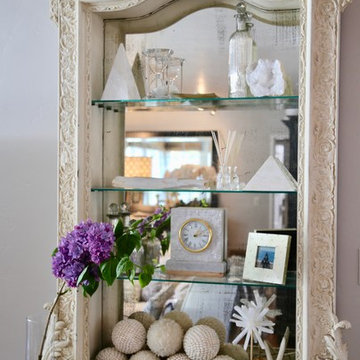
Ejemplo de recibidores y pasillos tradicionales renovados de tamaño medio con paredes verdes, suelo de madera en tonos medios y suelo marrón
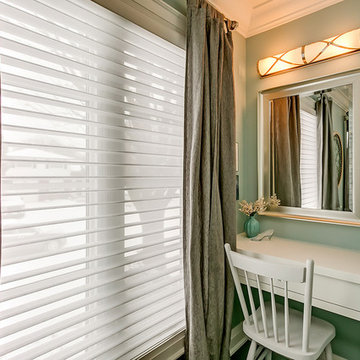
Ejemplo de recibidores y pasillos tradicionales renovados pequeños con paredes verdes
161 ideas para recibidores y pasillos clásicos renovados con paredes verdes
4