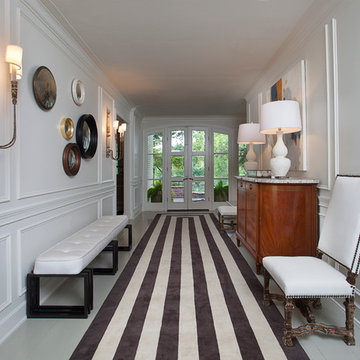3.280 ideas para recibidores y pasillos clásicos renovados con paredes blancas
Filtrar por
Presupuesto
Ordenar por:Popular hoy
81 - 100 de 3280 fotos
Artículo 1 de 3
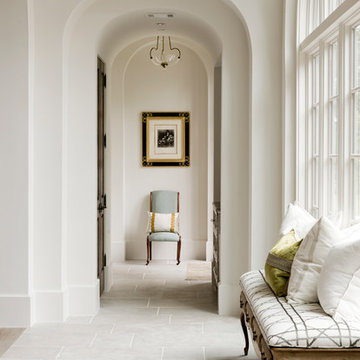
Jack Thompson
Imagen de recibidores y pasillos clásicos renovados con paredes blancas y suelo gris
Imagen de recibidores y pasillos clásicos renovados con paredes blancas y suelo gris

Our Ridgewood Estate project is a new build custom home located on acreage with a lake. It is filled with luxurious materials and family friendly details.
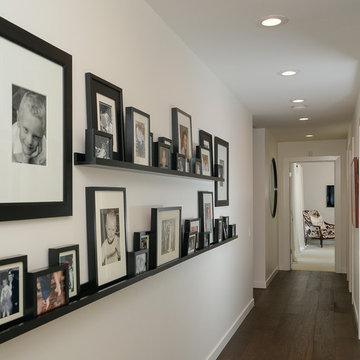
Brian Kellogg Photography
Diseño de recibidores y pasillos tradicionales renovados de tamaño medio con paredes blancas, suelo de madera oscura y iluminación
Diseño de recibidores y pasillos tradicionales renovados de tamaño medio con paredes blancas, suelo de madera oscura y iluminación
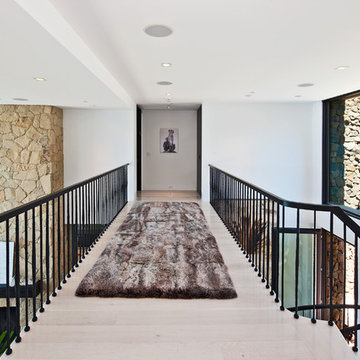
Builder/Designer/Owner – Masud Sarshar
Photos by – Simon Berlyn, BerlynPhotography
Our main focus in this beautiful beach-front Malibu home was the view. Keeping all interior furnishing at a low profile so that your eye stays focused on the crystal blue Pacific. Adding natural furs and playful colors to the homes neutral palate kept the space warm and cozy. Plants and trees helped complete the space and allowed “life” to flow inside and out. For the exterior furnishings we chose natural teak and neutral colors, but added pops of orange to contrast against the bright blue skyline.
This hallway/staircase is a open feeling. You're able to see the views/beach and the living room and kitchen. Open concept is what the client wanted.
JL Interiors is a LA-based creative/diverse firm that specializes in residential interiors. JL Interiors empowers homeowners to design their dream home that they can be proud of! The design isn’t just about making things beautiful; it’s also about making things work beautifully. Contact us for a free consultation Hello@JLinteriors.design _ 310.390.6849_ www.JLinteriors.design
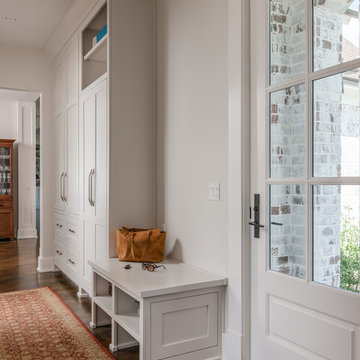
Garett & Carrie Buell of Studiobuell / studiobuell.com
Ejemplo de recibidores y pasillos tradicionales renovados con paredes blancas, suelo de madera oscura y suelo marrón
Ejemplo de recibidores y pasillos tradicionales renovados con paredes blancas, suelo de madera oscura y suelo marrón
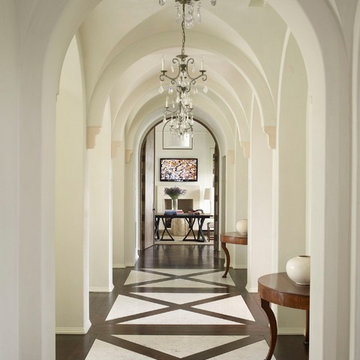
Tria Giovan Photography
Foto de recibidores y pasillos tradicionales renovados grandes con paredes blancas
Foto de recibidores y pasillos tradicionales renovados grandes con paredes blancas
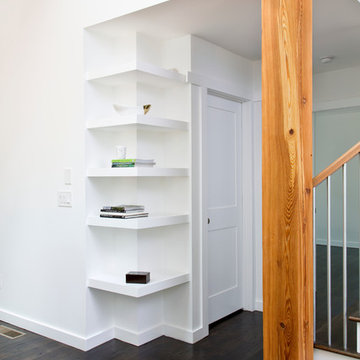
Diseño de recibidores y pasillos tradicionales renovados pequeños con paredes blancas y suelo de madera oscura
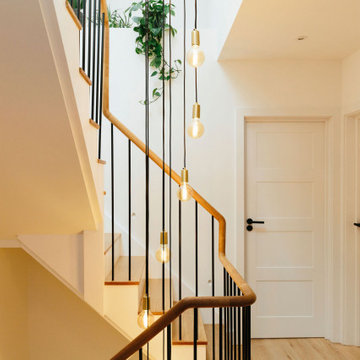
Tracy, one of our fabulous customers who last year undertook what can only be described as, a colossal home renovation!
With the help of her My Bespoke Room designer Milena, Tracy transformed her 1930's doer-upper into a truly jaw-dropping, modern family home. But don't take our word for it, see for yourself...
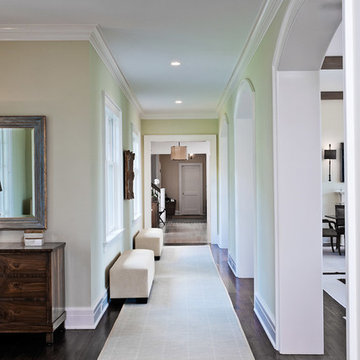
Ejemplo de recibidores y pasillos tradicionales renovados grandes con paredes blancas, suelo de madera oscura y suelo marrón
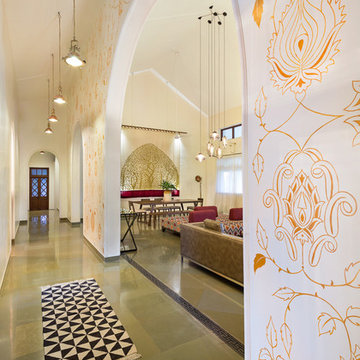
Ejemplo de recibidores y pasillos tradicionales renovados de tamaño medio con paredes blancas y suelo gris
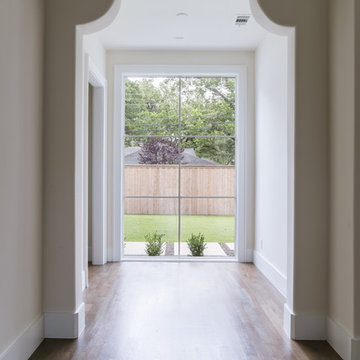
Costa Christ
Modelo de recibidores y pasillos tradicionales renovados extra grandes con paredes blancas, suelo de madera en tonos medios y suelo marrón
Modelo de recibidores y pasillos tradicionales renovados extra grandes con paredes blancas, suelo de madera en tonos medios y suelo marrón
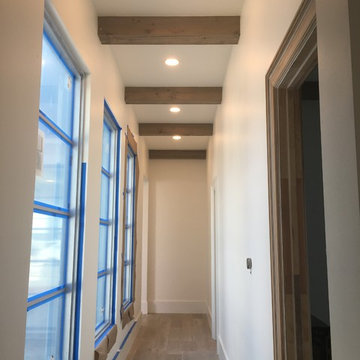
Foto de recibidores y pasillos clásicos renovados de tamaño medio con paredes blancas, suelo de madera en tonos medios y suelo marrón
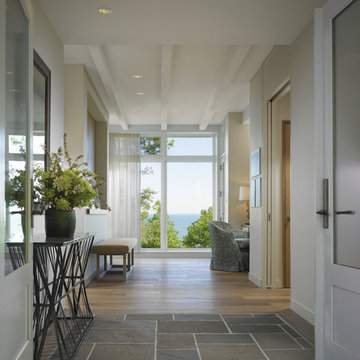
Architect: Celeste Robbins, Robbins Architecture Inc.
Photography By: Hedrich Blessing
“Simple and sophisticated interior and exterior that harmonizes with the site. Like the integration of the flat roof element into the main gabled form next to garage. It negotiates the line between traditional and modernist forms and details successfully.”
This single-family vacation home on the Michigan shoreline accomplished the balance of large, glass window walls with the quaint beach aesthetic found on the neighboring dunes. Drawing from the vernacular language of nearby beach porches, a composition of flat and gable roofs was designed. This blending of rooflines gave the ability to maintain the scale of a beach cottage without compromising the fullness of the lake views.
The result was a space that continuously displays views of Lake Michigan as you move throughout the home. From the front door to the upper bedroom suites, the home reminds you why you came to the water’s edge, and emphasizes the vastness of the lake view.
Marvin Windows helped frame the dramatic lake scene. The products met the performance needs of the challenging lake wind and sun. Marvin also fit within the budget, and the technical support made it easy to design everything from large fixed windows to motorized awnings in hard-to-reach locations.
Featuring:
Marvin Ultimate Awning Window
Marvin Ultimate Casement Window
Marvin Ultimate Swinging French Door
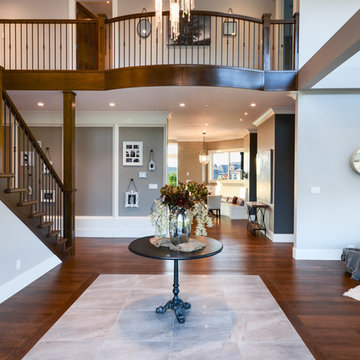
Pixilink Solutions
Diseño de recibidores y pasillos tradicionales renovados con paredes blancas, suelo de madera oscura y suelo multicolor
Diseño de recibidores y pasillos tradicionales renovados con paredes blancas, suelo de madera oscura y suelo multicolor
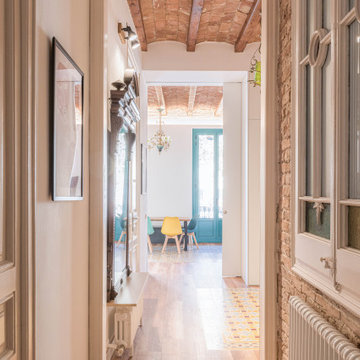
Recuperamos algunas paredes de ladrillo. Nos dan textura a zonas de paso y también nos ayudan a controlar los niveles de humedad y, por tanto, un mayor confort climático.
Mantenemos una línea dirigiendo la mirada a lo largo del pasillo con las baldosas hidráulicas y la luz empotrada del techo.
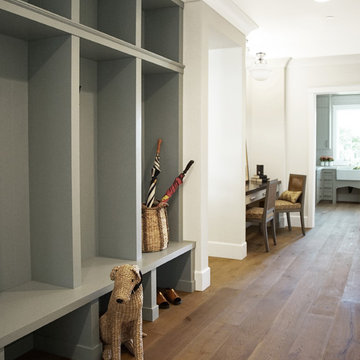
Heather Ryan, Interior Designer
H.Ryan Studio - Scottsdale, AZ
www.hryanstudio.com
Modelo de recibidores y pasillos tradicionales renovados con paredes blancas, suelo de madera en tonos medios, suelo marrón y madera
Modelo de recibidores y pasillos tradicionales renovados con paredes blancas, suelo de madera en tonos medios, suelo marrón y madera
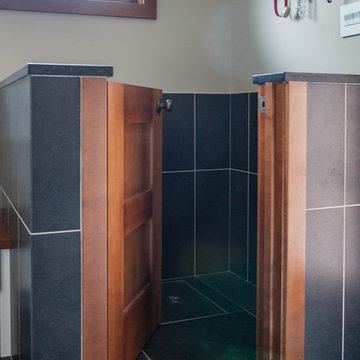
Foto de recibidores y pasillos tradicionales renovados grandes con paredes blancas
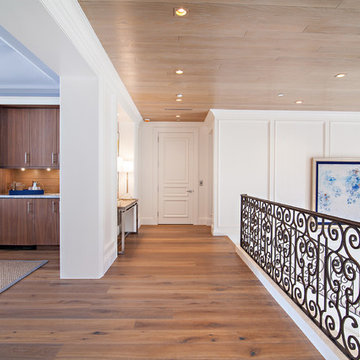
Dean Matthews
Diseño de recibidores y pasillos clásicos renovados extra grandes con paredes blancas y suelo de madera en tonos medios
Diseño de recibidores y pasillos clásicos renovados extra grandes con paredes blancas y suelo de madera en tonos medios
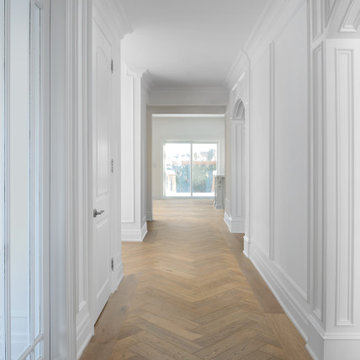
Astaneh Construction, a reputable home renovation Toronto company, recently completed a minor renovation project that transformed a house into a cozy and stylish home. The project involved a range of remodeling services, including hardwood flooring replacement with a beautiful herringbone pattern, addition of trim work to enhance the character of the house, installation of a hidden wall unit and main wall unit with bronze mirror and lighting to create a warm atmosphere, and stairs refurbishments. The entire house was also painted, which added a lot of personality to the space.
Despite working within the budget, Astaneh Construction was able to achieve a high level of style and sophistication in this Toronto home renovation project. They even painted the cabinets instead of replacing them, demonstrating their commitment to balancing style and budget in all of their home remodeling Toronto projects. If you're in need of kitchen renovation Toronto services or looking to transform your home into a comfortable and stylish space, Astaneh Construction is the right team to call.
3.280 ideas para recibidores y pasillos clásicos renovados con paredes blancas
5
