Our design concept is affordable luxury. From concept to completion, this process is about you & we understand you lead a busy life and desire concierge styled service, so we created our business to work in this way.
Step #1: Sage Kitchens Design meets with you in your home. Seasoned designer Cathy Tate Sage will learn about the scope of the project you are planning, ask detailed questions about how you live, such as “is the main cook left or right handed?” We will ask preliminary questions about the style you’d like to have in your new space and discuss the budget range and time frame you have in mind.
Step #2: From our first meeting, we draw up initial plans. When you decide to move forward with Sage Kitchens & Baths, a design retainer is secured and the contract is signed. We take your feedback on the initial plans and head back to the drawing board to include any revisions you may have.
Step #3: We meet again to discuss the design changes we instituted and once those are confirmed we move onto choosing the finishes and auxiliary items such as sinks, faucets, countertops and hardware. Upon receiving payment, we also custom order your cabinetry!
Step #4: If necessary, demo begins of your kitchen or bathroom and your space and home are readied for the new products in your remodel! When ready, delivery of your cabinetry.
Step #5: Installation begins and the beautiful new kitchen (or bathroom – or beyond!) you’ve been dreaming of begins to take shape right in your home!
Step #6: Upon completion, a punch list is made if necessary and once completed, you begin to think about which room you will remodel next with Sage Kitchens & Baths!
Servicios prestados:
3D Rendering, Basement Remodeling, Bathroom Remodeling, Countertop Installation, Custom Bathroom Vanities, Custom Cabinets, Custom Countertops, Custom Kitchen Cabinets, Custom Pantries, Custom Walk-in Closets, Floor Plans, Historic Building Conservation, Home Extensions, Home Remodeling, Kitchen Remodeling, Sustainable Design, Universal Design, Basement Design, Bathroom Design, Kitchen Design, Pantry Design
Zonas de trabajo
Crestwood, Kirkwood, Maryland Heights, Saint Louis, Sappington, St Louis, Town and Country, Webster Groves, Clayton, Des Peres, Frontenac, Ladue, Manchester, Maplewood, Olivette, Pagedale, Richmond Heights, Sunset Hills
Premios:
Better Business Bureau Member
Best of Houzz Service-2017
Certified Advanced Training for Greenfield Cabinetry
Categoría
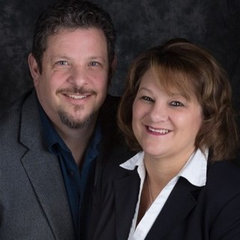
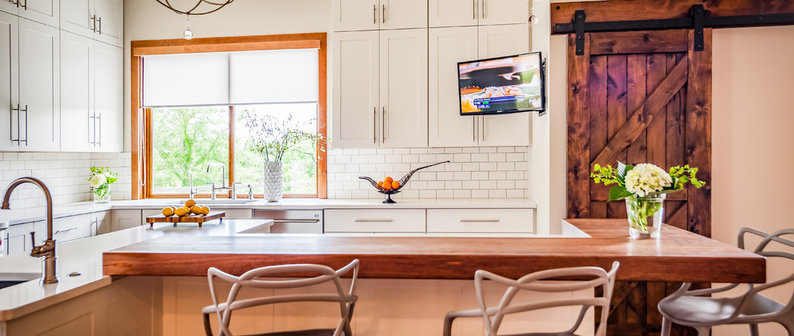
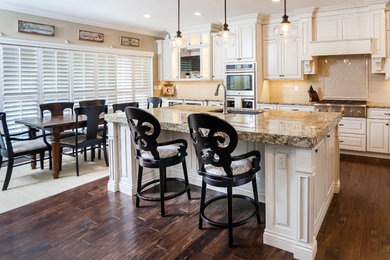
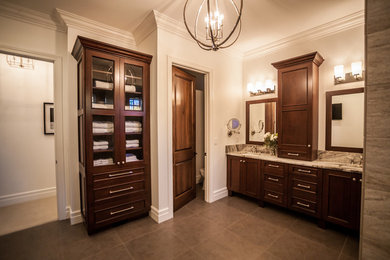
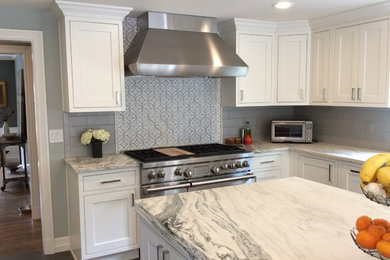
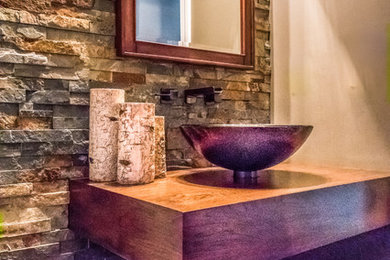
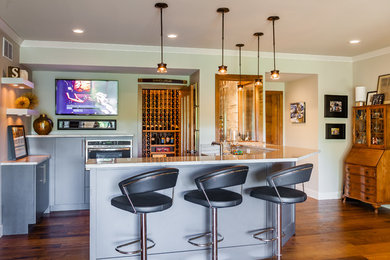
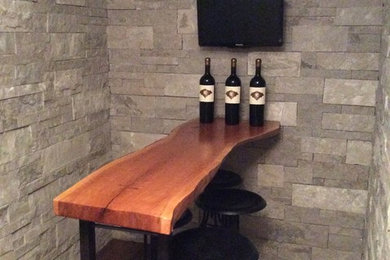















2 comentarios