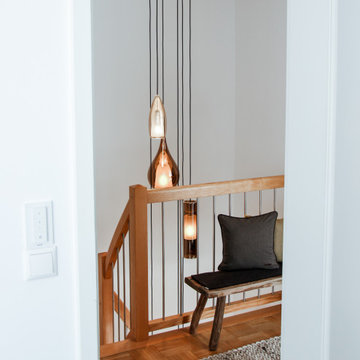140 ideas para recibidores y pasillos blancos con panelado
Filtrar por
Presupuesto
Ordenar por:Popular hoy
121 - 140 de 140 fotos
Artículo 1 de 3
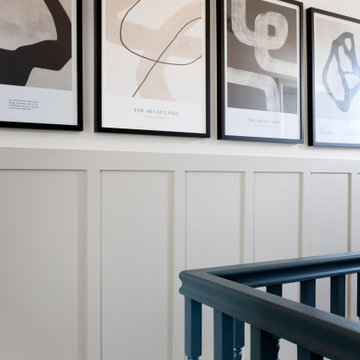
Imagen de recibidores y pasillos clásicos renovados pequeños con moqueta, panelado y iluminación
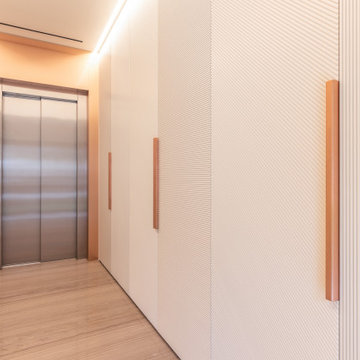
Hall with integrated closet made of lacquered white wood panels, door handles in brass
Diseño de recibidores y pasillos contemporáneos con paredes blancas, suelo de baldosas de cerámica, suelo marrón y panelado
Diseño de recibidores y pasillos contemporáneos con paredes blancas, suelo de baldosas de cerámica, suelo marrón y panelado
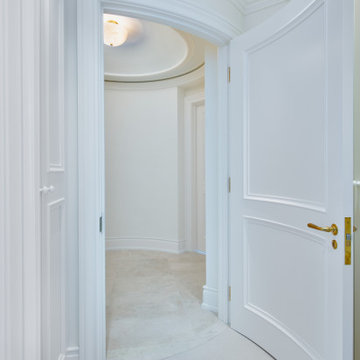
Diseño de recibidores y pasillos minimalistas grandes con paredes blancas, moqueta, suelo blanco, bandeja y panelado
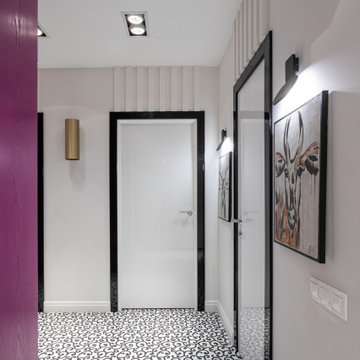
Цвет шкафа во втором коридоре в точности повторяет цвет итальянских обоев в первом коридоре.
Modelo de recibidores y pasillos contemporáneos de tamaño medio con paredes blancas, suelo de baldosas de porcelana, suelo blanco, bandeja y panelado
Modelo de recibidores y pasillos contemporáneos de tamaño medio con paredes blancas, suelo de baldosas de porcelana, suelo blanco, bandeja y panelado
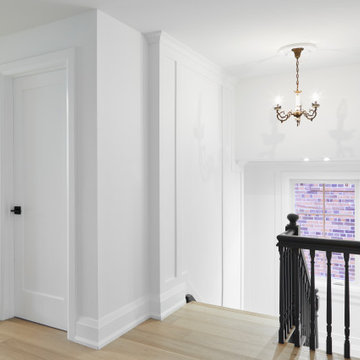
Modelo de recibidores y pasillos de estilo de casa de campo pequeños con paredes blancas, suelo de madera clara, suelo amarillo y panelado
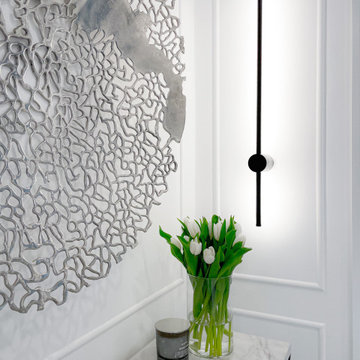
The main aim was to brighten up the space and have a “wow” effect for guests. The final design combined both modern and classic styles with a simple monochrome palette. The Hallway became a beautiful walk-in gallery rather than just an entrance.
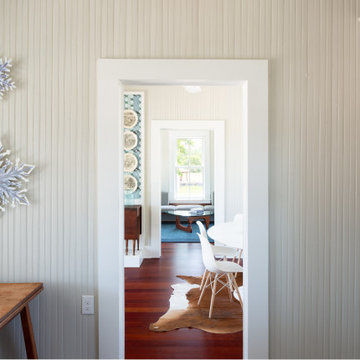
The shotgun flow through the living room, dining room, and kitchen showcases new Brazilian Cherry wide-plank flooring.
Modelo de recibidores y pasillos de estilo de casa de campo de tamaño medio con paredes grises, suelo de madera en tonos medios, suelo rojo, madera y panelado
Modelo de recibidores y pasillos de estilo de casa de campo de tamaño medio con paredes grises, suelo de madera en tonos medios, suelo rojo, madera y panelado
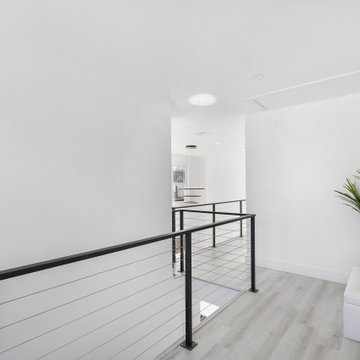
Imagen de recibidores y pasillos minimalistas de tamaño medio con paredes blancas, suelo de madera clara, suelo marrón, machihembrado y panelado
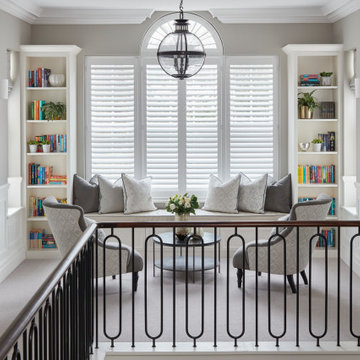
WE designed a beautiful library space with bookcases and a window seat in order to make great use of the generous landing
Imagen de recibidores y pasillos contemporáneos extra grandes con paredes grises, suelo vinílico y panelado
Imagen de recibidores y pasillos contemporáneos extra grandes con paredes grises, suelo vinílico y panelado
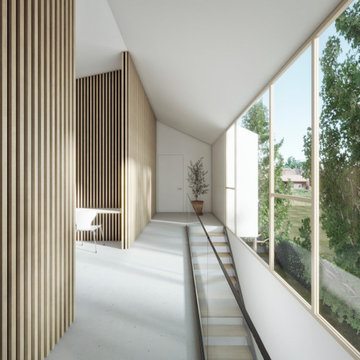
Imagen de recibidores y pasillos abovedados tradicionales renovados de tamaño medio con paredes marrones, suelo de cemento, suelo gris, panelado y iluminación

The main aim was to brighten up the space and have a “wow” effect for guests. The final design combined both modern and classic styles with a simple monochrome palette. The Hallway became a beautiful walk-in gallery rather than just an entrance.
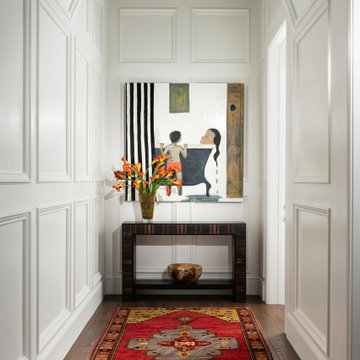
Ejemplo de recibidores y pasillos clásicos de tamaño medio con paredes blancas, suelo de madera en tonos medios, suelo marrón y panelado
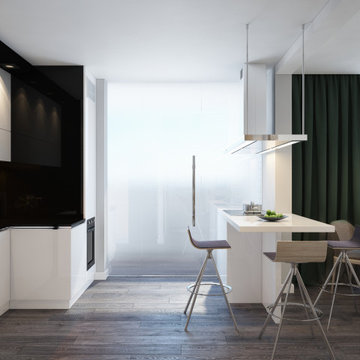
The design project of the studio is in white. The white version of the interior decoration allows to visually expanding the space. The dark wooden floor counterbalances the light space and favorably shades.
The layout of the room is conventionally divided into functional zones. The kitchen area is presented in a combination of white and black. It looks stylish and aesthetically pleasing. Monophonic facades, made to match the walls. The color of the kitchen working wall is a deep dark color, which looks especially impressive with backlighting. The bar counter makes a conditional division between the kitchen and the living room. The main focus of the center of the composition is a round table with metal legs. Fits organically into a restrained but elegant interior. Further, in the recreation area there is an indispensable attribute - a sofa. The green sofa complements the cool white tone and adds serenity to the setting. The fragile glass coffee table enhances the lightness atmosphere.
The installation of an electric fireplace is an interesting design solution. It will create an atmosphere of comfort and warm atmosphere. A niche with shelves made of drywall, serves as a decor and has a functional character. An accent wall with a photo dilutes the monochrome finish. Plants and textiles make the room cozy.
A textured white brick wall highlights the entrance hall. The necessary furniture consists of a hanger, shelves and mirrors. Lighting of the space is represented by built-in lamps, there is also lighting of functional areas.
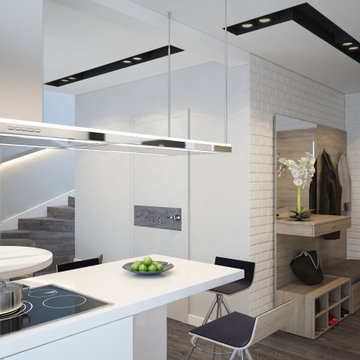
The design project of the studio is in white. The white version of the interior decoration allows to visually expanding the space. The dark wooden floor counterbalances the light space and favorably shades.
The layout of the room is conventionally divided into functional zones. The kitchen area is presented in a combination of white and black. It looks stylish and aesthetically pleasing. Monophonic facades, made to match the walls. The color of the kitchen working wall is a deep dark color, which looks especially impressive with backlighting. The bar counter makes a conditional division between the kitchen and the living room. The main focus of the center of the composition is a round table with metal legs. Fits organically into a restrained but elegant interior. Further, in the recreation area there is an indispensable attribute - a sofa. The green sofa complements the cool white tone and adds serenity to the setting. The fragile glass coffee table enhances the lightness atmosphere.
The installation of an electric fireplace is an interesting design solution. It will create an atmosphere of comfort and warm atmosphere. A niche with shelves made of drywall, serves as a decor and has a functional character. An accent wall with a photo dilutes the monochrome finish. Plants and textiles make the room cozy.
A textured white brick wall highlights the entrance hall. The necessary furniture consists of a hanger, shelves and mirrors. Lighting of the space is represented by built-in lamps, there is also lighting of functional areas.
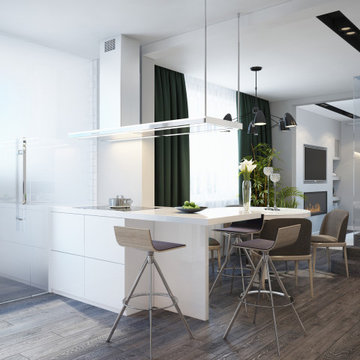
The design project of the studio is in white. The white version of the interior decoration allows to visually expanding the space. The dark wooden floor counterbalances the light space and favorably shades.
The layout of the room is conventionally divided into functional zones. The kitchen area is presented in a combination of white and black. It looks stylish and aesthetically pleasing. Monophonic facades, made to match the walls. The color of the kitchen working wall is a deep dark color, which looks especially impressive with backlighting. The bar counter makes a conditional division between the kitchen and the living room. The main focus of the center of the composition is a round table with metal legs. Fits organically into a restrained but elegant interior. Further, in the recreation area there is an indispensable attribute - a sofa. The green sofa complements the cool white tone and adds serenity to the setting. The fragile glass coffee table enhances the lightness atmosphere.
The installation of an electric fireplace is an interesting design solution. It will create an atmosphere of comfort and warm atmosphere. A niche with shelves made of drywall, serves as a decor and has a functional character. An accent wall with a photo dilutes the monochrome finish. Plants and textiles make the room cozy.
A textured white brick wall highlights the entrance hall. The necessary furniture consists of a hanger, shelves and mirrors. Lighting of the space is represented by built-in lamps, there is also lighting of functional areas.
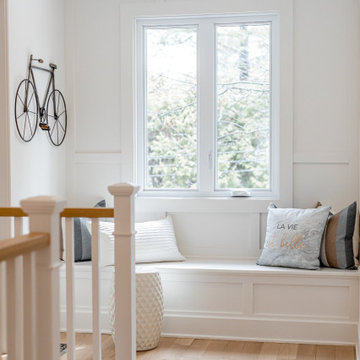
It is so cute to have a built-in bench with storage! The entire seat goes up so it is a great place to store items such as toys and out of season linens.
This property was beautifully renovated and sold shortly after it was listed. We brought in all the furniture and accessories which gave some life to what would have been only empty rooms.
If you are thinking about listing your home in the Montreal area, give us a call. 514-222-5553. The Quebec real estate market has never been so hot. We can help you to get your home ready so it can look the best it possibly can!
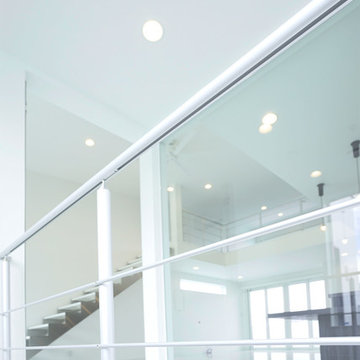
スケルトンの手すり、リビングの壁をガラスにすることで広さを実感することができる
Foto de recibidores y pasillos minimalistas grandes con paredes blancas, suelo blanco, papel pintado y panelado
Foto de recibidores y pasillos minimalistas grandes con paredes blancas, suelo blanco, papel pintado y panelado
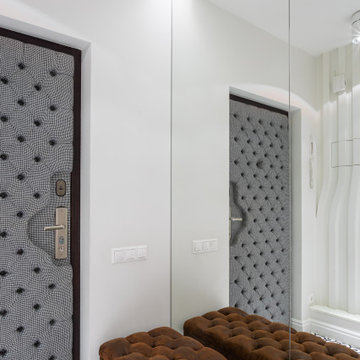
Большое зеркало, наклеенное на стену, позволяет бросить финальный взгляд на свой образ перед выходом из дома, и зрительно удваивает ширину прямоугольного вытянутого коридора.
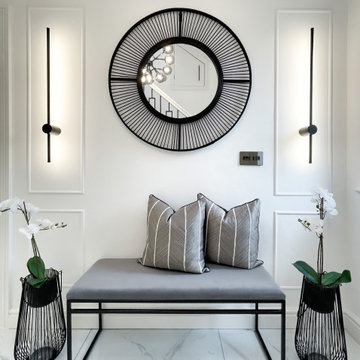
The main aim was to brighten up the space and have a “wow” effect for guests. The final design combined both modern and classic styles with a simple monochrome palette. The Hallway became a beautiful walk-in gallery rather than just an entrance.
140 ideas para recibidores y pasillos blancos con panelado
7
