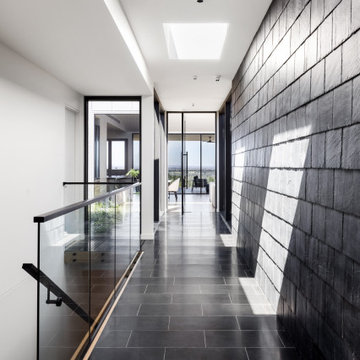140 ideas para recibidores y pasillos blancos con panelado
Filtrar por
Presupuesto
Ordenar por:Popular hoy
41 - 60 de 140 fotos
Artículo 1 de 3

Renovation update and addition to a vintage 1960's suburban ranch house.
Bauen Group - Contractor
Rick Ricozzi - Photographer
Ejemplo de recibidores y pasillos abovedados vintage de tamaño medio con paredes grises, suelo de madera en tonos medios, suelo beige y panelado
Ejemplo de recibidores y pasillos abovedados vintage de tamaño medio con paredes grises, suelo de madera en tonos medios, suelo beige y panelado
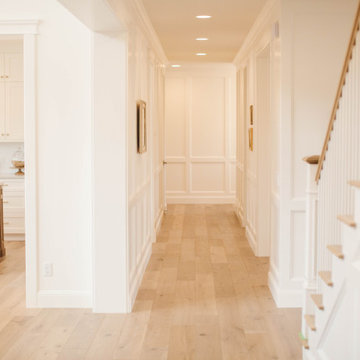
Ejemplo de recibidores y pasillos contemporáneos con paredes blancas, suelo de madera clara, suelo beige y panelado
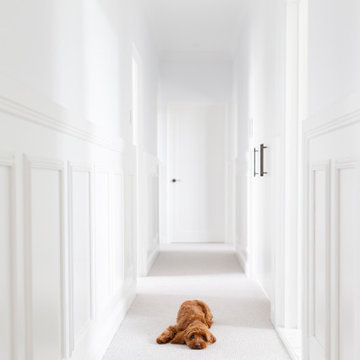
Located in the Canberra suburb of Old Deakin, this established home was originally built in 1951 by Keith Murdoch to house journalists of The Herald and Weekly Times Limited (owned by the predecessor of NewsCorp Australia). With a rich history, it has been renovated to maintain its classic character and charm for the new young family that lives there. This hallway has 100% wool carpet, aged brass handles and wain scotting on al the walls.
Renovation by Papas Projects. Photography by Hcreations.
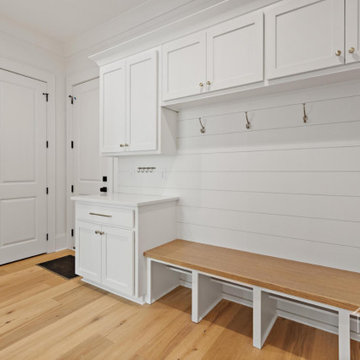
The mudroom area is organized from day one with custom cabinetry, a large mudroom bench and cubbies, and hooks for keys and jackets already mounted on the wooden accent wall.
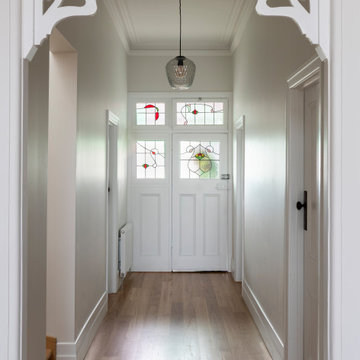
Modelo de recibidores y pasillos contemporáneos grandes con paredes blancas, suelo de madera en tonos medios, suelo marrón y panelado
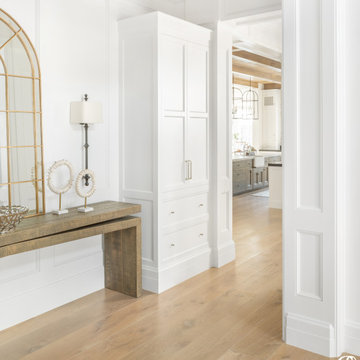
Well-designed cabinetry flows seamlessly through the home, and this built-in storage solution is a prime example.
Ejemplo de recibidores y pasillos clásicos renovados de tamaño medio con paredes blancas, suelo de madera en tonos medios y panelado
Ejemplo de recibidores y pasillos clásicos renovados de tamaño medio con paredes blancas, suelo de madera en tonos medios y panelado
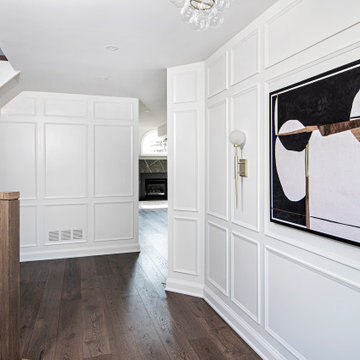
Foto de recibidores y pasillos tradicionales renovados grandes con paredes blancas, suelo de madera en tonos medios, suelo marrón y panelado
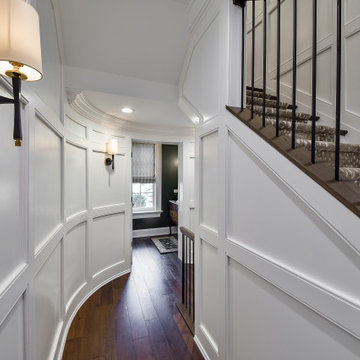
The Stairhall with opening into the hidden powder room. A grid panel design in this space creates a geometric pattern. A rounded corner at the end of the hall terminates in the guest's powder room.
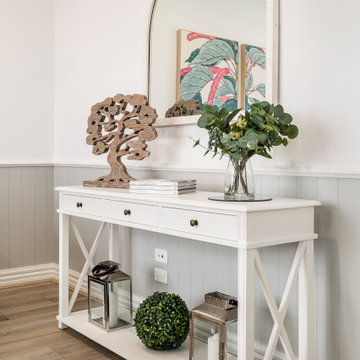
Imagen de recibidores y pasillos de tamaño medio con paredes amarillas, suelo laminado, suelo marrón y panelado
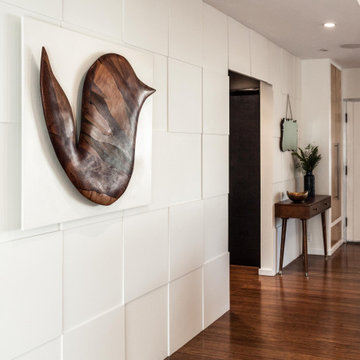
Diseño de recibidores y pasillos retro de tamaño medio con paredes blancas, suelo de madera en tonos medios, suelo marrón, casetón y panelado
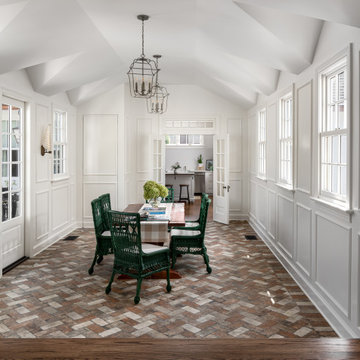
Grand hall above connector space between existing home and new addition
Photography: Garett + Carrie Buell of Studiobuell/ studiobuell.com
Imagen de recibidores y pasillos abovedados clásicos extra grandes con paredes blancas, suelo de ladrillo y panelado
Imagen de recibidores y pasillos abovedados clásicos extra grandes con paredes blancas, suelo de ladrillo y panelado

Hall with crittall doors leading to staircase and ground floor front room. Wall panelling design by the team at My-Studio.
Foto de recibidores y pasillos actuales de tamaño medio con paredes grises, suelo de madera en tonos medios, suelo marrón, bandeja y panelado
Foto de recibidores y pasillos actuales de tamaño medio con paredes grises, suelo de madera en tonos medios, suelo marrón, bandeja y panelado
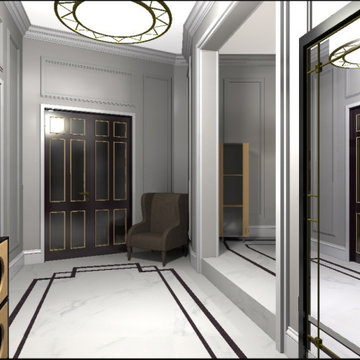
визуализация прихожей в 5 к.кв.
Ejemplo de recibidores y pasillos tradicionales grandes con suelo de baldosas de porcelana, suelo blanco, paredes grises, vigas vistas y panelado
Ejemplo de recibidores y pasillos tradicionales grandes con suelo de baldosas de porcelana, suelo blanco, paredes grises, vigas vistas y panelado
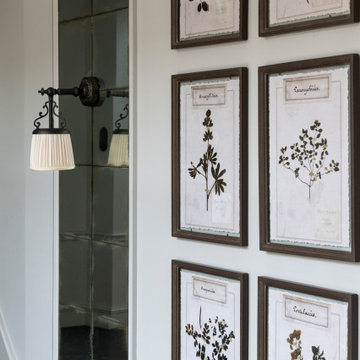
Photo : © Julien Fernandez / Amandine et Jules – Hotel particulier a Angers par l’architecte Laurent Dray.
Imagen de recibidores y pasillos clásicos renovados de tamaño medio con paredes blancas, casetón y panelado
Imagen de recibidores y pasillos clásicos renovados de tamaño medio con paredes blancas, casetón y panelado
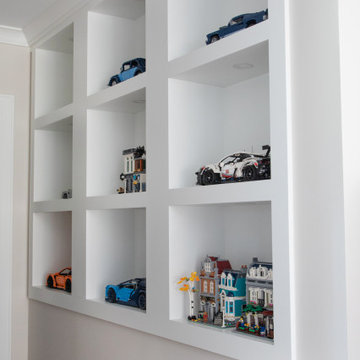
Hall way with hidden door concealed by bookshelves swing open to display collection on recessed shelving
Foto de recibidores y pasillos marineros de tamaño medio con paredes beige, suelo de madera en tonos medios, suelo marrón y panelado
Foto de recibidores y pasillos marineros de tamaño medio con paredes beige, suelo de madera en tonos medios, suelo marrón y panelado
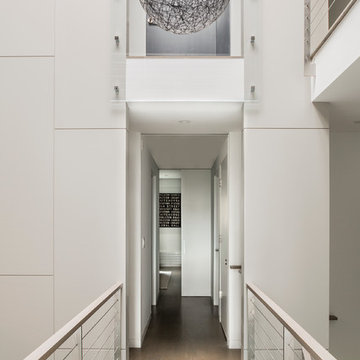
A catwalk with a glass floor ensures that light from the Atrium can reach deep into the interior.
Michael Lee Photography
Ejemplo de recibidores y pasillos abovedados minimalistas con paredes blancas y panelado
Ejemplo de recibidores y pasillos abovedados minimalistas con paredes blancas y panelado
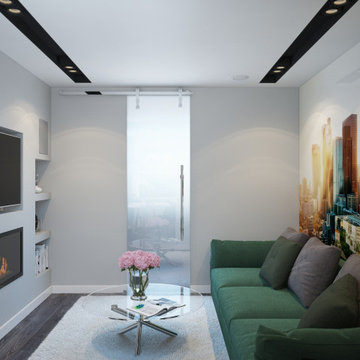
The design project of the studio is in white. The white version of the interior decoration allows to visually expanding the space. The dark wooden floor counterbalances the light space and favorably shades.
The layout of the room is conventionally divided into functional zones. The kitchen area is presented in a combination of white and black. It looks stylish and aesthetically pleasing. Monophonic facades, made to match the walls. The color of the kitchen working wall is a deep dark color, which looks especially impressive with backlighting. The bar counter makes a conditional division between the kitchen and the living room. The main focus of the center of the composition is a round table with metal legs. Fits organically into a restrained but elegant interior. Further, in the recreation area there is an indispensable attribute - a sofa. The green sofa complements the cool white tone and adds serenity to the setting. The fragile glass coffee table enhances the lightness atmosphere.
The installation of an electric fireplace is an interesting design solution. It will create an atmosphere of comfort and warm atmosphere. A niche with shelves made of drywall, serves as a decor and has a functional character. An accent wall with a photo dilutes the monochrome finish. Plants and textiles make the room cozy.
A textured white brick wall highlights the entrance hall. The necessary furniture consists of a hanger, shelves and mirrors. Lighting of the space is represented by built-in lamps, there is also lighting of functional areas.
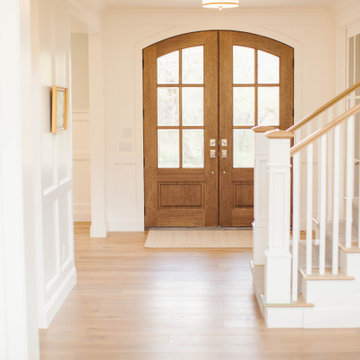
Imagen de recibidores y pasillos actuales con paredes blancas, suelo de madera clara, suelo beige y panelado
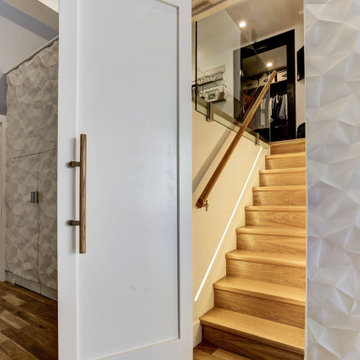
Feature Wall with concealed doors. Custom crush wall panels adorn the loft master bedroom. Custom stainless steel handles. 14 Foot tall ceiling allow this 10' tall accent wall to shine.
140 ideas para recibidores y pasillos blancos con panelado
3
