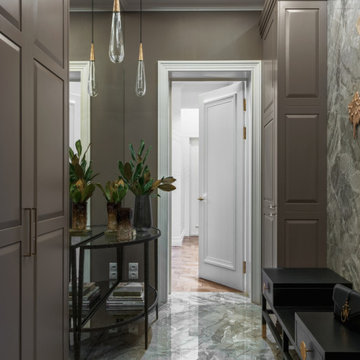1.655 ideas para recibidores y pasillos abovedados con bandeja
Filtrar por
Presupuesto
Ordenar por:Popular hoy
61 - 80 de 1655 fotos
Artículo 1 de 3
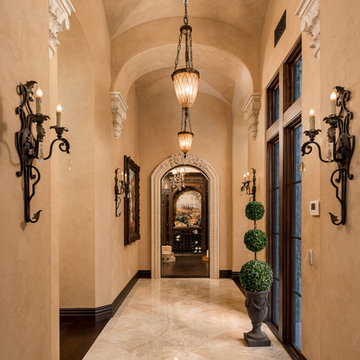
Vaulted ceiling hallway leading to the custom mosaic wine cellar.
Modelo de recibidores y pasillos abovedados mediterráneos extra grandes con paredes beige, suelo de baldosas de porcelana y suelo beige
Modelo de recibidores y pasillos abovedados mediterráneos extra grandes con paredes beige, suelo de baldosas de porcelana y suelo beige
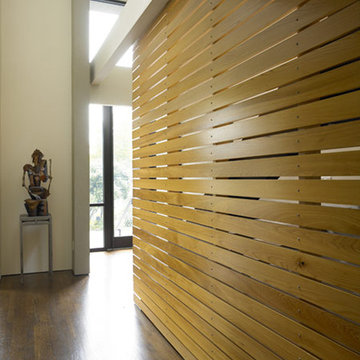
Modelo de recibidores y pasillos abovedados contemporáneos grandes con paredes blancas, suelo de madera clara y suelo marrón

A wall of iroko cladding in the hall mirrors the iroko cladding used for the exterior of the building. It also serves the purpose of concealing the entrance to a guest cloakroom.
A matte finish, bespoke designed terrazzo style poured
resin floor continues from this area into the living spaces. With a background of pale agate grey, flecked with soft brown, black and chalky white it compliments the chestnut tones in the exterior iroko overhangs.

The design inevitably spins around the existing staircase, set in the centre of the floor plan.
The former traditional stair has been redesigned to better fit the interiors with a new and more sculptural solid parapet and open trades clad in timber on all sides.

Modelo de recibidores y pasillos abovedados modernos grandes con paredes beige, suelo de baldosas de porcelana y suelo gris
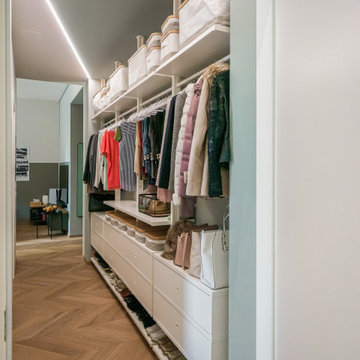
Liadesign
Ejemplo de recibidores y pasillos urbanos de tamaño medio con paredes grises, suelo de madera clara y bandeja
Ejemplo de recibidores y pasillos urbanos de tamaño medio con paredes grises, suelo de madera clara y bandeja

В изначальной планировке квартиры практически ничего не меняли. По словам автора проекта, сноса стен не хотел владелец — опасался того, что старый дом этого не переживет. Внесли лишь несколько незначительных изменений: построили перегородку в большой комнате, которую отвели под спальню, чтобы выделить гардеробную; заложили проход между двумя другими комнатами, сделав их изолированными. А также убрали деревянный шкаф-антресоль в прихожей, построив на его месте новую вместительную кладовую. Во время планировки был убран большой шкаф с антресолями в коридоре, а вместо него сделали удобную кладовку с раздвижной дверью.

Abbiamo progettato dei mobili su misura per l'ingresso per sfruttare al massimo le due nicchie presenti a sinistra e a destra nella prima parte di corridoio
A destra troveranno spazio una scarpiera, un grande specchio semicircolare e un pensile alto che integra la funzione contenitiva e quella di appenderia per giacche e cappotti.
A sinistra un mobile con diversi vani nella parte basssa che fungeranno da scarpiera, altri vani contenitori e al centro un vano a giorno con due mensole in noce. Questo vano aperto permetterà di lasciare accessibili il citofono, il contatore e i pulsanti vicini alla porta di ingresso.
Il soffitto e la parete di fondo verranno tinteggiati con un blu avio/carta da zucchero per creare un contrasto col bianco e far percepire alla vista un corridoio più largo e più corto

Diseño de recibidores y pasillos abovedados rústicos con paredes blancas, suelo de madera en tonos medios, suelo marrón y madera
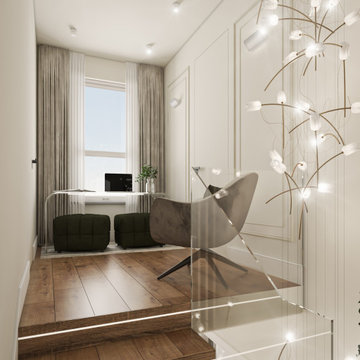
Imagen de recibidores y pasillos actuales pequeños con paredes blancas, suelo de madera en tonos medios, suelo marrón, bandeja y boiserie

COUNTRY HOUSE INTERIOR DESIGN PROJECT
We were thrilled to be asked to provide our full interior design service for this luxury new-build country house, deep in the heart of the Lincolnshire hills.
Our client approached us as soon as his offer had been accepted on the property – the year before it was due to be finished. This was ideal, as it meant we could be involved in some important decisions regarding the interior architecture. Most importantly, we were able to input into the design of the kitchen and the state-of-the-art lighting and automation system.
This beautiful country house now boasts an ambitious, eclectic array of design styles and flavours. Some of the rooms are intended to be more neutral and practical for every-day use. While in other areas, Tim has injected plenty of drama through his signature use of colour, statement pieces and glamorous artwork.
FORMULATING THE DESIGN BRIEF
At the initial briefing stage, our client came to the table with a head full of ideas. Potential themes and styles to incorporate – thoughts on how each room might look and feel. As always, Tim listened closely. Ideas were brainstormed and explored; requirements carefully talked through. Tim then formulated a tight brief for us all to agree on before embarking on the designs.
METROPOLIS MEETS RADIO GAGA GRANDEUR
Two areas of special importance to our client were the grand, double-height entrance hall and the formal drawing room. The brief we settled on for the hall was Metropolis – Battersea Power Station – Radio Gaga Grandeur. And for the drawing room: James Bond’s drawing room where French antiques meet strong, metallic engineered Art Deco pieces. The other rooms had equally stimulating design briefs, which Tim and his team responded to with the same level of enthusiasm.

My House Design/Build Team | www.myhousedesignbuild.com | 604-694-6873 | Janis Nicolay Photography
Imagen de recibidores y pasillos abovedados urbanos con paredes blancas, suelo de cemento, suelo gris y madera
Imagen de recibidores y pasillos abovedados urbanos con paredes blancas, suelo de cemento, suelo gris y madera
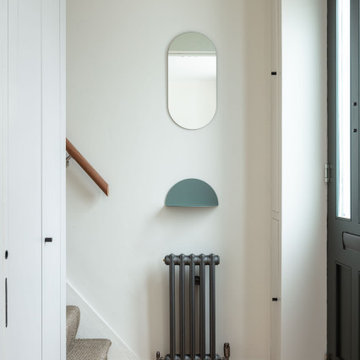
A very unusually tall bespoke front door leads to a compact Hallway that opens on to the open plan Living Room. A similarly unusually large pocket door separates the spaces.
A vertical simple composition of oval mirror, semi circular 'empty pocket' shelf and cast iron radiator decorates the wall leading to the First Floor.
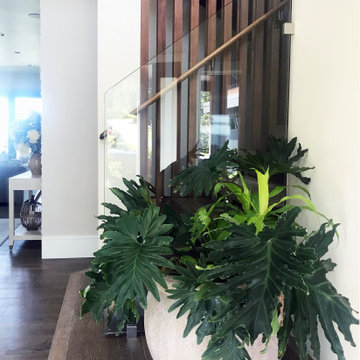
Thoughtful positioning of windows is paramount to a good design. Whether it is capturing the view, extending the space, bringing in morning sun or more consist northern light with the goal/task in mind we carefully consider location of each and every window we place in our drawings. In this particular case, through a large pivot door and windows, we are bringing the south-east light and manicured front garden view into this double-height foyer. By doing so we are bringing light not only to the lower foyer area but also into the upper hall area in need of natural light. Each element we introduce into our designs is multi-tasking and contributing in many ways.
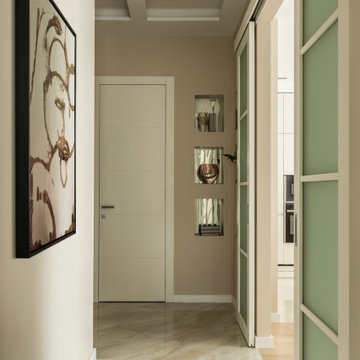
Diseño de recibidores y pasillos actuales de tamaño medio con paredes beige, suelo beige, bandeja, suelo de baldosas de porcelana y iluminación
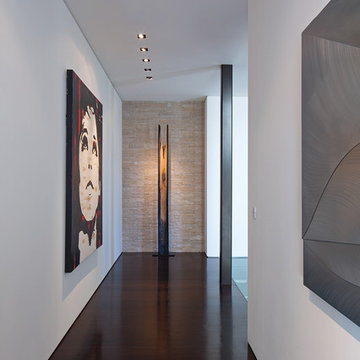
Laurel Way Beverly Hills modern home hallway artwork display
Modelo de recibidores y pasillos modernos extra grandes con paredes blancas, suelo marrón, bandeja y iluminación
Modelo de recibidores y pasillos modernos extra grandes con paredes blancas, suelo marrón, bandeja y iluminación
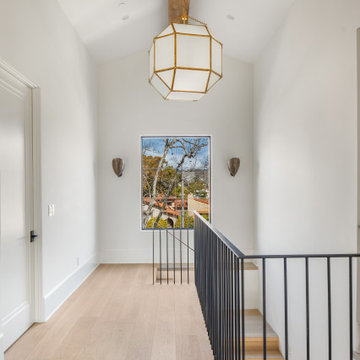
Diseño de recibidores y pasillos abovedados mediterráneos grandes con paredes blancas, suelo de madera clara y suelo beige
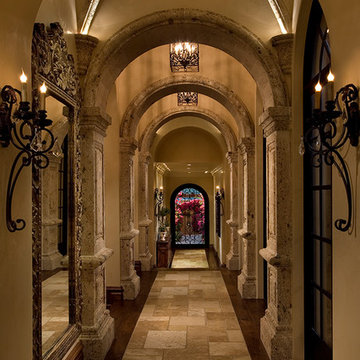
This Italian Villa hallway features vaulted ceilings and arches accompanied by chandeliers. The tile and wood flooring design run throughout the hallway.

Entry foyer with custom bench and coat closet; powder room on the right; stairs down to the bedroom floor on the left.
Diseño de recibidores y pasillos abovedados modernos grandes con paredes blancas y suelo de madera en tonos medios
Diseño de recibidores y pasillos abovedados modernos grandes con paredes blancas y suelo de madera en tonos medios
1.655 ideas para recibidores y pasillos abovedados con bandeja
4
