1.650 ideas para recibidores y pasillos abovedados con bandeja
Filtrar por
Presupuesto
Ordenar por:Popular hoy
121 - 140 de 1650 fotos
Artículo 1 de 3

Rustic yet refined, this modern country retreat blends old and new in masterful ways, creating a fresh yet timeless experience. The structured, austere exterior gives way to an inviting interior. The palette of subdued greens, sunny yellows, and watery blues draws inspiration from nature. Whether in the upholstery or on the walls, trailing blooms lend a note of softness throughout. The dark teal kitchen receives an injection of light from a thoughtfully-appointed skylight; a dining room with vaulted ceilings and bead board walls add a rustic feel. The wall treatment continues through the main floor to the living room, highlighted by a large and inviting limestone fireplace that gives the relaxed room a note of grandeur. Turquoise subway tiles elevate the laundry room from utilitarian to charming. Flanked by large windows, the home is abound with natural vistas. Antlers, antique framed mirrors and plaid trim accentuates the high ceilings. Hand scraped wood flooring from Schotten & Hansen line the wide corridors and provide the ideal space for lounging.
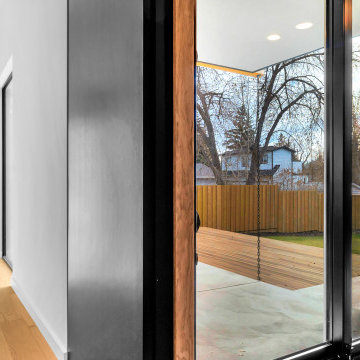
Designed by Pico Studios, this home in the St. Andrews neighbourhood of Calgary is a wonderful example of a modern Scandinavian farmhouse.
Modelo de recibidores y pasillos abovedados actuales con paredes blancas, suelo de madera clara y suelo beige
Modelo de recibidores y pasillos abovedados actuales con paredes blancas, suelo de madera clara y suelo beige

Ejemplo de recibidores y pasillos abovedados de estilo de casa de campo grandes con paredes blancas, suelo de madera clara, suelo marrón y madera
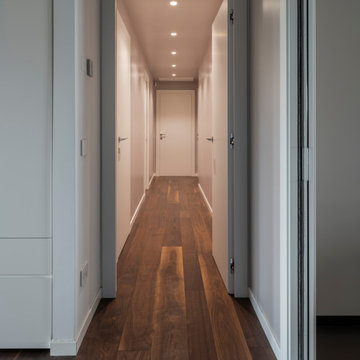
Corridoio di distribuzione della zona notte.
Foto di Simone Marulli
Ejemplo de recibidores y pasillos modernos de tamaño medio con paredes blancas, suelo de madera oscura, suelo marrón y bandeja
Ejemplo de recibidores y pasillos modernos de tamaño medio con paredes blancas, suelo de madera oscura, suelo marrón y bandeja
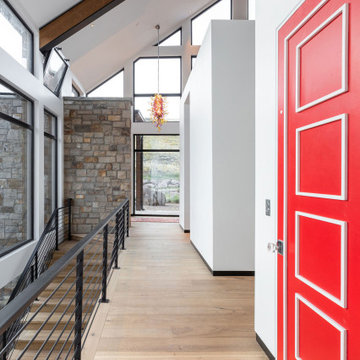
Spacious staircase and hall leading to the bedrooms.
ULFBUILT is a custom homebuilder in Vail. They specialize in new home construction and full house renovations.
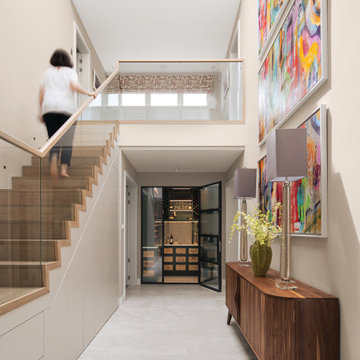
Foto de recibidores y pasillos abovedados modernos grandes con paredes beige, suelo de baldosas de porcelana y suelo gris
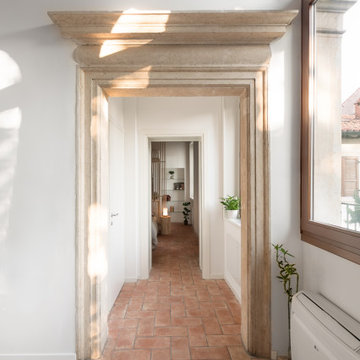
Vista in prospettiva del corridoio distributivo con passaggio all'interno del portale in Tufo recuperato e ristrutturato.
Foto de recibidores y pasillos actuales pequeños con paredes blancas, suelo de ladrillo, suelo rojo y bandeja
Foto de recibidores y pasillos actuales pequeños con paredes blancas, suelo de ladrillo, suelo rojo y bandeja

Sandal Oak Hardwood – The Ventura Hardwood Flooring Collection is contemporary and designed to look gently aged and weathered, while still being durable and stain resistant. Hallmark’s 2mm slice-cut style, combined with a wire brushed texture applied by hand, offers a truly natural look for contemporary living.
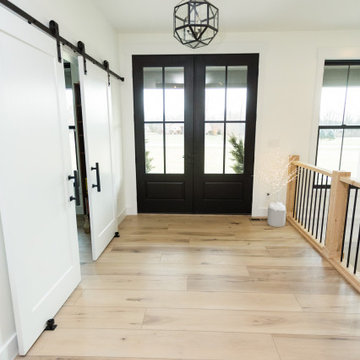
Warm, light, and inviting with characteristic knot vinyl floors that bring a touch of wabi-sabi to every room. This rustic maple style is ideal for Japanese and Scandinavian-inspired spaces.

Moody entrance hallway
Modelo de recibidores y pasillos contemporáneos de tamaño medio con paredes verdes, suelo de madera oscura, bandeja, panelado y cuadros
Modelo de recibidores y pasillos contemporáneos de tamaño medio con paredes verdes, suelo de madera oscura, bandeja, panelado y cuadros
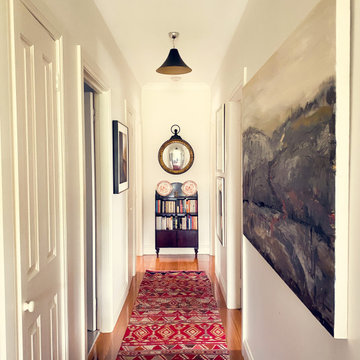
Ejemplo de recibidores y pasillos actuales pequeños con paredes blancas, suelo de madera oscura, suelo marrón, bandeja y ladrillo
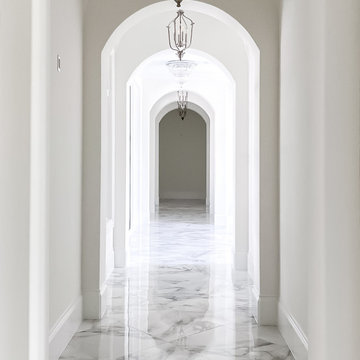
As you walk through the front doors of this Modern Day French Chateau, you are immediately greeted with fresh and airy spaces with vast hallways, tall ceilings, and windows. Specialty moldings and trim, along with the curated selections of luxury fabrics and custom furnishings, drapery, and beddings, create the perfect mixture of French elegance.
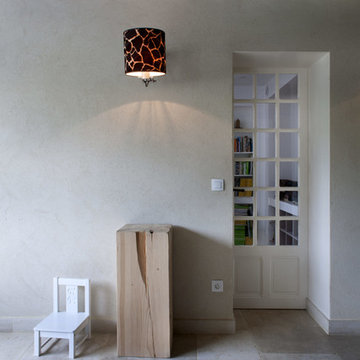
Olivier Chabaud
Modelo de recibidores y pasillos campestres con paredes blancas, suelo gris y bandeja
Modelo de recibidores y pasillos campestres con paredes blancas, suelo gris y bandeja

In chiave informale materica e di grande impatto, è la porta del corridoio trasformata in quadro. Una sperimentazione dell’astrattismo riportata come dipinto, ove la tela, viene inchiodata direttamente sulla porta, esprimendo così, un concetto di passaggio, l’inizio di un viaggio.

This Italian Villa hallway features vaulted ceilings and arches accompanied by chandeliers. The tile and wood flooring design run throughout the hallway.
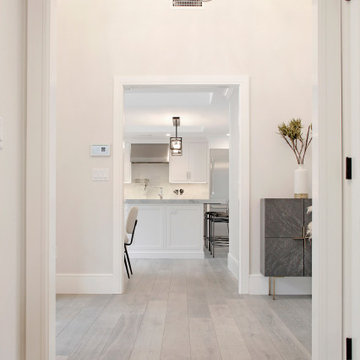
This beautifully renovated ranch home staged by BA Staging & Interiors is located in Stamford, Connecticut, and includes 4 beds, over 4 and a half baths, and is 5,500 square feet.
The staging was designed for contemporary luxury and to emphasize the sophisticated finishes throughout the home.
This open concept dining and living room provides plenty of space to relax as a family or entertain.
No detail was spared in this home’s construction. Beautiful landscaping provides privacy and completes this luxury experience.
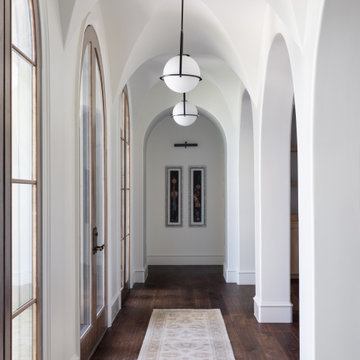
Modern Entry
Foto de recibidores y pasillos abovedados mediterráneos con paredes blancas, suelo de madera oscura y suelo marrón
Foto de recibidores y pasillos abovedados mediterráneos con paredes blancas, suelo de madera oscura y suelo marrón
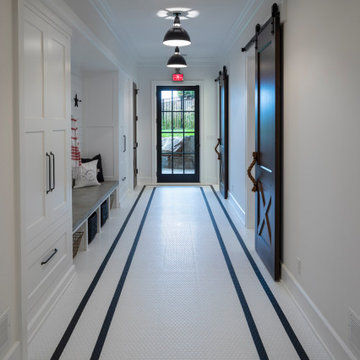
Martha O'Hara Interiors, Interior Design & Photo Styling | L Cramer Builders, Builder | Troy Thies, Photography | Murphy & Co Design, Architect |
Please Note: All “related,” “similar,” and “sponsored” products tagged or listed by Houzz are not actual products pictured. They have not been approved by Martha O’Hara Interiors nor any of the professionals credited. For information about our work, please contact design@oharainteriors.com.
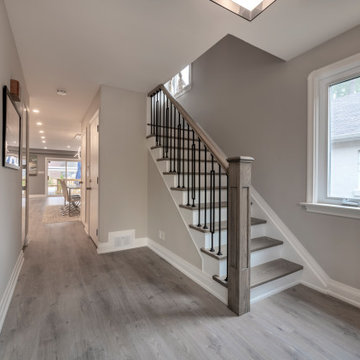
Imagen de recibidores y pasillos clásicos grandes con suelo de madera clara, suelo gris y bandeja
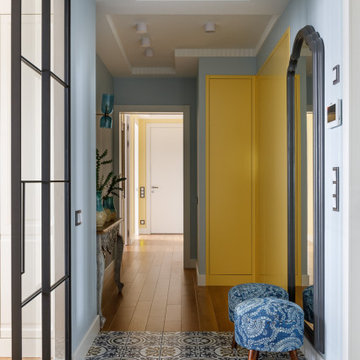
Modelo de recibidores y pasillos clásicos renovados con paredes azules y bandeja
1.650 ideas para recibidores y pasillos abovedados con bandeja
7