1.655 ideas para recibidores y pasillos abovedados con bandeja
Filtrar por
Presupuesto
Ordenar por:Popular hoy
21 - 40 de 1655 fotos
Artículo 1 de 3
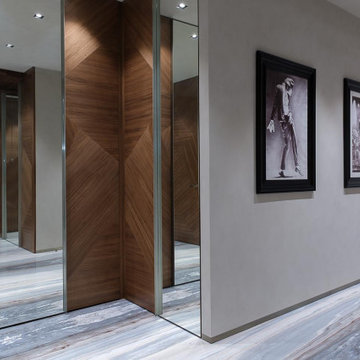
Foto de recibidores y pasillos grandes con paredes grises, suelo de mármol, suelo multicolor y bandeja

Balboa Oak Hardwood– The Alta Vista Hardwood Flooring is a return to vintage European Design. These beautiful classic and refined floors are crafted out of French White Oak, a premier hardwood species that has been used for everything from flooring to shipbuilding over the centuries due to its stability.

Groin Vaulted Gallery.
Modelo de recibidores y pasillos abovedados mediterráneos grandes con paredes beige, suelo de mármol, suelo blanco y madera
Modelo de recibidores y pasillos abovedados mediterráneos grandes con paredes beige, suelo de mármol, suelo blanco y madera

Diseño de recibidores y pasillos abovedados modernos grandes con paredes beige, moqueta y suelo gris

Designed by Pinnacle Architectural Studio
Ejemplo de recibidores y pasillos abovedados mediterráneos extra grandes con paredes beige, suelo de madera oscura y suelo marrón
Ejemplo de recibidores y pasillos abovedados mediterráneos extra grandes con paredes beige, suelo de madera oscura y suelo marrón

Ejemplo de recibidores y pasillos abovedados de estilo de casa de campo grandes con paredes blancas, suelo de madera clara, suelo marrón y madera

Imagen de recibidores y pasillos actuales grandes con paredes blancas, suelo de madera clara, suelo multicolor, bandeja y boiserie

Foto de recibidores y pasillos contemporáneos de tamaño medio con paredes beige, suelo de baldosas de porcelana, suelo beige, bandeja y iluminación

Коридор - Покраска стен краской с последующим покрытием лаком - квартира в ЖК ВТБ Арена Парк
Modelo de recibidores y pasillos bohemios de tamaño medio con paredes multicolor, suelo de madera en tonos medios, suelo marrón, bandeja y boiserie
Modelo de recibidores y pasillos bohemios de tamaño medio con paredes multicolor, suelo de madera en tonos medios, suelo marrón, bandeja y boiserie
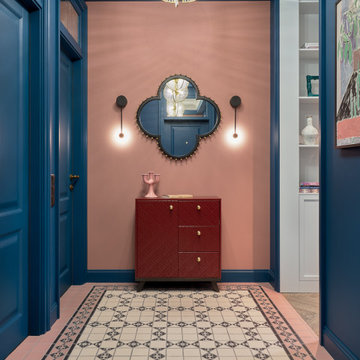
Ejemplo de recibidores y pasillos contemporáneos con paredes azules, suelo beige y bandeja
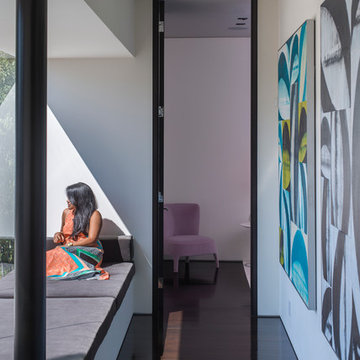
Laurel Way Beverly Hills modern home hallway with window seat and art gallery
Diseño de recibidores y pasillos minimalistas extra grandes con paredes blancas, suelo marrón, bandeja y iluminación
Diseño de recibidores y pasillos minimalistas extra grandes con paredes blancas, suelo marrón, bandeja y iluminación

Ejemplo de recibidores y pasillos abovedados clásicos renovados grandes con paredes blancas, suelo de madera en tonos medios, suelo marrón y panelado
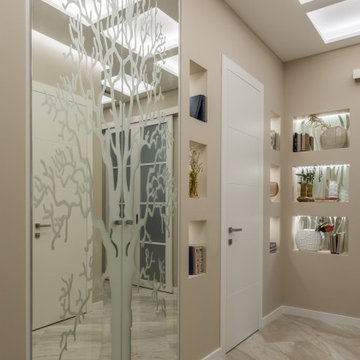
Diseño de recibidores y pasillos actuales de tamaño medio con paredes beige, bandeja, suelo de baldosas de porcelana, suelo beige y iluminación

We love it when a home becomes a family compound with wonderful history. That is exactly what this home on Mullet Lake is. The original cottage was built by our client’s father and enjoyed by the family for years. It finally came to the point that there was simply not enough room and it lacked some of the efficiencies and luxuries enjoyed in permanent residences. The cottage is utilized by several families and space was needed to allow for summer and holiday enjoyment. The focus was on creating additional space on the second level, increasing views of the lake, moving interior spaces and the need to increase the ceiling heights on the main level. All these changes led for the need to start over or at least keep what we could and add to it. The home had an excellent foundation, in more ways than one, so we started from there.
It was important to our client to create a northern Michigan cottage using low maintenance exterior finishes. The interior look and feel moved to more timber beam with pine paneling to keep the warmth and appeal of our area. The home features 2 master suites, one on the main level and one on the 2nd level with a balcony. There are 4 additional bedrooms with one also serving as an office. The bunkroom provides plenty of sleeping space for the grandchildren. The great room has vaulted ceilings, plenty of seating and a stone fireplace with vast windows toward the lake. The kitchen and dining are open to each other and enjoy the view.
The beach entry provides access to storage, the 3/4 bath, and laundry. The sunroom off the dining area is a great extension of the home with 180 degrees of view. This allows a wonderful morning escape to enjoy your coffee. The covered timber entry porch provides a direct view of the lake upon entering the home. The garage also features a timber bracketed shed roof system which adds wonderful detail to garage doors.
The home’s footprint was extended in a few areas to allow for the interior spaces to work with the needs of the family. Plenty of living spaces for all to enjoy as well as bedrooms to rest their heads after a busy day on the lake. This will be enjoyed by generations to come.
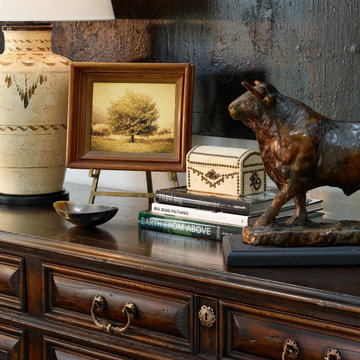
Imagen de recibidores y pasillos abovedados rurales grandes con paredes blancas, suelo de baldosas de cerámica y suelo beige
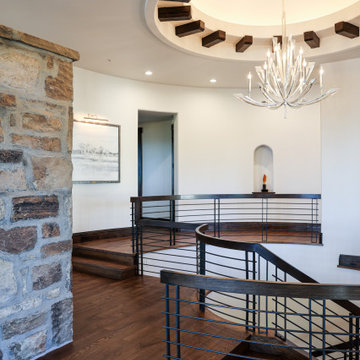
Modelo de recibidores y pasillos abovedados modernos grandes con paredes blancas, suelo de madera oscura y suelo marrón
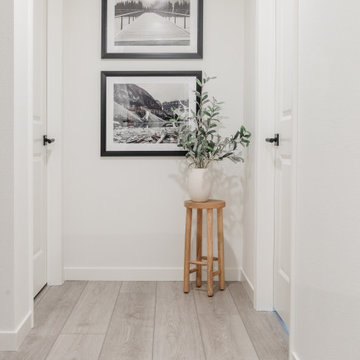
Influenced by classic Nordic design. Surprisingly flexible with furnishings. Amplify by continuing the clean modern aesthetic, or punctuate with statement pieces. With the Modin Collection, we have raised the bar on luxury vinyl plank. The result is a new standard in resilient flooring. Modin offers true embossed in register texture, a low sheen level, a rigid SPC core, an industry-leading wear layer, and so much more.

Dans l'entrée, les dressings ont été retravaillé pour gagner en fonctionnalité. Ils intègrent dorénavant un placard buanderie. Le papier peint apporte de la profondeur et permet de déplacer le regard.

Ejemplo de recibidores y pasillos de estilo de casa de campo extra grandes con paredes blancas, suelo de madera clara, suelo marrón, bandeja y panelado
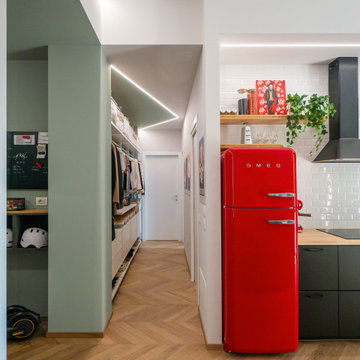
Liadesign
Foto de recibidores y pasillos industriales de tamaño medio con suelo de madera clara, bandeja y paredes grises
Foto de recibidores y pasillos industriales de tamaño medio con suelo de madera clara, bandeja y paredes grises
1.655 ideas para recibidores y pasillos abovedados con bandeja
2