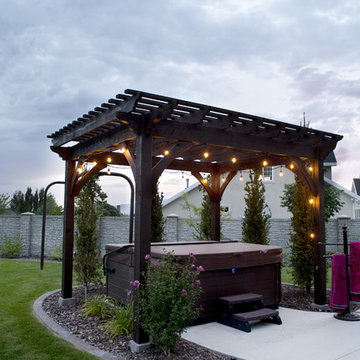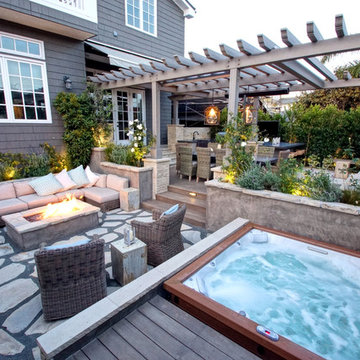48.256 ideas para patios rosas, azules
Filtrar por
Presupuesto
Ordenar por:Popular hoy
121 - 140 de 48.256 fotos
Artículo 1 de 3
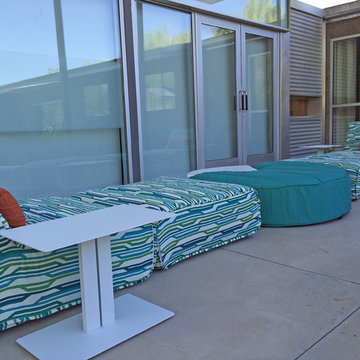
Suzanne Lasky, S Interior Design
Diseño de patio minimalista grande en patio y anexo de casas con adoquines de hormigón
Diseño de patio minimalista grande en patio y anexo de casas con adoquines de hormigón

Brent Bingham
Foto de patio contemporáneo sin cubierta en patio trasero con cocina exterior y adoquines de hormigón
Foto de patio contemporáneo sin cubierta en patio trasero con cocina exterior y adoquines de hormigón
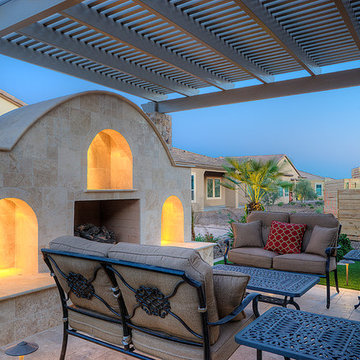
Outdoor gas burning fireplace, with decorative features and built in seating area covered by bespoke, natural stone pergola
Imagen de patio actual pequeño en patio trasero con brasero, adoquines de hormigón y pérgola
Imagen de patio actual pequeño en patio trasero con brasero, adoquines de hormigón y pérgola
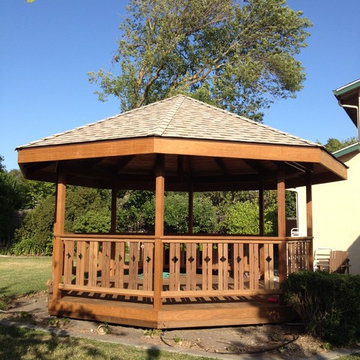
Modelo de patio de estilo americano de tamaño medio en patio trasero con entablado y cenador
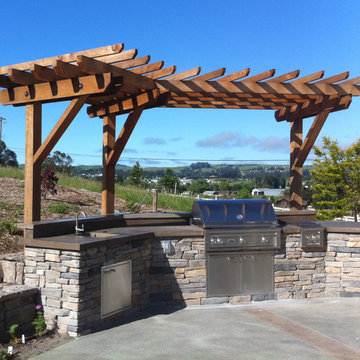
Modelo de patio tradicional grande sin cubierta en patio trasero con cocina exterior y losas de hormigón
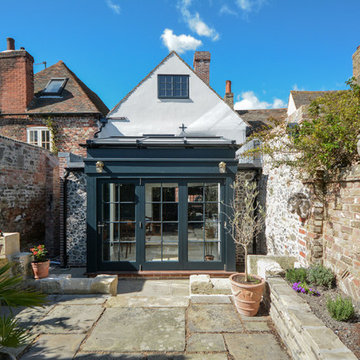
Exterior Shot of the Kitchen Extension. Traditional flint work and brick work.
Photographs - Mike Waterman
Modelo de patio campestre de tamaño medio
Modelo de patio campestre de tamaño medio
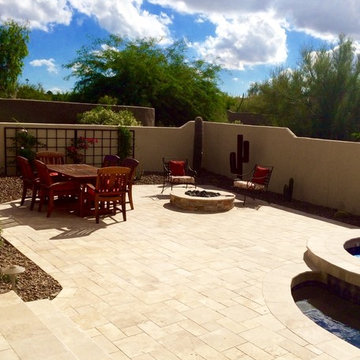
Ejemplo de patio de estilo americano de tamaño medio en patio trasero y anexo de casas con brasero y adoquines de piedra natural
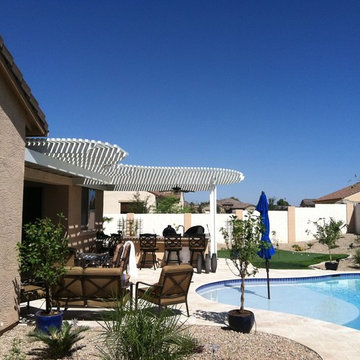
Diseño de patio mediterráneo grande en patio trasero con cocina exterior, adoquines de piedra natural y pérgola
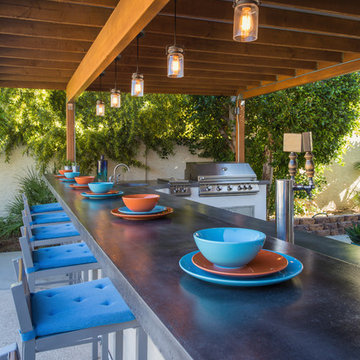
Outdoor Kitchen designed and built by Hochuli Design and Remodeling Team to accommodate a family who enjoys spending most of their time outdoors.
Ryan Wilson
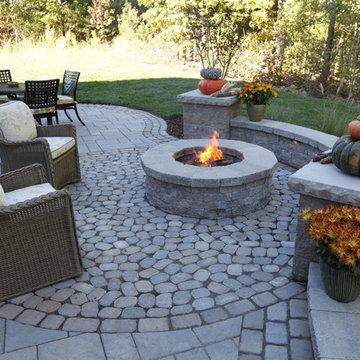
Ejemplo de patio clásico grande sin cubierta en patio trasero con brasero y adoquines de hormigón
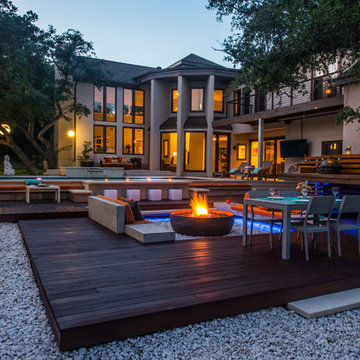
Photographed by David De Gendt
Ejemplo de patio contemporáneo sin cubierta en patio trasero con brasero y entablado
Ejemplo de patio contemporáneo sin cubierta en patio trasero con brasero y entablado
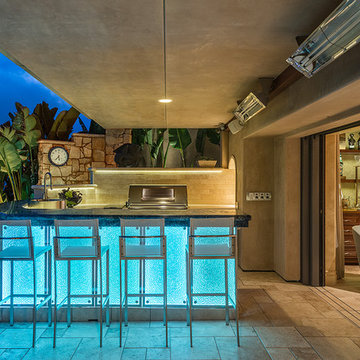
This project combines high end earthy elements with elegant, modern furnishings. We wanted to re invent the beach house concept and create an home which is not your typical coastal retreat. By combining stronger colors and textures, we gave the spaces a bolder and more permanent feel. Yet, as you travel through each room, you can't help but feel invited and at home.
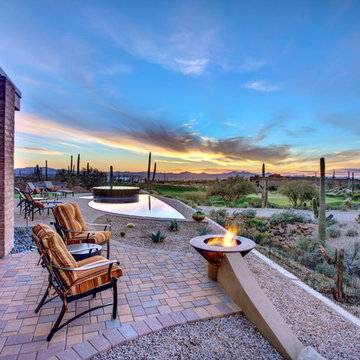
Foto de patio de estilo americano sin cubierta en patio trasero con brasero y adoquines de ladrillo
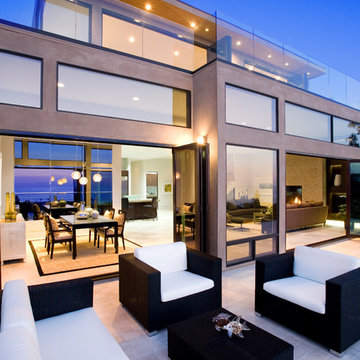
Design: Abodwell Interior Design | Photographer: Dennis Owen — in Laguna Beach, CA.
Diseño de patio contemporáneo de tamaño medio sin cubierta en patio trasero con suelo de baldosas
Diseño de patio contemporáneo de tamaño medio sin cubierta en patio trasero con suelo de baldosas
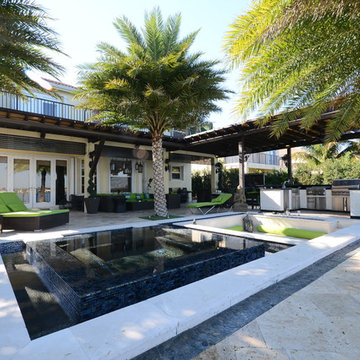
Complete Outdoor Renovation in Miramar, Florida! This project included a Dark brown custom wood pergola attached to the house.
The outdoor kitchen in this project was a U shape design with a granite counter and stone wall finish. All of the appliances featured in this kitchen are part of the Twin Eagle line.
Some other items that where part of this project included a custom TV lift with Granite and artificial ivy finish with a fire pit, custom pool, artificial grass installation, ground level lounge area and a custom pool design. All the Landscaping, Statues and outdoor furniture from the Kanoah line was also provided by Luxapatio.
For more information regarding this or any other of our outdoor projects please visit our website at www.luxapatio.com where you may also shop online. You can also visit our showroom located in the Doral Design District ( 3305 NW 79 Ave Miami FL. 33122) or contact us at 305-477-5141.
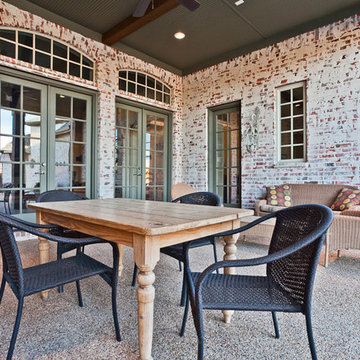
James Hurt Lime wash on clay brick.
Diseño de patio clásico de tamaño medio en anexo de casas y patio trasero
Diseño de patio clásico de tamaño medio en anexo de casas y patio trasero
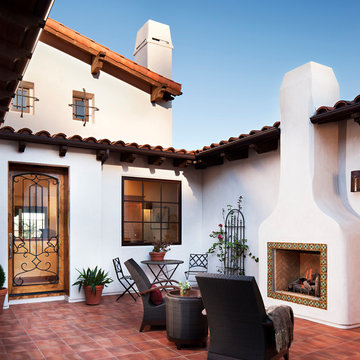
Centered on seamless transitions of indoor and outdoor living, this open-planned Spanish Ranch style home is situated atop a modest hill overlooking Western San Diego County. The design references a return to historic Rancho Santa Fe style by utilizing a smooth hand troweled stucco finish, heavy timber accents, and clay tile roofing. By accurately identifying the peak view corridors the house is situated on the site in such a way where the public spaces enjoy panoramic valley views, while the master suite and private garden are afforded majestic hillside views.
As see in San Diego magazine, November 2011
http://www.sandiegomagazine.com/San-Diego-Magazine/November-2011/Hilltop-Hacienda/
Photos by: Zack Benson
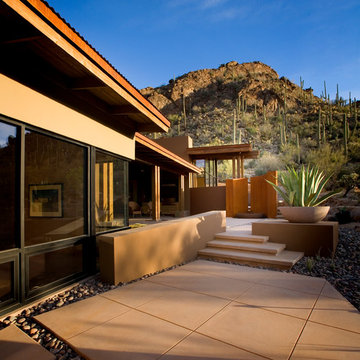
Visible from the kitchen and guest bed rooms, the third primary exterior space is a “morning patio” located on the east side of the house. Broad and finished in the ubiquitous concrete grid pattern, this private area repeats the motif seen throughout the exterior of large bowls placed on trapezoidal pedestals and planted with agaves. It’s another space in which the landscape rises above a series of low walls,but in this case, the sweep of those walls offers a curvilinear geometry that contrasts with the deck’s grid pattern.
The star of this space is a curved and ascending rusted-steel wall in the form of a half spiral. Its presence discretely divides the space, lending the guest room patio a sense of privacy from the public breakfast patio. On the guest patio side, the steel wall encompasses a small waterfeature in which a delicate plume of water rises just a couple of inches above the water’s surface to provide a tranquil, trickling sound that conjures feelings of serenity in the calm, quiet space. The sweeping wall of corten steel also has a continuous six inch wide vertical cleft that allows an axial glimpse of the plume from the public side and, from the opposite angle, a sliver view through to the public space beyond. A cantilevered steel sluice spills from the cleft into a pebble filled reflecting bowl that overflows yet again into a final pebble filled basin set only one inch below deck level.
At night, the plume, lower basin and impact zone of the sluiceway are all lit from beneath the water's surface, projecting a dancing light onto the graceful arch of the corten steel room divider.
michaelwoodall.com
48.256 ideas para patios rosas, azules
7
