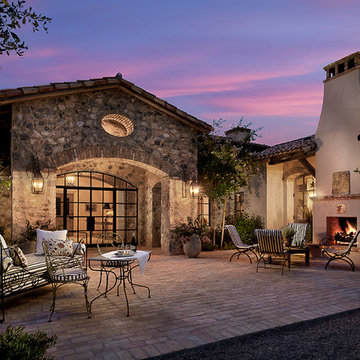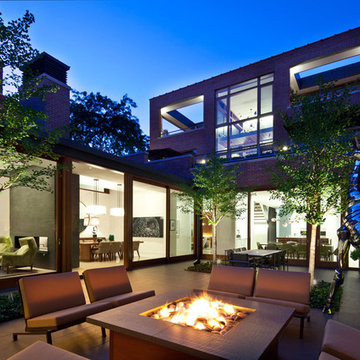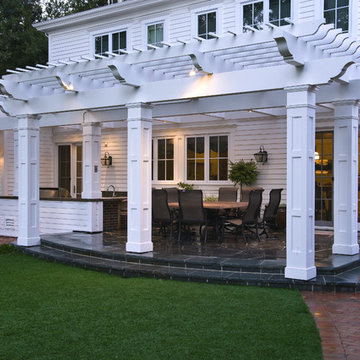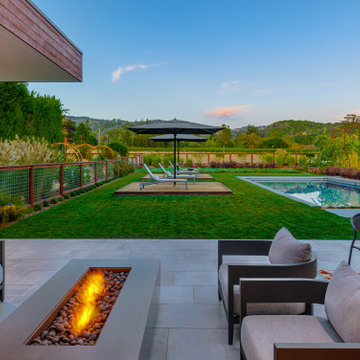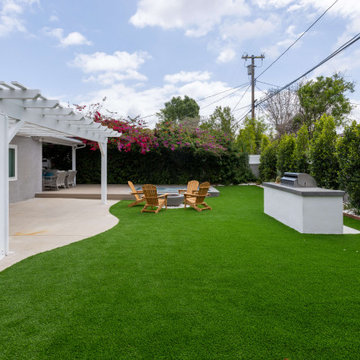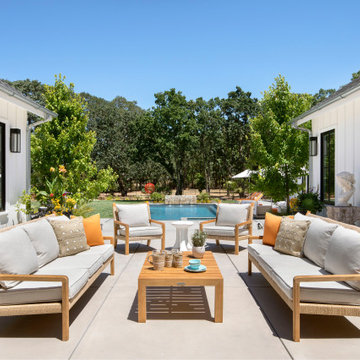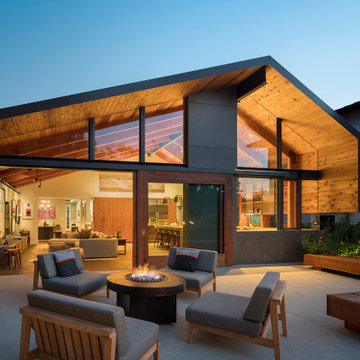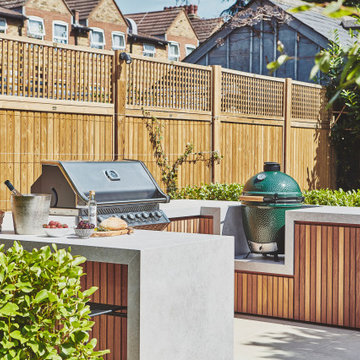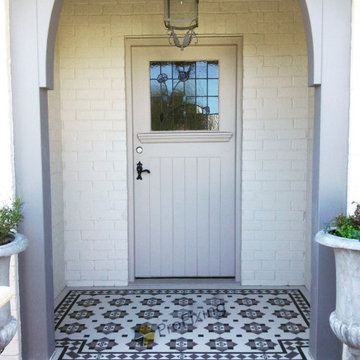48.310 ideas para patios rosas, azules
Filtrar por
Presupuesto
Ordenar por:Popular hoy
201 - 220 de 48.310 fotos
Artículo 1 de 3
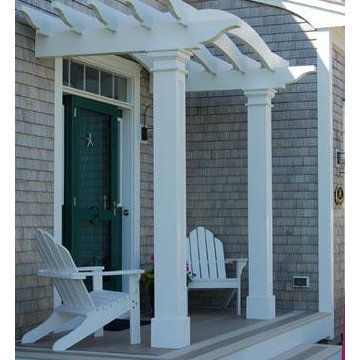
Even a modestly-scaled front entrance porch is enhanced and dignified by a pergola. This arched structure with 8" square columns features low maintenance cellular vinyl construction.
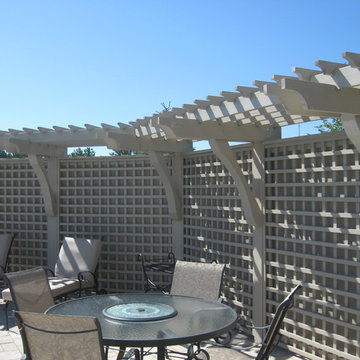
Shade & Privacy By The Pool
Built By : Forest Fence & Deck Co Ltd.
Modelo de patio tradicional grande en patio trasero con pérgola
Modelo de patio tradicional grande en patio trasero con pérgola
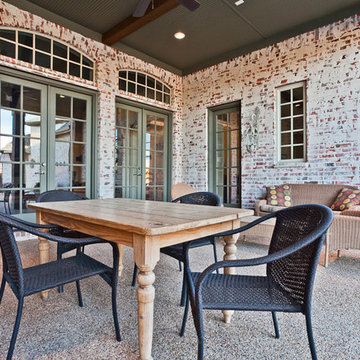
James Hurt Lime wash on clay brick.
Diseño de patio clásico de tamaño medio en anexo de casas y patio trasero
Diseño de patio clásico de tamaño medio en anexo de casas y patio trasero
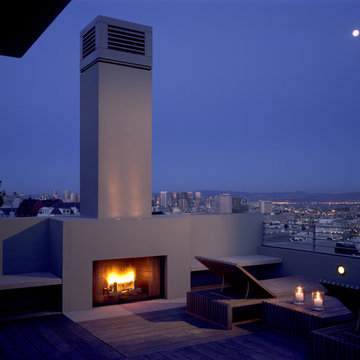
Creative Spaces
Modelo de patio minimalista grande en anexo de casas con brasero y entablado
Modelo de patio minimalista grande en anexo de casas con brasero y entablado
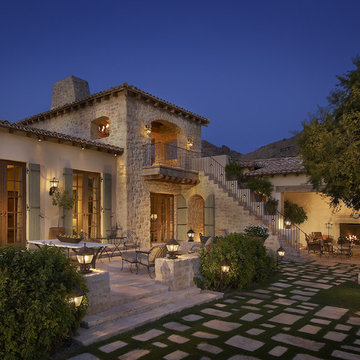
This spectacular stone structure is the epitome of Mediterranean style housing. With a stone staircase leading from the patio to the second story balcony and the theme of stepping stones carried throughout the lawn, this home is truly a work of art. Carefully placed wrought iron light fixtures provide soft lighting around the area while wide windows and French doors allow the glow of interior light to spill forth into the night. A fire burns in the stone fireplace beneath a covered area of the patio where comfortable seating is placed for relaxation and protection from the desert elements.
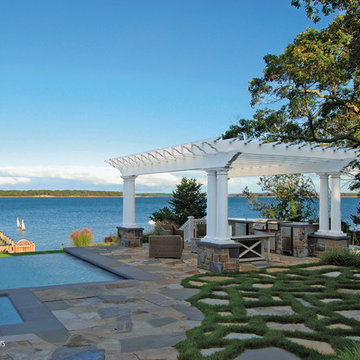
Walpole
Imagen de patio clásico de tamaño medio en patio trasero con cocina exterior, adoquines de piedra natural y pérgola
Imagen de patio clásico de tamaño medio en patio trasero con cocina exterior, adoquines de piedra natural y pérgola
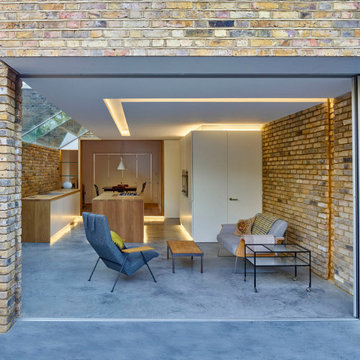
Why does every side extension need to be different? The Modern Side Extension is a homely and uncompromisingly modern answer to the question of how to extend a terraced home. Respectful to neighbours, the Modern Side Extension shows that the smallest architectural projects can be transformational. No columns, no dodgy glazed infills, no ostentatious materials. The composition is a subtle game of solid and void, breaking down the threshold between old and new, inside and outside, a simple solution that can transform the way your home feels. We are more than happy to make another one, please contact us if you would like us to replicate this design on your home.
Outside, the conservation area-friendly brick, glass and bi-fold doors unite in a complex three-dimensional composition. Inside, the materials – polished concrete floors, brick, European oak and white sprayed MDF joinery – are warm and unpretentious.
Slim aluminium bi‐fold doors and frameless rooflight glazing ensure the distinction between inside and outside is dissolved; in effect making the exterior another room of the house and allowing light to permeate deep within the property. A simple skylight opens the home to plenty of light. Its a simple composition that encompasses long and tall views to sky and garden. Simple.
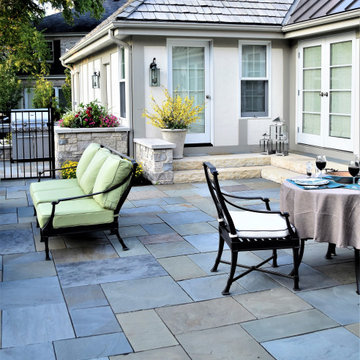
bluestone patio with masonry walls and planter boxes. Design by John Algozzini.
Imagen de patio tradicional grande sin cubierta en patio trasero con adoquines de piedra natural
Imagen de patio tradicional grande sin cubierta en patio trasero con adoquines de piedra natural
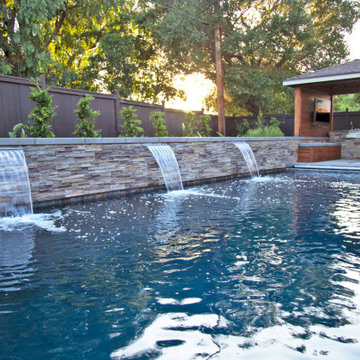
This spacious, multi-level backyard in San Luis Obispo, CA, once completely underutilized and overtaken by weeds, was converted into the ultimate outdoor entertainment space with a custom pool and spa as the centerpiece. A cabana with a built-in storage bench, outdoor TV and wet bar provide a protected place to chill during hot pool days, and a screened outdoor shower nearby is perfect for rinsing off after a dip. A hammock attached to the master deck and the adjacent pool deck are ideal for relaxing and soaking up some rays. The stone veneer-faced water feature wall acts as a backdrop for the pool area, and transitions into a retaining wall dividing the upper and lower levels. An outdoor sectional surrounds a gas fire bowl to create a cozy spot to entertain in the evenings, with string lights overhead for ambiance. A Belgard paver patio connects the lounge area to the outdoor kitchen with a Bull gas grill and cabinetry, polished concrete counter tops, and a wood bar top with seating. The outdoor kitchen is tucked in next to the main deck, one of the only existing elements that remain from the previous space, which now functions as an outdoor dining area overlooking the entire yard. Finishing touches included low-voltage LED landscape lighting, pea gravel mulch, and lush planting areas and outdoor decor.
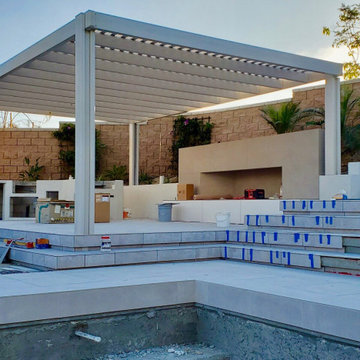
Imagen de patio minimalista grande en patio trasero con cocina exterior, suelo de baldosas y pérgola
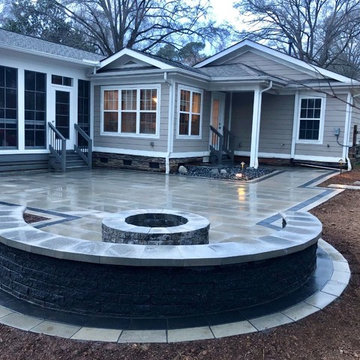
This gorgeous patio with an inviting fire pit and seating area was custom designed to match exactly what the clients requested. The pavers are Techo-Bloc BLU-60 Grande slabs, the wall is Mini-creta half-height blocks in Onyx Black, and the fire pit is Techo's own Valencia. A natural gas line has already been installed, however this photo does not yet show the gas logs and caps on the fire pit.
48.310 ideas para patios rosas, azules
11
