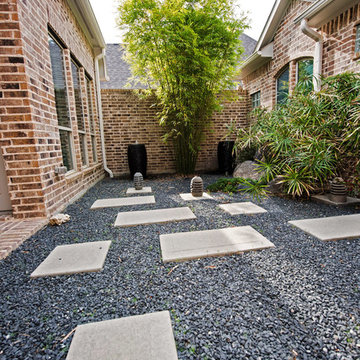46.382 ideas para patios
Filtrar por
Presupuesto
Ordenar por:Popular hoy
141 - 160 de 46.382 fotos
Artículo 1 de 2
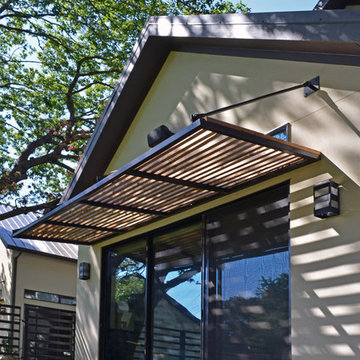
Diseño de patio minimalista pequeño en patio trasero con losas de hormigón y toldo
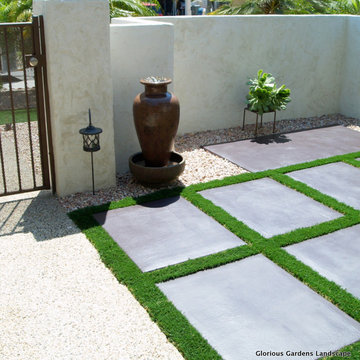
Poured in place colored concrete pavers with artificial turf installed between the divides. Stucco wall with security gate. Simple and almost no maintenance.
Photograph by Emma Almendarez
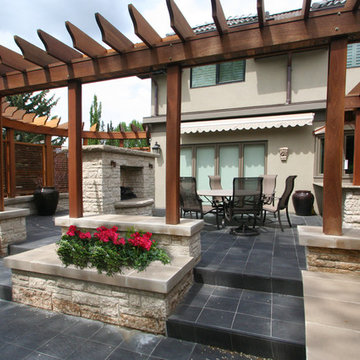
An amazing space to enjoy summer days and evenings.
Diseño de patio moderno de tamaño medio en patio trasero con brasero, suelo de baldosas y pérgola
Diseño de patio moderno de tamaño medio en patio trasero con brasero, suelo de baldosas y pérgola
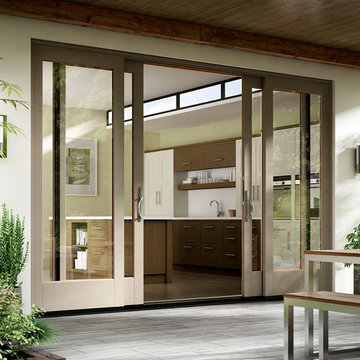
Milgard Essence fiberglass clad / wood interior sliding door.Lifetime warranty that includes accidental glass breakage.
Foto de patio actual de tamaño medio en patio trasero y anexo de casas con cocina exterior
Foto de patio actual de tamaño medio en patio trasero y anexo de casas con cocina exterior
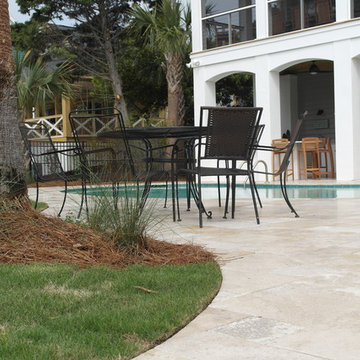
Travertine pool deck, Light walnut, bullnose travertine coping
Diseño de patio marinero de tamaño medio sin cubierta en patio trasero con suelo de baldosas
Diseño de patio marinero de tamaño medio sin cubierta en patio trasero con suelo de baldosas
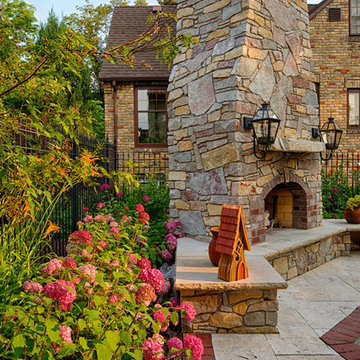
Small footprint residential landscape packs a punch. Outdoor dining, outdoor kitchen, outdoor fireplace, indoor/outdoor living, spectacular lighting, great fireplace and fireplace chimney. Steve Silverman Imaging
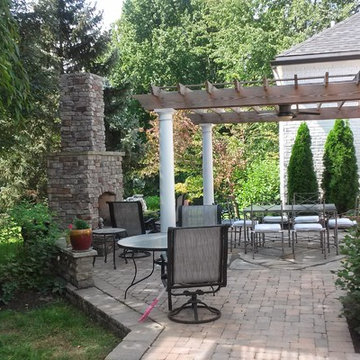
Imagen de patio tradicional grande en patio trasero con brasero, adoquines de ladrillo y pérgola
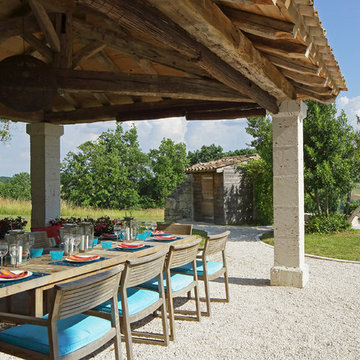
Fisher Hart Photography
Imagen de patio grande en patio trasero con gravilla y cenador
Imagen de patio grande en patio trasero con gravilla y cenador
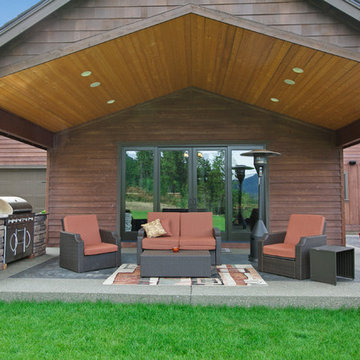
Huge covered porch with pine tongue and groove and can lights. Extra large slider. Built in BBQ with stone surround. Cedar wrapped posts with stone bottoms. A lot of entertaining room! Photo by Bill Johnson
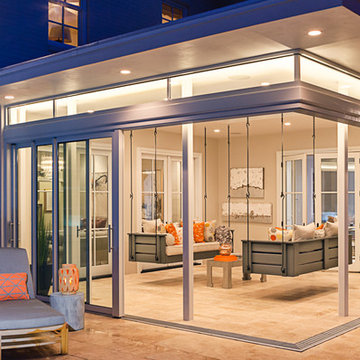
Galie Photography
Diseño de patio tradicional renovado de tamaño medio sin cubierta en patio trasero con suelo de baldosas
Diseño de patio tradicional renovado de tamaño medio sin cubierta en patio trasero con suelo de baldosas
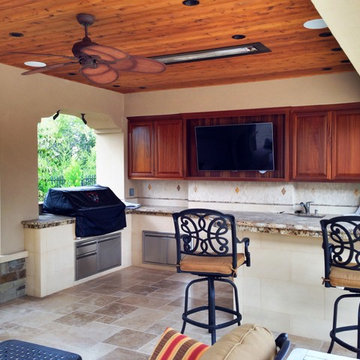
TD Construction
Foto de patio mediterráneo de tamaño medio en patio trasero con cocina exterior, adoquines de piedra natural y cenador
Foto de patio mediterráneo de tamaño medio en patio trasero con cocina exterior, adoquines de piedra natural y cenador
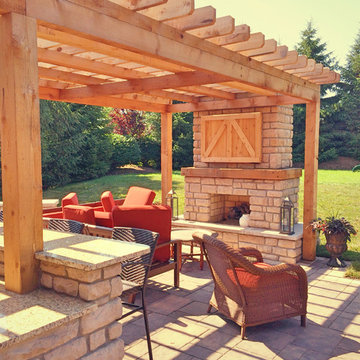
Farmhouse style outdoor living space featuring custom cedar pergola, fireplace with cedar tv cabinet, outdoor kitchen and fire pit seating area.
Modelo de patio campestre grande en patio trasero con brasero, adoquines de hormigón y pérgola
Modelo de patio campestre grande en patio trasero con brasero, adoquines de hormigón y pérgola
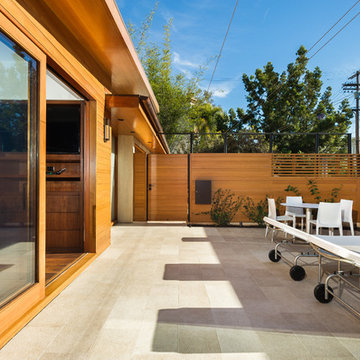
Ulimited Style Photography
http://www.houzz.com/ideabooks/49412194/list/patio-details-a-relaxing-front-yard-retreat-in-los-angeles
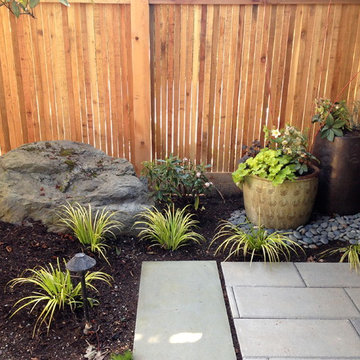
inner courtyard
Diseño de patio clásico renovado grande sin cubierta en patio delantero con adoquines de hormigón
Diseño de patio clásico renovado grande sin cubierta en patio delantero con adoquines de hormigón
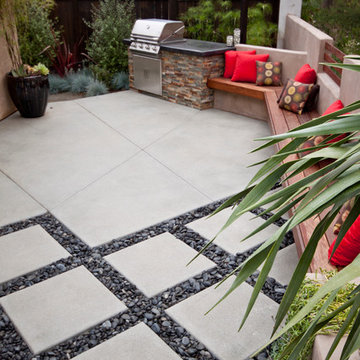
Copyright Protected by: Lori Brookes Photography
Foto de patio contemporáneo pequeño sin cubierta en patio trasero con adoquines de hormigón y cocina exterior
Foto de patio contemporáneo pequeño sin cubierta en patio trasero con adoquines de hormigón y cocina exterior
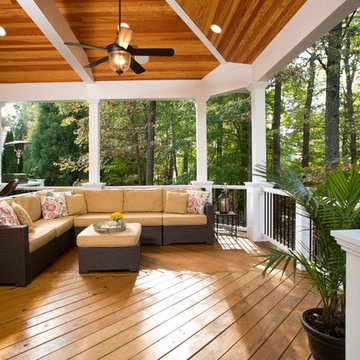
2013 NARI CAPITAL COTY, MERIT AWARD WINNER, RESIDENTIAL EXTERIOR
A family of five living in a Chantilly, Virginia, neighborhood with a lot of improvement going on decided to do a project of their own. An active family, they decided their old deck was ragged, beat up and needed revamping.
After discussing their needs, the design team at Michael Nash Design, Build & Homes developed a plan for a covered porch and a wrap-around upscale deck. Traffic flow and multiple entrances were important, as was a place for the kids to leave their muddy shoes.
A double staircase leading the deck into the large backyard provides a panoramic view of the parkland behind the property. A side staircase lets the kids come into the covered porch and mudroom prior to entering the main house.
The covered porch touts large colonial style columns, a beaded cedar (stained) ceiling, recess lighting, ceiling fans and a large television with outdoor surround sound.
The deck touts synthetic railing and stained grade decking and offers extended living space just outside of the kitchen and family room, as well as a grill space and outdoor patio seating.
This new outdoor facility has become the jewel of their neighborhood and now the family can enjoy their backyard activities more than ever.
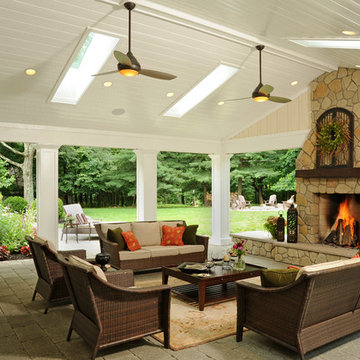
Imagen de patio tradicional de tamaño medio en patio trasero y anexo de casas con brasero y adoquines de ladrillo
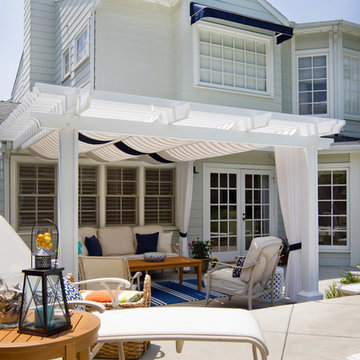
A Cape Cod style home with a backyard patio inspired by the East Coast. A casually elegant Hamptons style deck lends to family BBQs and relaxing in the afternoons. Turquoise accents and a range of blue fabrics pop against white and cream backgrounds. Bronze lanterns atop teak tables are perfect for a little light in the evenings. This coastal style backyard is located in Sierra Madre, California.
Photography by Erika Bierman,
Awnings and Curtains by La Belle Maison,
Landscape and Pool by Garden View Landscape, Nursery and Pools.
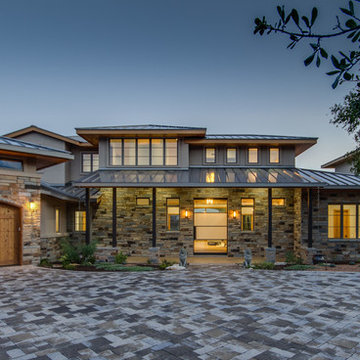
Entry with hardscape
Modelo de patio tradicional renovado grande en patio delantero y anexo de casas con adoquines de ladrillo
Modelo de patio tradicional renovado grande en patio delantero y anexo de casas con adoquines de ladrillo
46.382 ideas para patios
8
