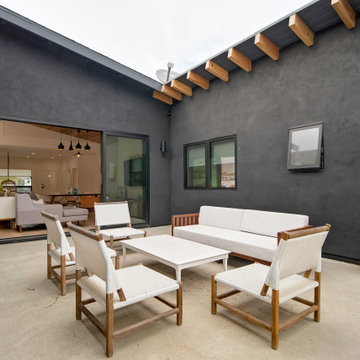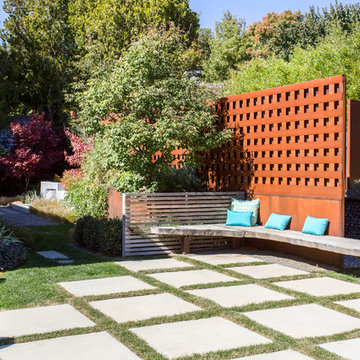427 ideas para patios retro
Filtrar por
Presupuesto
Ordenar por:Popular hoy
1 - 20 de 427 fotos
Artículo 1 de 3

After completing an interior remodel for this mid-century home in the South Salem hills, we revived the old, rundown backyard and transformed it into an outdoor living room that reflects the openness of the new interior living space. We tied the outside and inside together to create a cohesive connection between the two. The yard was spread out with multiple elevations and tiers, which we used to create “outdoor rooms” with separate seating, eating and gardening areas that flowed seamlessly from one to another. We installed a fire pit in the seating area; built-in pizza oven, wok and bar-b-que in the outdoor kitchen; and a soaking tub on the lower deck. The concrete dining table doubled as a ping-pong table and required a boom truck to lift the pieces over the house and into the backyard. The result is an outdoor sanctuary the homeowners can effortlessly enjoy year-round.
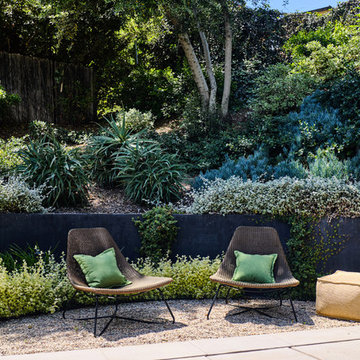
Sitting area at end of swimming pool outside primary suite
Landscape design by Meg Rushing Coffee
Photo by Dan Arnold
Modelo de patio vintage de tamaño medio sin cubierta en patio trasero con gravilla
Modelo de patio vintage de tamaño medio sin cubierta en patio trasero con gravilla
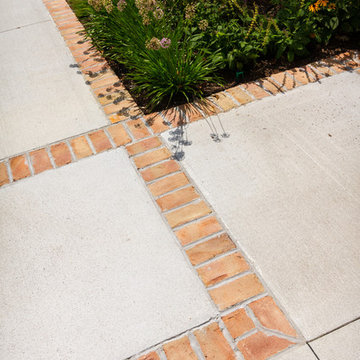
Brick were specially cut to add detail to the corners of the soldier course inlay.
Westhauser Photography
Ejemplo de patio retro de tamaño medio en patio trasero con adoquines de ladrillo
Ejemplo de patio retro de tamaño medio en patio trasero con adoquines de ladrillo
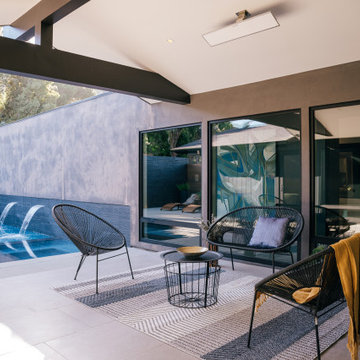
a sitting area outside the front entry provides for gathering spaces alongside the private courtyard pool
Imagen de patio retro pequeño en patio delantero y anexo de casas con fuente y losas de hormigón
Imagen de patio retro pequeño en patio delantero y anexo de casas con fuente y losas de hormigón
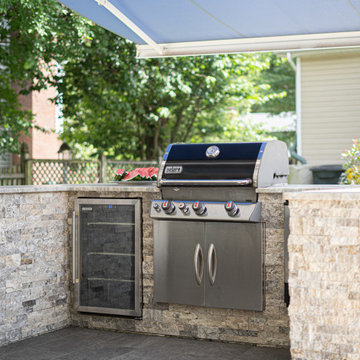
The owners of this Annapolis home were looking to renovate a few main rooms throughout the house. In order to bring their vision into fruition, our team removed and reconstructed walls and installed new beams on the first floor to create an open concept living space. Now a built-in breakfast nook and remodeled kitchen with tons of natural light looks out to a swimming pool and patio designed for outdoor entertainment. Our team moved the laundry room from the first floor to the second floor and updated all bathrooms throughout the house.
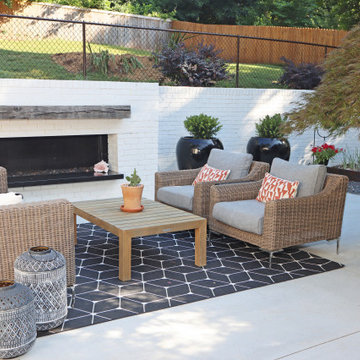
Foto de patio retro de tamaño medio en patio trasero con chimenea, losas de hormigón y pérgola
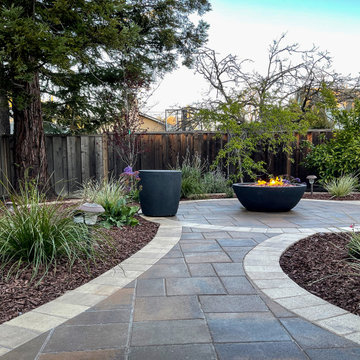
Belagard Pavers - Catalina Grana Toscana and Aspen border.
Ejemplo de patio retro de tamaño medio sin cubierta en patio trasero con brasero y adoquines de hormigón
Ejemplo de patio retro de tamaño medio sin cubierta en patio trasero con brasero y adoquines de hormigón
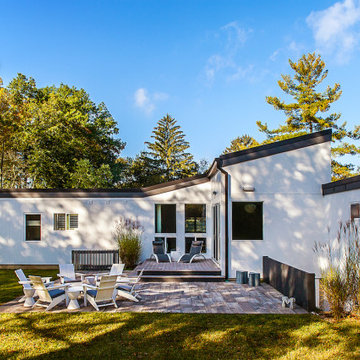
White finishes create the perfect backdrop for Mid-century furnishings in the whole-home renovation and addition by Meadowlark Design+Build in Ann Arbor, Michigan. Professional photography by Jeff Garland.
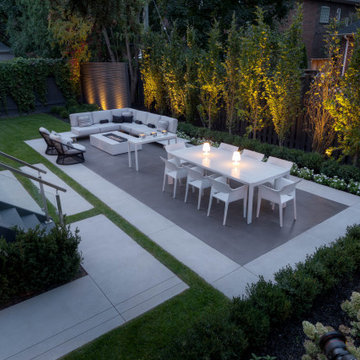
An award winning backyard project that includes a two tone Limestone Finish patio, stepping stone pathways and basement walkout steps with cantilevered reveals.
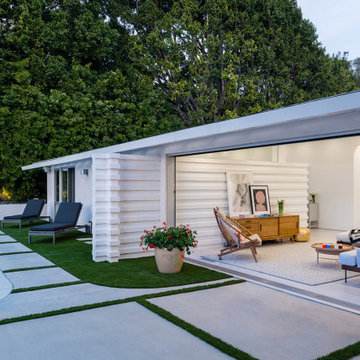
Diseño de patio vintage de tamaño medio en patio trasero con losas de hormigón
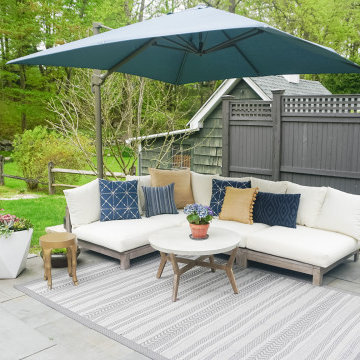
You would be surprised how we can turn a small patio into an outdoor living room. The umbrella becomes the roof of the room, the area rug anchors the seating, and the privacy wall is functional and architecturally appealing.
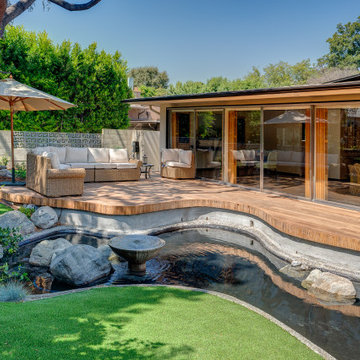
New decking and refurbished pond, drought tolerant plantings and artificial turf. Decking is underlit at night.
Foto de patio vintage de tamaño medio en patio trasero y anexo de casas con fuente y entablado
Foto de patio vintage de tamaño medio en patio trasero y anexo de casas con fuente y entablado
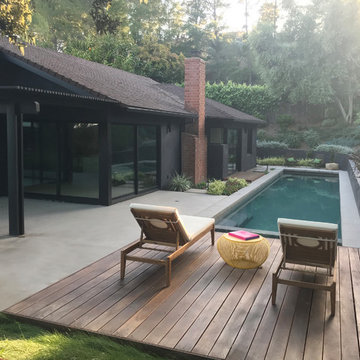
Backyard patio design with swimming pool / spa, pergola landscape planters and raised wood decks
Landscape design by Meg Rushing Coffee
Photo by Chris McCullough
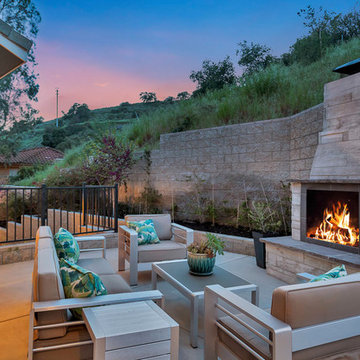
Diseño de patio vintage de tamaño medio sin cubierta en patio lateral con chimenea y losas de hormigón
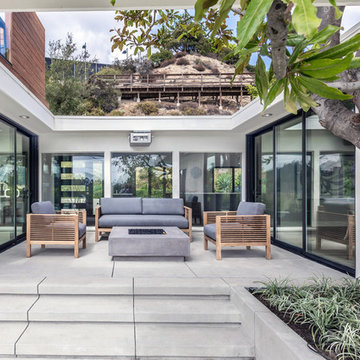
This "courtyard" space originally had slate tiling , 7 inches lower then the door walls, narrow steps, and a outdated fire pit. The new design features modern floating concrete steps extended creating more space, the decking area is now the same height as the interior floors for a smooth transition when walking inside and out, poured in place concrete walls replacing the previous small boulders, and a new modern concrete fire pit with back fire glass.
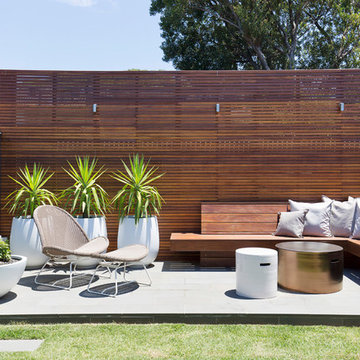
A newly renovated terrace in St Peters needed the final touches to really make this house a home, and one that was representative of it’s colourful owner. This very energetic and enthusiastic client definitely made the project one to remember.
With a big brief to highlight the clients love for fashion, a key feature throughout was her personal ‘rock’ style. Pops of ‘rock' are found throughout and feature heavily in the luxe living areas with an entire wall designated to the clients icons including a lovely photograph of the her parents. The clients love for original vintage elements made it easy to style the home incorporating many of her own pieces. A custom vinyl storage unit finished with a Carrara marble top to match the new coffee tables, side tables and feature Tom Dixon bedside sconces, specifically designed to suit an ongoing vinyl collection.
Along with clever storage solutions, making sure the small terrace house could accommodate her large family gatherings was high on the agenda. We created beautifully luxe details to sit amongst her items inherited which held strong sentimental value, all whilst providing smart storage solutions to house her curated collections of clothes, shoes and jewellery. Custom joinery was introduced throughout the home including bespoke bed heads finished in luxurious velvet and an excessive banquette wrapped in white Italian leather. Hidden shoe compartments are found in all joinery elements even below the banquette seating designed to accommodate the clients extended family gatherings.
Photographer: Simon Whitbread
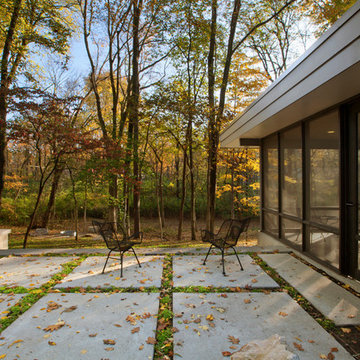
Private Midcentury Courtyard features concrete pavers, modern landscaping, and simple engagement with Kitchen, Dining, Family Room, and Screened Porch - Architecture: HAUS | Architecture For Modern Lifestyles - Interior Architecture: HAUS with Design Studio Vriesman, General Contractor: Wrightworks, Landscape Architecture: A2 Design, Photography: HAUS
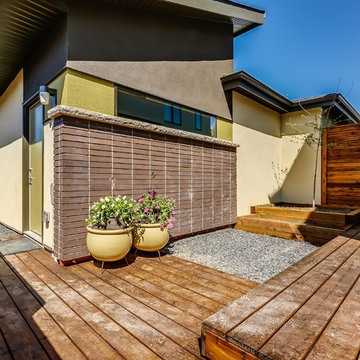
The garage is beautifully detailed with stacked brick, a long horizontal window, two-toned stucco and green panels to highlight the green door. The roof is angled for perfect solar gain, ready for panels. Permeable decking, raised garden beds, an Amur maple and rundle rock allow for a maintenance free yard ready for your herb garden and potted annuals.
zoon media
427 ideas para patios retro
1
