Patios
Filtrar por
Presupuesto
Ordenar por:Popular hoy
1 - 20 de 1234 fotos
Artículo 1 de 3

We planned a thoughtful redesign of this beautiful home while retaining many of the existing features. We wanted this house to feel the immediacy of its environment. So we carried the exterior front entry style into the interiors, too, as a way to bring the beautiful outdoors in. In addition, we added patios to all the bedrooms to make them feel much bigger. Luckily for us, our temperate California climate makes it possible for the patios to be used consistently throughout the year.
The original kitchen design did not have exposed beams, but we decided to replicate the motif of the 30" living room beams in the kitchen as well, making it one of our favorite details of the house. To make the kitchen more functional, we added a second island allowing us to separate kitchen tasks. The sink island works as a food prep area, and the bar island is for mail, crafts, and quick snacks.
We designed the primary bedroom as a relaxation sanctuary – something we highly recommend to all parents. It features some of our favorite things: a cognac leather reading chair next to a fireplace, Scottish plaid fabrics, a vegetable dye rug, art from our favorite cities, and goofy portraits of the kids.
---
Project designed by Courtney Thomas Design in La Cañada. Serving Pasadena, Glendale, Monrovia, San Marino, Sierra Madre, South Pasadena, and Altadena.
For more about Courtney Thomas Design, see here: https://www.courtneythomasdesign.com/
To learn more about this project, see here:
https://www.courtneythomasdesign.com/portfolio/functional-ranch-house-design/
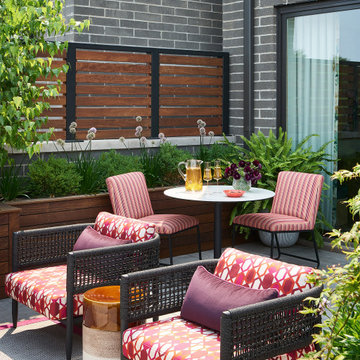
An expansive patio with a floating architectural pergola, built-in flower planters, and vibrant colors in furniture and accessories.
Modelo de patio tradicional renovado grande con jardín de macetas, adoquines de hormigón y pérgola
Modelo de patio tradicional renovado grande con jardín de macetas, adoquines de hormigón y pérgola
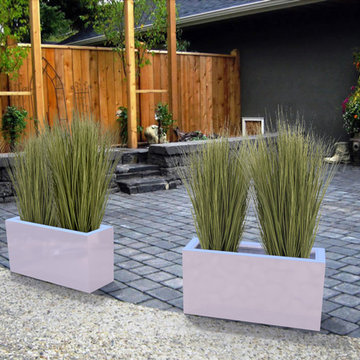
ABERDEEN PLANTER (L32” X W10” X H16”)
Planters
Product Dimensions (IN): L32” X W10” X H16”
Product Weight (LB): 29
Product Dimensions (CM): L81.3 X W25.4 X H40.6
Product Weight (KG): 13.1
Aberdeen Planter (L32” X W10” X H16”) is part of an exclusive line of all-season, weatherproof planters. Available in 43 colours, Aberdeen is split-resistant, warp-resistant and mildew-resistant. A lifetime warranty product, this planter can be used throughout the year, in every season–winter, spring, summer, and fall. Made of a durable, resilient fiberglass resin material, the Aberdeen will withstand any weather condition–rain, snow, sleet, hail, and sun.
Complementary to any focal area in the home or garden, Aberdeen is a vibrant accent piece as well as an eye-catching decorative feature. Plant a variety of colourful flowers and lush greenery in Aberdeen to optimize the planter’s dimension and depth. Aberdeen’s elongated rectangular shape makes it a versatile, elegant piece for any room indoors, and any space outdoors.
By Decorpro Home + Garden.
Each sold separately.
Materials:
Fiberglass resin
Gel coat (custom colours)
All Planters are custom made to order.
Allow 4-6 weeks for delivery.
Made in Canada
ABOUT
PLANTER WARRANTY
ANTI-SHOCK
WEATHERPROOF
DRAINAGE HOLES AND PLUGS
INNER LIP
LIGHTWEIGHT
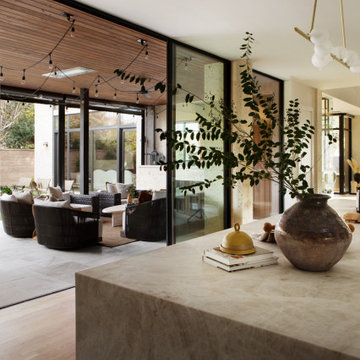
Rooted in a blend of tradition and modernity, this family home harmonizes rich design with personal narrative, offering solace and gathering for family and friends alike.
Project by Texas' Urbanology Designs. Their North Richland Hills-based interior design studio serves Dallas, Highland Park, University Park, Fort Worth, and upscale clients nationwide.
For more about Urbanology Designs see here:
https://www.urbanologydesigns.com/
To learn more about this project, see here: https://www.urbanologydesigns.com/luxury-earthen-inspired-home-dallas
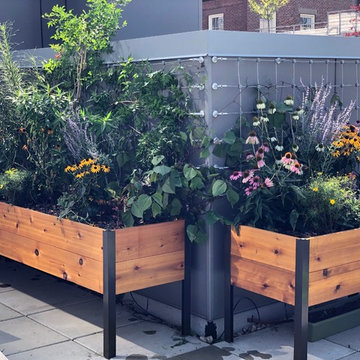
We love doing trellises and watching the vines grow! This is using the Jakob Rope System. It's on the pricier end or cable systems but the over all look is fantastic!
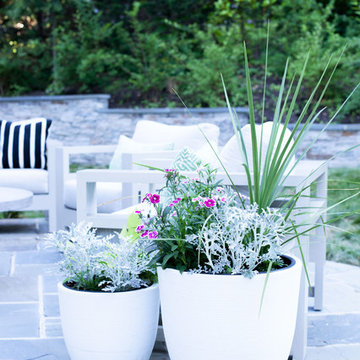
This outdoor escape is the perfect place to enjoy a beautiful day! Upholstered furniture with an eclectic mix of throw pillows provides comfortable seating. A concrete and teak coffee table is coupled with navy blue rope and concrete side tables. The modern teak dining table and gray rope chairs are perfect for outdoor dining!
This outdoor escape is the perfect place to enjoy a beautiful day! Upholstered furniture with an eclectic mix of throw pillows provides comfortable seating. A concrete and teak coffee table is coupled with navy blue rope and concrete side tables. The modern teak dining table and gray rope chairs are perfect for outdoor dining!
Erica Peale Design
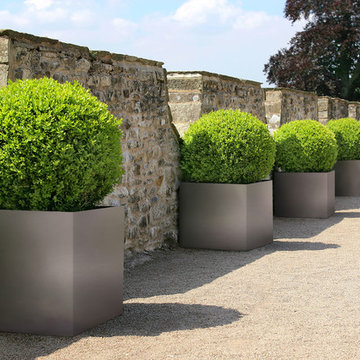
Foto de patio minimalista extra grande sin cubierta en patio trasero con gravilla y jardín de macetas
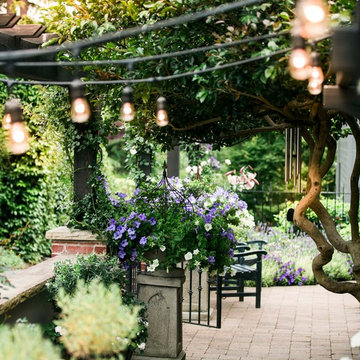
Garden Design By Kim Rooney Landscape architect, Client designed planting in containers, located in the Magnolia neighborhood of Seattle Washington. This photo was taken by Eva Blanchard Photography.
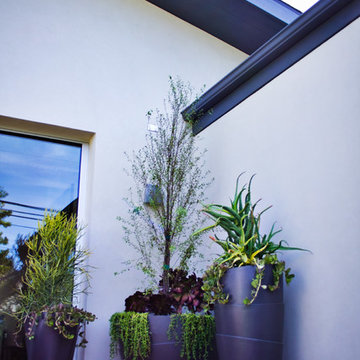
Amy J Smith
Modelo de patio moderno de tamaño medio en patio trasero y anexo de casas con jardín de macetas y entablado
Modelo de patio moderno de tamaño medio en patio trasero y anexo de casas con jardín de macetas y entablado
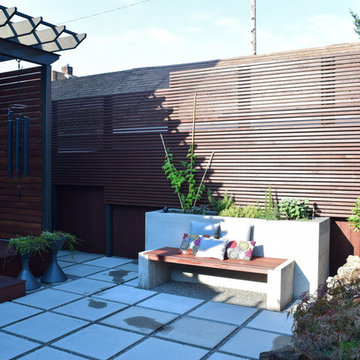
Imagen de patio asiático pequeño en patio trasero con jardín de macetas, adoquines de hormigón y pérgola
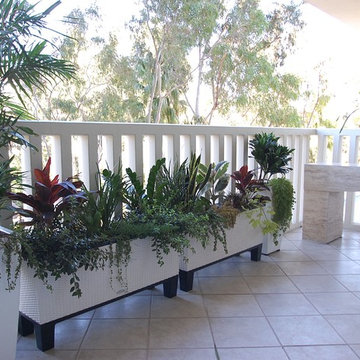
Foto de patio moderno de tamaño medio en anexo de casas con jardín de macetas y suelo de baldosas
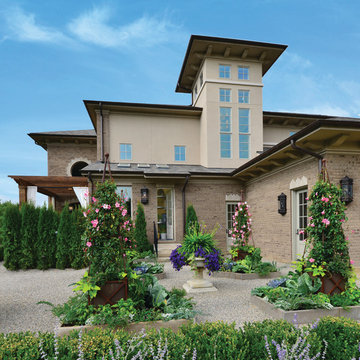
Foto de patio mediterráneo grande en patio trasero con jardín de macetas, gravilla y pérgola
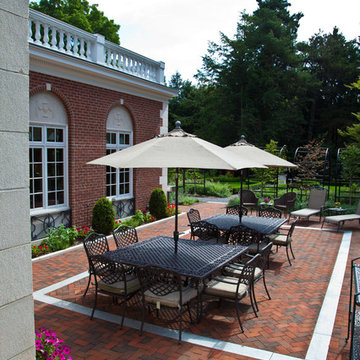
Imagen de patio tradicional grande en patio trasero con jardín de macetas y adoquines de ladrillo
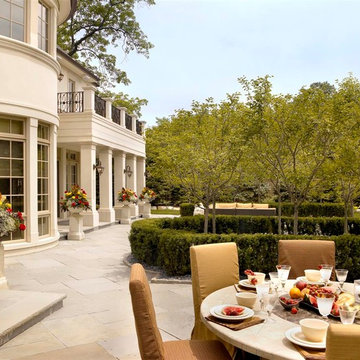
Tony Soluri Photography
Foto de patio tradicional grande sin cubierta en patio trasero con jardín de macetas y adoquines de piedra natural
Foto de patio tradicional grande sin cubierta en patio trasero con jardín de macetas y adoquines de piedra natural
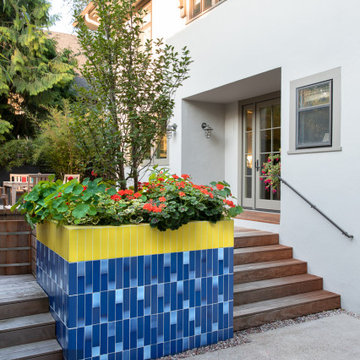
We converted an underused back yard into a modern outdoor living space. A bright tiled planter anchors an otherwise neutral space. The decking is ipe hardwood, the fence is stained cedar, and cast concrete with gravel adds texture at the fire pit. Photos copyright Laurie Black Photography.
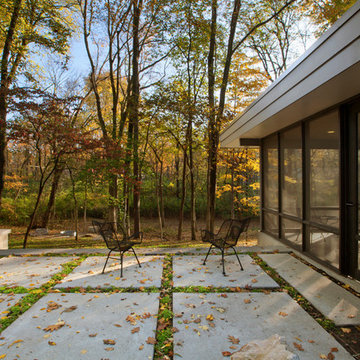
Private Midcentury Courtyard features concrete pavers, modern landscaping, and simple engagement with Kitchen, Dining, Family Room, and Screened Porch - Architecture: HAUS | Architecture For Modern Lifestyles - Interior Architecture: HAUS with Design Studio Vriesman, General Contractor: Wrightworks, Landscape Architecture: A2 Design, Photography: HAUS
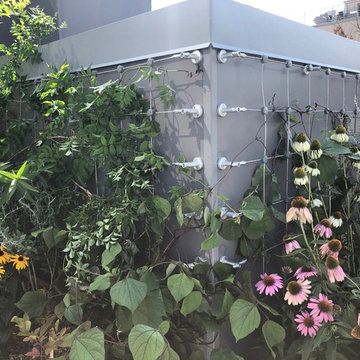
We love doing trellises and watching the vines grow! This is using the Jakob Rope System. It's on the pricier end or cable systems but the over all look is fantastic!
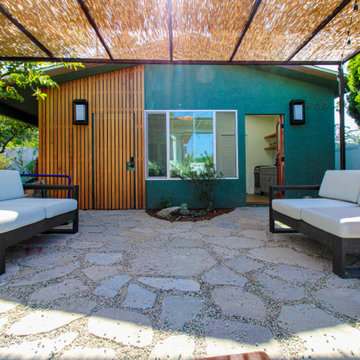
Patio/Porch area for a Complete ADU Build
Diseño de patio contemporáneo de tamaño medio en patio delantero con jardín de macetas, adoquines de piedra natural y pérgola
Diseño de patio contemporáneo de tamaño medio en patio delantero con jardín de macetas, adoquines de piedra natural y pérgola
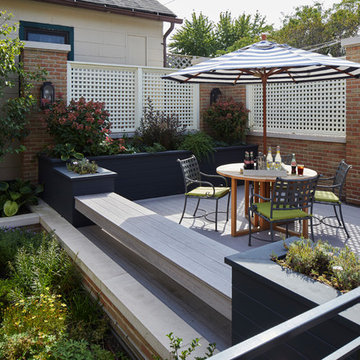
Werner Straube
Modelo de patio clásico renovado de tamaño medio sin cubierta en patio trasero con jardín de macetas y entablado
Modelo de patio clásico renovado de tamaño medio sin cubierta en patio trasero con jardín de macetas y entablado
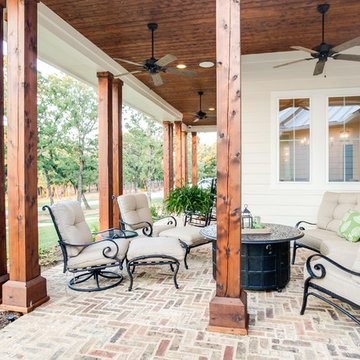
Diseño de patio de estilo de casa de campo grande en patio delantero y anexo de casas con jardín de macetas y adoquines de piedra natural
1