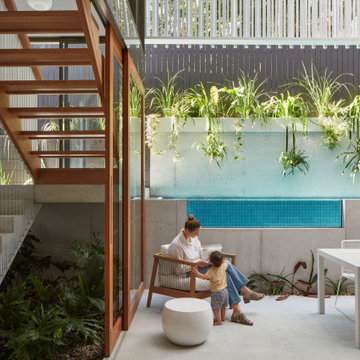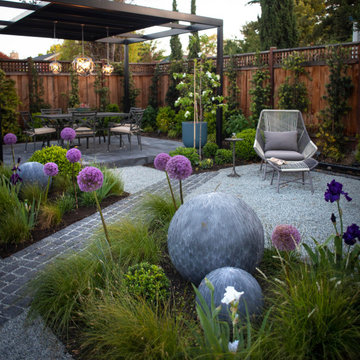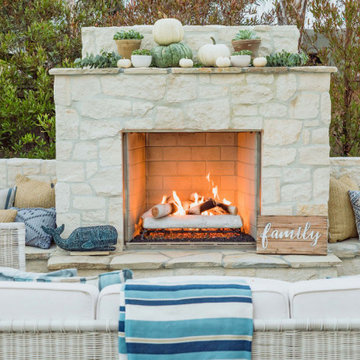46.422 ideas para patios
Filtrar por
Presupuesto
Ordenar por:Popular hoy
41 - 60 de 46.422 fotos
Artículo 1 de 2

Outdoor dining area
Foto de patio contemporáneo de tamaño medio en patio y anexo de casas con losas de hormigón
Foto de patio contemporáneo de tamaño medio en patio y anexo de casas con losas de hormigón
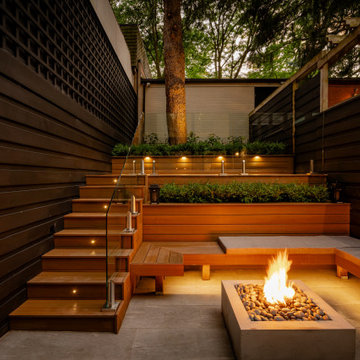
A compact yet comfortable contemporary space designed to create an intimate setting for family and friends.
Foto de patio actual pequeño sin cubierta en patio trasero con brasero y adoquines de hormigón
Foto de patio actual pequeño sin cubierta en patio trasero con brasero y adoquines de hormigón

We planned a thoughtful redesign of this beautiful home while retaining many of the existing features. We wanted this house to feel the immediacy of its environment. So we carried the exterior front entry style into the interiors, too, as a way to bring the beautiful outdoors in. In addition, we added patios to all the bedrooms to make them feel much bigger. Luckily for us, our temperate California climate makes it possible for the patios to be used consistently throughout the year.
The original kitchen design did not have exposed beams, but we decided to replicate the motif of the 30" living room beams in the kitchen as well, making it one of our favorite details of the house. To make the kitchen more functional, we added a second island allowing us to separate kitchen tasks. The sink island works as a food prep area, and the bar island is for mail, crafts, and quick snacks.
We designed the primary bedroom as a relaxation sanctuary – something we highly recommend to all parents. It features some of our favorite things: a cognac leather reading chair next to a fireplace, Scottish plaid fabrics, a vegetable dye rug, art from our favorite cities, and goofy portraits of the kids.
---
Project designed by Courtney Thomas Design in La Cañada. Serving Pasadena, Glendale, Monrovia, San Marino, Sierra Madre, South Pasadena, and Altadena.
For more about Courtney Thomas Design, see here: https://www.courtneythomasdesign.com/
To learn more about this project, see here:
https://www.courtneythomasdesign.com/portfolio/functional-ranch-house-design/
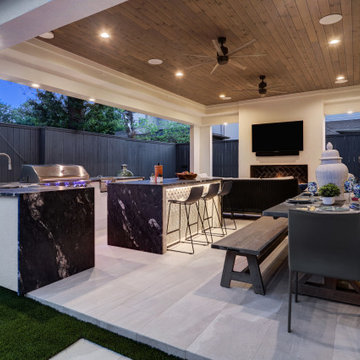
Modelo de patio moderno grande en patio trasero y anexo de casas con chimenea y suelo de baldosas
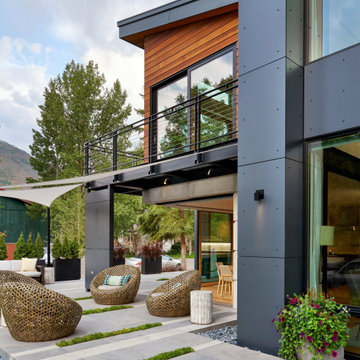
When our Boulder studio was tasked with furnishing this home, we went all out to create a gorgeous space for our clients. We decorated the bedroom with an in-stock bed, nightstand, and beautiful bedding. An original painting by an LA artist elevates the vibe and pulls the color palette together. The fireside sitting area of this home features a lovely lounge chair, and the limestone and blackened steel fireplace create a sophisticated vibe. A thick shag rug pulls the entire space together.
In the dining area, we used a light oak table and custom-designed complements. This light-filled corner engages easily with the greenery outside through large lift-and-slide doors. A stylish powder room with beautiful blue tiles adds a pop of freshness.
---
Joe McGuire Design is an Aspen and Boulder interior design firm bringing a uniquely holistic approach to home interiors since 2005.
For more about Joe McGuire Design, see here: https://www.joemcguiredesign.com/
To learn more about this project, see here:
https://www.joemcguiredesign.com/aspen-west-end
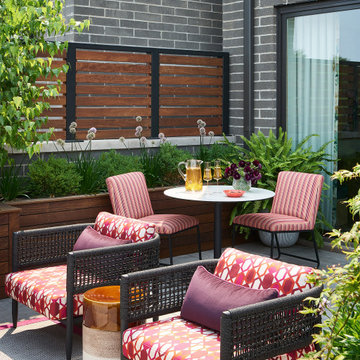
An expansive patio with a floating architectural pergola, built-in flower planters, and vibrant colors in furniture and accessories.
Modelo de patio tradicional renovado grande con jardín de macetas, adoquines de hormigón y pérgola
Modelo de patio tradicional renovado grande con jardín de macetas, adoquines de hormigón y pérgola
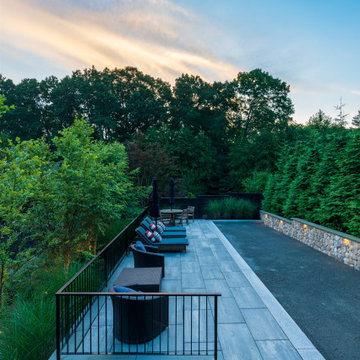
Using walls and steps, we transformed this steep backyard hill into multi-level patio spaces perfect for entertaining. Pictured here is the top level bocce ball court.
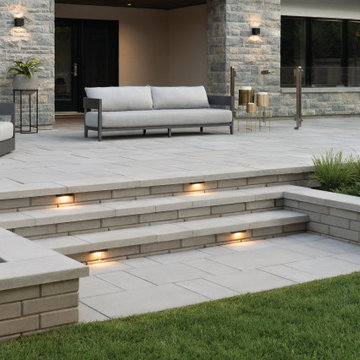
This backyard landscaping project consist of multiple of our modern collections!
Modern grey retaining wall: The smooth look of the Raffinato collection brings modern elegance to your tailored spaces. This contemporary double-sided retaining wall is offered in an array of modern colours.
Discover the Raffinato retaining wall: https://www.techo-bloc.com/shop/walls/raffinato-smooth/
Modern grey stone steps: The sleek, polished look of the Raffinato stone step is a more elegant and refined alternative to modern and very linear concrete steps. Offered in three modern colors, these stone steps are a welcomed addition to your next outdoor step project!
Discover our Raffinato stone steps here: https://www.techo-bloc.com/shop/steps/raffinato-step/
Modern grey floor pavers: A modern paver available in over 50 scale and color combinations, Industria is a popular choice amongst architects designing urban spaces. This paver's de-icing salt resistance and 100mm height makes it a reliable option for industrial, commercial and institutional applications.
Discover the Industria paver here: https://www.techo-bloc.com/shop/pavers/industria-smooth-paver/

The classic style covered cabana sits poolside and houses an impressive, outdoor, stacked stone, wood burning fireplace with wood storage, mounted tv, a vaulted tongue and groove ceiling and an outdoor living room perfect for hosting family and friends.
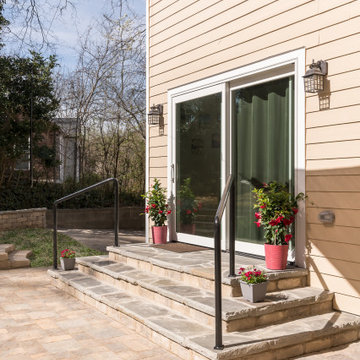
Our client needed help with a safe, simple backyard patio design. The previous deck and landscaping had deteriorated and a new low maintenance style/design was needed. A simple stone patio with a retaining wall to allow for the hilly grade of the property was designed. Lighting, a fire pit and a sail shade make this new space so very inviting and cozy.
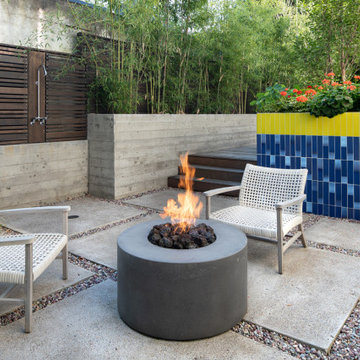
We converted an underused back yard into a modern outdoor living space. A bright tiled planter anchors an otherwise neutral space. The decking is ipe hardwood, the fence is stained cedar, and cast concrete with gravel adds texture at the fire pit. The gas fire pit unit is by Cement Elegance. Photos copyright Laurie Black Photography.

Diseño de patio clásico grande sin cubierta en patio trasero con adoquines de piedra natural
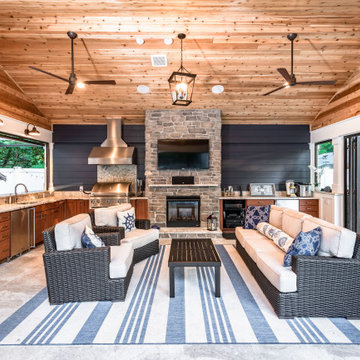
A new pool house structure for a young family, featuring a space for family gatherings and entertaining. The highlight of the structure is the featured 2 sliding glass walls, which opens the structure directly to the adjacent pool deck. The space also features a fireplace, indoor kitchen, and bar seating with additional flip-up windows.

Imagen de patio actual grande sin cubierta en patio con brasero y adoquines de piedra natural
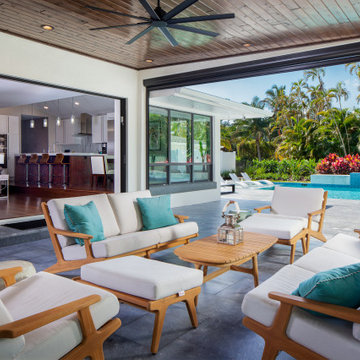
Design and Built and additional patio complete with automatic insect screen, and outdoor kitchen
Ejemplo de patio contemporáneo grande en patio trasero y anexo de casas con cocina exterior y adoquines de piedra natural
Ejemplo de patio contemporáneo grande en patio trasero y anexo de casas con cocina exterior y adoquines de piedra natural
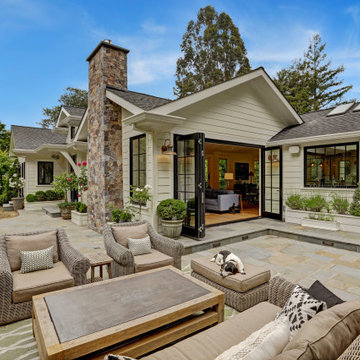
View of entry, blue door,
Ejemplo de patio clásico renovado de tamaño medio sin cubierta en patio trasero con adoquines de piedra natural
Ejemplo de patio clásico renovado de tamaño medio sin cubierta en patio trasero con adoquines de piedra natural
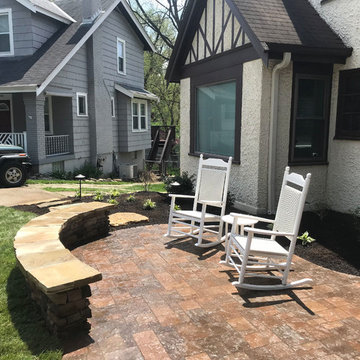
Front sitting stone patio and seat wall to create a unique gathering space for this Hyde Park home; sized to accommodate 3-4 people sitting, with minimal landscape, sodding and pathway leading to the drive; installation of LED landscape lighting for year-round impact and enjoyment
46.422 ideas para patios
3
