5.835 ideas para patios marrones
Filtrar por
Presupuesto
Ordenar por:Popular hoy
121 - 140 de 5835 fotos
Artículo 1 de 3
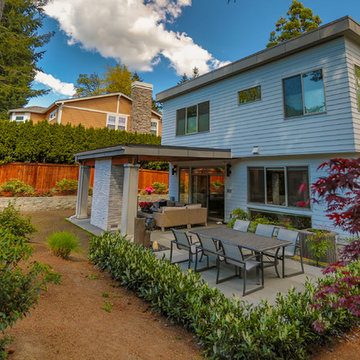
This project is a skillion style roof with an outdoor kitchen, entertainment, heaters, and gas fireplace! It has a super modern look with the white stone on the kitchen and fireplace that complements the house well.
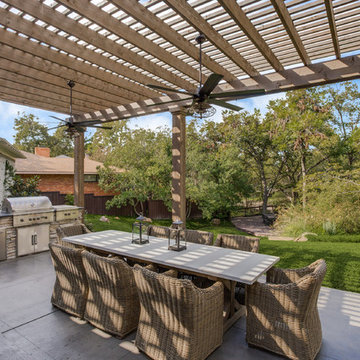
Diseño de patio clásico renovado de tamaño medio en patio trasero con cocina exterior, losas de hormigón y pérgola
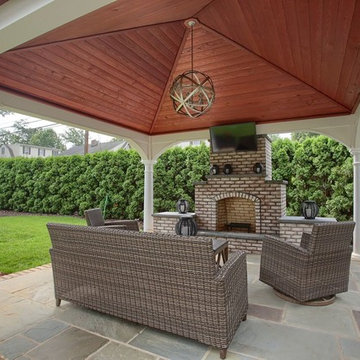
Modelo de patio clásico renovado de tamaño medio en patio trasero con brasero, adoquines de piedra natural y cenador
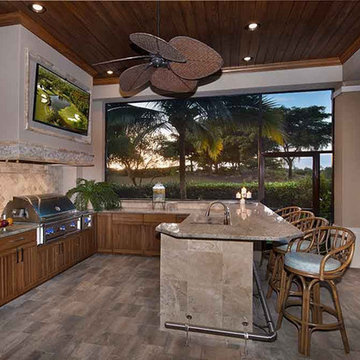
Here in Florida, we’re blessed with great weather year-round. So it’s no surprise that outdoor entertaining areas are an extremely popular way to enhance outdoor living. When our clients requested an update to their existing outdoor kitchen while they were away on vacation, we were ready to hit the ground running. While their beautiful 2-story home on a golf course had a pool and covered lanai area, the existing outdoor kitchen just didn’t function well for their needs. Mainly, they craved additional counter space and more seating. And, as avid football fans, with a son playing on a renown Division 1 college team, they also wanted a large screen TV to watch games. After all, what better way to share game day excitement than at a barbecue with family and friends?
A Bigger, Better Kitchen Layout
Our brilliant design team came up with a much larger, u-shaped outdoor kitchen layout for increased functionality. The extra base cabinets provided plenty of storage as well as a foundation for additional countertop space. Adjacent to the sink, we added a 24” outdoor refrigerator to keep food and beverages chilled, and the high top bar allowed for more seating around the perimeter.
For cooking, our clients selected a much larger Lynx grill and side burner to replace the original grill. While the kitchen was already set up for a grilling area, it required a hood, so we built and installed a custom hood for proper ventilation. Then, we added a large screen TV above the hood for easy viewing.
Finishing Touches
To softly illuminate the entire space at night, we installed additional recessed light fixtures into the ceiling and under the grill hood. We also tied the Cypress wood ceiling and the crown molding together into the design with a luxurious cabinet stain. Along with these finishing touches, we added a decorative travertine stone backsplash behind the grill and homogenized the front face of the bar for a polished, matching look.
Ventilation Challenges
With the outdoor kitchen lanai located directly under a second-floor living area, we had expected to tuck away ventilation ductwork between the second-level floor joists and the exterior wall running parallel to the grill hood. However, upon further investigation, we discovered the second floor joist system, in fact, ran perpendicular to the grill hood. In short, we needed a new way to hide the venting without compromising the original design.
Our team came up with an inspired solution: Construction of a false wall behind the outdoor kitchen allowed us to run ductwork without creating a visible chase for the vent, thus maintaining a symmetrical look on both sides of the grill and decorative hood.
Exceeding Expectations
In the end, we didn’t just meet our clients’ needs for a beautiful outdoor kitchen update – we exceeded them. As planned, we completed the new outdoor kitchen while they were out of town. But when our clients returned from vacation, they were so impressed with the results (and the stress-free design/build experience) that they promptly hired us for another extensive remodel – a stunning home addition!
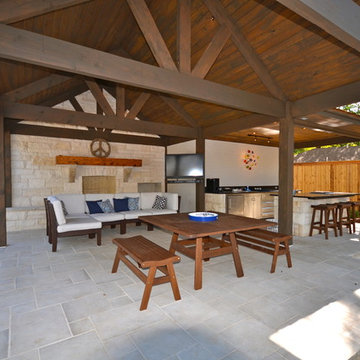
Ejemplo de patio de estilo americano de tamaño medio en patio trasero con cocina exterior, adoquines de hormigón y pérgola
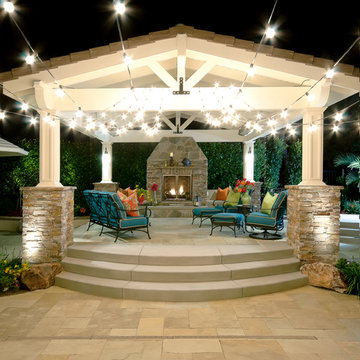
Ejemplo de patio marinero grande en patio trasero con brasero, adoquines de piedra natural y pérgola
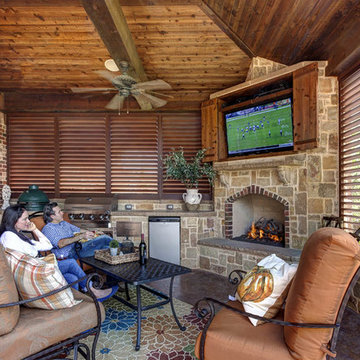
Easy to clean, this space is usable year around. Whether entertainment was planned or not, this space is perfect for catching a game.
Foto de patio rústico de tamaño medio en patio trasero y anexo de casas con cocina exterior y suelo de hormigón estampado
Foto de patio rústico de tamaño medio en patio trasero y anexo de casas con cocina exterior y suelo de hormigón estampado
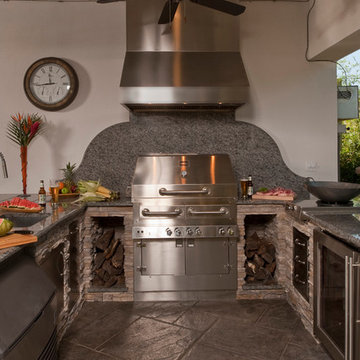
Steven Paul Whitsitt Photography
Foto de patio tradicional grande en patio trasero y anexo de casas con cocina exterior y adoquines de piedra natural
Foto de patio tradicional grande en patio trasero y anexo de casas con cocina exterior y adoquines de piedra natural
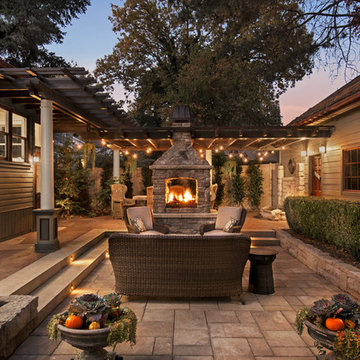
Blu Fish Photography
Foto de patio tradicional de tamaño medio en patio trasero con brasero, adoquines de piedra natural y pérgola
Foto de patio tradicional de tamaño medio en patio trasero con brasero, adoquines de piedra natural y pérgola
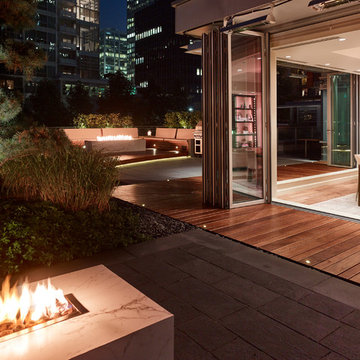
First installation of its kind. Two Oversize 9’ x 16’ grand patio openings by NanaWall, expand indoor living to the great outdoors. Heat lamps surrounding the grand openings create a heat blanket that extend outdoor entertaining in spring and fall. Custom IPE boardwalk with flush-mounted perimeter LED lighting borders entire 32’ span for ease of access. Two completely mitered marble fire features, anchor the gathering places for best views. From planes, boats & helicopters, ambient sound from the serene waterfall creates a peaceful environment in busy Coal Harbour. Fully automated lighting and audio system, allows residents and guests experience amazing city backdrops from dawn to dusk where the sunset welcomes the night with city lights in style. Chef sized 48” Wolf BBQ allows you to dine company at centre stage. Basalt stepping stones also lead you to more private spaces to continue conversations away from the main patios.
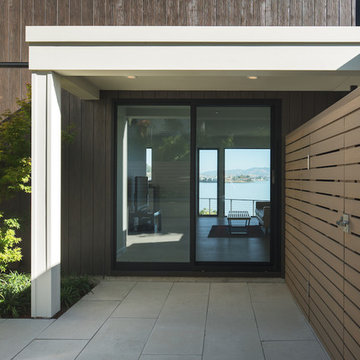
To create a more modern and inviting outdoor space for entertaining, we enlarged and enclosed the front patio of this Tiburon re-do. Without changing the house's size or structure, we installed very low-maintenance cement fiber siding, specifically a combination of Nichiha Vintagewood vertical siding and Hardie Plank horizontal siding. New windows and sliding doors by Fleetwood were also installed. Photo credit: Jonathan Mitchell Photography / jonathanmitchell.co
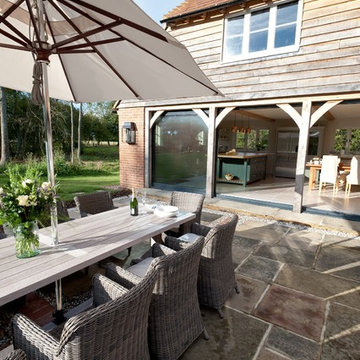
A contemporary take on a classic shaker design, for the perfect combination of old and new. An oak topped central island to blend with the oak framed property. Photography by Alton Omar
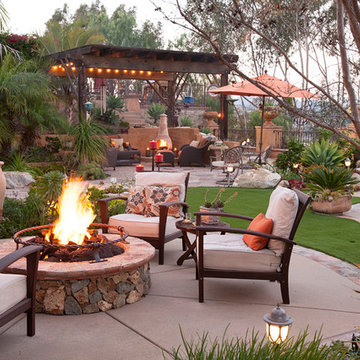
Love the ambiance of this backyard
Foto de patio de estilo americano de tamaño medio en patio trasero con cocina exterior, suelo de hormigón estampado y pérgola
Foto de patio de estilo americano de tamaño medio en patio trasero con cocina exterior, suelo de hormigón estampado y pérgola
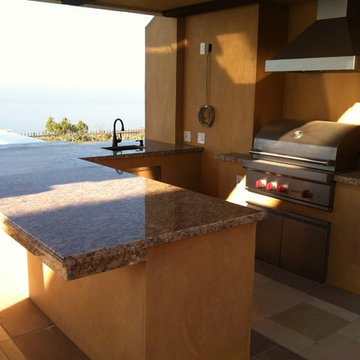
This beautiful Custom outdoor job was completed by Watermark Constructors in Crystal Cove Community - Orange County, CA.
Foto de patio mediterráneo grande sin cubierta en patio trasero con suelo de baldosas
Foto de patio mediterráneo grande sin cubierta en patio trasero con suelo de baldosas
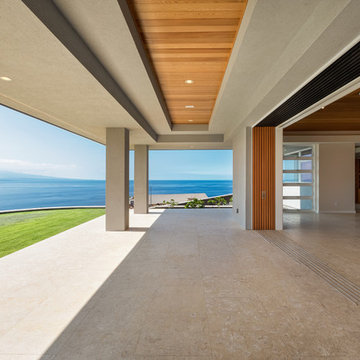
Kohala Coast Luxury Residence by David Sanders and Paul Bleck, AIA, 2012. Built by Keith Chapman, General Contractor. Ethan Tweedie photo
Foto de patio moderno grande en patio trasero y anexo de casas con cocina exterior y adoquines de piedra natural
Foto de patio moderno grande en patio trasero y anexo de casas con cocina exterior y adoquines de piedra natural
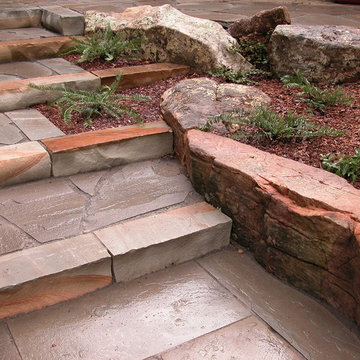
Boulders and cut stone are nearly seamless where they come together. Surrounding plants will grow to drape over the edges.
Design and installation by Merrifield Garden Center. Photo: Wayne Boyland.
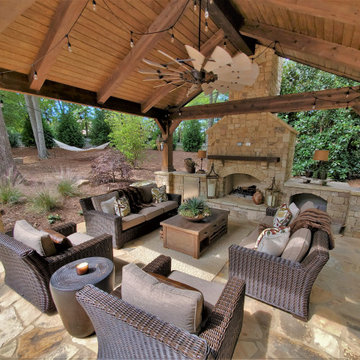
Diseño de patio rústico de tamaño medio en patio trasero con chimenea, adoquines de piedra natural y cenador
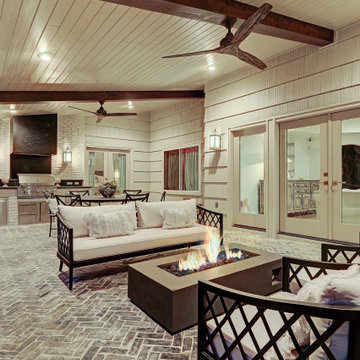
This new space gives the family a great area to entertain or to just hang out and enjoy the day. The fire pit has a gas line run to it and allows them to take the chill off of a cooler day or evening.
TK Images

This project is a skillion style roof with an outdoor kitchen, entertainment, heaters, and gas fireplace! It has a super modern look with the white stone on the kitchen and fireplace that complements the house well.
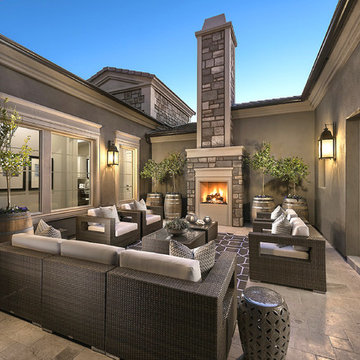
This beautiful home features a spacious indoor-outdoor living area with a gorgeous gas fireplace adorned with Coronado Stone Products Valley Cobble Stone / Wind River. This space features a great area for family and friends to gather and relax. This home was built by Rosewood Homes
5.835 ideas para patios marrones
7