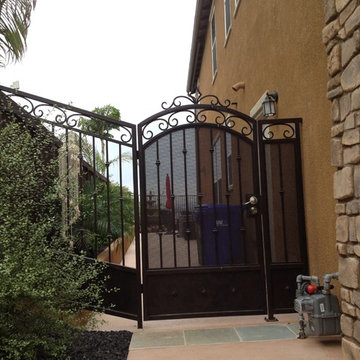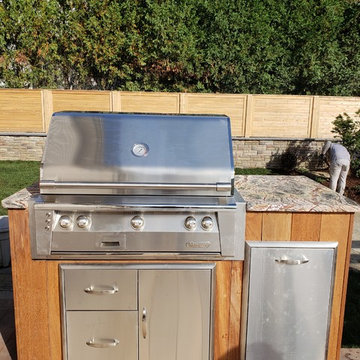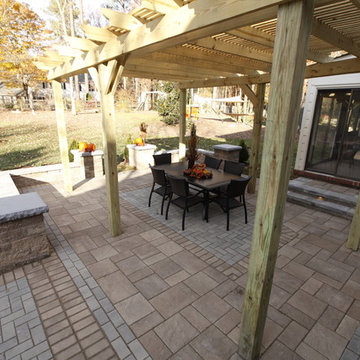5.835 ideas para patios marrones
Filtrar por
Presupuesto
Ordenar por:Popular hoy
41 - 60 de 5835 fotos
Artículo 1 de 3
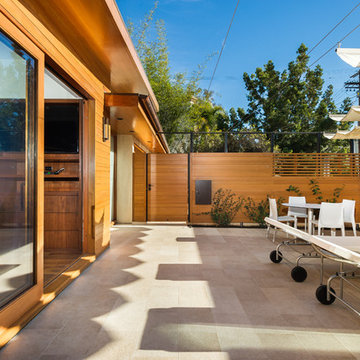
Ulimited Style Photography
Foto de patio minimalista de tamaño medio en patio delantero con suelo de baldosas y toldo
Foto de patio minimalista de tamaño medio en patio delantero con suelo de baldosas y toldo
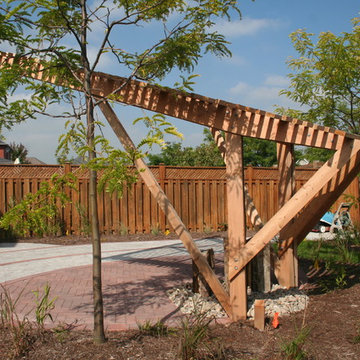
The pergola is integrated within the framework of a complex interlocking pavement design composed of a combination of Unilock Copthorn and Brussels Block pavers.
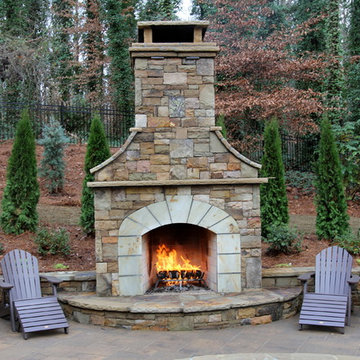
This is a Tennessee stack stone fireplace. We used Ashlar cut and broken stack pieces. The Hearth band was a specially selected Tennessee crab orchard stone. The landscaping is new in the winter.
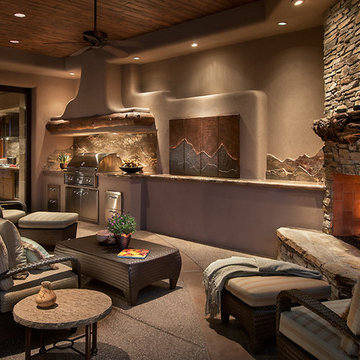
Marc Boisclair
Kilbane Architecture,
Patio with built-in grill, TV behind metal doors, grantie counters and backsplash, fireplace, Ironwood mantle,
Project designed by Susie Hersker’s Scottsdale interior design firm Design Directives. Design Directives is active in Phoenix, Paradise Valley, Cave Creek, Carefree, Sedona, and beyond.
For more about Design Directives, click here: https://susanherskerasid.com/
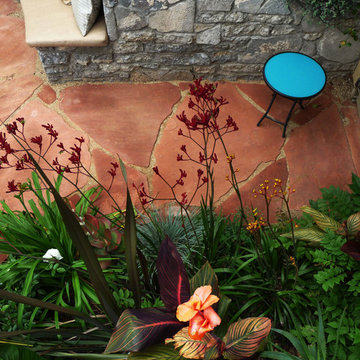
The lush green foliage contrasts sharply against the rich red of the natural flagstone, while the red and orange flowers echo it. A shot of aqua in the occasional table picks up on the color of the adjacent pool.
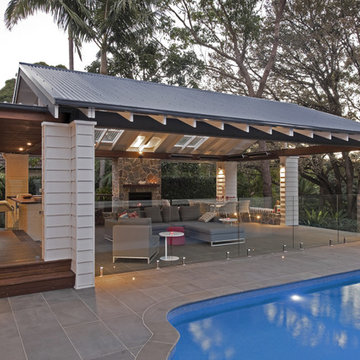
The Pavilion is a contemporary outdoor living addition to a Federation house in Roseville, NSW.
The existing house sits on a 1550sqm block of land and is a substantial renovated two storey family home. The 900sqm north facing rear yard slopes gently down from the back of the house and is framed by mature deciduous trees.
The client wanted to create something special “out the back”, to replace an old timber pergola and update the pebblecrete pool, surrounded by uneven brick paving and tubular pool fencing.
After years living in Asia, the client’s vision was for a year round, comfortable outdoor living space; shaded from the hot Australian sun, protected from the rain, and warmed by an outdoor fireplace and heaters during the cooler Sydney months.
The result is large outdoor living room, which provides generous space for year round outdoor living and entertaining and connects the house to both the pool and the deep back yard.
The Pavilion at Roseville is a new in-between space, blurring the distinction between inside and out. It celebrates the contemporary culture of outdoor living, gathering friends & family outside, around the bbq, pool and hearth.
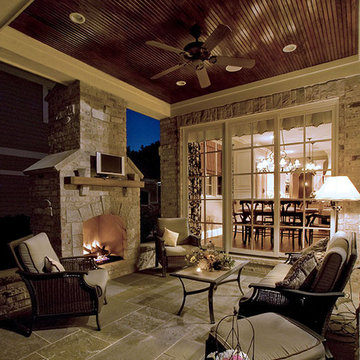
A custom home builder in Chicago's western suburbs, Summit Signature Homes, ushers in a new era of residential construction. With an eye on superb design and value, industry-leading practices and superior customer service, Summit stands alone. Custom-built homes in Clarendon Hills, Hinsdale, Western Springs, and other western suburbs.
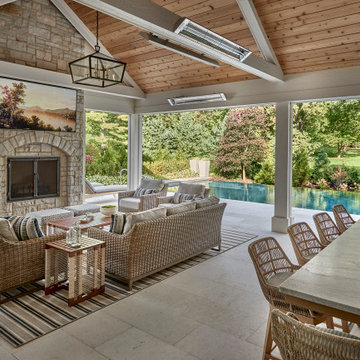
Island with counter stools.
Imagen de patio marinero grande en patio trasero y anexo de casas con chimenea y adoquines de piedra natural
Imagen de patio marinero grande en patio trasero y anexo de casas con chimenea y adoquines de piedra natural
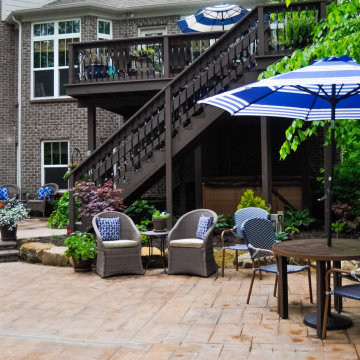
Modelo de patio contemporáneo grande sin cubierta en patio trasero con adoquines de hormigón
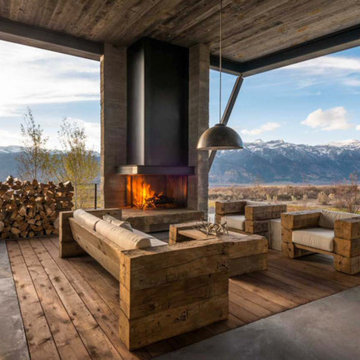
Silver Gray Cabinets barnwood island salvaged lumber counter top
Diseño de patio rústico grande en patio trasero y anexo de casas con chimenea
Diseño de patio rústico grande en patio trasero y anexo de casas con chimenea
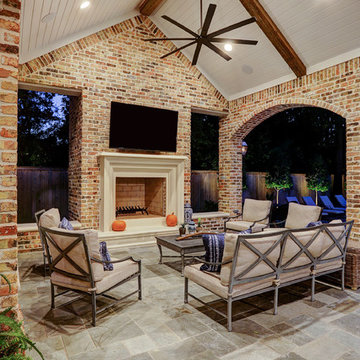
This home had a small covered patio and the homeowners wanted to create a new space that included an outdoor kitchen and living room complete with a fireplace. They were having a pool built as well and really wanted to have a nice space to enjoy their backyard.
We did demo work to remove an existing patio, planters and a pond. Their new space consists of 900 SF of patio area covered with a Versailles pattern travertine. The new freestanding covered patio with a breezeway is 650 SF with brick columns and arches to match the home.
A small covered area was built alongside the outdoor kitchen. The ceiling is painted tongue and groove with beautiful reclaimed beams. The fireplace is a custom masonry wood burning fireplace with a cast stone mantle. The knee walls built to the side of the fireplace are complemented with two cast stone benches.
The outdoor kitchen is 12 linear feet with a granite counter and back splash and brick fascia. The grill is a 42” RCS grill is complete with a fridge, ice maker and storage drawers. The vent hood is a Vent-a-hood with a custom cast stone cover.
TK Images
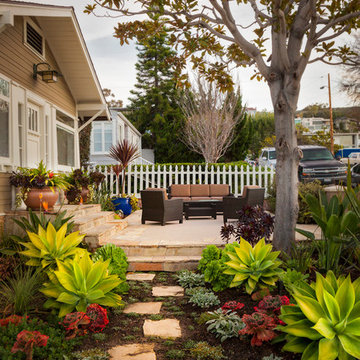
Hers is a friendly neighborhood - and she wanted a courtyard that would be receptive to neighbors and take advantage of the ocean view. Photography - Bill Thompson.
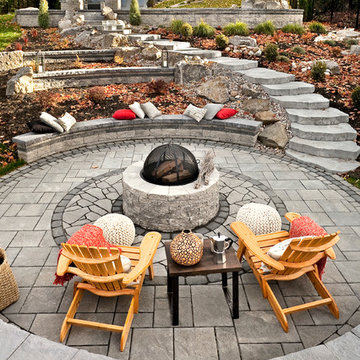
Traditional Style Fire Feature - Techo-Bloc's Valencia Fire Pit.
Ejemplo de patio rústico grande en patio trasero con brasero y adoquines de hormigón
Ejemplo de patio rústico grande en patio trasero con brasero y adoquines de hormigón
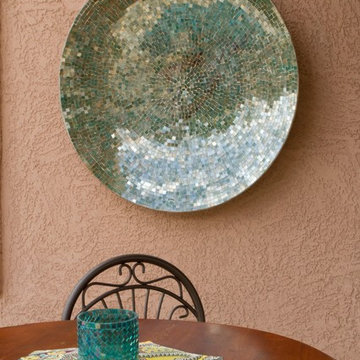
Overall design by Garden Candy
Photos by: Jacquelyn Phillips
Foto de patio mediterráneo de tamaño medio en patio trasero y anexo de casas con losas de hormigón
Foto de patio mediterráneo de tamaño medio en patio trasero y anexo de casas con losas de hormigón
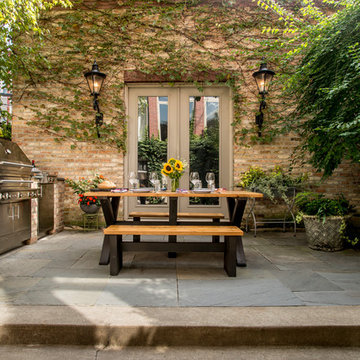
Guests can enjoy wonderful meals from the grill at this large picnic-style table
Foto de patio clásico de tamaño medio sin cubierta en patio trasero con cocina exterior
Foto de patio clásico de tamaño medio sin cubierta en patio trasero con cocina exterior
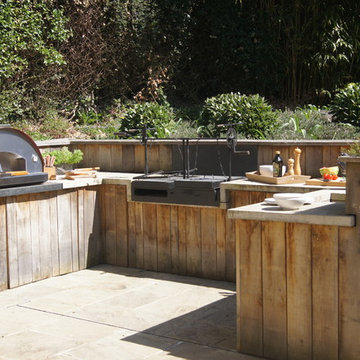
Outdoor kitchen including BBQ, pizza oven and sink. the cupboards are of oak with a concrete worktop.
Foto de patio de estilo de casa de campo grande en patio trasero con cocina exterior, adoquines de piedra natural y pérgola
Foto de patio de estilo de casa de campo grande en patio trasero con cocina exterior, adoquines de piedra natural y pérgola
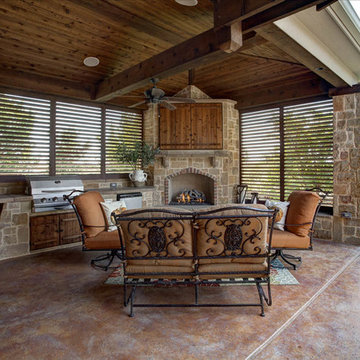
Weatherwell Elite aluminum shutters were retro fitted to this outdoor room to allow the owners to use this space again after southerly winds and lack of privacy had prevented them from using the the area. They love: being able to operate the louvers to be at varying degrees of openness, having no maintenance, being able to hose to clean, and the life-like look and feel of the textured wood look powder coat.
5.835 ideas para patios marrones
3
