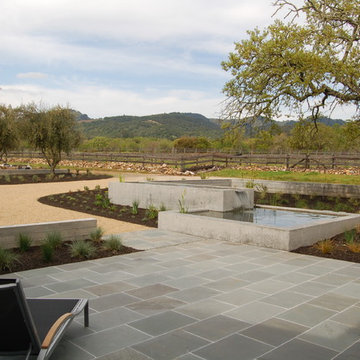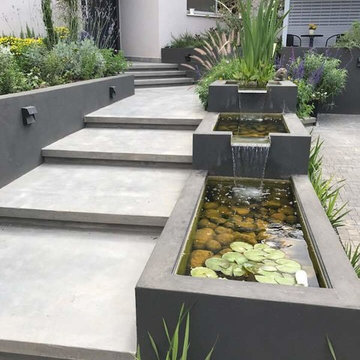6.589 ideas para patios en patio delantero
Filtrar por
Presupuesto
Ordenar por:Popular hoy
81 - 100 de 6589 fotos
Artículo 1 de 3
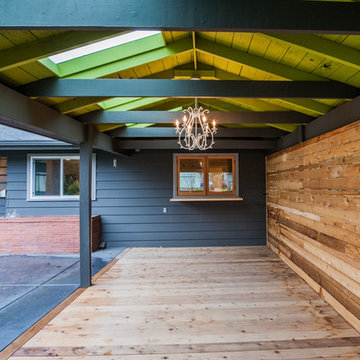
22 pages photography
Imagen de patio retro en patio delantero y anexo de casas con entablado
Imagen de patio retro en patio delantero y anexo de casas con entablado
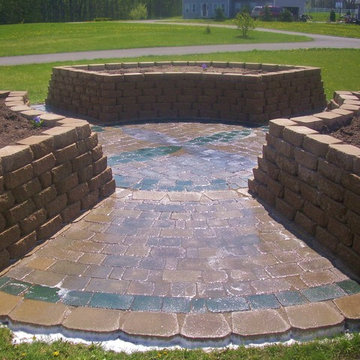
Brent Langley
Modelo de patio contemporáneo de tamaño medio sin cubierta en patio delantero con huerto y adoquines de hormigón
Modelo de patio contemporáneo de tamaño medio sin cubierta en patio delantero con huerto y adoquines de hormigón
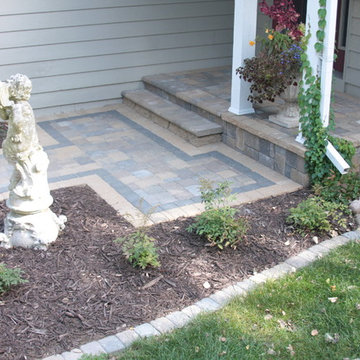
The stairs and landing to this homeowner's front entry were beautifully updated using VERSA-LOK retaining wall units and Willow Creek paving stones.
Imagen de patio clásico pequeño sin cubierta en patio delantero con adoquines de hormigón
Imagen de patio clásico pequeño sin cubierta en patio delantero con adoquines de hormigón
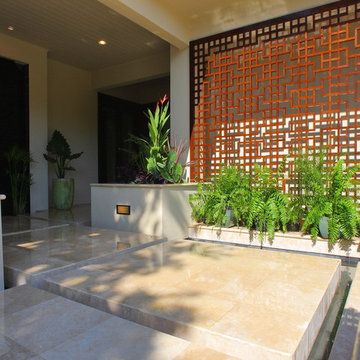
Modelo de patio de estilo zen en patio delantero y anexo de casas con fuente y suelo de baldosas
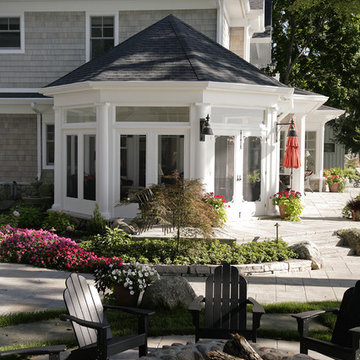
Modelo de patio tradicional extra grande en patio delantero y anexo de casas con brasero y suelo de hormigón estampado
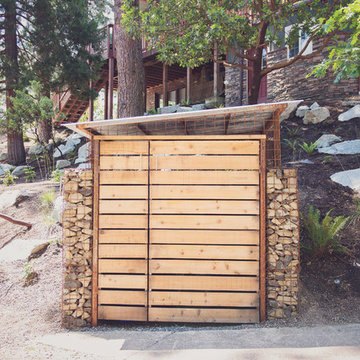
Welded steel + gabion mesh create the structure for a cedar + angular basalt garbage enclosure, surrounded by a drought-tolerant landscape of Polystichum munitum, Festuca idahoensis, Madrones and Ponderosa Pines.
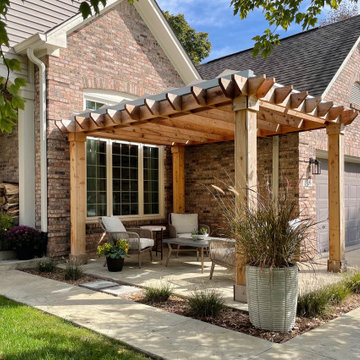
A 14′ x 10′ retractable roof in Harbor-Time Alpine White fabric was customized to fit a pergola in Indiana. The structure and roof duo ensures the homeowners always have clear sightlines through their front window.
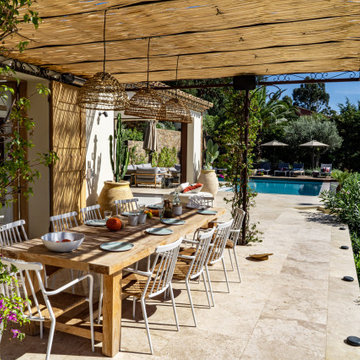
Imagen de patio mediterráneo grande en patio delantero con jardín de macetas, suelo de baldosas y pérgola
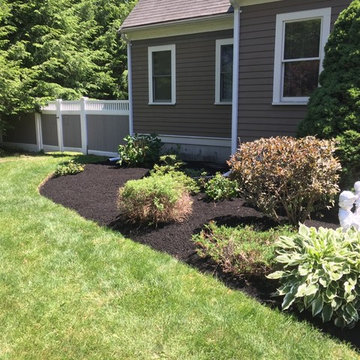
Diseño de patio minimalista de tamaño medio en patio delantero con adoquines de hormigón
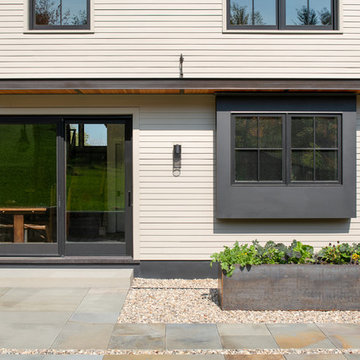
Ryan Bent Photogtaphy
Modelo de patio campestre de tamaño medio sin cubierta en patio delantero con adoquines de piedra natural
Modelo de patio campestre de tamaño medio sin cubierta en patio delantero con adoquines de piedra natural
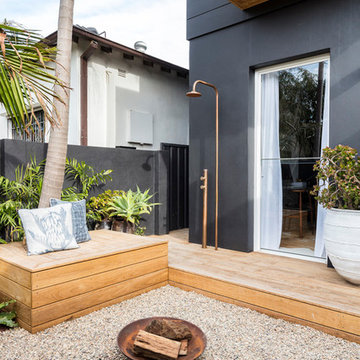
Photographer: Tom Ferguson
Ejemplo de patio actual de tamaño medio sin cubierta en patio delantero con ducha exterior y entablado
Ejemplo de patio actual de tamaño medio sin cubierta en patio delantero con ducha exterior y entablado
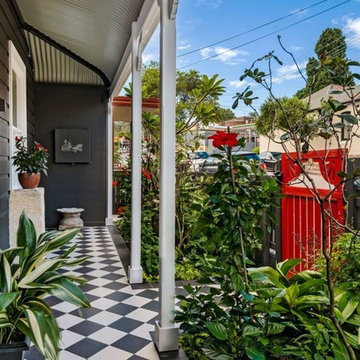
Estate of the Art
Modelo de patio minimalista pequeño en patio delantero
Modelo de patio minimalista pequeño en patio delantero
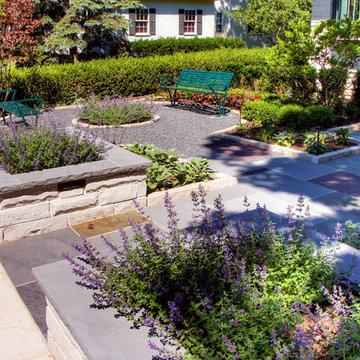
Front yard - formal entry forecourt. Seating area, stone walk, and raised stone planters. Marco Romani, RLA
Foto de patio contemporáneo pequeño en patio delantero con adoquines de piedra natural
Foto de patio contemporáneo pequeño en patio delantero con adoquines de piedra natural
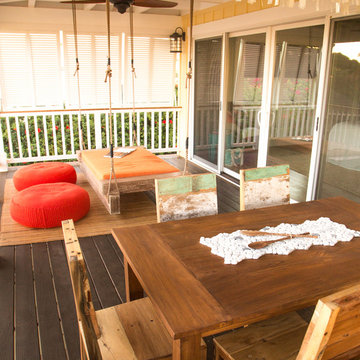
The lanai serves as a second great room. A wicker sofa and matching armchairs overlook the ocean view. Blue and white pillows decorate the outdoor furniture and continue the beach house theme used throughout the home. The coral motif on the rug compliments the throw pillows and the cream colored cushions ground the space, the outdoor dining chairs are built out of recycled boat wood. A shell chandelier hangs above the teak table. On the far side of the lanai an orange swing bed hangs next to some red floor poufs.
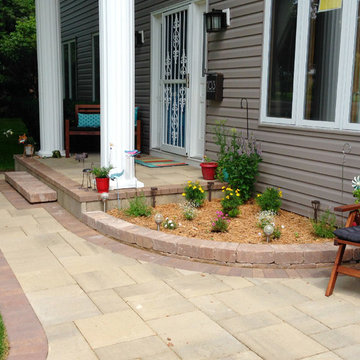
This front yard was in desperate need of a little curb appeal and we were up to the challenge! Wanting a unique look, we put a twist on the classic front stoop and walkway design by adding more patio space, an inset circle for a portable fire pit, and a seat wall to separate the patio space from the attached driveway.
The patio features Belgard's Laffit Rustic Slab pavers in London Grey with a soldiers course of Holland Stone in Ashbury Haze. The inset circle is comprised of Holland Stone in Bristol Beige. The contrasting colors create a stunning design element. The seat wall and raised flowerbed were built with Weston Wall bricks, also in Ashbury Haze. A simple, elegant, and unique design that would compliment any home.
~Palatine, IL
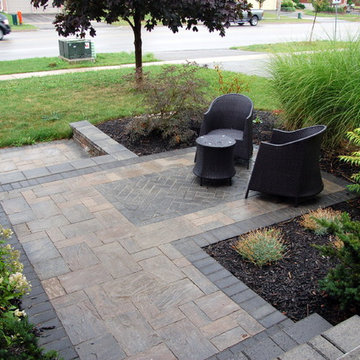
Front entrances with curb appeal in various styles, sizes and budgets A patio space in the front yard makes for an amazingly function piece of real estate. A welcoming landscape design for front yard gardens, pathways, stairs, retaining walls, landscape lighting and even water features sets the tone for your home and also brings a good ROI when time to sell. Landscape Design & Photography by Melanie Rekola
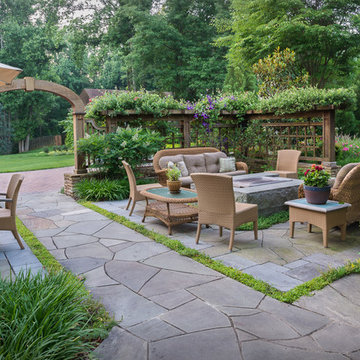
The front yard's entertaining and dining spaces, including a beautiful granite fire pit, are screened from the street by freestanding stone walls topped with custom-designed open-panel latitice work
Designed by H. Paul Davis Landscape Architects.
.©Melissa Clark Photography. All rights reserved.
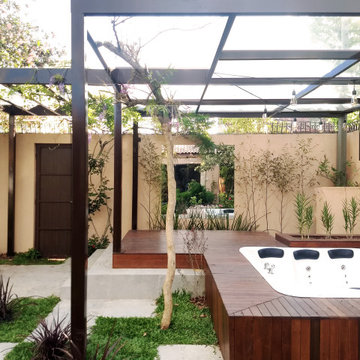
This family-friendly pergola with a Jacuzzi has been designed to reward the senses and bring a relaxed atmosphere. Being in the garden is the favourite activity of our client - a landscape designer - so we have created this special corner where he can appreciate the beauty of his garden while enjoying a warm bath.
6.589 ideas para patios en patio delantero
5
