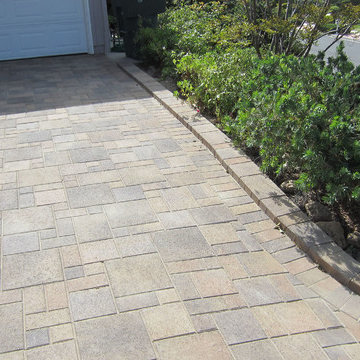134 ideas para patios beige en patio delantero
Filtrar por
Presupuesto
Ordenar por:Popular hoy
1 - 20 de 134 fotos
Artículo 1 de 3
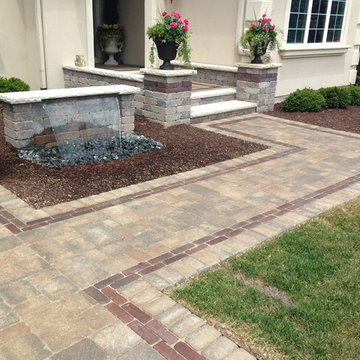
This space was entirely transformed by this hardscape. The pavers add beautiful texture and the brick ribbon gives the space beautiful lines that draw in the eye.
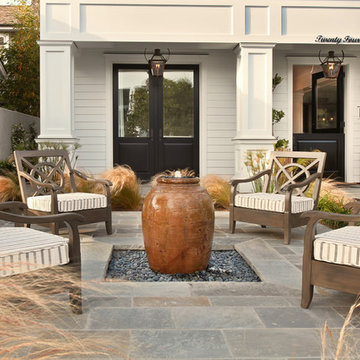
Architect: Brandon Architects Inc.
Contractor/Interior Designer: Patterson Construction, Newport Beach, CA.
Photos by: Jeri Keogel
Diseño de patio marinero en patio delantero con fuente
Diseño de patio marinero en patio delantero con fuente
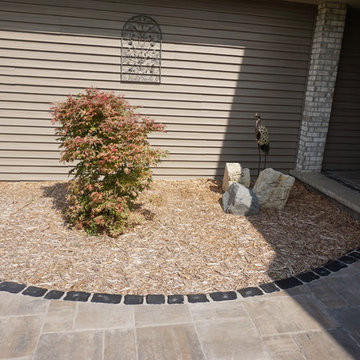
Front Entry Patio
Ejemplo de patio clásico pequeño sin cubierta en patio delantero con adoquines de hormigón
Ejemplo de patio clásico pequeño sin cubierta en patio delantero con adoquines de hormigón
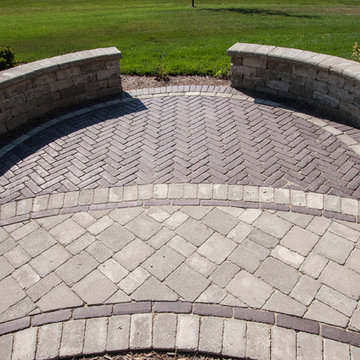
Ejemplo de patio clásico pequeño en patio delantero y anexo de casas con adoquines de hormigón
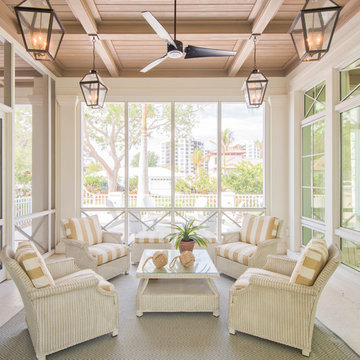
Beautifully appointed custom home near Venice Beach, FL. Designed with the south Florida cottage style that is prevalent in Naples. Every part of this home is detailed to show off the work of the craftsmen that created it.
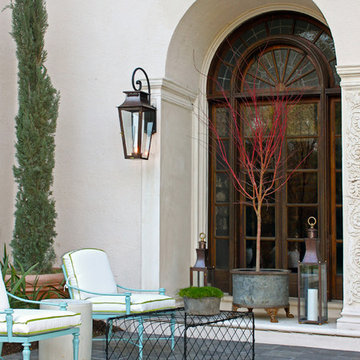
Characterized by a stunning iron scroll bracket and an elongated lantern, the Bevolo Italianate Lantern adds European charm to any home. It is available in natural gas, liquid propane, and electric.
Standard Lantern Sizes
Height Width Depth
20.0" 9.75" 9.75"
27.0" 12.5" 12.5"
33.0" 15.25" 15.25"

Marion Brenner Photography
Imagen de patio actual grande sin cubierta en patio delantero con suelo de baldosas
Imagen de patio actual grande sin cubierta en patio delantero con suelo de baldosas
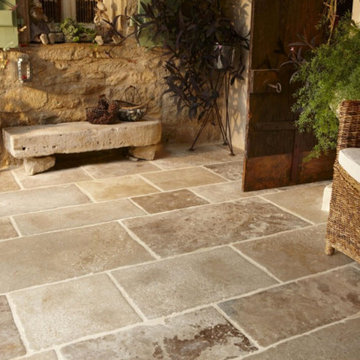
Diseño de patio clásico de tamaño medio en patio delantero y anexo de casas con adoquines de piedra natural
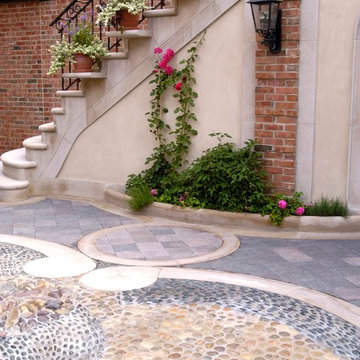
Landscape Architect: Douglas Hoerr, FASLA; Photos by Linda Oyama Bryan
Ejemplo de patio tradicional extra grande sin cubierta en patio delantero con adoquines de piedra natural
Ejemplo de patio tradicional extra grande sin cubierta en patio delantero con adoquines de piedra natural
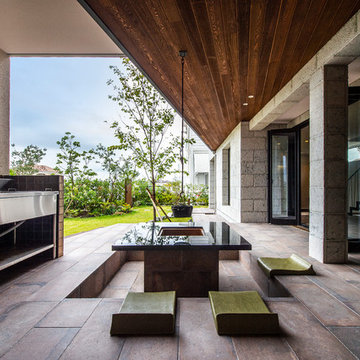
Ejemplo de patio minimalista de tamaño medio en patio delantero y anexo de casas con brasero y suelo de baldosas
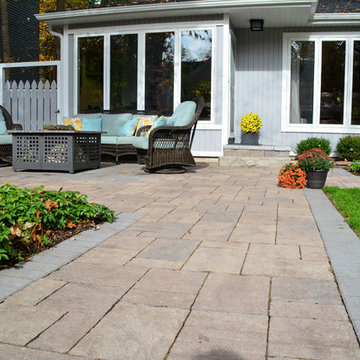
Ejemplo de patio moderno en patio delantero con adoquines de piedra natural
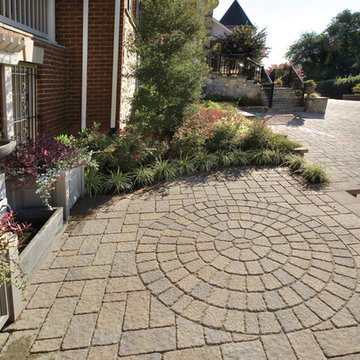
A custom pool in a narrow backyard with a pergola attached to the house and supported with boxed columns defines a cozy dining space at the poolside. Three sheer descent waterfalls pour from the face of the wall behind the pool, adding beauty to what would otherwise be a strictly functional retaining wall. We even found a room at one end of the pool for a small outdoor grill island.
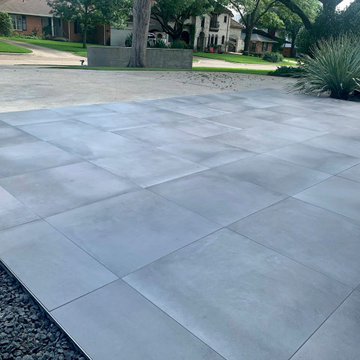
Another shot of the custom porch we built.
Foto de patio actual de tamaño medio sin cubierta en patio delantero con suelo de baldosas
Foto de patio actual de tamaño medio sin cubierta en patio delantero con suelo de baldosas
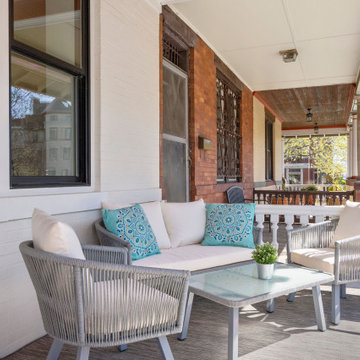
Our clients bought two adjacent rowhomes as investment properties, and we designed and completed a gut renovation of each property. This project includes a 3rd-floor addition and a rear addition across the back. This gut remodel creates contemporary living on the bustling 13th street corridor in the sought-after Columbia Heights neighborhood.
On the first-floor large French doors lead from the kitchen to the private rear wood deck, enabling indoor-outdoor living. Additionally, the main floor has a covered patio at the front entrance.
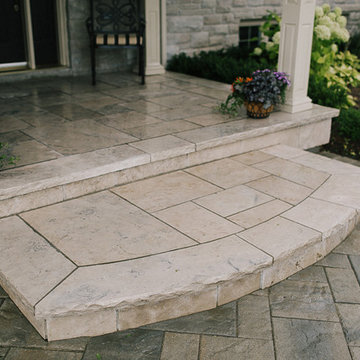
The natural stone steps and entrance provide a pleasing contrast to the interlock driveway.
Imagen de patio clásico de tamaño medio en patio delantero y anexo de casas con adoquines de piedra natural
Imagen de patio clásico de tamaño medio en patio delantero y anexo de casas con adoquines de piedra natural
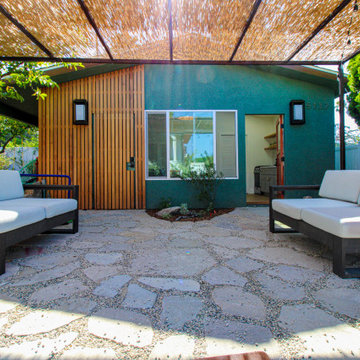
This wonderful accessory dwelling unit is located in Eagle Rock, CA. This patio area is shaded by a natural wood pergola and has a laid stone and pebble flooring finished with beautiful outdoor lounge furniture for relaxation. The exterior features handsome wood panel, stucco and decorative sconces.
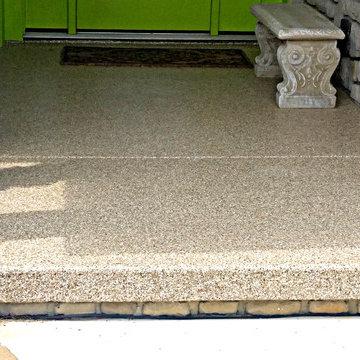
Front entrance porch coated in Saddle Tan w/o Black color with gold glitter added for that something extra.
Diseño de patio contemporáneo pequeño en patio delantero y anexo de casas con losas de hormigón
Diseño de patio contemporáneo pequeño en patio delantero y anexo de casas con losas de hormigón
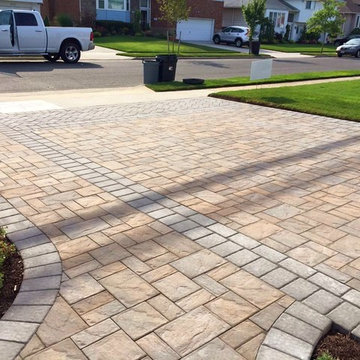
new paver driveway with border and custom inlay
Modelo de patio tradicional en patio delantero con adoquines de hormigón
Modelo de patio tradicional en patio delantero con adoquines de hormigón
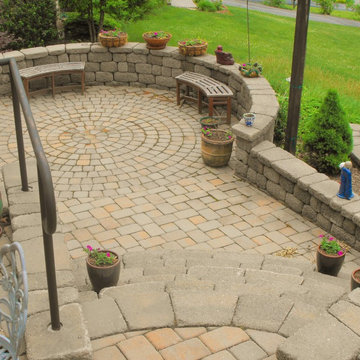
After ascending through the terrace garden to a small entry court, one can descend into a small terrace patio, which also provides access to the side yard - Jeff Stapleton
134 ideas para patios beige en patio delantero
1
