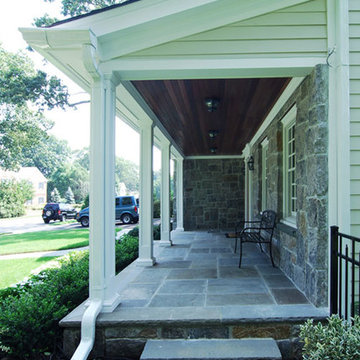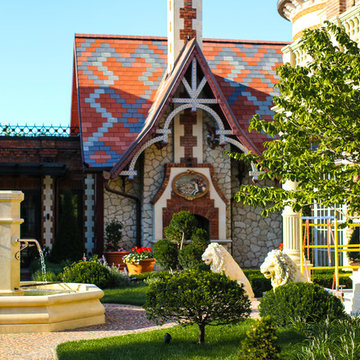55 ideas para patios turquesas en patio delantero
Filtrar por
Presupuesto
Ordenar por:Popular hoy
1 - 20 de 55 fotos
Artículo 1 de 3
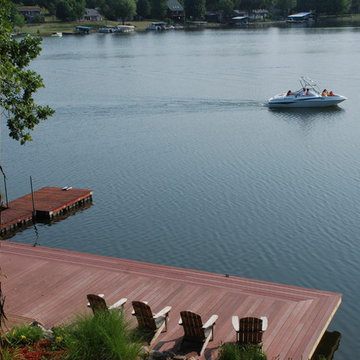
Interior designer Scott Dean's home on Sun Valley Lake
Diseño de patio tradicional de tamaño medio en patio delantero con fuente
Diseño de patio tradicional de tamaño medio en patio delantero con fuente
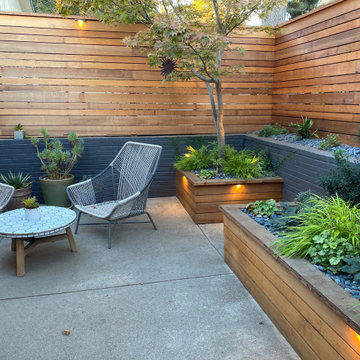
Foto de patio moderno pequeño en patio delantero con losas de hormigón
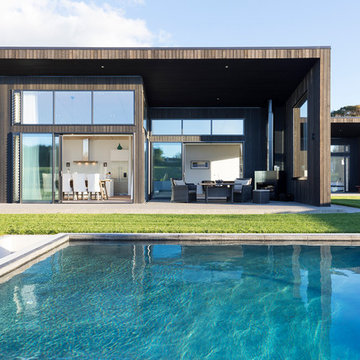
Modelo de patio actual grande sin cubierta en patio delantero con losas de hormigón
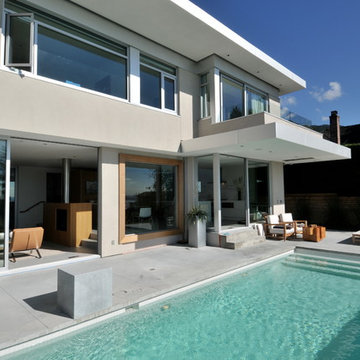
The site’s steep rocky landscape, overlooking the Straight of Georgia, was the inspiration for the design of the residence. The main floor is positioned between a steep rock face and an open swimming pool / view deck facing the ocean and is essentially a living space sitting within this landscape. The main floor is conceived as an open plinth in the landscape, with a box hovering above it housing the private spaces for family members. Due to large areas of glass wall, the landscape appears to flow right through the main floor living spaces.
The house is designed to be naturally ventilated with ease by opening the large glass sliders on either side of the main floor. Large roof overhangs significantly reduce solar gain in summer months. Building on a steep rocky site presented construction challenges. Protecting as much natural rock face as possible was desired, resulting in unique outdoor patio areas and a strong physical connection to the natural landscape at main and upper levels.
The beauty of the floor plan is the simplicity in which family gathering spaces are very open to each other and to the outdoors. The large open spaces were accomplished through the use of a structural steel skeleton and floor system for the building; only partition walls are framed. As a result, this house is extremely flexible long term in that it could be partitioned in a large number of ways within its structural framework.
This project was selected as a finalist in the 2010 Georgie Awards.
Photo Credit: Frits de Vries

Marion Brenner Photography
Imagen de patio actual grande sin cubierta en patio delantero con suelo de baldosas
Imagen de patio actual grande sin cubierta en patio delantero con suelo de baldosas
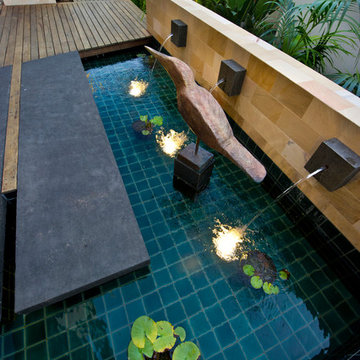
Peta North
Foto de patio actual pequeño en patio delantero con fuente y adoquines de piedra natural
Foto de patio actual pequeño en patio delantero con fuente y adoquines de piedra natural
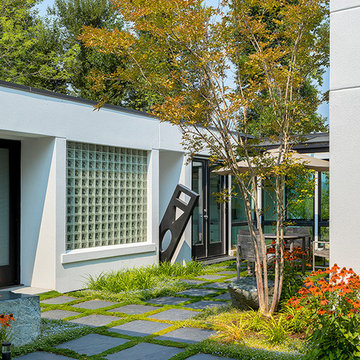
Photography by Ed Sozinho © Sozinho Imagery http://sozinhoimagery.com
Ejemplo de patio moderno de tamaño medio sin cubierta en patio delantero con adoquines de hormigón
Ejemplo de patio moderno de tamaño medio sin cubierta en patio delantero con adoquines de hormigón
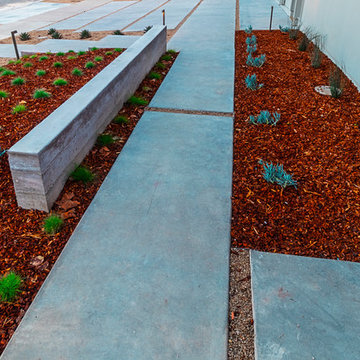
Custom driveway, with steps and planting, custom horizontal fencing. Board finish retaining wall.
Modelo de patio moderno de tamaño medio sin cubierta en patio delantero con losas de hormigón
Modelo de patio moderno de tamaño medio sin cubierta en patio delantero con losas de hormigón
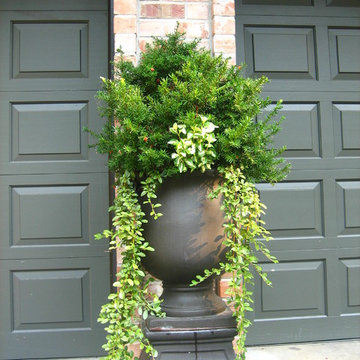
Fall and Summer photographs of containers designed for a longtime client.
Diseño de patio tradicional de tamaño medio sin cubierta en patio delantero con jardín de macetas y losas de hormigón
Diseño de patio tradicional de tamaño medio sin cubierta en patio delantero con jardín de macetas y losas de hormigón
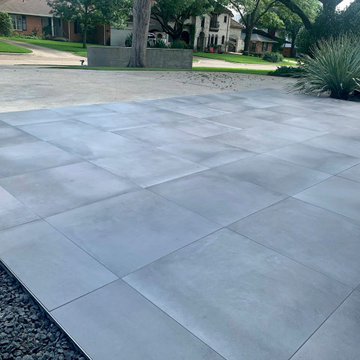
Another shot of the custom porch we built.
Foto de patio actual de tamaño medio sin cubierta en patio delantero con suelo de baldosas
Foto de patio actual de tamaño medio sin cubierta en patio delantero con suelo de baldosas
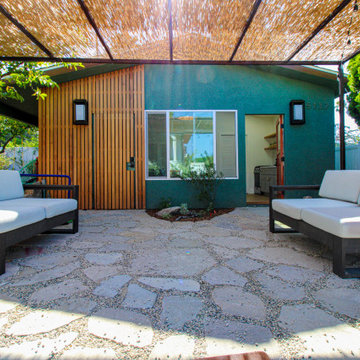
This wonderful accessory dwelling unit is located in Eagle Rock, CA. This patio area is shaded by a natural wood pergola and has a laid stone and pebble flooring finished with beautiful outdoor lounge furniture for relaxation. The exterior features handsome wood panel, stucco and decorative sconces.
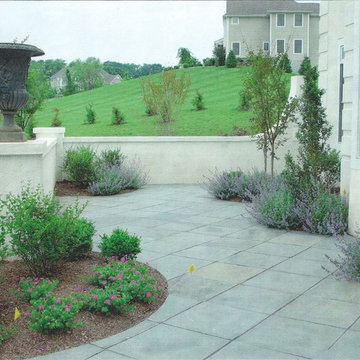
Bluestone Courtyard & Plantings
Diseño de patio tradicional de tamaño medio sin cubierta en patio delantero con adoquines de piedra natural
Diseño de patio tradicional de tamaño medio sin cubierta en patio delantero con adoquines de piedra natural
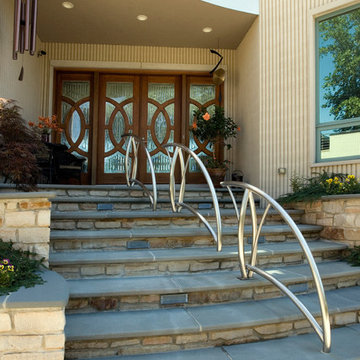
Linda Oyama Bryan
Ejemplo de patio moderno pequeño en patio delantero y anexo de casas con adoquines de piedra natural
Ejemplo de patio moderno pequeño en patio delantero y anexo de casas con adoquines de piedra natural
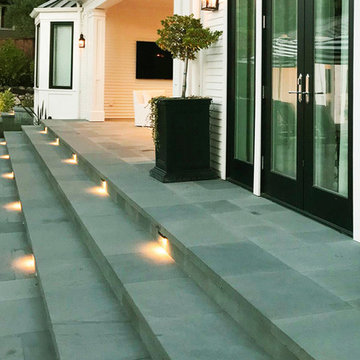
This project was a beautiful collaboration between J.Montgomery Landscape Architects and the Architect remodeling the house and cabana structure. The original 1928 Art Deco home underwent its own transformation, while we designed the landscape to perfectly match. The clients wanted a style reminiscent of a Country Club experience, with an expansive pool, outdoor kitchen with a shade structure, and a custom play area for the kids. Bluestone paving really shines in this setting, offsetting the classic Sonoma-style architecture and framing the contemporary gas fire pit with its blue accents. Landscape lighting enhances the site by night for evening gatherings or a late-night swim. In front, a bluestone entrance leads out to paver driveway and styled front gate. Plantings throughout are Water Efficiency Landscape certified, accenting the front hardscape and back terraces with beautiful low-water color.
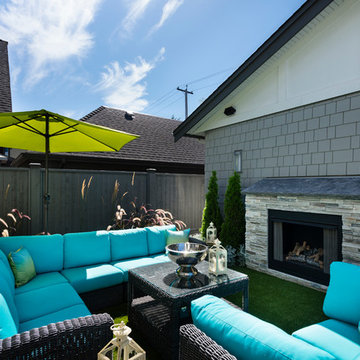
This waterfront custom home in Delta was designed to give a bright open feel and take advantage of the beautiful water views. A light, bright almost beachy feel was brought into the space by use of bright whites, with hints of natural greys and neutrals. Pops of colour were used on furniture pieces. Complete with chef’s kitchen and large patio doors out to the stamped concrete back patio, this home was built for entertaining. Large gatherings can easily flow out onto the patio which includes a hot tub, gas fire pit and low maintenance artificial turf. The master ensuite boasts a large walk in shower, spacious dark wood double vanity and the bedroom with an oversized window, has a fantastic view of the ocean. A home that feels makes you feel like you are on vacation- everyday!
Photos- Paul Grdina
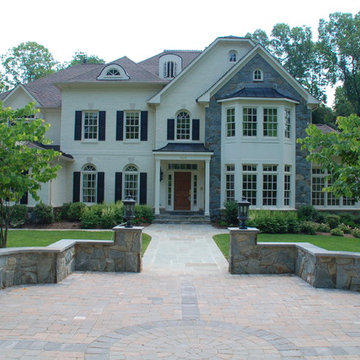
Foto de patio tradicional grande sin cubierta en patio delantero con adoquines de piedra natural
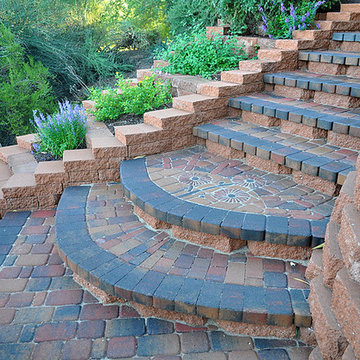
Foto de patio de tamaño medio sin cubierta en patio delantero con adoquines de hormigón
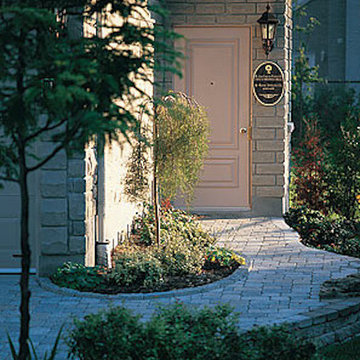
Imagen de patio clásico pequeño sin cubierta en patio delantero con adoquines de hormigón
55 ideas para patios turquesas en patio delantero
1
