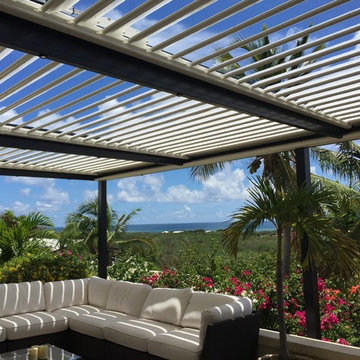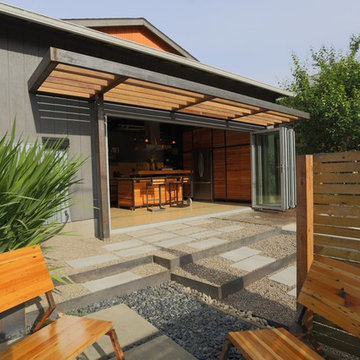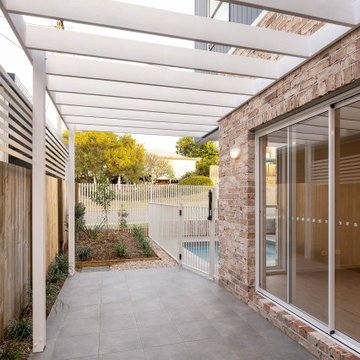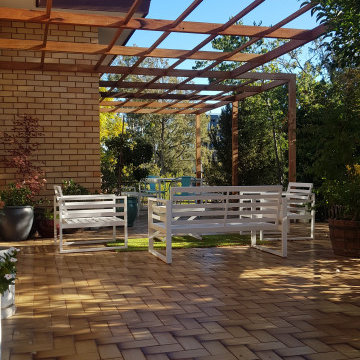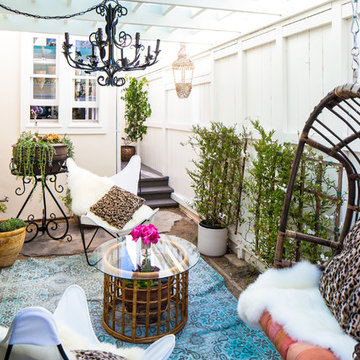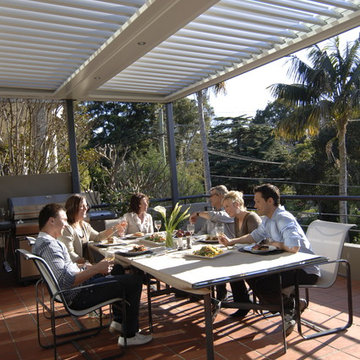3.460 ideas para patios en patio con todos los revestimientos
Filtrar por
Presupuesto
Ordenar por:Popular hoy
161 - 180 de 3460 fotos
Artículo 1 de 3
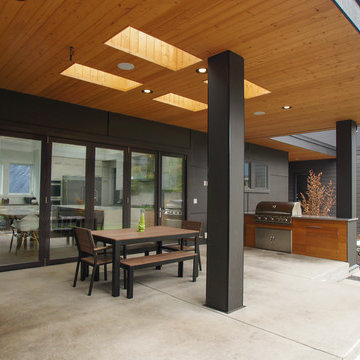
The covered patio and built-in barbecue make the backyard perfect for outdoor living.
Diseño de patio minimalista grande en patio y anexo de casas con cocina exterior y losas de hormigón
Diseño de patio minimalista grande en patio y anexo de casas con cocina exterior y losas de hormigón
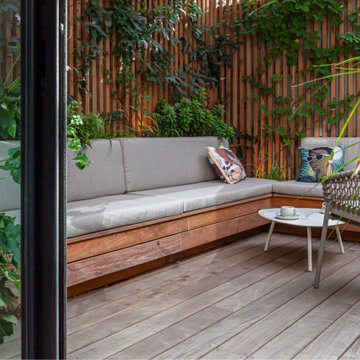
Une grande banquette en bois permet de s'installer sur la terrasse et de profiter de l'atmosphère chaleureuse et conviviale du lieu.
Ejemplo de patio actual pequeño en patio con pérgola
Ejemplo de patio actual pequeño en patio con pérgola
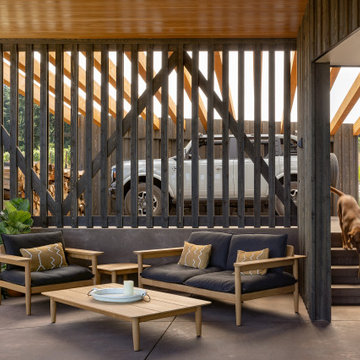
The patio's short vestibule from the carport, along with the wood screen, gives the exterior living spaces some extra privacy. Photography: Andrew Pogue Photography.
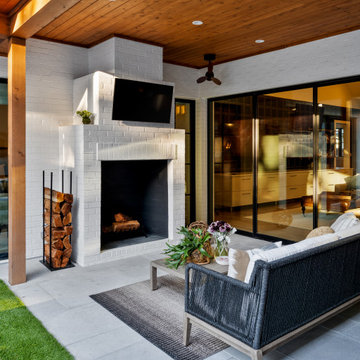
This new home was built on an old lot in Dallas, TX in the Preston Hollow neighborhood. The new home is a little over 5,600 sq.ft. and features an expansive great room and a professional chef’s kitchen. This 100% brick exterior home was built with full-foam encapsulation for maximum energy performance. There is an immaculate courtyard enclosed by a 9' brick wall keeping their spool (spa/pool) private. Electric infrared radiant patio heaters and patio fans and of course a fireplace keep the courtyard comfortable no matter what time of year. A custom king and a half bed was built with steps at the end of the bed, making it easy for their dog Roxy, to get up on the bed. There are electrical outlets in the back of the bathroom drawers and a TV mounted on the wall behind the tub for convenience. The bathroom also has a steam shower with a digital thermostatic valve. The kitchen has two of everything, as it should, being a commercial chef's kitchen! The stainless vent hood, flanked by floating wooden shelves, draws your eyes to the center of this immaculate kitchen full of Bluestar Commercial appliances. There is also a wall oven with a warming drawer, a brick pizza oven, and an indoor churrasco grill. There are two refrigerators, one on either end of the expansive kitchen wall, making everything convenient. There are two islands; one with casual dining bar stools, as well as a built-in dining table and another for prepping food. At the top of the stairs is a good size landing for storage and family photos. There are two bedrooms, each with its own bathroom, as well as a movie room. What makes this home so special is the Casita! It has its own entrance off the common breezeway to the main house and courtyard. There is a full kitchen, a living area, an ADA compliant full bath, and a comfortable king bedroom. It’s perfect for friends staying the weekend or in-laws staying for a month.
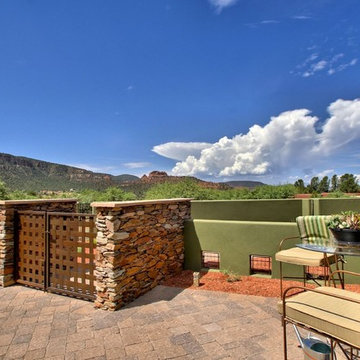
Custom iron gate and view of Sedona, AZ
Foto de patio de estilo americano de tamaño medio en patio y anexo de casas con fuente y adoquines de hormigón
Foto de patio de estilo americano de tamaño medio en patio y anexo de casas con fuente y adoquines de hormigón
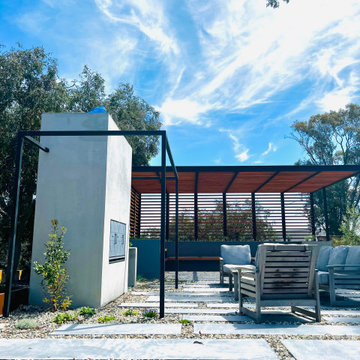
Foto de patio mediterráneo de tamaño medio en patio con chimenea, adoquines de hormigón y pérgola
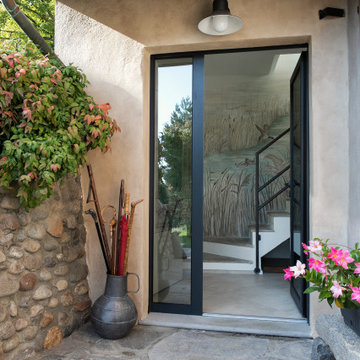
All’ingresso della Casa di Campagna, ho utilizzato una delle tecniche pittoriche utilizzata in questo intervento è la velatura, che tramite l’applicazione di strati pittorici pigmentati semi trasparenti, ha conferito all’edificio un carattere estetico di pregio ed un effetto antichizzato, ardentemente desiderato della comittenza.
Da un progetto di recupero dell’ Arch. Valeria Sangalli Gariboldi,
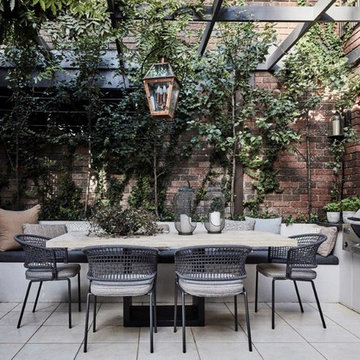
Imagen de patio de estilo de casa de campo en patio con cocina exterior, suelo de baldosas y pérgola
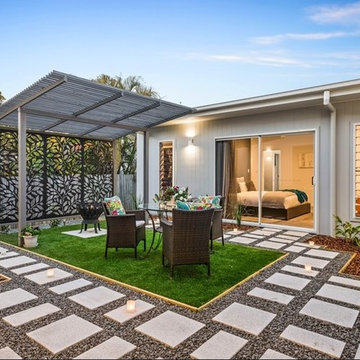
central courtyard providing light and sunlight to living room in winter.
Diseño de patio retro de tamaño medio en patio con adoquines de hormigón y cenador
Diseño de patio retro de tamaño medio en patio con adoquines de hormigón y cenador
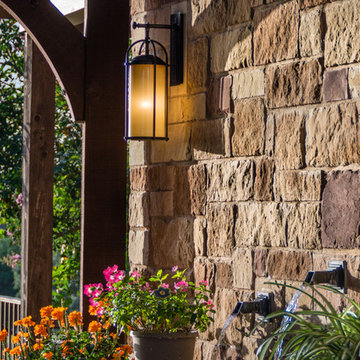
The outdoor kitchen designed and constructed by Southern Landscape includes stone and stucco counters with granite countertops, custom planters, a unique water feature built into the stone wall, a freestanding fireplace and pizza oven, and integrated lighting. The outdoor ktichen features a DCS grill, power burner, and refrigerator for outdoor entertainment. Southern Landscape integrated antique window shutters into the stone wall to hide the electrical panel while creating a unique feature in the large stone wall. The entire area is covered by a custom pergola, waterproofed with polycarbonate to allow the light in and keep the rain out. Flagstone flooring and lueders limestone seatbenches make this outdoor space a highlight for entertaining.
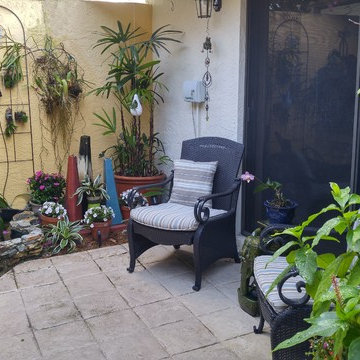
A Garden for Orphaned Plants and Found Objects:
The leftover space between the home's entry and detached garage has been transformed into an eclectic garden of plants and odd objects. Purposefully designed as a 'stage set' for the client's 'finds', it is not too perfect! It invites the client to experiment with plants and accommodates constant change without destroying the design.
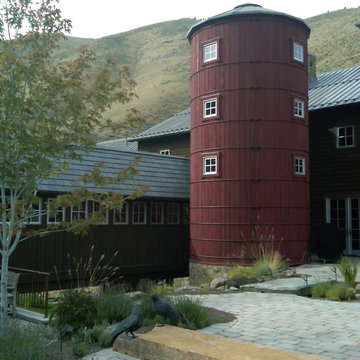
A view from the home's main patio, with a clear view of the silo stairwell. There's a stepping stone bridge over the creek-like water feature, and multiple spaces for gathering.
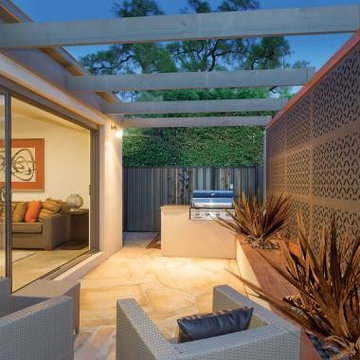
This compact side patio with large glass sliding door offers the perfect spot to extend your summer dining with a bbq for cooking and armchairs to relax, while the timber bench seat provides extra seating and planter boxes for colour.
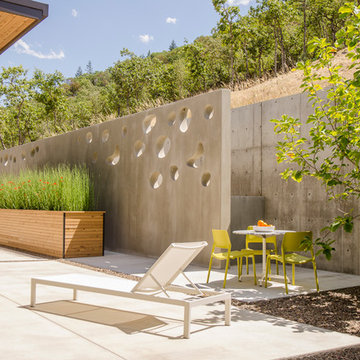
Landscape Architect: LandCurrent
Architect: Jan Fillinger through GreenHammer Design-Build
Photo: Jon Jensen Photography
Website: www.landcurrent.com
Diseño de patio actual en patio y anexo de casas con jardín de macetas y losas de hormigón
Diseño de patio actual en patio y anexo de casas con jardín de macetas y losas de hormigón
3.460 ideas para patios en patio con todos los revestimientos
9
