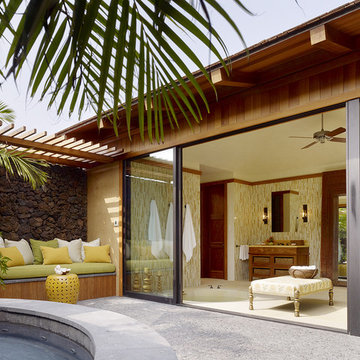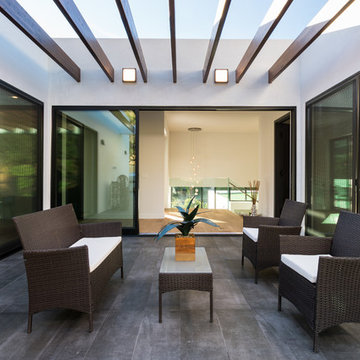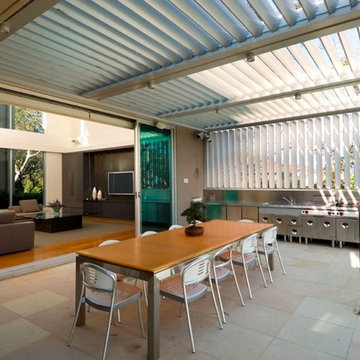3.460 ideas para patios en patio con todos los revestimientos
Filtrar por
Presupuesto
Ordenar por:Popular hoy
121 - 140 de 3460 fotos
Artículo 1 de 3
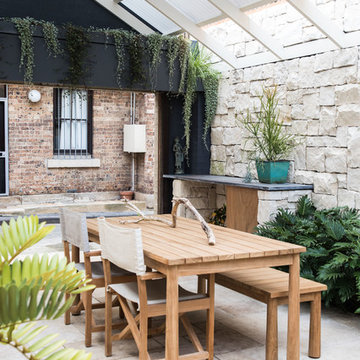
Diseño de patio de estilo de casa de campo pequeño en patio con adoquines de piedra natural y pérgola
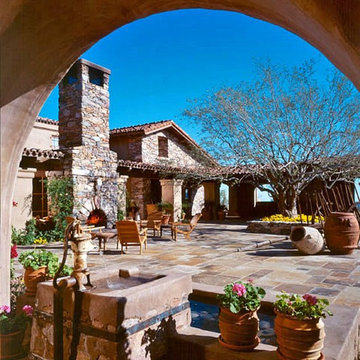
www.ajaarchitecture.com
Diseño de patio de estilo americano grande en patio con fuente, adoquines de piedra natural y pérgola
Diseño de patio de estilo americano grande en patio con fuente, adoquines de piedra natural y pérgola
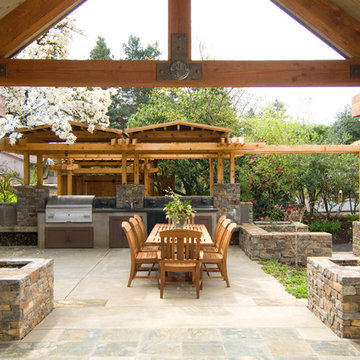
Magnolia is a mid-century house, reclaimed and enlivened for the next hundred years.
The house was owned for half a century by husband-and-wife horticulturalists, who built the house in 1954 from Better Homes and Gardens plan book, a warren of rooms now outdated for today’s way of living. The new owners sought to honor them the home and the site.
The house is in a temperate zone, surrounded by thriving gorgeous rare species, and with a dramatic view of Mount Hood, the house was completely re-envisioned and carefully expanded to be an elegant place to live, to entertain and to enjoy the comfortable climate and the lovely change of seasons.
The foundation was maintained, the roof was raised and a wing was added for master living suite.
The top floor of the house was sustainable deconstructed and recycled.
Dramatically, the front entrance was moved to the South side of the house, creating an entry sequence that received the guest into the new context through a persimmon tree-lined Tori gate, a nicely designed forecourt, articulated pond and patio, to an entry inspired by the philosophy of Japanese wooden buildings.
Only upon entering the foyer, are you first presented with the view of the mountain. The mountain is a guest in every living space of the house: at the hallway desk, you peek out from under the pendulous weeping cherry tree to the slope, at the Library/Guest room the new French doors and balcony present it for elegant dialogue, the guest room below and the master bedroom each have an intimate relationship with the iconic presence.
Nowadays, kitchens are the heart of the home and the energy area for entertaining. The main living space is a farmhouse kitchen, dining room and living room in one communal space, bookended by an outdoor living room. A pair of Rumford fireplaces stitch the rooms together and create an edge and hearth to the rooms, the mountain at your side. The Magnolia envelops this corner of the house.
Wire frame ‘chimneys’ lighten the load on the roots around the Magnolia tree, it is the largest and oldest specimen of the species known in the western hemisphere outside of Kew Gardens. The tree has developed a unique personality to it’s frame in the last half-century and as odd penile-looking see pods. The ‘chimneys’ are really trellises to allow the plantings to take over the home.
The entire home is grounded by Montana Limestone, sustainably gathered on the Takashima’s Montana property.
The front door, cabinetry and millwork are all built from knotty Alder. The island butcher-block is made from Madrone. Both are underappreciated understory hardwoods from local forests.
The craftsmanship of the millwork was accomplished through collaboration of the architects with local artisans. The cabinet maker, finish carpenter and custom door-maker all influenced the language of sharply stepped kerfs that are repeated throughout via dado cuts and rabbets. This careful detailing brings the elemental quality of the stacked trabiated structure through to the small details of the home.
Photos by Jon Jensen
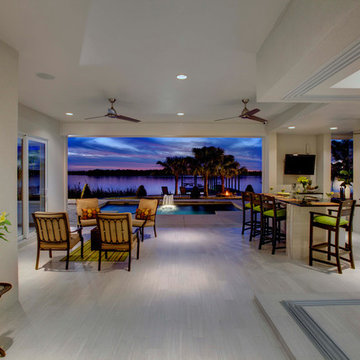
Magnolia takes the idea of indoor and outdoor living to a new level. The entire first floor of the residence is built on two sides of an outdoor entertainment lanai which features a summer kitchen for grilling and loads of space. An open plan kitchen, dining, and family room are on one side of the lanai and a large detached game/play room with separate bath is on the other side of the lanai. The game/play room has 90 degree, floor to ceiling stacking doors which pocket into the wall cavity making the game/pay room completely open to the lanai. The master bedroom and master bathroom, 100 square foot loft, and two additional bedrooms with a hall bath and laundry room comprise the entire second floor. A side entry, three car garage is attached to the front of the house which helps to define the courtyard entry. The home has 2,854 square feet of air conditioned space with a total under roof square footage of 4,315.
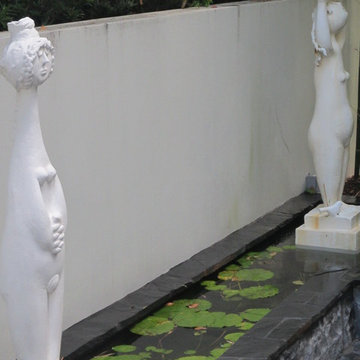
This contemporary water garden is designed featuring the home owners water sculptures. Waterfalls, Fountains & Gardens installed the water feature.
Diseño de patio asiático de tamaño medio en patio con cocina exterior, adoquines de piedra natural y cenador
Diseño de patio asiático de tamaño medio en patio con cocina exterior, adoquines de piedra natural y cenador
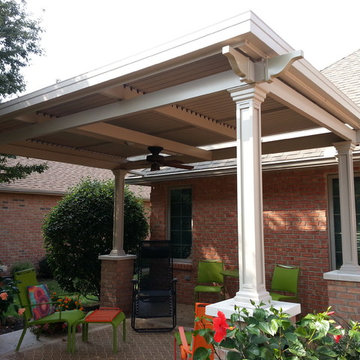
Add a freestanding patio cover to your backyard space to protect it from sun, heat, and rain. This cover opens by remote. When open it allows sunshine and warming solar energy into home and onto patio during cooler months. When partially opened it still keeps out sun, but allows hot air to escape, providing more comfort. Impress your friends with this state the art shade structure. Add a UL Wet Listed Fan to keep the cool air circulating.
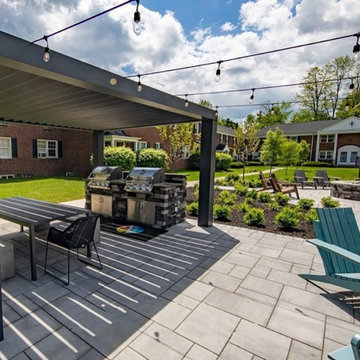
This beautiful bio-climatic pergola was installed at our client's home in Morristown, New Jersey.
The pergola has adjustable louvers for controlling sunlight and inclement weather, allowing the family to enjoy outdoor gatherings at any time of year.
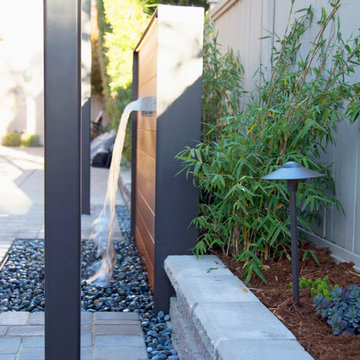
Modelo de patio contemporáneo pequeño en patio con fuente, adoquines de hormigón y pérgola
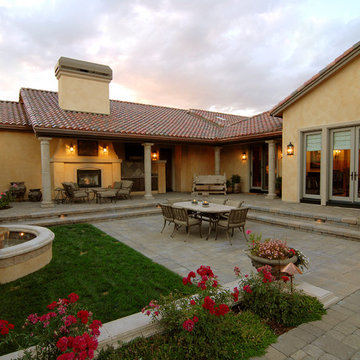
Ejemplo de patio clásico grande en patio y anexo de casas con brasero y adoquines de piedra natural
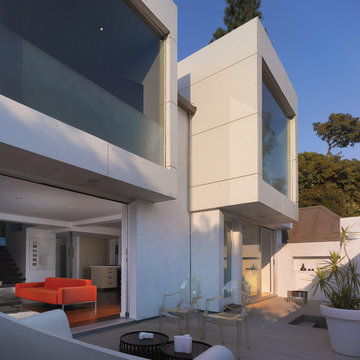
Two over-scaled window boxes cantilever over a private outdoor courtyard.
Foto de patio minimalista pequeño en patio y anexo de casas con losas de hormigón
Foto de patio minimalista pequeño en patio y anexo de casas con losas de hormigón
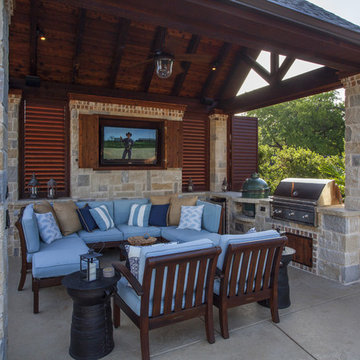
These home owners used Weatherwell Elite aluminum shutters to create privacy in their outdoor pavilion. The wood grain powder coat complements their rustic design scheme, and the operable louvers and bi-fold panels allow them to regulate the airflow.
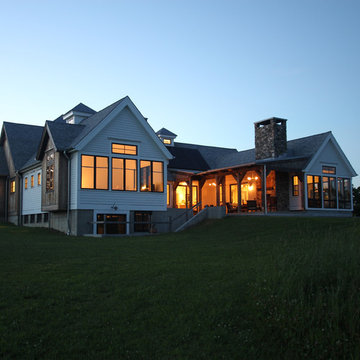
Modern Farm House Designed and Built by Mark Olson, Olson Development LLC. This one level home had a courtyard in the middle, with and exterior fireplace. All the stones on the fireplace are from this very land.
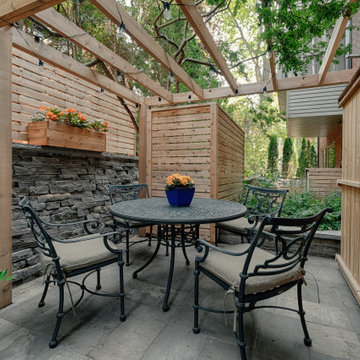
Ejemplo de patio clásico pequeño en patio con adoquines de piedra natural y pérgola
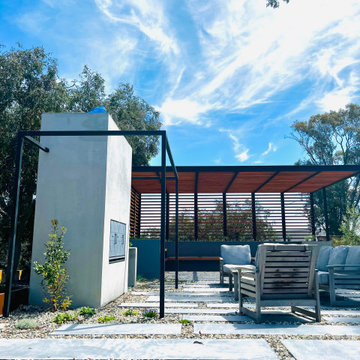
Foto de patio mediterráneo de tamaño medio en patio con chimenea, adoquines de hormigón y pérgola
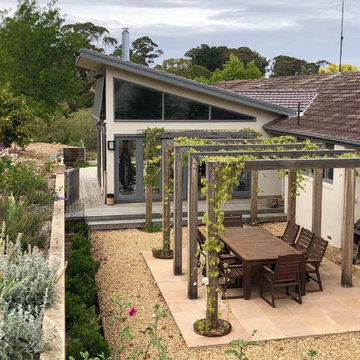
Garden room addition and courtyard
Foto de patio contemporáneo pequeño en patio con suelo de baldosas y pérgola
Foto de patio contemporáneo pequeño en patio con suelo de baldosas y pérgola
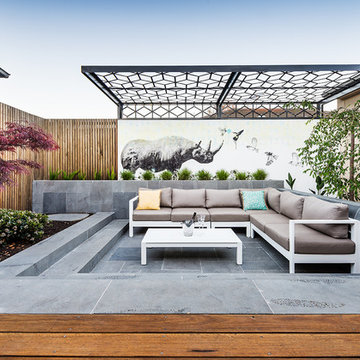
Landscape design by Bayon Gardens //
Photography by Tim Turner
Modelo de patio actual pequeño en patio con adoquines de piedra natural y pérgola
Modelo de patio actual pequeño en patio con adoquines de piedra natural y pérgola
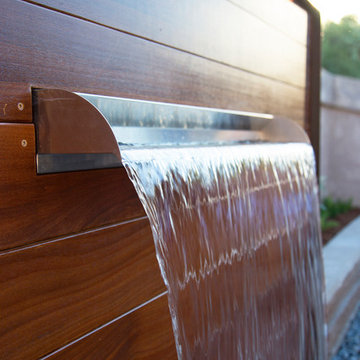
Ejemplo de patio contemporáneo pequeño en patio con fuente, adoquines de hormigón y pérgola
3.460 ideas para patios en patio con todos los revestimientos
7
