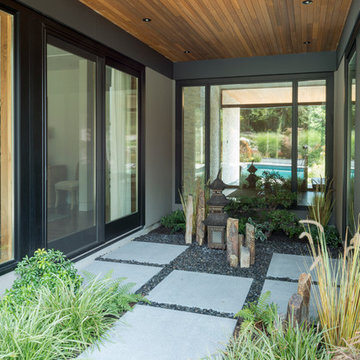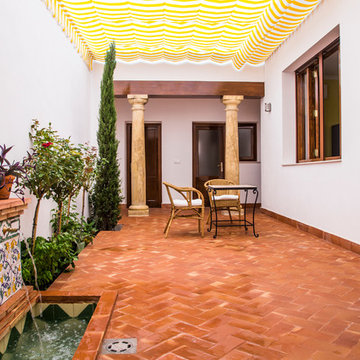3.460 ideas para patios en patio con todos los revestimientos
Filtrar por
Presupuesto
Ordenar por:Popular hoy
101 - 120 de 3460 fotos
Artículo 1 de 3
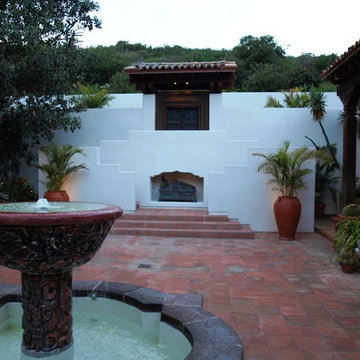
Diseño de patio asiático grande en patio y anexo de casas con fuente y suelo de baldosas
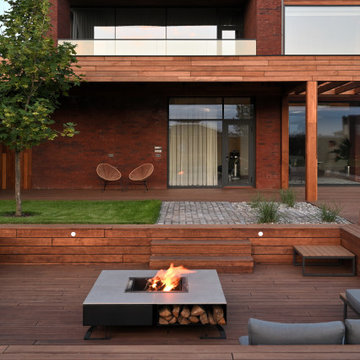
Ключевой особенностью проекта стало взаимодействие различных материалов и форм. Объемы дома создают многоплановую игру света и тени. Камень и кирпич, задействованные в сложной геометрии, подчинены основной пространственной логике. В свою очередь, дерево и кирпич выступают в симбиозе и формируют материально-структурную композицию дома. Динамичное расположение объемов позволяет смягчить строгие архитектурные линии, оживить фасад. Между объемами сформированы внутренние зеленые дворики. За счет открытых деревянных конструкций в интерьерах дома создается атмосфера тепла и уюта.
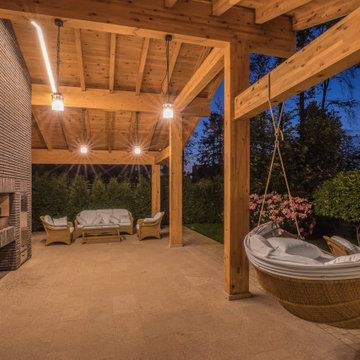
Зона отдыха - террасса загородной беседки с мебелью, гамаком и камином и паленицей.
Архитекторы:
Дмитрий Глушков
Фёдор Селенин
фото:
Андрей Лысиков
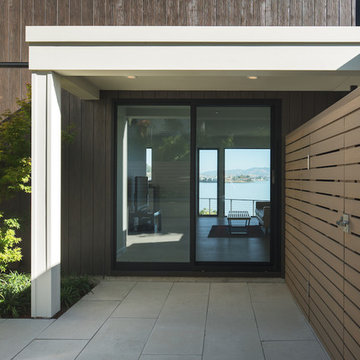
To create a more modern and inviting outdoor space for entertaining, we enlarged and enclosed the front patio of this Tiburon re-do. Without changing the house's size or structure, we installed very low-maintenance cement fiber siding, specifically a combination of Nichiha Vintagewood vertical siding and Hardie Plank horizontal siding. New windows and sliding doors by Fleetwood were also installed. Photo credit: Jonathan Mitchell Photography / jonathanmitchell.co
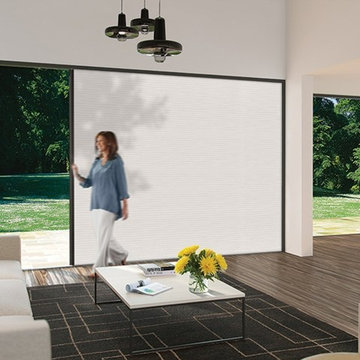
These Retractable Screens are top of the line luxury with built in, full enclosed, pulley systems designed to give two finger control. These screens may stop anywhere within the travel path and are not operated by a full tension spring.
Most retractable screens of this size have large "full tension springs" that are under heavy loads while the screen is deployed. These springs will often pull out of the user's hands as they try to open the screen to pass through.
The retractable screen you see in this photo will go up to 10' tall x 24' wide, with a completely clear opening. The screens are also available in insect screen, solar screen, privacy screen, and combination screens. They are completely incased and have billet aluminum frames.
This Retractable Screen is the perfect solution to the Custom Builder or Architect needing a large span screen solution. These are also great for noise abatement within open floor plan homes and structures. Knock down echoes, close off TV or office spaces, or create sections within a large space for a more intimate setting in seconds.
Our Product Specialists are always available to speak with at 800-522-1599 if you would like more information.
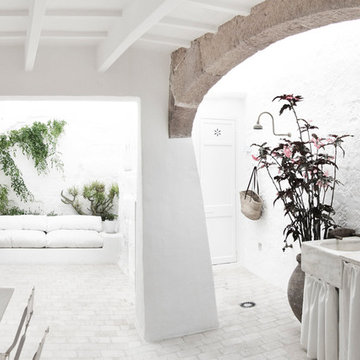
Imagen de patio mediterráneo de tamaño medio en patio y anexo de casas con jardín de macetas
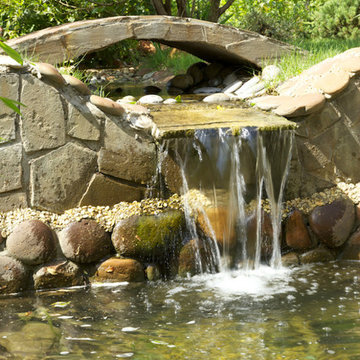
Дизайн-проект выполнен Екатериной Ялалтыновой
Imagen de patio actual de tamaño medio en patio con cocina exterior, adoquines de piedra natural y cenador
Imagen de patio actual de tamaño medio en patio con cocina exterior, adoquines de piedra natural y cenador
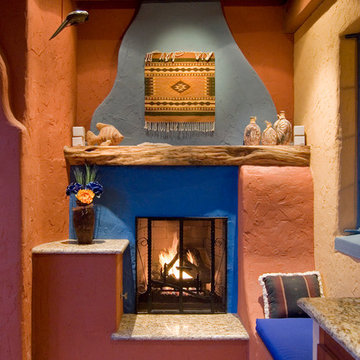
Indoor-outdoor kitchen and dining area created in the pool cabana area. Photo - John Sartin
Foto de patio mediterráneo de tamaño medio en patio con cocina exterior, adoquines de hormigón y cenador
Foto de patio mediterráneo de tamaño medio en patio con cocina exterior, adoquines de hormigón y cenador
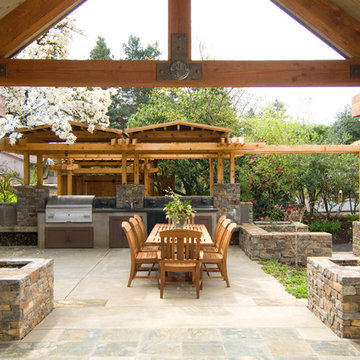
Magnolia is a mid-century house, reclaimed and enlivened for the next hundred years.
The house was owned for half a century by husband-and-wife horticulturalists, who built the house in 1954 from Better Homes and Gardens plan book, a warren of rooms now outdated for today’s way of living. The new owners sought to honor them the home and the site.
The house is in a temperate zone, surrounded by thriving gorgeous rare species, and with a dramatic view of Mount Hood, the house was completely re-envisioned and carefully expanded to be an elegant place to live, to entertain and to enjoy the comfortable climate and the lovely change of seasons.
The foundation was maintained, the roof was raised and a wing was added for master living suite.
The top floor of the house was sustainable deconstructed and recycled.
Dramatically, the front entrance was moved to the South side of the house, creating an entry sequence that received the guest into the new context through a persimmon tree-lined Tori gate, a nicely designed forecourt, articulated pond and patio, to an entry inspired by the philosophy of Japanese wooden buildings.
Only upon entering the foyer, are you first presented with the view of the mountain. The mountain is a guest in every living space of the house: at the hallway desk, you peek out from under the pendulous weeping cherry tree to the slope, at the Library/Guest room the new French doors and balcony present it for elegant dialogue, the guest room below and the master bedroom each have an intimate relationship with the iconic presence.
Nowadays, kitchens are the heart of the home and the energy area for entertaining. The main living space is a farmhouse kitchen, dining room and living room in one communal space, bookended by an outdoor living room. A pair of Rumford fireplaces stitch the rooms together and create an edge and hearth to the rooms, the mountain at your side. The Magnolia envelops this corner of the house.
Wire frame ‘chimneys’ lighten the load on the roots around the Magnolia tree, it is the largest and oldest specimen of the species known in the western hemisphere outside of Kew Gardens. The tree has developed a unique personality to it’s frame in the last half-century and as odd penile-looking see pods. The ‘chimneys’ are really trellises to allow the plantings to take over the home.
The entire home is grounded by Montana Limestone, sustainably gathered on the Takashima’s Montana property.
The front door, cabinetry and millwork are all built from knotty Alder. The island butcher-block is made from Madrone. Both are underappreciated understory hardwoods from local forests.
The craftsmanship of the millwork was accomplished through collaboration of the architects with local artisans. The cabinet maker, finish carpenter and custom door-maker all influenced the language of sharply stepped kerfs that are repeated throughout via dado cuts and rabbets. This careful detailing brings the elemental quality of the stacked trabiated structure through to the small details of the home.
Photos by Jon Jensen
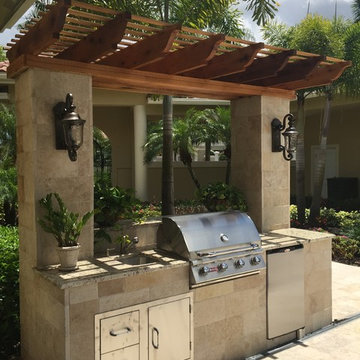
The pecky cypress pergola adds durability, shade and charm to this adorable summer kitchen. The designers of Creative Construction re-purposed existing granite counters from the clients' interior and repeated the travertine up the sides of the kitchen, allowing for a seamless transition from the other areas of the courtyard to the BBQ nook.
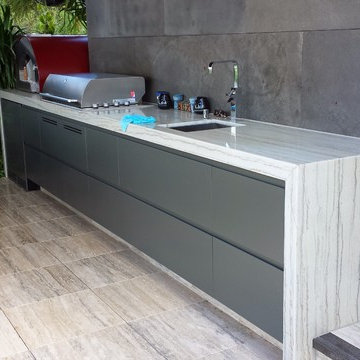
Ejemplo de patio minimalista grande en patio y anexo de casas con cocina exterior y adoquines de piedra natural
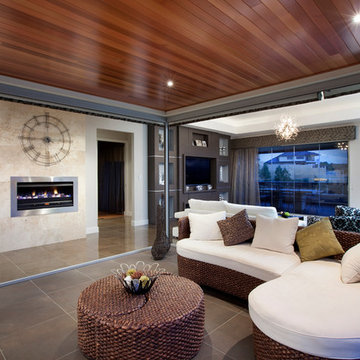
Ron Tan Photographer
Diseño de patio actual de tamaño medio en patio y anexo de casas
Diseño de patio actual de tamaño medio en patio y anexo de casas
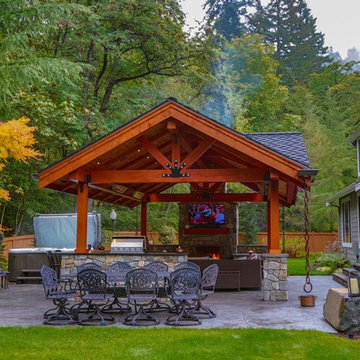
Imagen de patio de estilo americano de tamaño medio en patio con chimenea, suelo de hormigón estampado y cenador
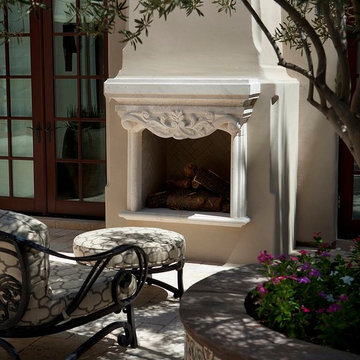
A luxury courtyard or patio is not complete without an outdoor fireplace or fire pit!
To see more outdoor fireplace ideas by Fratantoni Luxury Estates be sure to follow us on Facebook, Pinterest, Twitter and Instagram!!
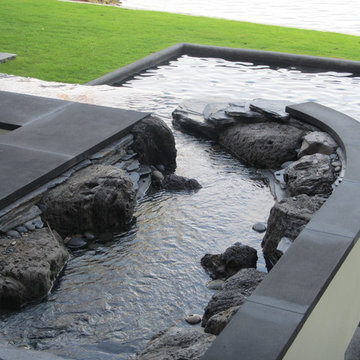
Water feature into pool by Waterfalls Fountains & Gardens Inc. Matthew Giampietro. Volcanic rock combined with black rock and black river rock.
Ejemplo de patio asiático de tamaño medio en patio con cocina exterior, adoquines de piedra natural y cenador
Ejemplo de patio asiático de tamaño medio en patio con cocina exterior, adoquines de piedra natural y cenador
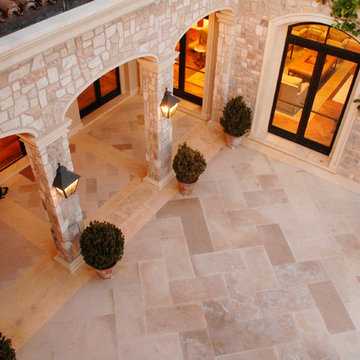
Imagen de patio mediterráneo extra grande en patio y anexo de casas con adoquines de piedra natural
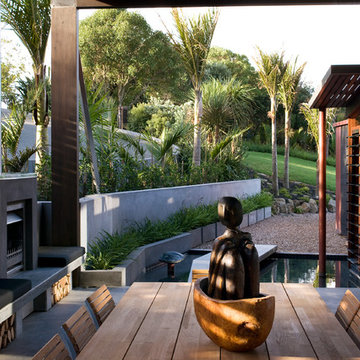
Patrick Reynolds
Ejemplo de patio actual en patio y anexo de casas con brasero y losas de hormigón
Ejemplo de patio actual en patio y anexo de casas con brasero y losas de hormigón
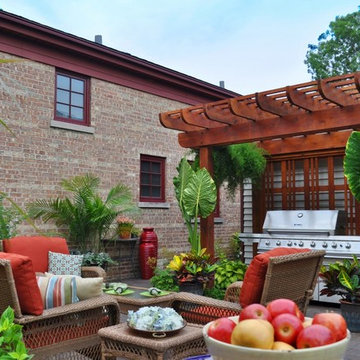
Design and Photo by John Algozzini, K&D Landscape. Lighting design by Kevin Manning.
This project received a 2013 Hardscape North America Design Award, and a 2014 ILCA Award of Excellence. It has also been featured in Chicagoland Gardening Magazine and Total Landscape Care Magazine
3.460 ideas para patios en patio con todos los revestimientos
6
