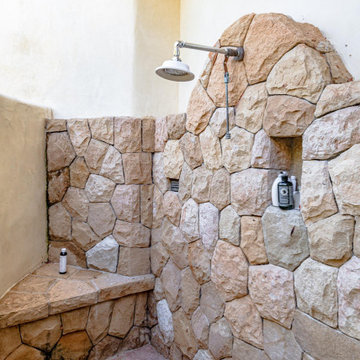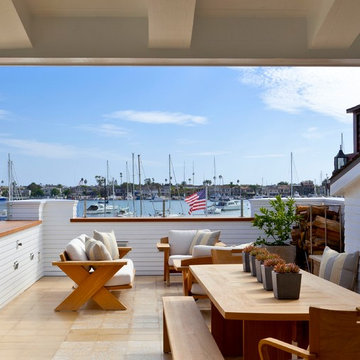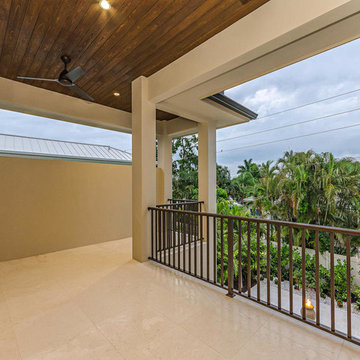480 ideas para patios costeros
Filtrar por
Presupuesto
Ordenar por:Popular hoy
121 - 140 de 480 fotos
Artículo 1 de 3
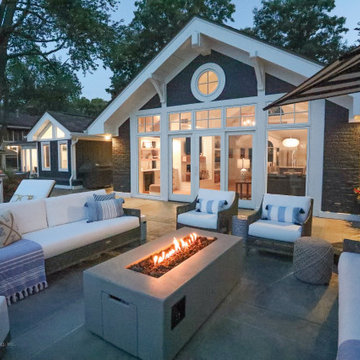
This lake home remodeling project involved significant renovations to both the interior and exterior of the property. One of the major changes on the exterior was the removal of a glass roof and the installation of steel beams, which added structural support to the building and allowed for the creation of a new upper-level patio. The lower-level patio also received a complete overhaul, including the addition of a new pavilion, stamped concrete, and a putting green. The exterior of the home was also completely repainted and received extensive updates to the hardscaping and landscaping. Inside, the home was completely updated with a new kitchen, a remodeled upper-level sunroom, a new upper-level fireplace, a new lower-level wet bar, and updated bathrooms, paint, and lighting. These renovations all combined to turn the home into the homeowner's dream lake home, complete with all the features and amenities they desired.
Helman Sechrist Architecture, Architect; Marie 'Martin' Kinney, Photographer; Martin Bros. Contracting, Inc. General Contractor.
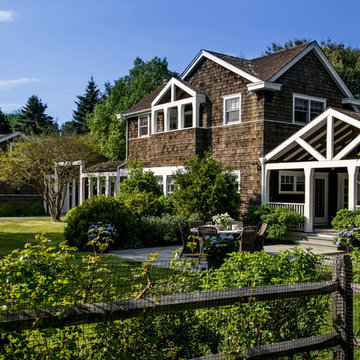
Interior Design, Custom Furniture Design, & Art Curation by Chango & Co.
Photography by Raquel Langworthy
Shop the East Hampton New Traditional accessories at the Chango Shop!
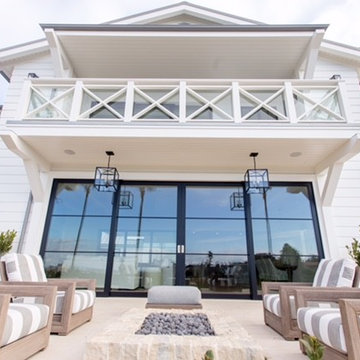
Photography by Ryan Garvin
Foto de patio costero de tamaño medio en patio delantero y anexo de casas con brasero y suelo de baldosas
Foto de patio costero de tamaño medio en patio delantero y anexo de casas con brasero y suelo de baldosas
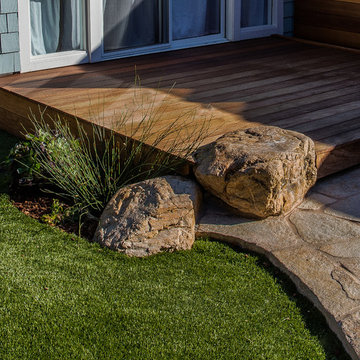
Marty Cohen
Diseño de patio marinero en patio trasero con adoquines de piedra natural
Diseño de patio marinero en patio trasero con adoquines de piedra natural
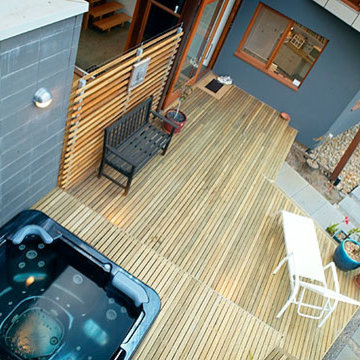
Spa fully recessed into timber deck within the private courtyard.
Foto de patio marinero de tamaño medio sin cubierta en patio con fuente y entablado
Foto de patio marinero de tamaño medio sin cubierta en patio con fuente y entablado
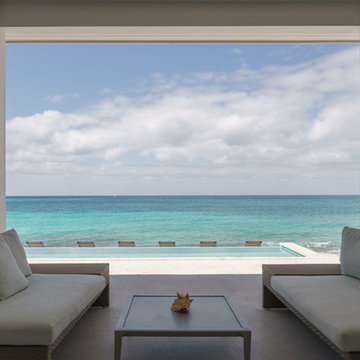
Imagen de patio marinero grande en patio trasero y anexo de casas con losas de hormigón
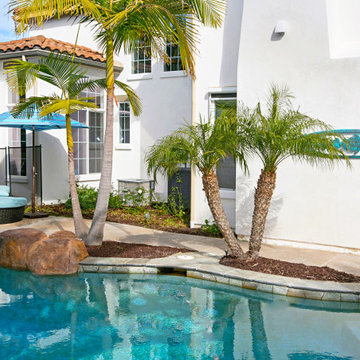
Custom built BBQ with stone material that is also used on the buffet in the dining room. Custom patio furniture, bright umbrellas, lounge that we design a custom covering for, artwork and blue views.
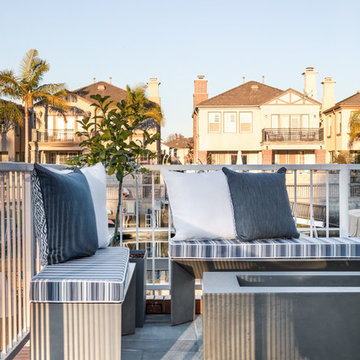
Contemporary Coastal Patio
Design: Three Salt Design Co.
Build: UC Custom Homes
Photo: Chad Mellon
Modelo de patio marinero de tamaño medio sin cubierta en patio trasero con brasero y adoquines de piedra natural
Modelo de patio marinero de tamaño medio sin cubierta en patio trasero con brasero y adoquines de piedra natural
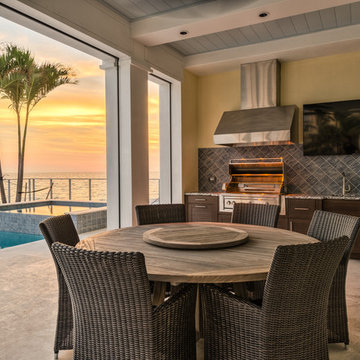
Situated on a double-lot of beach front property, this 5600 SF home is a beautiful example of seaside architectural detailing and luxury. The home is actually more than 15,000 SF when including all of the outdoor spaces and balconies. Spread across its 4 levels are 5 bedrooms, 6.5 baths, his and her office, gym, living, dining, & family rooms. It is all topped off with a large deck with wet bar on the top floor for watching the sunsets. It also includes garage space for 6 vehicles, a beach access garage for water sports equipment, and over 1000 SF of additional storage space. The home is equipped with integrated smart-home technology to control lighting, air conditioning, security systems, entertainment and multimedia, and is backed up by a whole house generator.
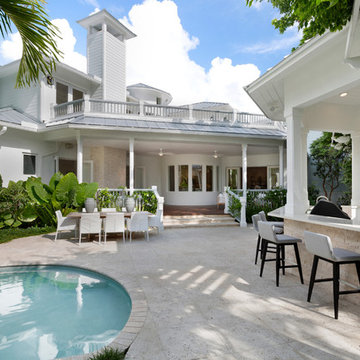
Outdoor Overall
Ejemplo de patio costero grande en patio trasero y anexo de casas con suelo de hormigón estampado
Ejemplo de patio costero grande en patio trasero y anexo de casas con suelo de hormigón estampado
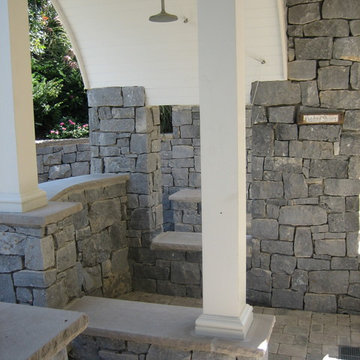
Here a unique use of the underside of the exterior stairs!
Imagen de patio costero extra grande en patio trasero y anexo de casas con fuente y adoquines de piedra natural
Imagen de patio costero extra grande en patio trasero y anexo de casas con fuente y adoquines de piedra natural
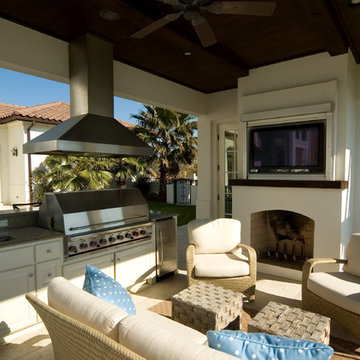
Foto de patio marinero grande en patio lateral con cocina exterior, adoquines de piedra natural y cenador
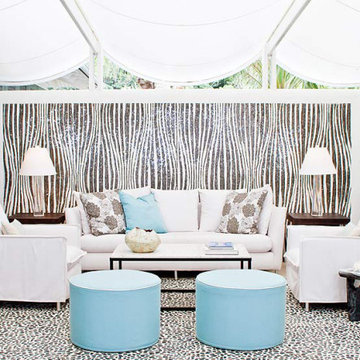
Exterior sitting area. Featuring a custom zebra mosaic, louvers, fine coastal furniture. The flooring is a custom black pebble inlay. There is a white awning that provides shade to the area and also allows a nice breeze to flow through.
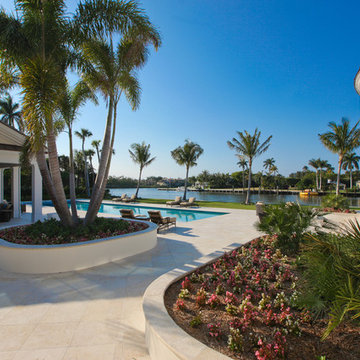
Situated on a three-acre Intracoastal lot with 350 feet of seawall, North Ocean Boulevard is a 9,550 square-foot luxury compound with six bedrooms, six full baths, formal living and dining rooms, gourmet kitchen, great room, library, home gym, covered loggia, summer kitchen, 75-foot lap pool, tennis court and a six-car garage.
A gabled portico entry leads to the core of the home, which was the only portion of the original home, while the living and private areas were all new construction. Coffered ceilings, Carrera marble and Jerusalem Gold limestone contribute a decided elegance throughout, while sweeping water views are appreciated from virtually all areas of the home.
The light-filled living room features one of two original fireplaces in the home which were refurbished and converted to natural gas. The West hallway travels to the dining room, library and home office, opening up to the family room, chef’s kitchen and breakfast area. This great room portrays polished Brazilian cherry hardwood floors and 10-foot French doors. The East wing contains the guest bedrooms and master suite which features a marble spa bathroom with a vast dual-steamer walk-in shower and pedestal tub
The estate boasts a 75-foot lap pool which runs parallel to the Intracoastal and a cabana with summer kitchen and fireplace. A covered loggia is an alfresco entertaining space with architectural columns framing the waterfront vistas.
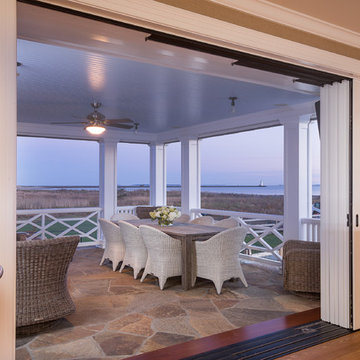
Photographed by Karol Steczkowski
Diseño de patio costero en patio trasero y anexo de casas con brasero y adoquines de piedra natural
Diseño de patio costero en patio trasero y anexo de casas con brasero y adoquines de piedra natural
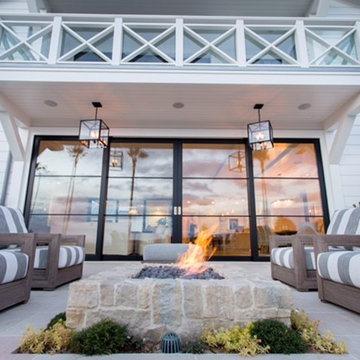
Photography by Ryan Garvin
Diseño de patio costero de tamaño medio en anexo de casas con brasero y suelo de baldosas
Diseño de patio costero de tamaño medio en anexo de casas con brasero y suelo de baldosas
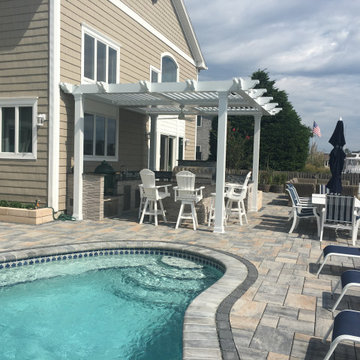
Smart Pergola System Installed over Outdoor Kitchen and Seating Area.
Imagen de patio costero de tamaño medio en patio trasero con cocina exterior, adoquines de piedra natural y pérgola
Imagen de patio costero de tamaño medio en patio trasero con cocina exterior, adoquines de piedra natural y pérgola
480 ideas para patios costeros
7
