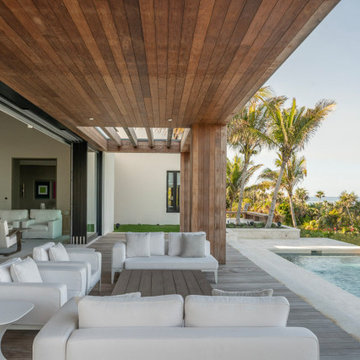480 ideas para patios costeros
Filtrar por
Presupuesto
Ordenar por:Popular hoy
41 - 60 de 480 fotos
Artículo 1 de 3
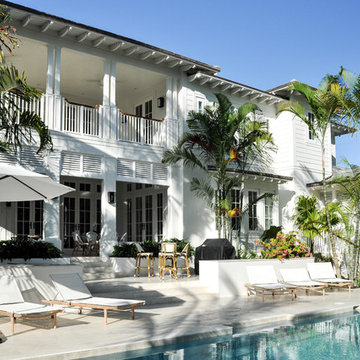
Steve Schlackman
Foto de patio costero extra grande en patio trasero y anexo de casas con adoquines de piedra natural
Foto de patio costero extra grande en patio trasero y anexo de casas con adoquines de piedra natural
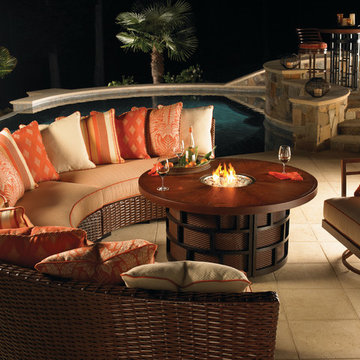
Tommy Bahama Outdoor Furniture. Curved wicker sectional with fire pit, swivel lounge chair and bar set.
Ejemplo de patio costero grande sin cubierta en patio trasero con brasero y suelo de hormigón estampado
Ejemplo de patio costero grande sin cubierta en patio trasero con brasero y suelo de hormigón estampado
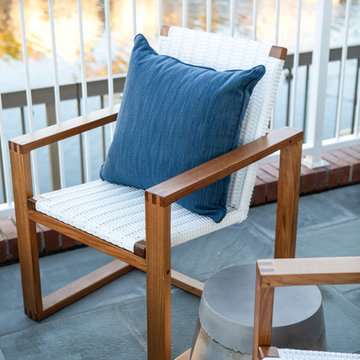
Contemporary Coastal Patio
Design: Three Salt Design Co.
Build: UC Custom Homes
Photo: Chad Mellon
Diseño de patio costero de tamaño medio sin cubierta en patio trasero con brasero y adoquines de piedra natural
Diseño de patio costero de tamaño medio sin cubierta en patio trasero con brasero y adoquines de piedra natural
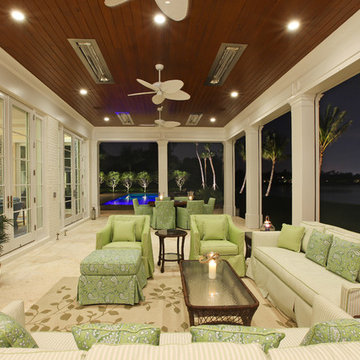
Situated on a three-acre Intracoastal lot with 350 feet of seawall, North Ocean Boulevard is a 9,550 square-foot luxury compound with six bedrooms, six full baths, formal living and dining rooms, gourmet kitchen, great room, library, home gym, covered loggia, summer kitchen, 75-foot lap pool, tennis court and a six-car garage.
A gabled portico entry leads to the core of the home, which was the only portion of the original home, while the living and private areas were all new construction. Coffered ceilings, Carrera marble and Jerusalem Gold limestone contribute a decided elegance throughout, while sweeping water views are appreciated from virtually all areas of the home.
The light-filled living room features one of two original fireplaces in the home which were refurbished and converted to natural gas. The West hallway travels to the dining room, library and home office, opening up to the family room, chef’s kitchen and breakfast area. This great room portrays polished Brazilian cherry hardwood floors and 10-foot French doors. The East wing contains the guest bedrooms and master suite which features a marble spa bathroom with a vast dual-steamer walk-in shower and pedestal tub
The estate boasts a 75-foot lap pool which runs parallel to the Intracoastal and a cabana with summer kitchen and fireplace. A covered loggia is an alfresco entertaining space with architectural columns framing the waterfront vistas.
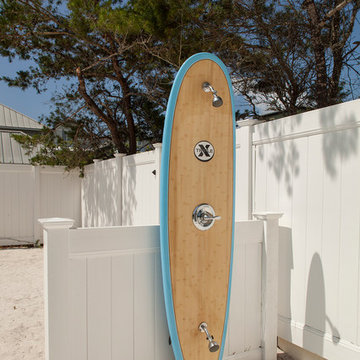
Photo by Jack Gardner
Imagen de patio costero grande sin cubierta en patio trasero con ducha exterior y suelo de baldosas
Imagen de patio costero grande sin cubierta en patio trasero con ducha exterior y suelo de baldosas
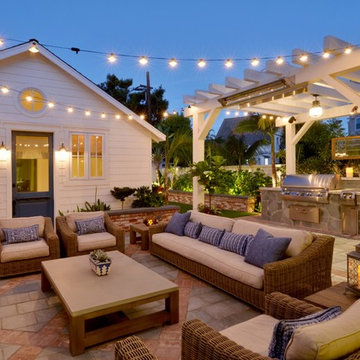
Martin Mann photographer
Modelo de patio costero pequeño en patio trasero con cocina exterior, suelo de baldosas y cenador
Modelo de patio costero pequeño en patio trasero con cocina exterior, suelo de baldosas y cenador
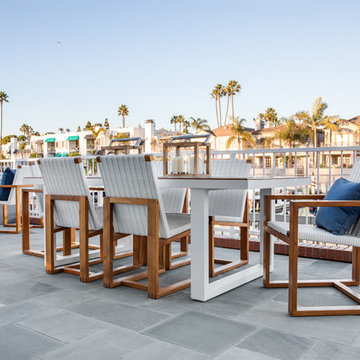
Contemporary Coastal Patio
Design: Three Salt Design Co.
Build: UC Custom Homes
Photo: Chad Mellon
Diseño de patio marinero de tamaño medio sin cubierta en patio trasero con cocina exterior y adoquines de piedra natural
Diseño de patio marinero de tamaño medio sin cubierta en patio trasero con cocina exterior y adoquines de piedra natural
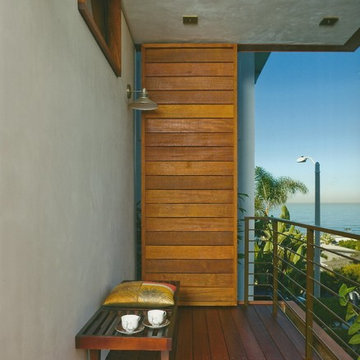
Outdoor patio - the perfect place for your morning coffee. Take in the ocean view off of the master bedroom. Manhattan Beach California walk street home. Thoughtfully designed by Steve Lazar of design + build by South Swell. designbuildbysouthswell.com
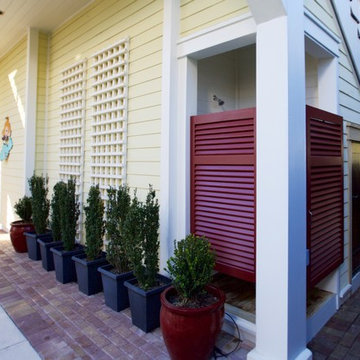
Happy Place Beach House, Watercolor, FL
Ejemplo de patio costero de tamaño medio con ducha exterior y adoquines de ladrillo
Ejemplo de patio costero de tamaño medio con ducha exterior y adoquines de ladrillo
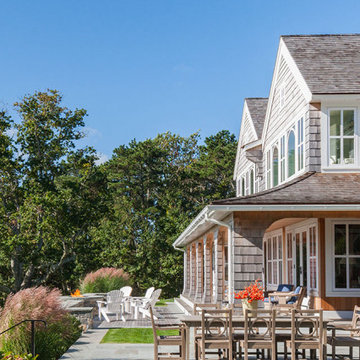
Pleasant Heights is a newly constructed home that sits atop a large bluff in Chatham overlooking Pleasant Bay, the largest salt water estuary on Cape Cod.
-
Two classic shingle style gambrel roofs run perpendicular to the main body of the house and flank an entry porch with two stout, robust columns. A hip-roofed dormer—with an arch-top center window and two tiny side windows—highlights the center above the porch and caps off the orderly but not too formal entry area. A third gambrel defines the garage that is set off to one side. A continuous flared roof overhang brings down the scale and helps shade the first-floor windows. Sinuous lines created by arches and brackets balance the linear geometry of the main mass of the house and are playful and fun. A broad back porch provides a covered transition from house to landscape and frames sweeping views.
-
Inside, a grand entry hall with a curved stair and balcony above sets up entry to a sequence of spaces that stretch out parallel to the shoreline. Living, dining, kitchen, breakfast nook, study, screened-in porch, all bedrooms and some bathrooms take in the spectacular bay view. A rustic brick and stone fireplace warms the living room and recalls the finely detailed chimney that anchors the west end of the house outside.
-
PSD Scope Of Work: Architecture, Landscape Architecture, Construction |
Living Space: 6,883ft² |
Photography: Brian Vanden Brink |
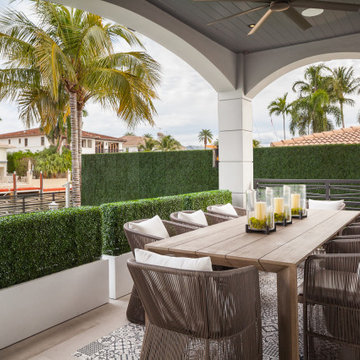
Transitional house patio with dining table and pool.
Foto de patio costero grande en patio trasero con suelo de baldosas
Foto de patio costero grande en patio trasero con suelo de baldosas
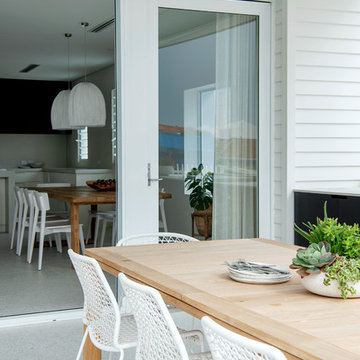
Foto de patio costero grande en patio delantero y anexo de casas con suelo de baldosas
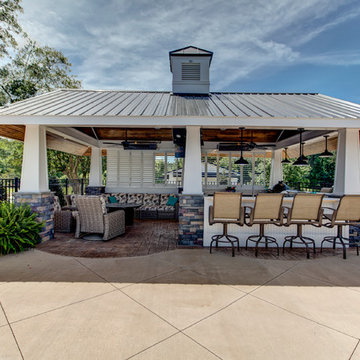
This cabana is truly outdoor living at its best. An outdoor kitchen beside the outdoor living room and pool. With aluminum shutters to block the hot western sun, fans to move the air, and heaters for cool evenings, make the space extremely comfortable. This has become the most used room "in" the house.
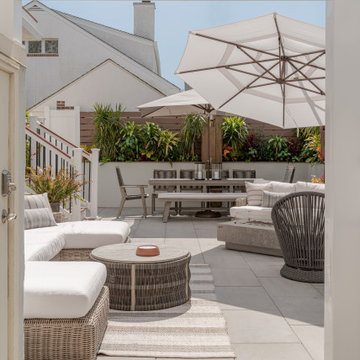
This outdoor oasis provides the perfect space to relax anytime of day when the weather is good. You can cook, watch TV, read, listen to music, eat, tan in the sun and party at night.
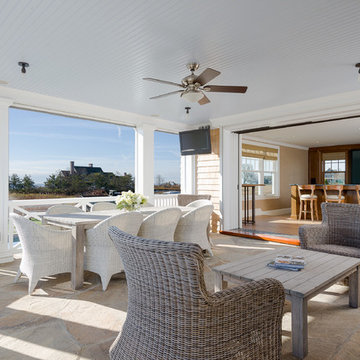
Photographed by Karol Steczkowski
Ejemplo de patio costero en patio trasero y anexo de casas con brasero y adoquines de piedra natural
Ejemplo de patio costero en patio trasero y anexo de casas con brasero y adoquines de piedra natural
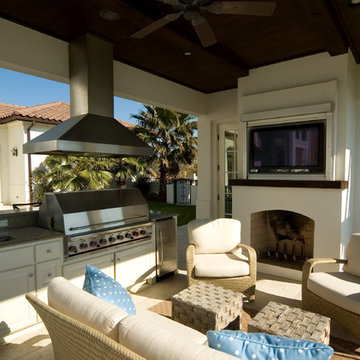
Foto de patio marinero grande en patio lateral con cocina exterior, adoquines de piedra natural y cenador
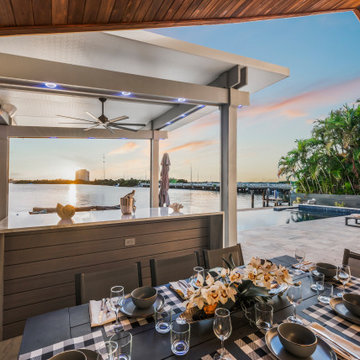
Discover the epitome of seaside luxury with this beachfront retreat. The beachfront patio house boasts a stylish fusion of comfort and elegance. Gather around the dining table with chic dining chairs for a delightful meal with an unparalleled ocean view. The outdoor space is adorned with inviting outdoor lounge chairs and sofas, set against a backdrop of contemporary outdoor tile flooring.
The Patio is a focal point, featuring a pool umbrella for shade and a distinctive brown wooden extended roof that seamlessly blends with the natural surroundings. An outdoor kitchen island, adorned with decorative pieces, adds a touch of sophistication to the space. Take in the coastal breeze under the shade of beachfront palm trees on the beach house deck, surrounded by carefully curated beachfront house sitting area ideas.
The patio is further enhanced with a wooden lattice roof, complemented by modern recessed lighting for a cozy ambiance. Immerse yourself in the beach atmosphere with beach patio sofas and furniture, creating a perfect spot to unwind. Lounge in style on beach lounge chairs, completing the ultimate beachfront experience.
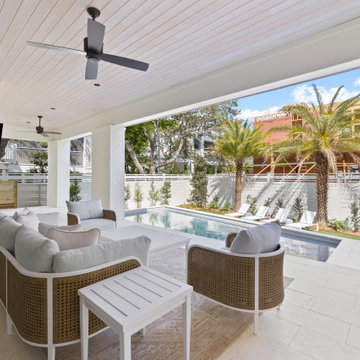
Covered first floor porch with travertine pavers and steps leading down to the pool. Located directly off the first floor game room with large exterior sliding doors, this is a great space for indoor and outdoor living.
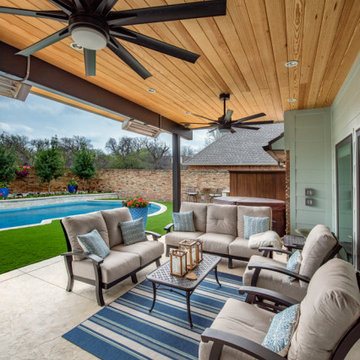
Diseño de patio marinero grande en patio trasero y anexo de casas con fuente y suelo de hormigón estampado
480 ideas para patios costeros
3
