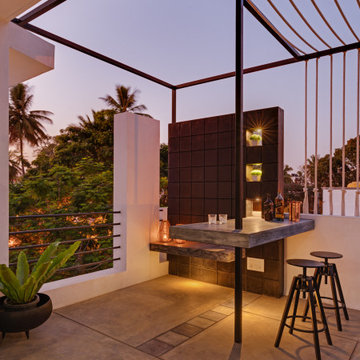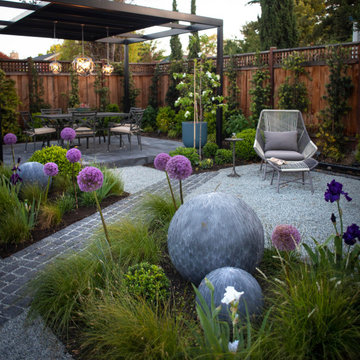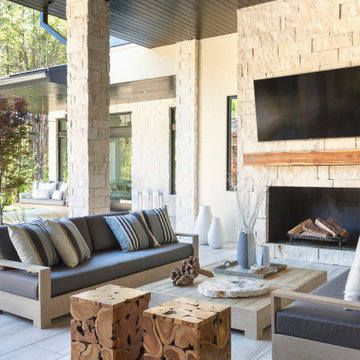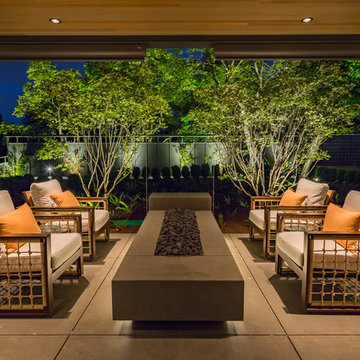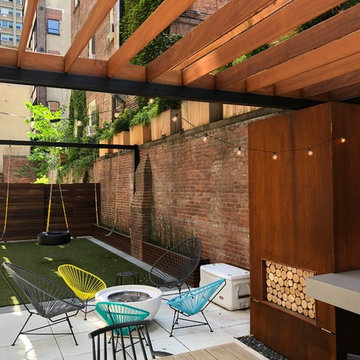15.589 ideas para patios contemporáneos con todos los revestimientos
Filtrar por
Presupuesto
Ordenar por:Popular hoy
141 - 160 de 15.589 fotos
Artículo 1 de 3
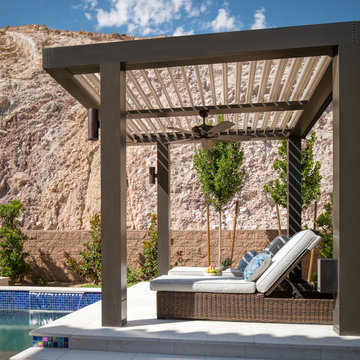
Our products feature pivoting louvers that can be easily activated using a smartphone, to block out the sun or allow for air flow. The louvers will also close on their own when rain is detected, or open automatically during wind storms. The sturdy pergolas are made of extruded aluminum, with a powder coating in a variety of colors, which make it easy to coordinate the structures with the design of the home. With added lights and fans, it’s easier than ever to entertain outdoors.
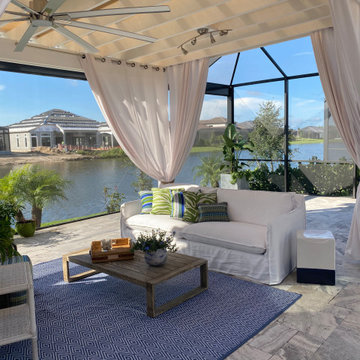
Ejemplo de patio contemporáneo en patio trasero con cocina exterior, suelo de baldosas y pérgola
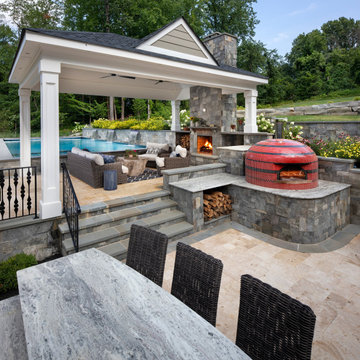
pool house pizza oven, bar, fireplace, pool, retaining walls, pergola.
Diseño de patio actual de tamaño medio en patio trasero con cocina exterior, adoquines de piedra natural y pérgola
Diseño de patio actual de tamaño medio en patio trasero con cocina exterior, adoquines de piedra natural y pérgola
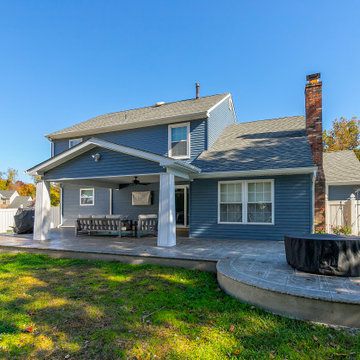
Stamped Concrete Patio with Covered Porch (Roof)
Imagen de patio actual en patio trasero y anexo de casas con suelo de hormigón estampado
Imagen de patio actual en patio trasero y anexo de casas con suelo de hormigón estampado
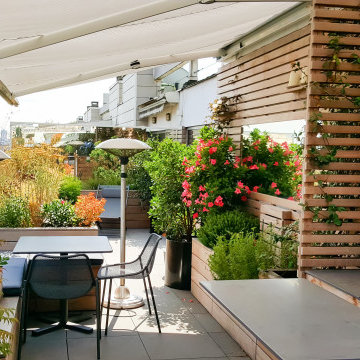
Révéler et magnifier les vues sur l'horizon parisien grâce au végétal et créer des espaces de détente et de vie en lien avec l'architecture intérieure de l'appartement : telles sont les intentions majeures de ce projet de toit-terrasse.
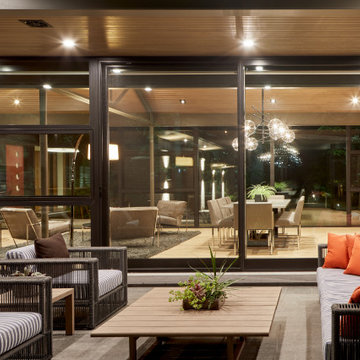
Foto de patio contemporáneo grande en patio trasero y anexo de casas con cocina exterior y losas de hormigón
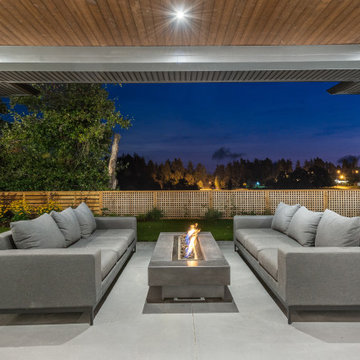
Imagen de patio contemporáneo grande en patio trasero y anexo de casas con brasero y adoquines de hormigón
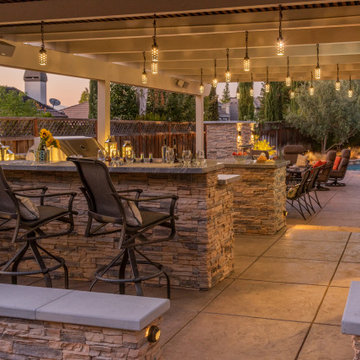
Tranquil patio & seating area with exceptional lighting throughout.
Imagen de patio actual grande en patio trasero con cocina exterior, suelo de hormigón estampado y pérgola
Imagen de patio actual grande en patio trasero con cocina exterior, suelo de hormigón estampado y pérgola
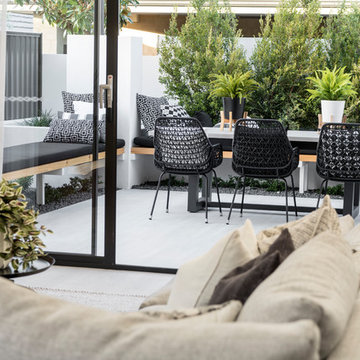
Ejemplo de patio actual de tamaño medio en patio trasero con suelo de baldosas y pérgola
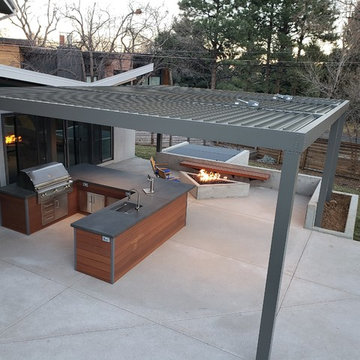
Diseño de patio contemporáneo grande en patio trasero con cocina exterior, losas de hormigón y pérgola
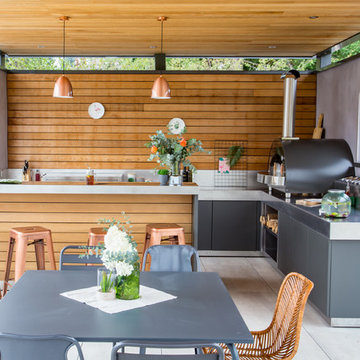
Crédits : Kina Photo
Modelo de patio actual grande en patio trasero con cocina exterior, suelo de baldosas y pérgola
Modelo de patio actual grande en patio trasero con cocina exterior, suelo de baldosas y pérgola
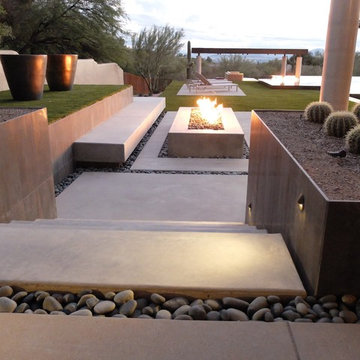
These clients decided to make this home their Catalina Mountain homestead, after living abroad for many years. The prior yard enclosed only a small portion of their available property, and a wall obstructed their city lights view of northern Tucson. We expanded the yard outward to take advantage of the space and to also integrate the topography change into a 360 vanishing edge pool.
The home previously had log columns in keeping with a territorial motif. To bring it up to date, concrete cylindrical columns were put in their place, which allowed us to expand the shaded locations throughout the yard in an updated way, as seen by the new retractable canvas shade structures.
Constructed by Mike Rowland, you can see how well he pulled off the projects precise detailing of Bianchi's Design. Note the cantilevered concrete steps, the slot of fire in the midst of the spa, the stair treads that don't quite touch the adjacent walls, and the columns that float just above the pool water.
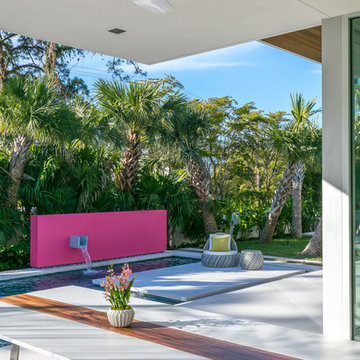
Ryan Gamma
Imagen de patio contemporáneo grande en patio trasero y anexo de casas con losas de hormigón
Imagen de patio contemporáneo grande en patio trasero y anexo de casas con losas de hormigón
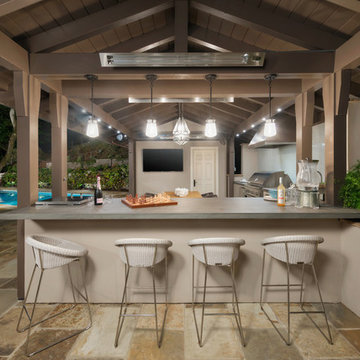
Designed to compliment the existing single story home in a densely wooded setting, this Pool Cabana serves as outdoor kitchen, dining, bar, bathroom/changing room, and storage. Photos by Ross Pushinaitus.
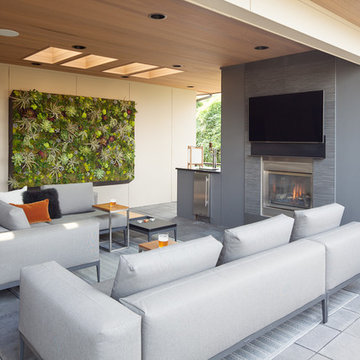
Deering Design Studio, Inc.
Diseño de patio contemporáneo en anexo de casas
Diseño de patio contemporáneo en anexo de casas
15.589 ideas para patios contemporáneos con todos los revestimientos
8
