1.199 ideas para patios con jardín vertical
Filtrar por
Presupuesto
Ordenar por:Popular hoy
41 - 60 de 1199 fotos
Artículo 1 de 2
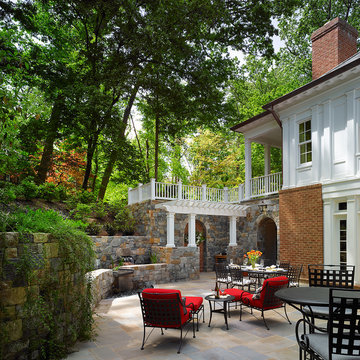
Our client was drawn to the property in Wesley Heights as it was in an established neighborhood of stately homes, on a quiet street with views of park. They wanted a traditional home for their young family with great entertaining spaces that took full advantage of the site.
The site was the challenge. The natural grade of the site was far from traditional. The natural grade at the rear of the property was about thirty feet above the street level. Large mature trees provided shade and needed to be preserved.
The solution was sectional. The first floor level was elevated from the street by 12 feet, with French doors facing the park. We created a courtyard at the first floor level that provide an outdoor entertaining space, with French doors that open the home to the courtyard.. By elevating the first floor level, we were able to allow on-grade parking and a private direct entrance to the lower level pub "Mulligans". An arched passage affords access to the courtyard from a shared driveway with the neighboring homes, while the stone fountain provides a focus.
A sweeping stone stair anchors one of the existing mature trees that was preserved and leads to the elevated rear garden. The second floor master suite opens to a sitting porch at the level of the upper garden, providing the third level of outdoor space that can be used for the children to play.
The home's traditional language is in context with its neighbors, while the design allows each of the three primary levels of the home to relate directly to the outside.
Builder: Peterson & Collins, Inc
Photos © Anice Hoachlander
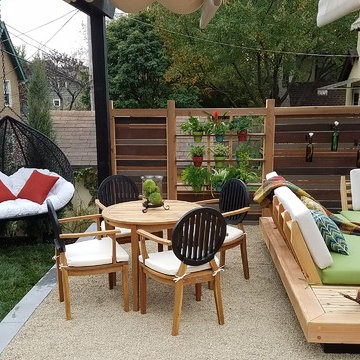
Pergola and chair backs were painted to match the hanging chair. Photo by VanElders Design Studio.
Diseño de patio moderno pequeño en patio trasero con jardín vertical, granito descompuesto y pérgola
Diseño de patio moderno pequeño en patio trasero con jardín vertical, granito descompuesto y pérgola
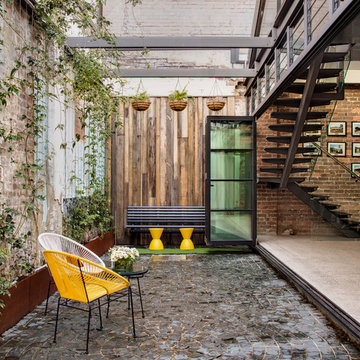
the brief was to create a multipurpose outdoor space for employees and clients which could be used for recreational or business purposes. we wanted to keep the original features of the Art Deco hanger at the same time softening the area with timber and greenery.
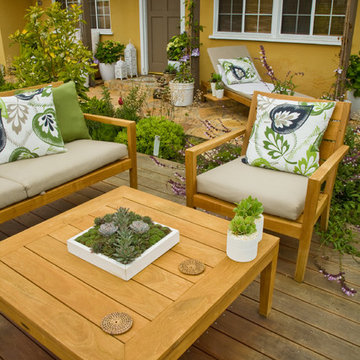
Photograph by Jerry Pavia
Imagen de patio costero de tamaño medio en patio delantero con jardín vertical y gravilla
Imagen de patio costero de tamaño medio en patio delantero con jardín vertical y gravilla
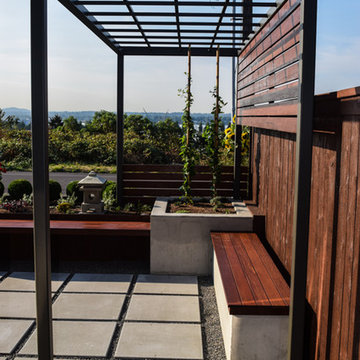
Diseño de patio asiático pequeño en patio delantero con jardín vertical, adoquines de hormigón y pérgola
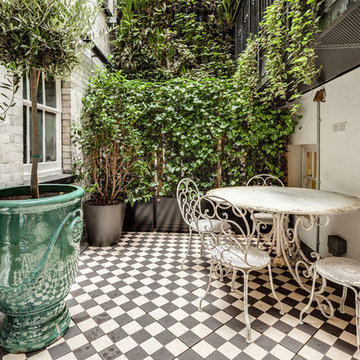
Simon Maxwell
Modelo de patio clásico renovado pequeño en patio con jardín vertical
Modelo de patio clásico renovado pequeño en patio con jardín vertical
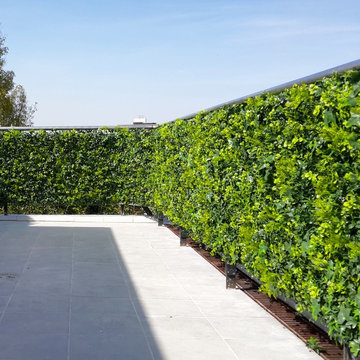
Add a bit of green to your outdoor space with GreenSmart Decor. With artificial leaf panels, we've eliminated the maintenance and water consumption upkeep for real foliage. Our high-quality, weather resistant panels are the perfect solution to a bare, exterior wall. Redefine your patio, balcony or deck with modern elements from GreenSmart Decor.
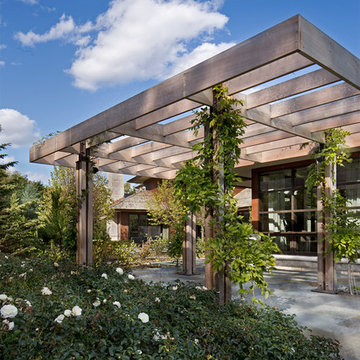
The beautiful outdoor patio lends itself to indoor-outdoor living. Under this beautiful pergola and canopy of vines, one is drawn into the beautifully landscaped site elements of the property.
Photography by Beth Singer
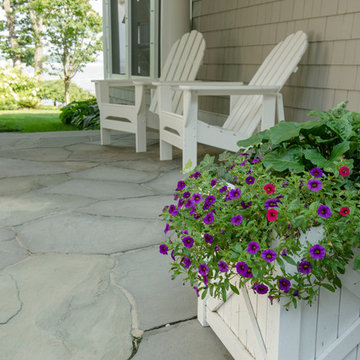
Karen Bobotas
Modelo de patio clásico pequeño en patio y anexo de casas con adoquines de piedra natural y jardín vertical
Modelo de patio clásico pequeño en patio y anexo de casas con adoquines de piedra natural y jardín vertical
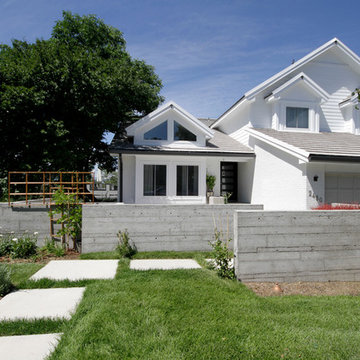
Jennifer Cohen
Diseño de patio clásico renovado de tamaño medio sin cubierta en patio delantero con jardín vertical y adoquines de hormigón
Diseño de patio clásico renovado de tamaño medio sin cubierta en patio delantero con jardín vertical y adoquines de hormigón
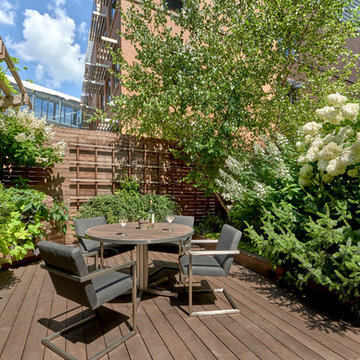
A lush garden in the city provides privacy while the plants provide excitement.
Diseño de patio actual de tamaño medio sin cubierta con jardín vertical y entablado
Diseño de patio actual de tamaño medio sin cubierta con jardín vertical y entablado
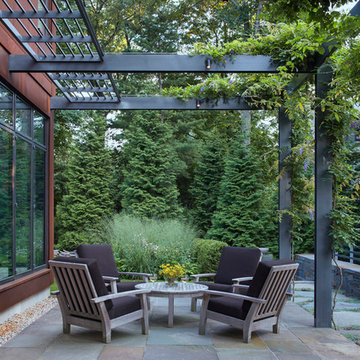
Imagen de patio actual de tamaño medio en patio lateral con jardín vertical, adoquines de piedra natural y pérgola
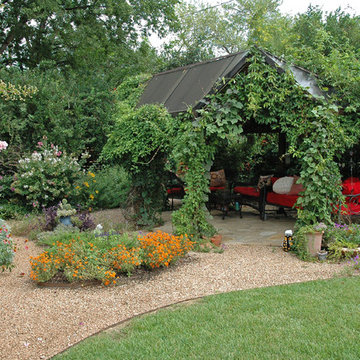
You don't need to keep saying "serenity now"
it automatically invades you.
Diseño de patio contemporáneo grande en patio trasero con jardín vertical, gravilla y cenador
Diseño de patio contemporáneo grande en patio trasero con jardín vertical, gravilla y cenador
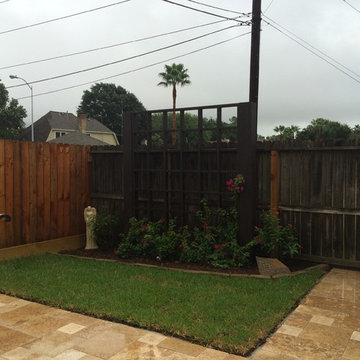
Ryan Pieszchala
Ejemplo de patio contemporáneo de tamaño medio sin cubierta en patio trasero con jardín vertical y adoquines de piedra natural
Ejemplo de patio contemporáneo de tamaño medio sin cubierta en patio trasero con jardín vertical y adoquines de piedra natural
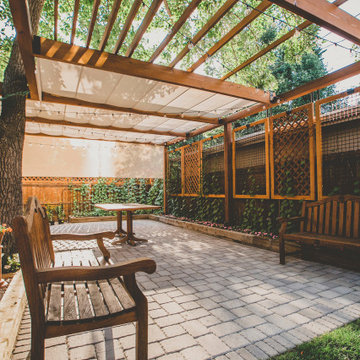
“I am so pleased with all that you did in terms of design and execution.” // Dr. Charles Dinarello
•
Our client, Charles, envisioned a festive space for everyday use as well as larger parties, and through our design and attention to detail, we brought his vision to life and exceeded his expectations. The Campiello is a continuation and reincarnation of last summer’s party pavilion which abarnai constructed to cover and compliment the custom built IL-1beta table, a personalized birthday gift and centerpiece for the big celebration. The fresh new design includes; cedar timbers, Roman shades and retractable vertical shades, a patio extension, exquisite lighting, and custom trellises.
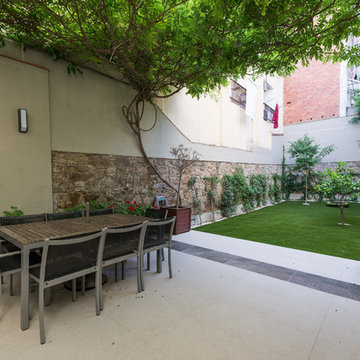
Modelo de patio actual de tamaño medio en patio trasero y anexo de casas con jardín vertical
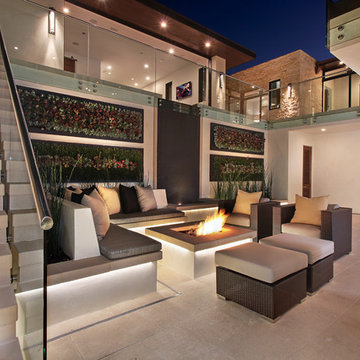
Indoor/outdoor living can be enjoyed year round in the coastal community of Corona del Mar, California. This spacious atrium is the perfect gathering place for family and friends. Planters are the backdrop for custom built in seating. Rattan furniture placed near the built-in firepit adds more space for relaxation. Bush hammered limestone makes up the patio flooring.
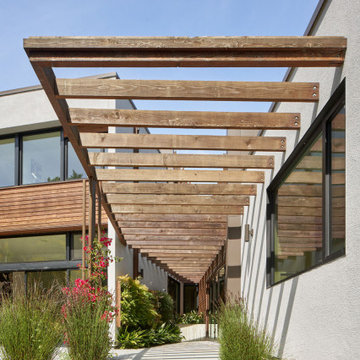
Red cedar trellis over courtyard.
Modelo de patio minimalista grande en patio con jardín vertical, pérgola y adoquines de piedra natural
Modelo de patio minimalista grande en patio con jardín vertical, pérgola y adoquines de piedra natural
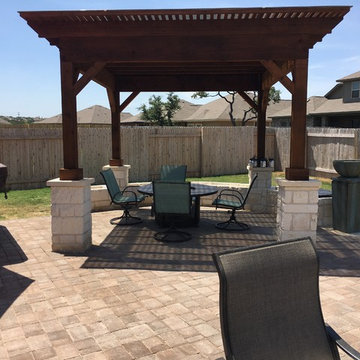
We used cedar for this substantial pergola that’s designed to provide ample shade with a Polygal cover to filter out the sun’s harsh UV rays. The Polygal material we used has thermal properties, too, so it will absorb some of the heat beaming down from above. Because the pergola cover is clear, you barely notice it’s there.
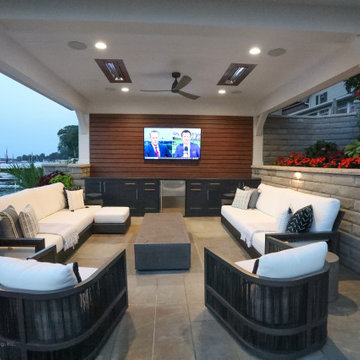
This lake home remodeling project involved significant renovations to both the interior and exterior of the property. One of the major changes on the exterior was the removal of a glass roof and the installation of steel beams, which added structural support to the building and allowed for the creation of a new upper-level patio. The lower-level patio also received a complete overhaul, including the addition of a new pavilion, stamped concrete, and a putting green. The exterior of the home was also completely repainted and received extensive updates to the hardscaping and landscaping. Inside, the home was completely updated with a new kitchen, a remodeled upper-level sunroom, a new upper-level fireplace, a new lower-level wet bar, and updated bathrooms, paint, and lighting. These renovations all combined to turn the home into the homeowner's dream lake home, complete with all the features and amenities they desired.
Helman Sechrist Architecture, Architect; Marie 'Martin' Kinney, Photographer; Martin Bros. Contracting, Inc. General Contractor.
1.199 ideas para patios con jardín vertical
3