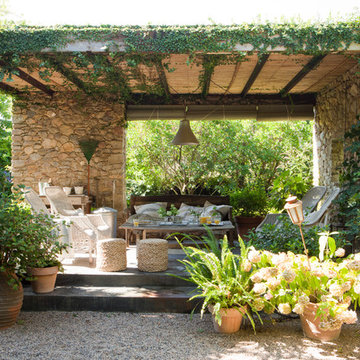1.234 ideas para patios con jardín de macetas
Filtrar por
Presupuesto
Ordenar por:Popular hoy
21 - 40 de 1234 fotos
Artículo 1 de 3
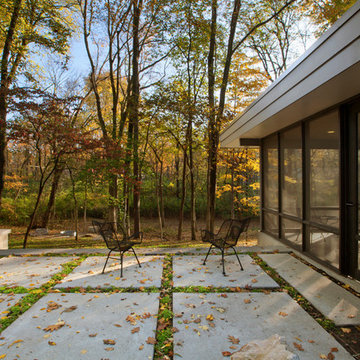
Private Midcentury Courtyard features concrete pavers, modern landscaping, and simple engagement with Kitchen, Dining, Family Room, and Screened Porch - Architecture: HAUS | Architecture For Modern Lifestyles - Interior Architecture: HAUS with Design Studio Vriesman, General Contractor: Wrightworks, Landscape Architecture: A2 Design, Photography: HAUS
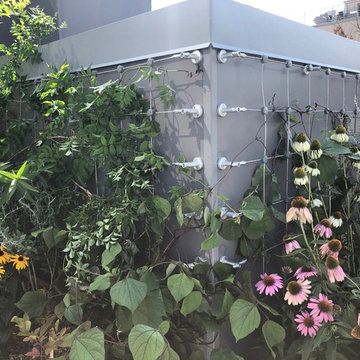
We love doing trellises and watching the vines grow! This is using the Jakob Rope System. It's on the pricier end or cable systems but the over all look is fantastic!
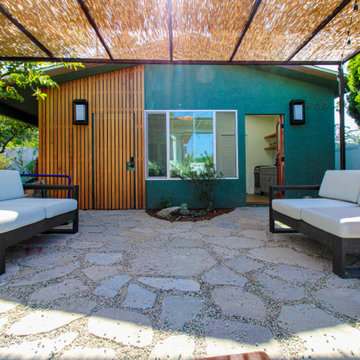
Patio/Porch area for a Complete ADU Build
Diseño de patio contemporáneo de tamaño medio en patio delantero con jardín de macetas, adoquines de piedra natural y pérgola
Diseño de patio contemporáneo de tamaño medio en patio delantero con jardín de macetas, adoquines de piedra natural y pérgola
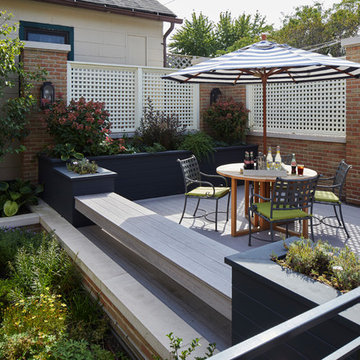
Werner Straube
Modelo de patio clásico renovado de tamaño medio sin cubierta en patio trasero con jardín de macetas y entablado
Modelo de patio clásico renovado de tamaño medio sin cubierta en patio trasero con jardín de macetas y entablado
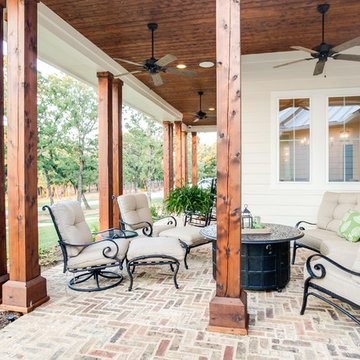
Diseño de patio de estilo de casa de campo grande en patio delantero y anexo de casas con jardín de macetas y adoquines de piedra natural
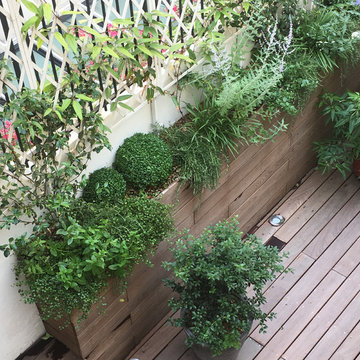
Les feuillages se mêlent - 1er pintemps
Modelo de patio actual pequeño sin cubierta con jardín de macetas y adoquines de piedra natural
Modelo de patio actual pequeño sin cubierta con jardín de macetas y adoquines de piedra natural
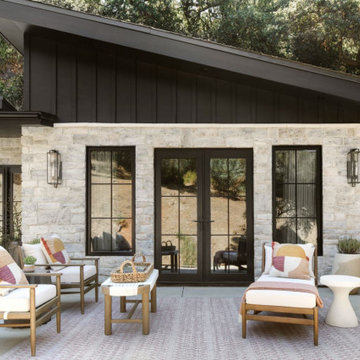
We planned a thoughtful redesign of this beautiful home while retaining many of the existing features. We wanted this house to feel the immediacy of its environment. So we carried the exterior front entry style into the interiors, too, as a way to bring the beautiful outdoors in. In addition, we added patios to all the bedrooms to make them feel much bigger. Luckily for us, our temperate California climate makes it possible for the patios to be used consistently throughout the year.
The original kitchen design did not have exposed beams, but we decided to replicate the motif of the 30" living room beams in the kitchen as well, making it one of our favorite details of the house. To make the kitchen more functional, we added a second island allowing us to separate kitchen tasks. The sink island works as a food prep area, and the bar island is for mail, crafts, and quick snacks.
We designed the primary bedroom as a relaxation sanctuary – something we highly recommend to all parents. It features some of our favorite things: a cognac leather reading chair next to a fireplace, Scottish plaid fabrics, a vegetable dye rug, art from our favorite cities, and goofy portraits of the kids.
---
Project designed by Courtney Thomas Design in La Cañada. Serving Pasadena, Glendale, Monrovia, San Marino, Sierra Madre, South Pasadena, and Altadena.
For more about Courtney Thomas Design, see here: https://www.courtneythomasdesign.com/
To learn more about this project, see here:
https://www.courtneythomasdesign.com/portfolio/functional-ranch-house-design/
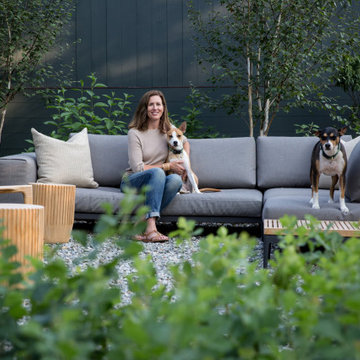
Outdoor Patio Area of JCI Offices. Jess with the two office mascots Roxie and Frankie
Modelo de patio actual de tamaño medio sin cubierta en patio lateral con jardín de macetas y gravilla
Modelo de patio actual de tamaño medio sin cubierta en patio lateral con jardín de macetas y gravilla
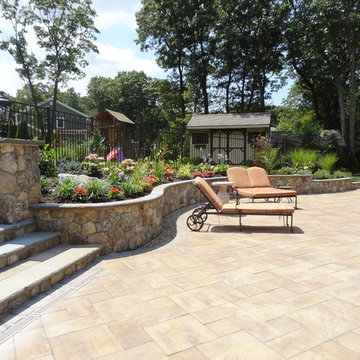
Round Boston Blend natural New England stone veneer looks amazing in this tranquil outdoor entertaining space. As you step through the wrought iron gate, and down the stone column staircase you are greeted by the inviting cool blue waters of an in ground pool. Sitting walls, columns, fireplace, chimney, stair risers, and a bar were all faced with the Boston Blend Round Thin Veneer.
An outdoor kitchen and bar is the ideal hang out spot for pool parties and evening cocktail dinners. Escape the mid day sun in a cozy sitting nook complete with fireplace and TV. Tropical plantings and landscape features around the area create a beautiful retreat to relax the day away.
Visit www.stoneyard.com/957 for more photos and video!
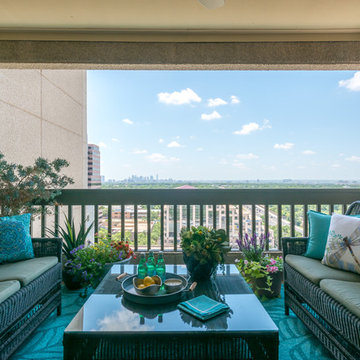
"A HOME WITH A VIEW" OF Downtown Dallas. 18th floor Hi-rise Patio. Interior Design by Dona Rosene Interiors; Photography by Michael Hunter
Foto de patio tradicional renovado pequeño en anexo de casas con jardín de macetas y suelo de baldosas
Foto de patio tradicional renovado pequeño en anexo de casas con jardín de macetas y suelo de baldosas
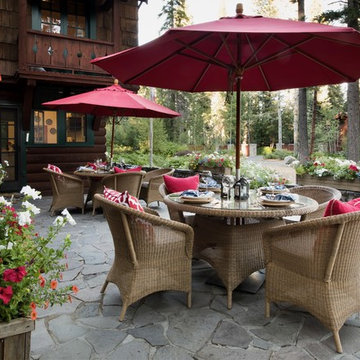
Jon M Photography
Ejemplo de patio rural grande sin cubierta en patio delantero con jardín de macetas y adoquines de piedra natural
Ejemplo de patio rural grande sin cubierta en patio delantero con jardín de macetas y adoquines de piedra natural
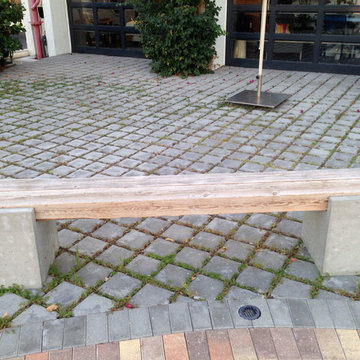
Foto de patio costero de tamaño medio sin cubierta en patio trasero con adoquines de hormigón y jardín de macetas
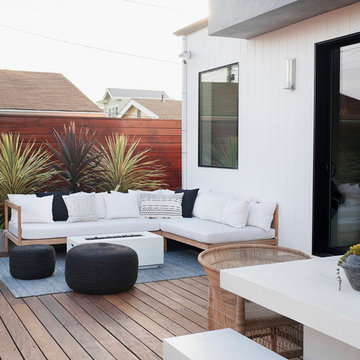
Photo Cred: Evan Schneider @schneidervisuals
Modelo de patio marinero de tamaño medio sin cubierta en patio trasero con jardín de macetas y entablado
Modelo de patio marinero de tamaño medio sin cubierta en patio trasero con jardín de macetas y entablado
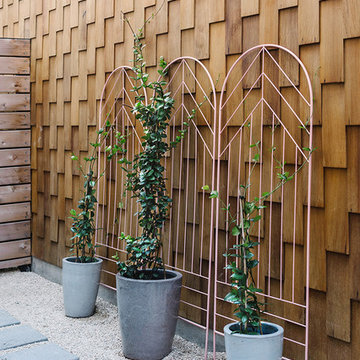
Completed in 2015, this project incorporates a Scandinavian vibe to enhance the modern architecture and farmhouse details. The vision was to create a balanced and consistent design to reflect clean lines and subtle rustic details, which creates a calm sanctuary. The whole home is not based on a design aesthetic, but rather how someone wants to feel in a space, specifically the feeling of being cozy, calm, and clean. This home is an interpretation of modern design without focusing on one specific genre; it boasts a midcentury master bedroom, stark and minimal bathrooms, an office that doubles as a music den, and modern open concept on the first floor. It’s the winner of the 2017 design award from the Austin Chapter of the American Institute of Architects and has been on the Tribeza Home Tour; in addition to being published in numerous magazines such as on the cover of Austin Home as well as Dwell Magazine, the cover of Seasonal Living Magazine, Tribeza, Rue Daily, HGTV, Hunker Home, and other international publications.
----
Featured on Dwell!
https://www.dwell.com/article/sustainability-is-the-centerpiece-of-this-new-austin-development-071e1a55
---
Project designed by the Atomic Ranch featured modern designers at Breathe Design Studio. From their Austin design studio, they serve an eclectic and accomplished nationwide clientele including in Palm Springs, LA, and the San Francisco Bay Area.
For more about Breathe Design Studio, see here: https://www.breathedesignstudio.com/
To learn more about this project, see here: https://www.breathedesignstudio.com/scandifarmhouse
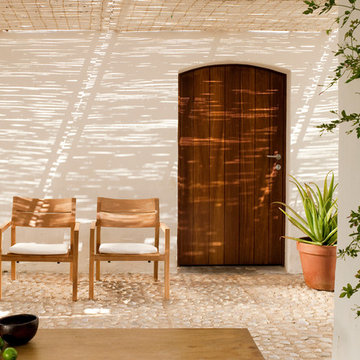
Imagen de patio mediterráneo de tamaño medio en patio con adoquines de piedra natural, toldo y jardín de macetas
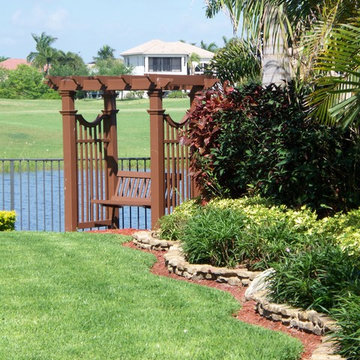
Pergola with Tropical Landscape
Diseño de patio mediterráneo de tamaño medio en patio trasero con adoquines de piedra natural, pérgola y jardín de macetas
Diseño de patio mediterráneo de tamaño medio en patio trasero con adoquines de piedra natural, pérgola y jardín de macetas
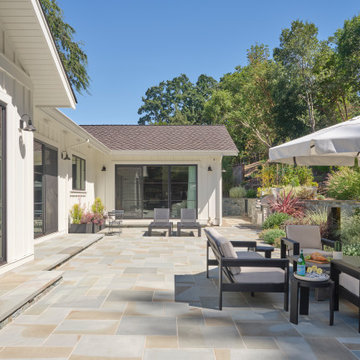
This Lafayette, California, modern farmhouse is all about laid-back luxury. Designed for warmth and comfort, the home invites a sense of ease, transforming it into a welcoming haven for family gatherings and events.
The backyard oasis beckons with its inviting ambience, providing ample space for relaxation and cozy gatherings. A perfect retreat for enjoying outdoor moments in comfort.
Project by Douglah Designs. Their Lafayette-based design-build studio serves San Francisco's East Bay areas, including Orinda, Moraga, Walnut Creek, Danville, Alamo Oaks, Diablo, Dublin, Pleasanton, Berkeley, Oakland, and Piedmont.
For more about Douglah Designs, click here: http://douglahdesigns.com/
To learn more about this project, see here:
https://douglahdesigns.com/featured-portfolio/lafayette-modern-farmhouse-rebuild/
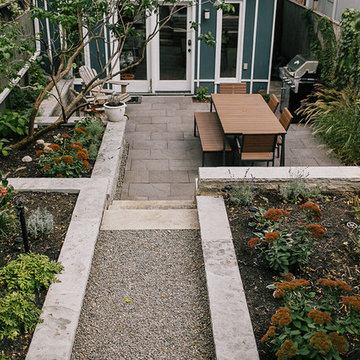
Featuring the patio and pebble pathway to the back of the property, with the raised planter beds.
Foto de patio contemporáneo pequeño sin cubierta en patio trasero con adoquines de piedra natural y jardín de macetas
Foto de patio contemporáneo pequeño sin cubierta en patio trasero con adoquines de piedra natural y jardín de macetas
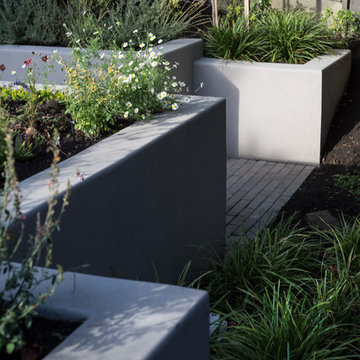
After completing an interior remodel for this mid-century home in the South Salem hills, we revived the old, rundown backyard and transformed it into an outdoor living room that reflects the openness of the new interior living space. We tied the outside and inside together to create a cohesive connection between the two. The yard was spread out with multiple elevations and tiers, which we used to create “outdoor rooms” with separate seating, eating and gardening areas that flowed seamlessly from one to another. We installed a fire pit in the seating area; built-in pizza oven, wok and bar-b-que in the outdoor kitchen; and a soaking tub on the lower deck. The concrete dining table doubled as a ping-pong table and required a boom truck to lift the pieces over the house and into the backyard. The result is an outdoor sanctuary the homeowners can effortlessly enjoy year-round.
1.234 ideas para patios con jardín de macetas
2
